Affordable Bathroom with Light Wood Cabinets Ideas and Designs
Refine by:
Budget
Sort by:Popular Today
101 - 120 of 9,381 photos
Item 1 of 3

This universally designed cabinetry allows a wheelchair bound husband and his wife equal access to their master bath vanity.
Medium sized classic ensuite bathroom in Los Angeles with an integrated sink, raised-panel cabinets, light wood cabinets, granite worktops, a built-in shower, beige tiles, porcelain tiles, yellow walls and porcelain flooring.
Medium sized classic ensuite bathroom in Los Angeles with an integrated sink, raised-panel cabinets, light wood cabinets, granite worktops, a built-in shower, beige tiles, porcelain tiles, yellow walls and porcelain flooring.
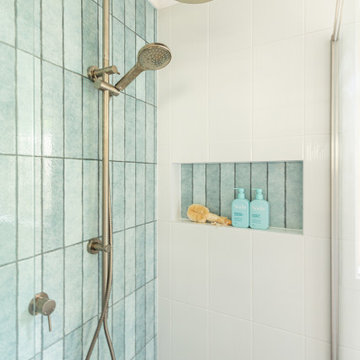
Ensuite
Small beach style shower room bathroom in Central Coast with flat-panel cabinets, light wood cabinets, a corner shower, a two-piece toilet, blue tiles, white walls, an integrated sink, grey floors, a hinged door, white worktops, a wall niche, a single sink and a freestanding vanity unit.
Small beach style shower room bathroom in Central Coast with flat-panel cabinets, light wood cabinets, a corner shower, a two-piece toilet, blue tiles, white walls, an integrated sink, grey floors, a hinged door, white worktops, a wall niche, a single sink and a freestanding vanity unit.
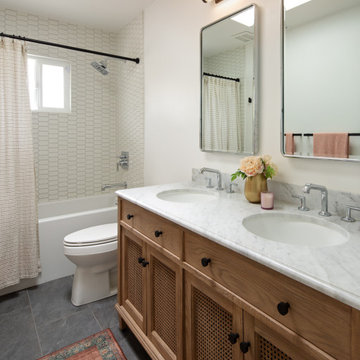
This is an example of a small coastal family bathroom in San Diego with freestanding cabinets, light wood cabinets, an alcove bath, an alcove shower, a one-piece toilet, white tiles, ceramic tiles, white walls, ceramic flooring, a submerged sink, marble worktops, grey floors, a shower curtain, white worktops, double sinks and a freestanding vanity unit.

Our clients wanted to add on to their 1950's ranch house, but weren't sure whether to go up or out. We convinced them to go out, adding a Primary Suite addition with bathroom, walk-in closet, and spacious Bedroom with vaulted ceiling. To connect the addition with the main house, we provided plenty of light and a built-in bookshelf with detailed pendant at the end of the hall. The clients' style was decidedly peaceful, so we created a wet-room with green glass tile, a door to a small private garden, and a large fir slider door from the bedroom to a spacious deck. We also used Yakisugi siding on the exterior, adding depth and warmth to the addition. Our clients love using the tub while looking out on their private paradise!

Beautiful contemporary black and white guest bathroom with a fabulous ceramic floor. The black accent features on the custom walnut floating vanity cabinet transform this bathroom from ordinary to extraordinary.

Photo of a small traditional shower room bathroom in DC Metro with recessed-panel cabinets, light wood cabinets, an alcove shower, a bidet, white tiles, ceramic tiles, white walls, ceramic flooring, a submerged sink, engineered stone worktops, a hinged door, white worktops, a shower bench, a single sink and a floating vanity unit.
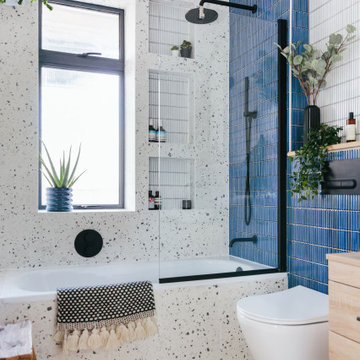
Design ideas for a small contemporary family bathroom in Hampshire with light wood cabinets, a built-in bath, a shower/bath combination, blue tiles, porcelain tiles, wooden worktops, a single sink and a floating vanity unit.
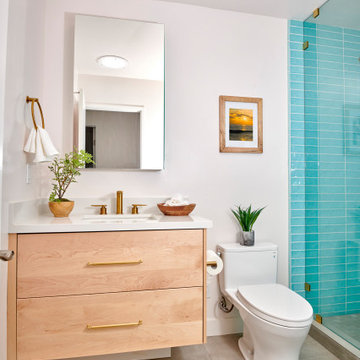
Photo of a small beach style shower room bathroom in San Diego with flat-panel cabinets, light wood cabinets, an alcove shower, a two-piece toilet, blue tiles, glass tiles, white walls, porcelain flooring, a submerged sink, engineered stone worktops, beige floors, a hinged door, white worktops, a shower bench, a single sink and a floating vanity unit.

A midcentury motel print was the inspiration for the gorgeous pink wall.
Small midcentury family bathroom in San Francisco with flat-panel cabinets, light wood cabinets, an alcove bath, a shower/bath combination, a one-piece toilet, black and white tiles, cement tiles, pink walls, ceramic flooring, an integrated sink, engineered stone worktops, black floors, a hinged door, white worktops, a wall niche, double sinks and a freestanding vanity unit.
Small midcentury family bathroom in San Francisco with flat-panel cabinets, light wood cabinets, an alcove bath, a shower/bath combination, a one-piece toilet, black and white tiles, cement tiles, pink walls, ceramic flooring, an integrated sink, engineered stone worktops, black floors, a hinged door, white worktops, a wall niche, double sinks and a freestanding vanity unit.
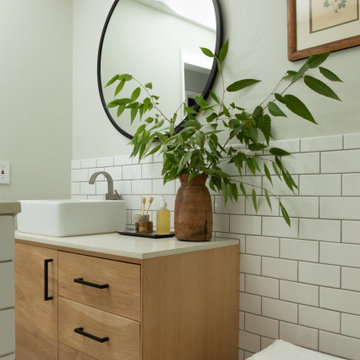
Design ideas for a small midcentury bathroom in Portland with flat-panel cabinets, light wood cabinets, an alcove bath, a shower/bath combination, a one-piece toilet, white tiles, ceramic tiles, grey walls, porcelain flooring, a vessel sink, engineered stone worktops, white floors, a hinged door, white worktops, a wall niche, a single sink and a freestanding vanity unit.

A small bathroom gets a major face lift, custom vanity that fits perfectly and maximizes space and storage.
Design ideas for a medium sized bohemian bathroom in New York with flat-panel cabinets, light wood cabinets, a built-in bath, all types of toilet, multi-coloured tiles, mirror tiles, white walls, mosaic tile flooring, a submerged sink, marble worktops, white floors, beige worktops, a single sink, a built in vanity unit, all types of ceiling and all types of wall treatment.
Design ideas for a medium sized bohemian bathroom in New York with flat-panel cabinets, light wood cabinets, a built-in bath, all types of toilet, multi-coloured tiles, mirror tiles, white walls, mosaic tile flooring, a submerged sink, marble worktops, white floors, beige worktops, a single sink, a built in vanity unit, all types of ceiling and all types of wall treatment.

Reconfiguration of the original bathroom creates a private ensuite for the master bedroom.
Design ideas for a medium sized modern bathroom in Sydney with flat-panel cabinets, light wood cabinets, a walk-in shower, a one-piece toilet, white tiles, ceramic tiles, white walls, concrete flooring, an integrated sink, solid surface worktops, green floors, an open shower, white worktops, double sinks and a floating vanity unit.
Design ideas for a medium sized modern bathroom in Sydney with flat-panel cabinets, light wood cabinets, a walk-in shower, a one-piece toilet, white tiles, ceramic tiles, white walls, concrete flooring, an integrated sink, solid surface worktops, green floors, an open shower, white worktops, double sinks and a floating vanity unit.

This is an example of a small modern bathroom in Chicago with flat-panel cabinets, light wood cabinets, an alcove bath, a shower/bath combination, a one-piece toilet, white tiles, white walls, a submerged sink, quartz worktops, white worktops, a wall niche, a single sink, a built in vanity unit and exposed beams.

This stunning main bathroom is very inviting.
Photo of a small contemporary bathroom in Melbourne with flat-panel cabinets, light wood cabinets, solid surface worktops, black worktops, a single sink and a floating vanity unit.
Photo of a small contemporary bathroom in Melbourne with flat-panel cabinets, light wood cabinets, solid surface worktops, black worktops, a single sink and a floating vanity unit.

A dynamic duo, blue glass tile and a floral wallpaper join up to create a bewitching bathroom.
DESIGN
Ginny Macdonald, Styling by CJ Sandgren
PHOTOS
Jessica Bordner, Sara Tramp
Tile Shown: 2x12, 4x12, 1x1 in Blue Jay Matte Glass Tile

Medium sized contemporary ensuite bathroom in Sunshine Coast with light wood cabinets, a built-in bath, an alcove shower, a two-piece toilet, white tiles, ceramic tiles, grey walls, ceramic flooring, wooden worktops, grey floors, an open shower, double sinks, a floating vanity unit, a vessel sink, brown worktops and flat-panel cabinets.

2020 New Construction - Designed + Built + Curated by Steven Allen Designs, LLC - 3 of 5 of the Nouveau Bungalow Series. Inspired by New Mexico Artist Georgia O' Keefe. Featuring Sunset Colors + Vintage Decor + Houston Art + Concrete Countertops + Custom White Oak and White Cabinets + Handcrafted Tile + Frameless Glass + Polished Concrete Floors + Floating Concrete Shelves + 48" Concrete Pivot Door + Recessed White Oak Base Boards + Concrete Plater Walls + Recessed Joist Ceilings + Drop Oak Dining Ceiling + Designer Fixtures and Decor.
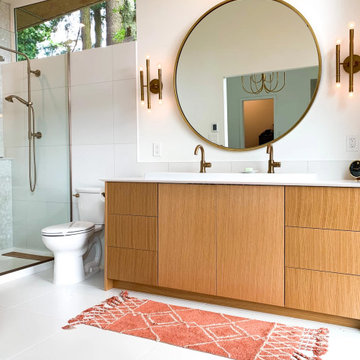
Mid-Century Modern Master Bathroom- Project done with ABC Modern
Inspiration for a midcentury ensuite bathroom in Seattle with flat-panel cabinets, light wood cabinets, white walls, white floors, white worktops, double sinks and a built in vanity unit.
Inspiration for a midcentury ensuite bathroom in Seattle with flat-panel cabinets, light wood cabinets, white walls, white floors, white worktops, double sinks and a built in vanity unit.

Il bagno crea una continuazione materica con il resto della casa.
Si è optato per utilizzare gli stessi materiali per il mobile del lavabo e per la colonna laterale. Il dettaglio principale è stato quello di piegare a 45° il bordo del mobile per creare una gola di apertura dei cassetti ed un vano a giorno nella parte bassa. Il lavabo di Duravit va in appoggio ed è contrastato dalle rubinetterie nere Gun di Jacuzzi.
Le pareti sono rivestite di Biscuits, le piastrelle di 41zero42.
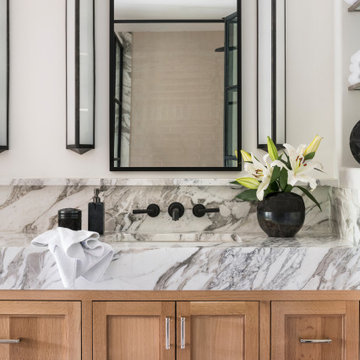
Design ideas for a medium sized traditional ensuite bathroom in Austin with engineered stone worktops, white worktops, double sinks, a built in vanity unit, shaker cabinets, light wood cabinets, white walls and a submerged sink.
Affordable Bathroom with Light Wood Cabinets Ideas and Designs
6

 Shelves and shelving units, like ladder shelves, will give you extra space without taking up too much floor space. Also look for wire, wicker or fabric baskets, large and small, to store items under or next to the sink, or even on the wall.
Shelves and shelving units, like ladder shelves, will give you extra space without taking up too much floor space. Also look for wire, wicker or fabric baskets, large and small, to store items under or next to the sink, or even on the wall.  The sink, the mirror, shower and/or bath are the places where you might want the clearest and strongest light. You can use these if you want it to be bright and clear. Otherwise, you might want to look at some soft, ambient lighting in the form of chandeliers, short pendants or wall lamps. You could use accent lighting around your bath in the form to create a tranquil, spa feel, as well.
The sink, the mirror, shower and/or bath are the places where you might want the clearest and strongest light. You can use these if you want it to be bright and clear. Otherwise, you might want to look at some soft, ambient lighting in the form of chandeliers, short pendants or wall lamps. You could use accent lighting around your bath in the form to create a tranquil, spa feel, as well. 