Affordable Bathroom with Light Wood Cabinets Ideas and Designs
Refine by:
Budget
Sort by:Popular Today
161 - 180 of 9,381 photos
Item 1 of 3
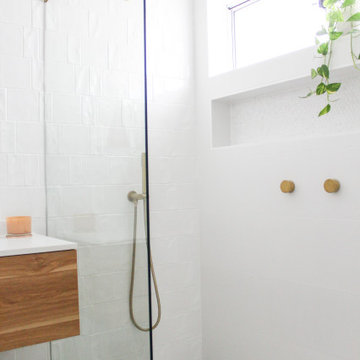
Wet Room, Fremantle Bathroom Renovation, Terrazzo Bathroom, Brushed Brass Bathrooms, Open Shower, OTB Bathrooms, On the Ball Bathrooms
Photo of a medium sized modern ensuite wet room bathroom in Perth with flat-panel cabinets, light wood cabinets, a freestanding bath, white tiles, ceramic tiles, white walls, porcelain flooring, a vessel sink, engineered stone worktops, grey floors, an open shower, white worktops, a single sink and a floating vanity unit.
Photo of a medium sized modern ensuite wet room bathroom in Perth with flat-panel cabinets, light wood cabinets, a freestanding bath, white tiles, ceramic tiles, white walls, porcelain flooring, a vessel sink, engineered stone worktops, grey floors, an open shower, white worktops, a single sink and a floating vanity unit.

This Waukesha bathroom remodel was unique because the homeowner needed wheelchair accessibility. We designed a beautiful master bathroom and met the client’s ADA bathroom requirements.
Original Space
The old bathroom layout was not functional or safe. The client could not get in and out of the shower or maneuver around the vanity or toilet. The goal of this project was ADA accessibility.
ADA Bathroom Requirements
All elements of this bathroom and shower were discussed and planned. Every element of this Waukesha master bathroom is designed to meet the unique needs of the client. Designing an ADA bathroom requires thoughtful consideration of showering needs.
Open Floor Plan – A more open floor plan allows for the rotation of the wheelchair. A 5-foot turning radius allows the wheelchair full access to the space.
Doorways – Sliding barn doors open with minimal force. The doorways are 36” to accommodate a wheelchair.
Curbless Shower – To create an ADA shower, we raised the sub floor level in the bedroom. There is a small rise at the bedroom door and the bathroom door. There is a seamless transition to the shower from the bathroom tile floor.
Grab Bars – Decorative grab bars were installed in the shower, next to the toilet and next to the sink (towel bar).
Handheld Showerhead – The handheld Delta Palm Shower slips over the hand for easy showering.
Shower Shelves – The shower storage shelves are minimalistic and function as handhold points.
Non-Slip Surface – Small herringbone ceramic tile on the shower floor prevents slipping.
ADA Vanity – We designed and installed a wheelchair accessible bathroom vanity. It has clearance under the cabinet and insulated pipes.
Lever Faucet – The faucet is offset so the client could reach it easier. We installed a lever operated faucet that is easy to turn on/off.
Integrated Counter/Sink – The solid surface counter and sink is durable and easy to clean.
ADA Toilet – The client requested a bidet toilet with a self opening and closing lid. ADA bathroom requirements for toilets specify a taller height and more clearance.
Heated Floors – WarmlyYours heated floors add comfort to this beautiful space.
Linen Cabinet – A custom linen cabinet stores the homeowners towels and toiletries.
Style
The design of this bathroom is light and airy with neutral tile and simple patterns. The cabinetry matches the existing oak woodwork throughout the home.
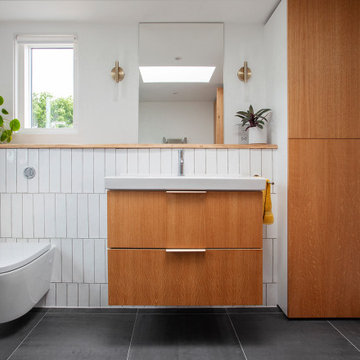
Small midcentury shower room bathroom in London with flat-panel cabinets, light wood cabinets, a built-in shower, a wall mounted toilet, white tiles, ceramic tiles, white walls, ceramic flooring, a console sink, wooden worktops, grey floors, a hinged door, brown worktops, a single sink and a floating vanity unit.

Hall Bathroom
Photo of a small traditional family bathroom in Austin with flat-panel cabinets, light wood cabinets, an alcove shower, grey tiles, grey walls, ceramic flooring, a vessel sink, laminate worktops, multi-coloured floors, a sliding door and multi-coloured worktops.
Photo of a small traditional family bathroom in Austin with flat-panel cabinets, light wood cabinets, an alcove shower, grey tiles, grey walls, ceramic flooring, a vessel sink, laminate worktops, multi-coloured floors, a sliding door and multi-coloured worktops.

Software(s) Used: Revit 2017
Design ideas for a small modern shower room bathroom in Austin with freestanding cabinets, light wood cabinets, a built-in shower, a bidet, multi-coloured tiles, mosaic tiles, white walls, light hardwood flooring, a built-in sink, laminate worktops, brown floors, a hinged door and white worktops.
Design ideas for a small modern shower room bathroom in Austin with freestanding cabinets, light wood cabinets, a built-in shower, a bidet, multi-coloured tiles, mosaic tiles, white walls, light hardwood flooring, a built-in sink, laminate worktops, brown floors, a hinged door and white worktops.
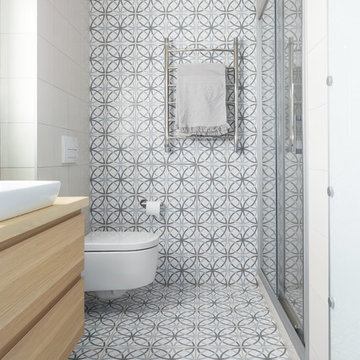
фотограф Виталий Доможиров
Small contemporary shower room bathroom in Moscow with flat-panel cabinets, light wood cabinets, an alcove shower, a wall mounted toilet, porcelain tiles, porcelain flooring, wooden worktops, multi-coloured floors, a sliding door, a vessel sink and beige worktops.
Small contemporary shower room bathroom in Moscow with flat-panel cabinets, light wood cabinets, an alcove shower, a wall mounted toilet, porcelain tiles, porcelain flooring, wooden worktops, multi-coloured floors, a sliding door, a vessel sink and beige worktops.
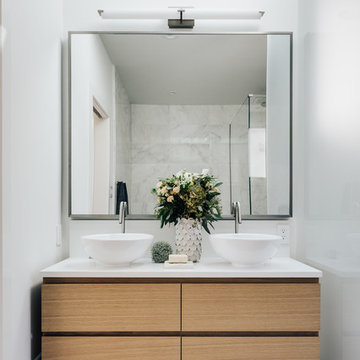
This is an example of a medium sized contemporary shower room bathroom in San Francisco with white walls, a vessel sink, soapstone worktops, flat-panel cabinets, light wood cabinets, grey floors, a freestanding bath, a walk-in shower, a two-piece toilet, ceramic flooring, a hinged door, white worktops, double sinks and a freestanding vanity unit.
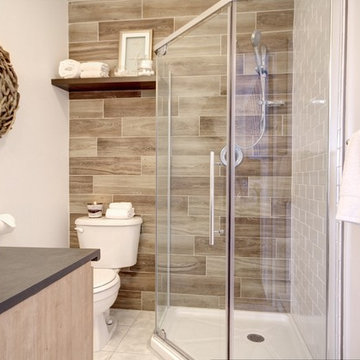
Lyne Brunet
Small rustic shower room bathroom in Montreal with light wood cabinets, a corner shower, a two-piece toilet, white tiles, ceramic tiles, white walls, ceramic flooring, a vessel sink and laminate worktops.
Small rustic shower room bathroom in Montreal with light wood cabinets, a corner shower, a two-piece toilet, white tiles, ceramic tiles, white walls, ceramic flooring, a vessel sink and laminate worktops.
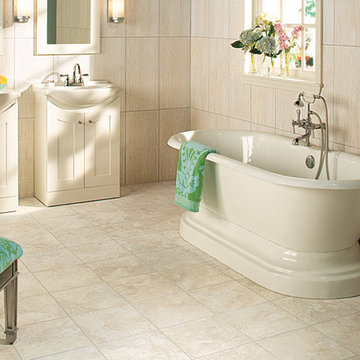
Inspiration for a medium sized beach style ensuite bathroom in New York with shaker cabinets, light wood cabinets, a freestanding bath, beige walls, limestone flooring and a built-in sink.
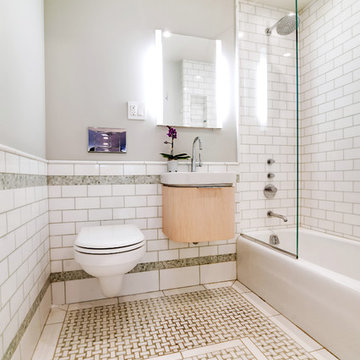
Guest Bathroom in New York City
Photo: Elizabeth Dooley
This is an example of a small contemporary shower room bathroom in New York with freestanding cabinets, light wood cabinets, an alcove bath, a shower/bath combination, a wall mounted toilet, white tiles, metro tiles, green walls, mosaic tile flooring and an integrated sink.
This is an example of a small contemporary shower room bathroom in New York with freestanding cabinets, light wood cabinets, an alcove bath, a shower/bath combination, a wall mounted toilet, white tiles, metro tiles, green walls, mosaic tile flooring and an integrated sink.
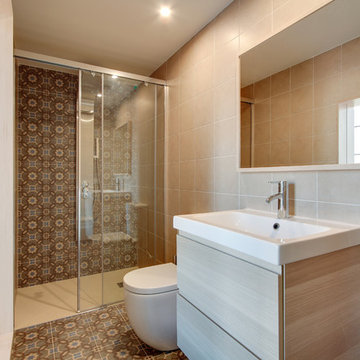
Fotografia: Joan Altés
Photo of a medium sized mediterranean shower room bathroom in Other with flat-panel cabinets, light wood cabinets, an alcove shower, a one-piece toilet, beige tiles, ceramic tiles, beige walls and an integrated sink.
Photo of a medium sized mediterranean shower room bathroom in Other with flat-panel cabinets, light wood cabinets, an alcove shower, a one-piece toilet, beige tiles, ceramic tiles, beige walls and an integrated sink.
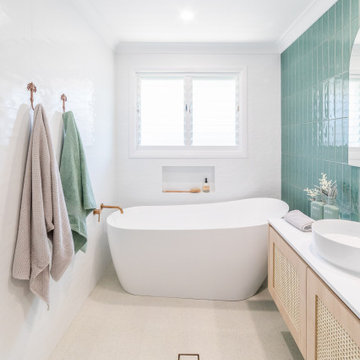
A Relaxed Coastal Bathroom showcasing a sage green subway tiled feature wall combined with a white ripple wall tile and a light terrazzo floor tile.
This family-friendly bathroom uses brushed copper tapware from ABI Interiors throughout and features a rattan wall hung vanity with a stone top and an above counter vessel basin. An arch mirror and niche beside the vanity wall complements this user-friendly bathroom.
A freestanding bathtub always gives a luxury look to any bathroom and completes this coastal relaxed family bathroom.
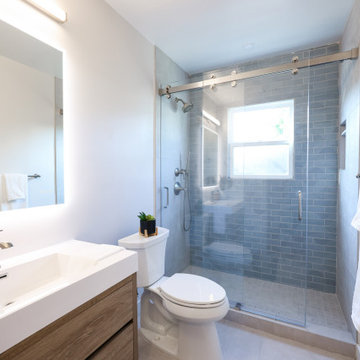
Elevate your guest bathroom to a realm of modern elegance with our captivating remodel, drawing inspiration from a sophisticated color palette of gray, crisp white, and natural wood tones. This design effortlessly blends contemporary aesthetics with functional elements, resulting in a welcoming space that's both stylish and practical.
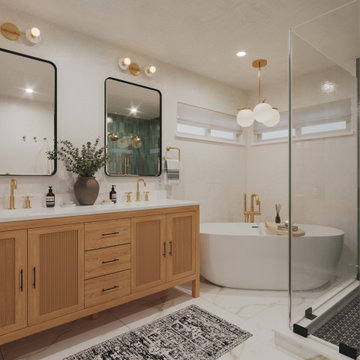
A great way to unwind or kickstart your day is by using an uplifting bathroom. This bathroom refresh is modern and airy, with shower tiles that add just the right amount of color while keeping it light. The brass hardware in the shower and chandelier add interest, while the simple vanity with wood cabinet doors provides warmth.
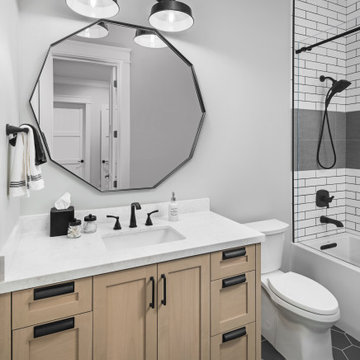
This guest bathroom is modern farmhouse at it's finest. Dark gray hex tile with light grout and white subway tile with dark grout play up the patterns. It's subtle yet interesting.
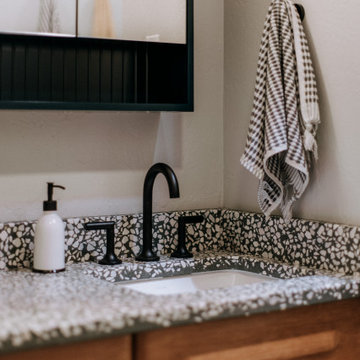
Revive a cramped hall bathroom into a midcentury modern space with contemporary influences.
Design ideas for a small retro shower room bathroom in Albuquerque with freestanding cabinets, light wood cabinets, a built-in shower, a one-piece toilet, white tiles, porcelain tiles, white walls, ceramic flooring, a submerged sink, terrazzo worktops, grey floors, an open shower, multi-coloured worktops, a wall niche, a single sink and a freestanding vanity unit.
Design ideas for a small retro shower room bathroom in Albuquerque with freestanding cabinets, light wood cabinets, a built-in shower, a one-piece toilet, white tiles, porcelain tiles, white walls, ceramic flooring, a submerged sink, terrazzo worktops, grey floors, an open shower, multi-coloured worktops, a wall niche, a single sink and a freestanding vanity unit.
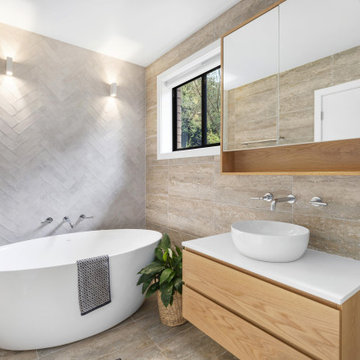
Inspiration for a medium sized contemporary ensuite bathroom in Wollongong with flat-panel cabinets, light wood cabinets, a freestanding bath, a corner shower, a one-piece toilet, multi-coloured tiles, ceramic tiles, beige walls, ceramic flooring, a pedestal sink, engineered stone worktops, beige floors, a hinged door, white worktops, a shower bench, a single sink and a floating vanity unit.
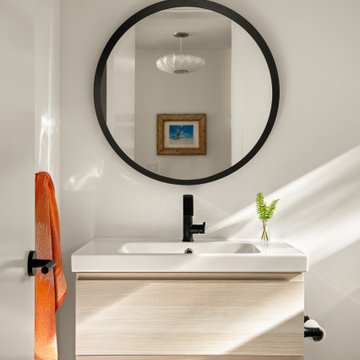
Design ideas for a small contemporary family bathroom in Tampa with flat-panel cabinets, light wood cabinets, an alcove shower, a two-piece toilet, black tiles, porcelain tiles, white walls, concrete flooring, an integrated sink, grey floors, a hinged door, white worktops, a wall niche, a single sink and a floating vanity unit.

This Waukesha bathroom remodel was unique because the homeowner needed wheelchair accessibility. We designed a beautiful master bathroom and met the client’s ADA bathroom requirements.
Original Space
The old bathroom layout was not functional or safe. The client could not get in and out of the shower or maneuver around the vanity or toilet. The goal of this project was ADA accessibility.
ADA Bathroom Requirements
All elements of this bathroom and shower were discussed and planned. Every element of this Waukesha master bathroom is designed to meet the unique needs of the client. Designing an ADA bathroom requires thoughtful consideration of showering needs.
Open Floor Plan – A more open floor plan allows for the rotation of the wheelchair. A 5-foot turning radius allows the wheelchair full access to the space.
Doorways – Sliding barn doors open with minimal force. The doorways are 36” to accommodate a wheelchair.
Curbless Shower – To create an ADA shower, we raised the sub floor level in the bedroom. There is a small rise at the bedroom door and the bathroom door. There is a seamless transition to the shower from the bathroom tile floor.
Grab Bars – Decorative grab bars were installed in the shower, next to the toilet and next to the sink (towel bar).
Handheld Showerhead – The handheld Delta Palm Shower slips over the hand for easy showering.
Shower Shelves – The shower storage shelves are minimalistic and function as handhold points.
Non-Slip Surface – Small herringbone ceramic tile on the shower floor prevents slipping.
ADA Vanity – We designed and installed a wheelchair accessible bathroom vanity. It has clearance under the cabinet and insulated pipes.
Lever Faucet – The faucet is offset so the client could reach it easier. We installed a lever operated faucet that is easy to turn on/off.
Integrated Counter/Sink – The solid surface counter and sink is durable and easy to clean.
ADA Toilet – The client requested a bidet toilet with a self opening and closing lid. ADA bathroom requirements for toilets specify a taller height and more clearance.
Heated Floors – WarmlyYours heated floors add comfort to this beautiful space.
Linen Cabinet – A custom linen cabinet stores the homeowners towels and toiletries.
Style
The design of this bathroom is light and airy with neutral tile and simple patterns. The cabinetry matches the existing oak woodwork throughout the home.
Affordable Bathroom with Light Wood Cabinets Ideas and Designs
9
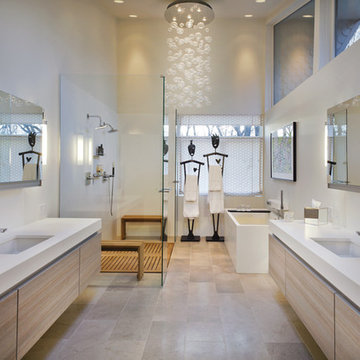

 Shelves and shelving units, like ladder shelves, will give you extra space without taking up too much floor space. Also look for wire, wicker or fabric baskets, large and small, to store items under or next to the sink, or even on the wall.
Shelves and shelving units, like ladder shelves, will give you extra space without taking up too much floor space. Also look for wire, wicker or fabric baskets, large and small, to store items under or next to the sink, or even on the wall.  The sink, the mirror, shower and/or bath are the places where you might want the clearest and strongest light. You can use these if you want it to be bright and clear. Otherwise, you might want to look at some soft, ambient lighting in the form of chandeliers, short pendants or wall lamps. You could use accent lighting around your bath in the form to create a tranquil, spa feel, as well.
The sink, the mirror, shower and/or bath are the places where you might want the clearest and strongest light. You can use these if you want it to be bright and clear. Otherwise, you might want to look at some soft, ambient lighting in the form of chandeliers, short pendants or wall lamps. You could use accent lighting around your bath in the form to create a tranquil, spa feel, as well. 