Affordable Beige Kitchen Ideas and Designs
Refine by:
Budget
Sort by:Popular Today
141 - 160 of 22,598 photos
Item 1 of 3
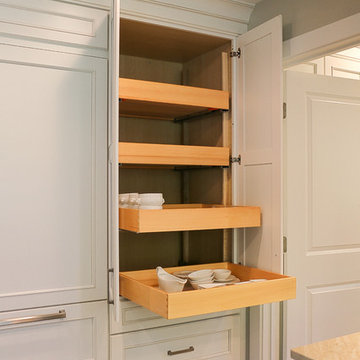
Small classic galley kitchen/diner in Chicago with a submerged sink, recessed-panel cabinets, white cabinets, quartz worktops, grey splashback, stone slab splashback, stainless steel appliances, light hardwood flooring and a breakfast bar.

Light, spacious kitchen with plywood cabinetry, recycled blackbutt kitchen island. The popham design tiles complete the picture.
Medium sized contemporary galley kitchen/diner in Brisbane with a double-bowl sink, light wood cabinets, wood worktops, green splashback, cement tile splashback, stainless steel appliances, light hardwood flooring, an island and flat-panel cabinets.
Medium sized contemporary galley kitchen/diner in Brisbane with a double-bowl sink, light wood cabinets, wood worktops, green splashback, cement tile splashback, stainless steel appliances, light hardwood flooring, an island and flat-panel cabinets.
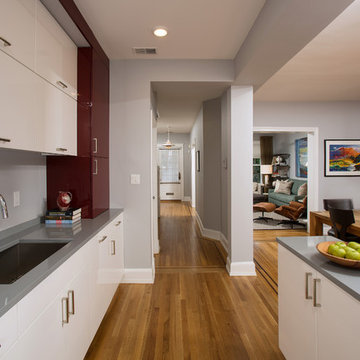
Inspiration for a medium sized contemporary galley kitchen/diner in DC Metro with a submerged sink, flat-panel cabinets, white cabinets, composite countertops, stainless steel appliances, medium hardwood flooring and a breakfast bar.

Tying multiple floors together using 6”x36” dark grey wood-looking tile, laid on a staggered patterned worked well with the tile and concrete floors next to it.
Two-toned cabinetry of wired brushed hickory with a grey stain wash, combined with maple wood in a dark slate finish is a current trend.
Counter tops: combination of splashy granite and white Caesarstone grounded the display. A custom-designed table of ash wood, with heavy distressing and grey washed stain added warmth.
Show custom features:
Arched glass door cabinets with crown moulding to match.
Unique Features: drawer in drawer for pot lids, pull out drawer in toe kick for dog dishes, toe space step stool, swing up mixer shelf, pull out spice storage.
Built in Banquette seating with table and docking station for family meals and working.
Custom open shelves and wine rack with detailed legs anchor the three sides of the island.
Backsplash rail with spice rack, knife and utensil holder add more storage space.
A floating soffit matches the shape of island and helps lower the showroom ceiling height to what would be found in a normal home. It includes: pendant lights for the snack bar, chandelier for the table and recess for task lights over the sink.
The large triangular shaped island has eleven foot legs. It fills the unusual space and creates three separate areas: a work space, snack bar/room divider and table area.
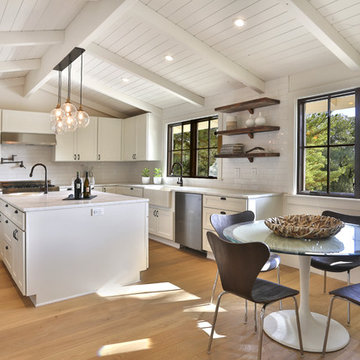
Inspiration for a medium sized country u-shaped kitchen/diner in San Francisco with an island, a belfast sink, raised-panel cabinets, white cabinets, granite worktops, white splashback, metro tiled splashback, stainless steel appliances, light hardwood flooring and brown floors.
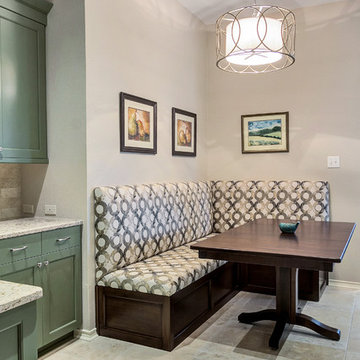
Transitional / Traditional kitchen designed and installed by Kitchen Design Concepts.
Custom upholstered built-in bench seating.
KitchenCraft Integra cabinets in the Lexington door style. Cabinets are Maple cabinets with a Toffee stain on the perimeter and Wasabi Green paint color on the island. Drawers are full extension. Doors and drawers are soft-close.
Flooring tile sourced from Arizona Tile – "Nu Travertine Cream" 18x18 matte natural edge in a standard pattern. Backsplash material sourced from Daltile - "Baja Cream Honed" 3x6 travertine in a subway pattern. Countertops are 3cm Cambria Windmere. Sink – Blanco Silgranit. Faucet – Newport Brass Nadya Series Pull Down in satin nickel.
Photos by Unique Exposure Photography
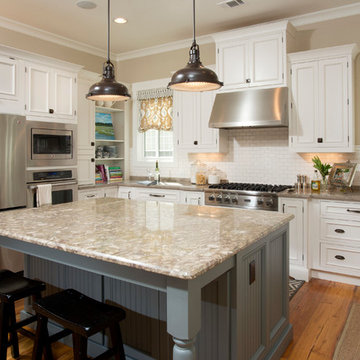
This is an example of a medium sized farmhouse u-shaped kitchen in Charleston with white cabinets, white splashback, metro tiled splashback, stainless steel appliances, medium hardwood flooring, an island and raised-panel cabinets.
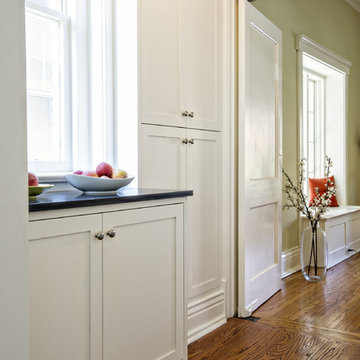
This small hallway between Kitchen and Dining was previously underutilized for its storage potential. New custom cabinetry was added that matches the adjacent kitchen, creating a Butler's Pantry. The tall cabinet is only 4" deep but accommodates a surprising amount of storage. The counter top was fabricated from a found piece of slate.
Photography by Andrew Hyslop.
Architecture and Construction by Rock Paper Hammer.
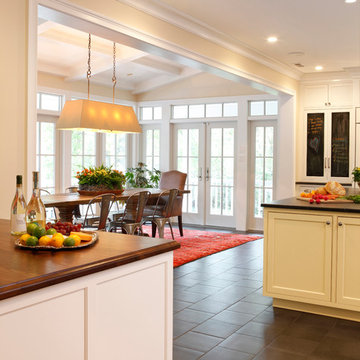
Photos by Tom Grimes
Inspiration for a large classic l-shaped kitchen/diner in New York with a submerged sink, beaded cabinets, white cabinets, soapstone worktops, white splashback, metro tiled splashback, stainless steel appliances, porcelain flooring and an island.
Inspiration for a large classic l-shaped kitchen/diner in New York with a submerged sink, beaded cabinets, white cabinets, soapstone worktops, white splashback, metro tiled splashback, stainless steel appliances, porcelain flooring and an island.
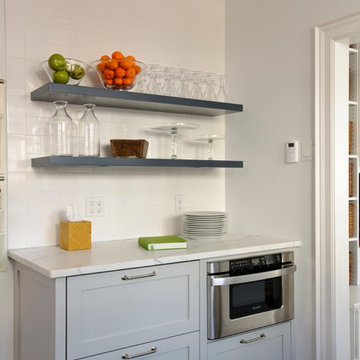
Pinemar, Inc.- Philadelphia General Contractor & Home Builder.
This is an example of a medium sized traditional l-shaped enclosed kitchen in Philadelphia with shaker cabinets, grey cabinets, white splashback, metro tiled splashback, marble worktops, a belfast sink, stainless steel appliances, dark hardwood flooring and an island.
This is an example of a medium sized traditional l-shaped enclosed kitchen in Philadelphia with shaker cabinets, grey cabinets, white splashback, metro tiled splashback, marble worktops, a belfast sink, stainless steel appliances, dark hardwood flooring and an island.
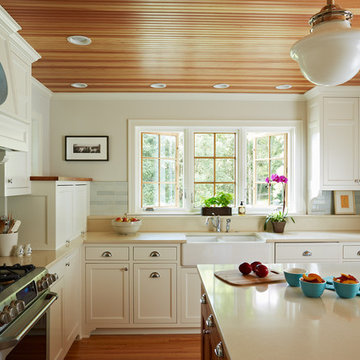
This traditional kitchen was inspired by memories of the owners farmhouse kitchen,
Photos by Susan Gilmore
Medium sized farmhouse l-shaped kitchen/diner in Minneapolis with a belfast sink, recessed-panel cabinets, white cabinets, blue splashback, ceramic splashback, stainless steel appliances, engineered stone countertops, light hardwood flooring and an island.
Medium sized farmhouse l-shaped kitchen/diner in Minneapolis with a belfast sink, recessed-panel cabinets, white cabinets, blue splashback, ceramic splashback, stainless steel appliances, engineered stone countertops, light hardwood flooring and an island.

This photo is taken from the newly-added family room. The column in the kitchen island is where the old house ended. The dining room is to the right, and the family room is behind the photographer.
Featured Project on Houzz
http://www.houzz.com/ideabooks/19481561/list/One-Big-Happy-Expansion-for-Michigan-Grandparents
Interior Design: Lauren King Interior Design
Contractor: Beechwood Building and Design
Photo: Steve Kuzma Photography

This modern Kitchen by chadbourne + doss architects provides open space for cooking and entertaining. Cabinets are hand rubbed graphite on plywood. Counters are stainless steel.
Photo by Benjamin Benschneider
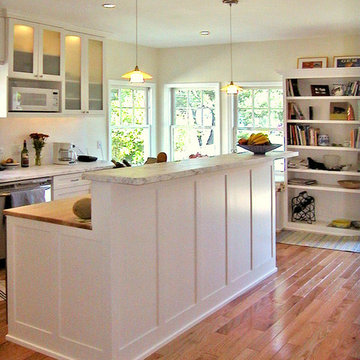
Marble Counters
The owners went out and scoured local stoneyards for just the right tone Carrara Marble.
Painted Shaker Style Maple Cabinets
I worked with a shop that had exceeded my expectations on prior projects. When the owner told me that he had a batch of maple that was too ‘green’ to use for a clear coat, I was able to convince him that this project would be very happy to use his ‘green’ maple for painted cabinets - at a great ‘green’ discount.
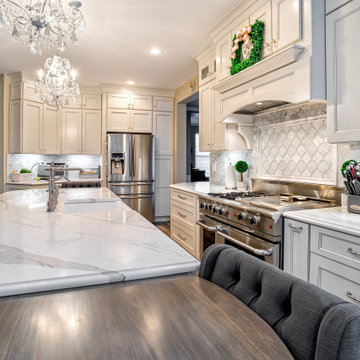
Ed Sossich and Main Line Kitchen Design owner Paul McAlary have worked together at many different showrooms over 20 plus years. Ed refers to the pair as Batman and Robin although who is who is up for debate. Bringing Ed on to check and expedite all of Main Line Kitchen Design’s orders has kept mistakes and delays at our expanding company to a minimum.
Ed, (Batman or Robin), your guess, can be found checking our company’s orders and designing his customer’s kitchens in our new Upper Darby office on City Line Avenue. Ed is quick with a joke although his yellow legal pad is no joking matter for our designers. Ed makes the trains run on time at Main Line Kitchen Design.
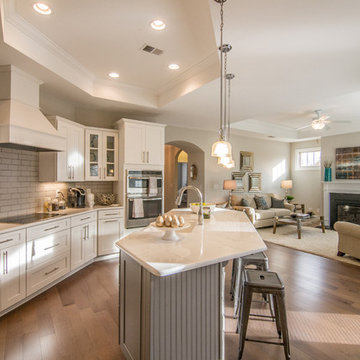
Design ideas for a medium sized classic galley open plan kitchen in San Diego with a belfast sink, shaker cabinets, white cabinets, marble worktops, white splashback, metro tiled splashback, stainless steel appliances, light hardwood flooring and an island.

1978 KITCHEN REMODEL USING WHITE & SAGE GREEN COLOR PALLET CREATING A FRESH, BRIGHT, AND FUNCTIONAL SPACE THAT WILL SERVE THE FAMILY FOR YEARS TO COME.
CABINETS
DOORS & DRAWERS REMOVED RAISED PANEL / INSTALLED W/ FLAT PANEL
HARDWARE REMOVED ANTIQUE BRASS / INSTALLED RUBBED OIL BRONZE
PAINT SHERWIN WILLIAMS ALABASTER
TOP REMOVED WOOD GRAIN LAMINATE
INSTALLED QUARTZ SIMPLY WHITE 3CM BEVEL EDGE
WALLS PAINT CLARK & KENSINGTON DRIED SAGE 26A-3
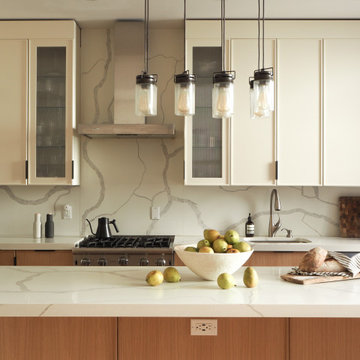
Inspiration for a medium sized scandi single-wall kitchen/diner with a submerged sink, glass-front cabinets, light wood cabinets, engineered stone countertops, white splashback, engineered quartz splashback, stainless steel appliances, light hardwood flooring, an island and white worktops.
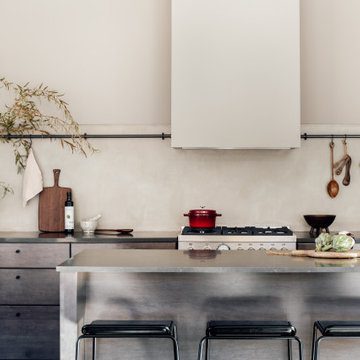
Custom kitchen with dark wood cabinetry, Limestrong plaster backsplash, and Caesarstone countertops.
Inspiration for a medium sized modern u-shaped open plan kitchen in Salt Lake City with flat-panel cabinets, medium wood cabinets, composite countertops, beige splashback, stainless steel appliances, concrete flooring, an island and grey worktops.
Inspiration for a medium sized modern u-shaped open plan kitchen in Salt Lake City with flat-panel cabinets, medium wood cabinets, composite countertops, beige splashback, stainless steel appliances, concrete flooring, an island and grey worktops.
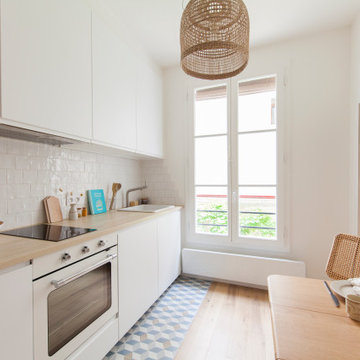
Small scandinavian single-wall open plan kitchen in Paris with a single-bowl sink, laminate countertops, white splashback, white appliances and no island.
Affordable Beige Kitchen Ideas and Designs
8