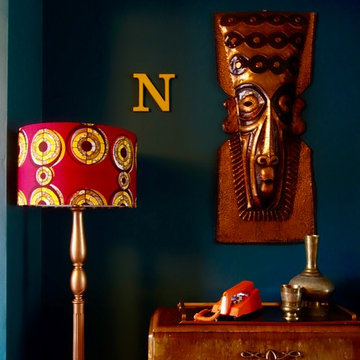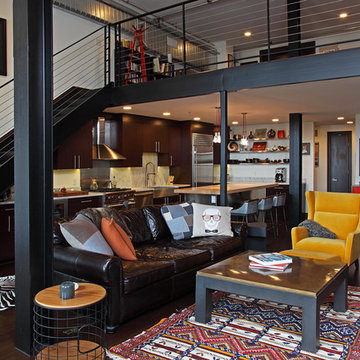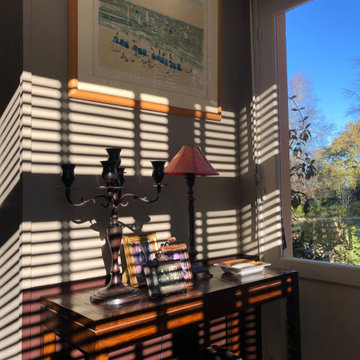Affordable Black Living Room Ideas and Designs
Refine by:
Budget
Sort by:Popular Today
61 - 80 of 4,318 photos
Item 1 of 3
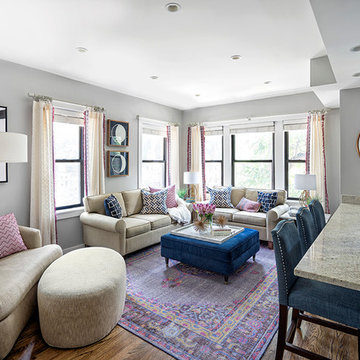
W2WHC designed this entire space remotely with the help of a motivated client and some fabulous resources. Photo credit to Marcel Page Photography.
Design ideas for a small traditional formal open plan living room in Bridgeport with grey walls, dark hardwood flooring, no fireplace, a wall mounted tv and feature lighting.
Design ideas for a small traditional formal open plan living room in Bridgeport with grey walls, dark hardwood flooring, no fireplace, a wall mounted tv and feature lighting.
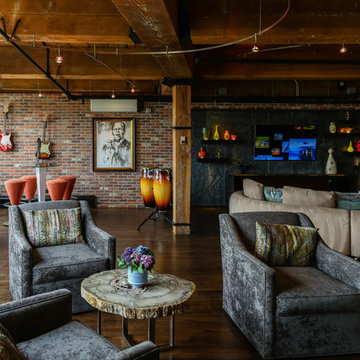
We needed to provide and area for all of the musical instruments as well as the turntable so the angled corner by the windows that overlooks Cherry Creek was the perfect place.
The 3 chairs and petrified wood table provide a perfect place to sit and be able to connect with all of the areas of the main living space.
Photographed by Raquel Roman
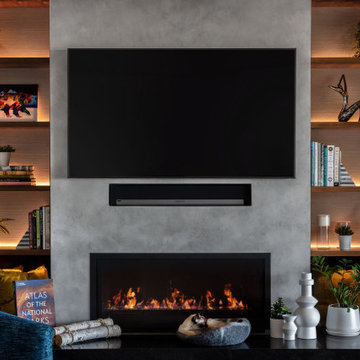
“We could never have envisioned what could be” – Steiner Ranch Homeowner and Client
It is an especially fulfilling Project for an Interior Designer when the outcome exceeds Client expectations, and imagination. This remodeling project required instilling modern sensibilities, openness, styles and textures into a dated house that was past its prime. Strategically, the goal was to tear down where it made sense without doing a complete teardown.
Starting with the soul of the home, the kitchen, we expanded out room by room to create a cohesiveness and flow that invites, supports and provides the warmth and relaxation that only a home can.
In the Kitchen, we started by removing the wooden beams and adding bright recessed lighting. We removed the old limestone accent wall and moved the sink and cooktop from the island on to the countertop – the key goal was to create room for the family to gather around the kitchen. We replaced all appliances with modern Energy Star ones, along with adding a wine rack.
The first order of business for the Living Room was to brighten it up by adding more lighting and replacing an unused section with a glass door to the backyard. Multi-section windows were replaced with large no-split glass overlooking the backyard. Once more, the limestone accent was removed to create a clean, modern look. Replacing the dated wooden staircase with the clean lines of a metal, wire and wooded staircase added interest and freshness. An odd bend in the staircase was removed to clean things up.
The Master Bedroom went from what looked like a motel room with green carpet and cheap blinds to an oasis of luxury and charm. A section of the wraparound doors were closed off to increase privacy, accentuate the best view from the bedroom and to add usable space. Artwork, rug, contemporary bed and other accent pieces brought together the seamless look across the home.
The Master Bathroom remodel started by replacing the standard windows with a single glass pane that enhanced the view of the outdoors. The dated shower was replaced by a walk-in shower and soaking tub to create the ultimate at-home spa experience. Lighted LED mirrors frame His & Hers sinks and bathe them in a soft light.
The flooring was upgraded throughout the house to reflect the contemporary color scheme.
Each of the smaller bedrooms were similarly upgraded to match the clean and modern décor of the rest of the house.
After such a transformation inside, it was only appropriate that the exterior needed an upgrade as well. All of the legacy limestone accents were replaced by stucco and the color scheme extended from the interior of the house to the gorgeous wrap around balconies, trim, garage doors etc. to complete the inside outside transformation.
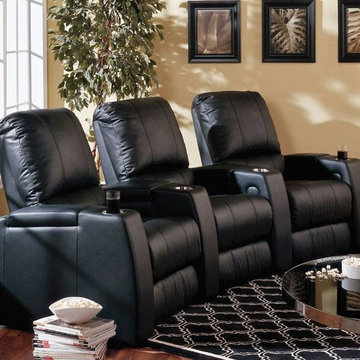
This is an example of a medium sized classic formal enclosed living room in Houston with beige walls, medium hardwood flooring, no fireplace and no tv.
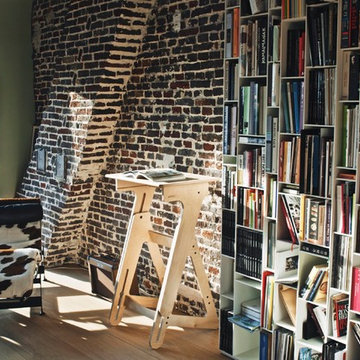
This is an example of a small retro mezzanine living room in Cleveland with a reading nook, green walls, light hardwood flooring, no fireplace and no tv.
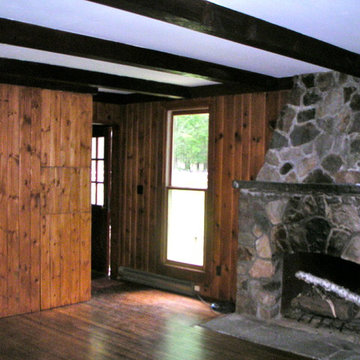
This guest house had a kitchen which I converted into a bed room. The kitchen now is behind the paneled barn door. I extended the windows so they are now floor to ceiling bring in more light.
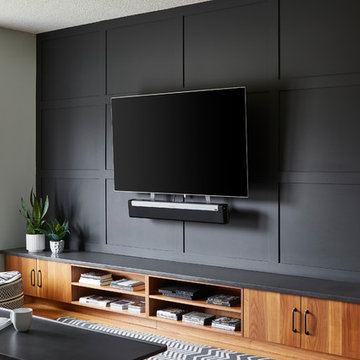
This small living room faces a few challenges.
One was the offset fireplace; two was the lack of seating and storage, and last but not least, the oversized television.
Our solution minimizes the impact of a black TV by adding dark modern moulding. We have created a focal point for the fireplace by installing a floor to ceiling vintage brick. These elements perfectly balanced the walnut bookshelf with integrated engineered stone seating bench below the TV for overflow guest and discrete storage.
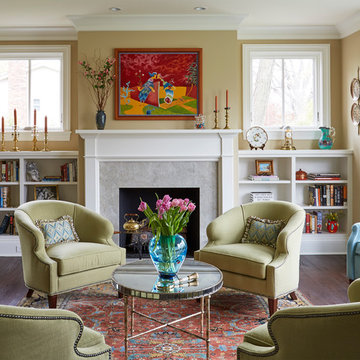
This is an example of a medium sized traditional living room in Chicago with beige walls, dark hardwood flooring and a standard fireplace.
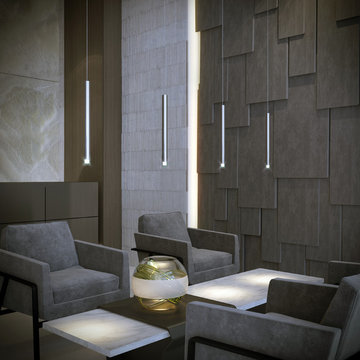
Picolo
By ET2
SKU# E22271
Tall-scale tubular shades of Polished Chrome are draped in a choice of unique configurations. Light provided by the energy efficient and low maintenance 40,000 rated life hour 3500 K LED source mysteriously radiates from the bottom of the tube and highlights the Clear Acrylic diffuser on the bottom.
Features:
Finish: Polished Chrome
Lens: Clear Acrylic
Lamping: LED
Color Temperature: 3500K
Lumens: 65
Not dimmable
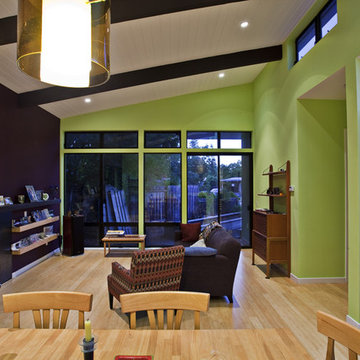
Strong horizontal lines and bold colors liven up this Eichler neighborhood. Uber green design features, passive solar design, and sustainable practices abound, making this small house a great place to live without making a large environmental footprint - Frank Paul Perez photo credit
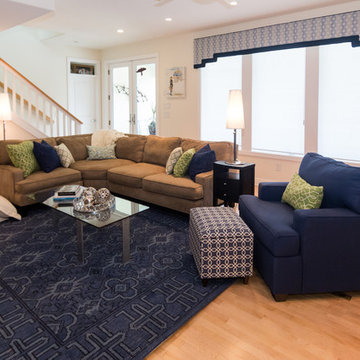
Cobalt blue spices up this living area with a touch of color. The tailored cornice and eclectic area rug make this modern living area a fun mix of styles. Glass and metal accents bring in other finish elements to create a space is comfy and stylish.
Photos by Melissa Mattingly
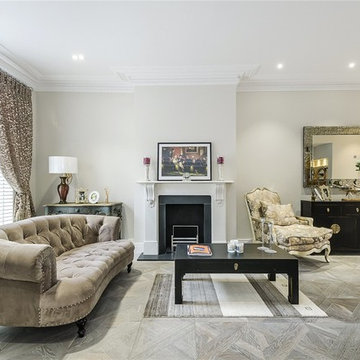
Cheville versailles tiles finished in colour Grey Mist, a grey & white colour which varies in tone across the blocks.
Parquet de Versailles is traditionally a French parquet design, and the washed out grey has a very Parisian feel to it. It is hugely popular with our clients.
Each block is hand finished in a hard wax oil.
All the blocks are engineered, bevel edged, tongue and grooved on all 4 sides Compatible with under floor heating.
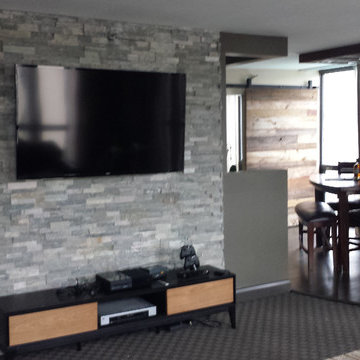
Carolyn Tracy
Photo of a small industrial open plan living room in Los Angeles with grey walls, carpet and a wall mounted tv.
Photo of a small industrial open plan living room in Los Angeles with grey walls, carpet and a wall mounted tv.
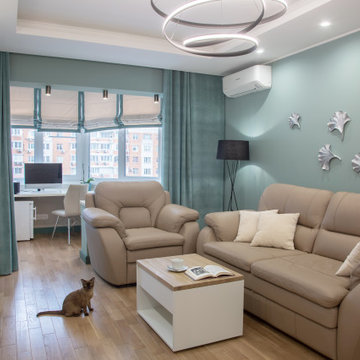
Photo of a medium sized contemporary living room feature wall in Moscow with a reading nook, green walls, light hardwood flooring, no fireplace, a wall mounted tv, beige floors, a drop ceiling and wallpapered walls.
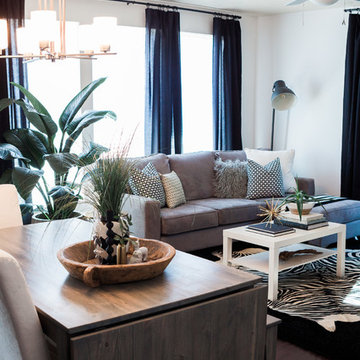
Photo: Radion Photography
Medium sized modern formal enclosed living room in Boise with white walls, dark hardwood flooring and a wall mounted tv.
Medium sized modern formal enclosed living room in Boise with white walls, dark hardwood flooring and a wall mounted tv.
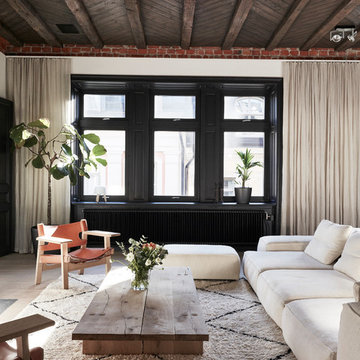
This is an example of a medium sized scandinavian formal open plan living room in Stockholm with white walls, a standard fireplace, no tv and light hardwood flooring.
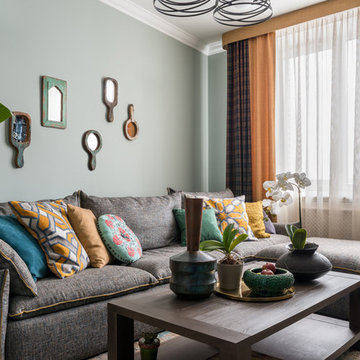
Фото: Мария Иринархова
Стиль: Даша Соболева
Design ideas for a medium sized eclectic enclosed living room in Moscow with grey walls.
Design ideas for a medium sized eclectic enclosed living room in Moscow with grey walls.
Affordable Black Living Room Ideas and Designs
4
