Affordable Brown Bathroom Ideas and Designs
Refine by:
Budget
Sort by:Popular Today
61 - 80 of 44,971 photos
Item 1 of 3

This Master Suite while being spacious, was poorly planned in the beginning. Master Bathroom and Walk-in Closet were small relative to the Bedroom size. Bathroom, being a maze of turns, offered a poor traffic flow. It only had basic fixtures and was never decorated to look like a living space. Geometry of the Bedroom (long and stretched) allowed to use some of its' space to build two Walk-in Closets while the original walk-in closet space was added to adjacent Bathroom. New Master Bathroom layout has changed dramatically (walls, door, and fixtures moved). The new space was carefully planned for two people using it at once with no sacrifice to the comfort. New shower is huge. It stretches wall-to-wall and has a full length bench with granite top. Frame-less glass enclosure partially sits on the tub platform (it is a drop-in tub). Tiles on the walls and on the floor are of the same collection. Elegant, time-less, neutral - something you would enjoy for years. This selection leaves no boundaries on the decor. Beautiful open shelf vanity cabinet was actually made by the Home Owners! They both were actively involved into the process of creating their new oasis. New Master Suite has two separate Walk-in Closets. Linen closet which used to be a part of the Bathroom, is now accessible from the hallway. Master Bedroom, still big, looks stunning. It reflects taste and life style of the Home Owners and blends in with the overall style of the House. Some of the furniture in the Bedroom was also made by the Home Owners.

Subway shaped tile installed in a vertical pattern adds a more modern feel. Tile in soothing spa colors envelop the shower. A cantilevered quartz bench in the shower rests beneath over sized niches providing ample storage.

Design ideas for a small contemporary bathroom in Chicago with flat-panel cabinets, light wood cabinets, an alcove bath, a shower/bath combination, a two-piece toilet, grey tiles, ceramic tiles, grey walls, cement flooring, a wall-mounted sink, blue floors, a sliding door, white worktops, a wall niche, a single sink and a floating vanity unit.

Faire rentrer le soleil dans nos intérieurs, tel est le désir de nombreuses personnes.
Dans ce projet, la nature reprend ses droits, tant dans les couleurs que dans les matériaux.
Nous avons réorganisé les espaces en cloisonnant de manière à toujours laisser entrer la lumière, ainsi, le jaune éclatant permet d'avoir sans cesse une pièce chaleureuse.

Frameless shower enclosure with pivot door, a hand held shower head as well as a soft rainwater shower head make taking a shower a relaxing experience. Hand painted concrete tile on the flooring will warm up as it patinas while the porcelain tile in the shower is will maintain its classic look and ease of cleaning. Shower niches for shampoos, new bench and recessed lighting are just a few of the features for the super shower.
Porcelain tile in the shower
Champagne colored fixtures
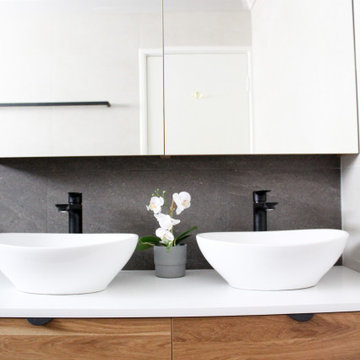
Matte Bathroom Tiles, Dark Feature Wall, All Draws Vanity, Black Tapware, Wall Hung Double Small Vanity,
Walk In Shower, Full Height Tiling Bathroom, Shower Seat, Bricked Shower Seat, Ceiling High Mirror Cabinet, On the Ball Bathrooms, Bathroom Renovation Leeming, OTB Bathrooms Perth
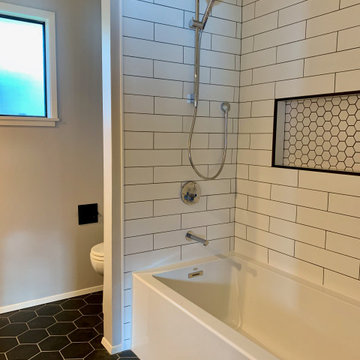
We went with a deep water tub, hansgrohe fixtures, push button thermostatic valve, 16x2 matte white subway tile, with a hex niche with oil rubbed bronze schluter trim around it.

Make your opulent green bathroom dreams a reality by decking it out from floor to ceiling in our lush green 2x6 and hexagon tile.
DESIGN
Claire Thomas
Tile Shown: 2x6 & 6" Hexagon in Evergreen

Inspiration for a small contemporary shower room bathroom in Chicago with grey cabinets, an alcove bath, a walk-in shower, a one-piece toilet, white tiles, porcelain tiles, porcelain flooring, solid surface worktops, black floors, an open shower, white worktops, an integrated sink and flat-panel cabinets.
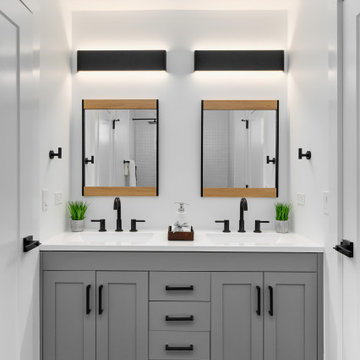
Design ideas for a medium sized traditional shower room bathroom in Chicago with shaker cabinets, grey cabinets, white tiles, cement tiles, quartz worktops and white worktops.
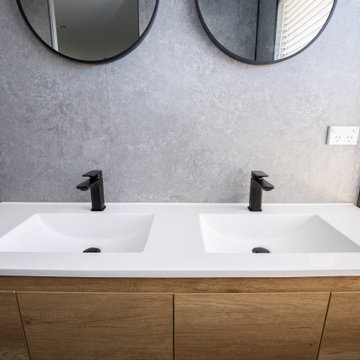
Wet Wall panels are the best alternative to tiles in Australia, they are:
full height floor to ceiling decorative, interlocking waterproof panels, designed for areas subject to frequent wetting. Ideal for bathrooms, laundries, shower areas, changing facilities & food prep areas.
Your full bathroom covered in a day!
Benefits:
Grout FREE
100% Waterproof
Fire Retardant
100% Mould Resistant
Super Quick Install
Easy to Clean
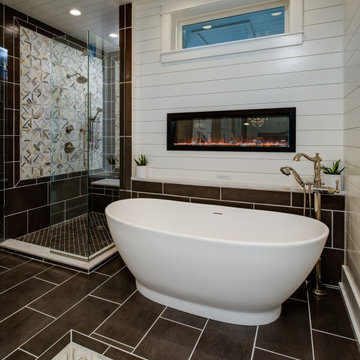
This cottage remodel on Lake Charlevoix was such a fun project to work on. We really strived to bring in the coastal elements around the home to give this cottage it's asthetics. You will see a lot of whites, light blues, and some grey/greige accents as well.
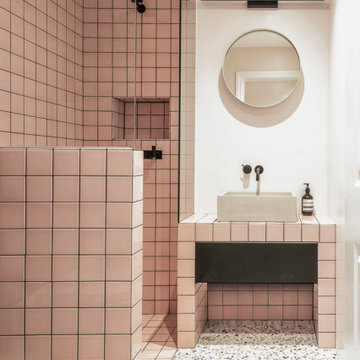
Lower Ground Floor Bathroom, withi minimalist pink and black interior
Photo of a small scandi shower room bathroom in London with flat-panel cabinets, black cabinets, pink tiles, tiled worktops and pink worktops.
Photo of a small scandi shower room bathroom in London with flat-panel cabinets, black cabinets, pink tiles, tiled worktops and pink worktops.

Design ideas for a small classic bathroom in St Louis with flat-panel cabinets, grey cabinets, a two-piece toilet, grey walls, travertine flooring, a submerged sink, marble worktops, beige floors and multi-coloured worktops.
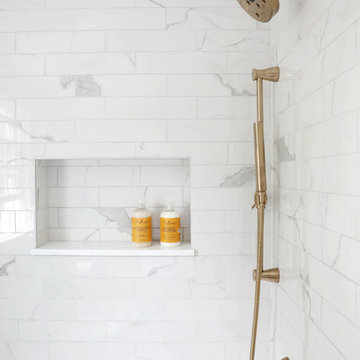
Bathroom with blue vanity, satin gold hardware and plumbing fixtures
Design ideas for a medium sized modern bathroom in New York with shaker cabinets, blue cabinets, grey walls, porcelain flooring, engineered stone worktops, white worktops and a submerged sink.
Design ideas for a medium sized modern bathroom in New York with shaker cabinets, blue cabinets, grey walls, porcelain flooring, engineered stone worktops, white worktops and a submerged sink.
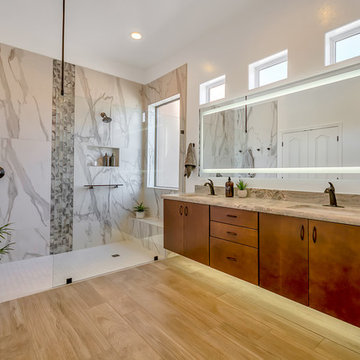
DEMO - We removed the tub shower combo, flooring, vanities, commode room walls, and removed the mirrored doors to the master closet.
THE REMODEL - We created a large zero threshold walk-in shower that is complete with 24x48 Charme series Calcatta Gold LARGE format tiles and a a 12” deco column down the middle with a 2x6 Abaco Mosaic. For the vanity, we added a beautiful floating cabinet topped with Monte Cristo Granite in a Satin finish. The under cabinet lighting and light up Mirror were supplied by our client. The wood look tile flooring was also installed throughout the bathroom, bedroom, and a few other rooms throughout the home. Finally, After removing those walls for the commode room, we were able to open up more room for the overall bathroom and then we reframed the Master Closet opening to add double doors & framed a new entry door.
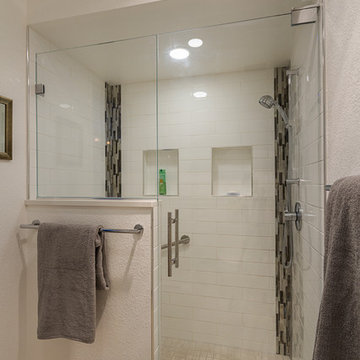
Photography by Jeffery Volker
Photo of a small contemporary ensuite bathroom in Phoenix with flat-panel cabinets, purple cabinets, an alcove bath, a walk-in shower, a one-piece toilet, white tiles, ceramic tiles, white walls, porcelain flooring, a wall-mounted sink, glass worktops, beige floors, a hinged door and white worktops.
Photo of a small contemporary ensuite bathroom in Phoenix with flat-panel cabinets, purple cabinets, an alcove bath, a walk-in shower, a one-piece toilet, white tiles, ceramic tiles, white walls, porcelain flooring, a wall-mounted sink, glass worktops, beige floors, a hinged door and white worktops.

This bathroom is situated on the second floor of an apartment overlooking Albert Park Beach. The bathroom has a window view and the owners wanted to ensure a relaxed feeling was created in this space drawing on the elements of the ocean, with the organic forms. Raw materials like the pebble stone floor, concrete basins and bath were carefully selected to blend seamlessly and create a muted colour palette.
Tactile forms engage the user in an environment that is atypical to the clinical/ white space most expect. The pebble floor, with the addition of under floor heating, adds a sensory element pertaining to a day spa.

The Barefoot Bay Cottage is the first-holiday house to be designed and built for boutique accommodation business, Barefoot Escapes (www.barefootescapes.com.au). Working with many of The Designory’s favourite brands, it has been designed with an overriding luxe Australian coastal style synonymous with Sydney based team. The newly renovated three bedroom cottage is a north facing home which has been designed to capture the sun and the cooling summer breeze. Inside, the home is light-filled, open plan and imbues instant calm with a luxe palette of coastal and hinterland tones. The contemporary styling includes layering of earthy, tribal and natural textures throughout providing a sense of cohesiveness and instant tranquillity allowing guests to prioritise rest and rejuvenation.
Images captured by Jessie Prince
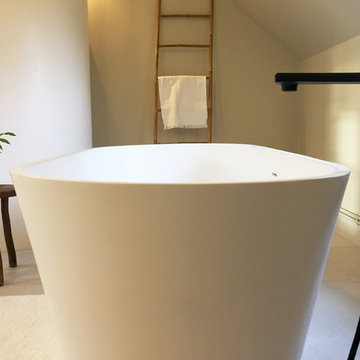
This is an example of a medium sized contemporary bathroom in Paris with beaded cabinets, light wood cabinets, a freestanding bath, a built-in shower, white walls, a console sink, grey floors, an open shower and cement flooring.
Affordable Brown Bathroom Ideas and Designs
4

 Shelves and shelving units, like ladder shelves, will give you extra space without taking up too much floor space. Also look for wire, wicker or fabric baskets, large and small, to store items under or next to the sink, or even on the wall.
Shelves and shelving units, like ladder shelves, will give you extra space without taking up too much floor space. Also look for wire, wicker or fabric baskets, large and small, to store items under or next to the sink, or even on the wall.  The sink, the mirror, shower and/or bath are the places where you might want the clearest and strongest light. You can use these if you want it to be bright and clear. Otherwise, you might want to look at some soft, ambient lighting in the form of chandeliers, short pendants or wall lamps. You could use accent lighting around your bath in the form to create a tranquil, spa feel, as well.
The sink, the mirror, shower and/or bath are the places where you might want the clearest and strongest light. You can use these if you want it to be bright and clear. Otherwise, you might want to look at some soft, ambient lighting in the form of chandeliers, short pendants or wall lamps. You could use accent lighting around your bath in the form to create a tranquil, spa feel, as well. 