Affordable Brown House Exterior Ideas and Designs
Refine by:
Budget
Sort by:Popular Today
81 - 100 of 4,895 photos
Item 1 of 3

Classic style meets master craftsmanship in every Tekton CA custom Accessory Dwelling Unit - ADU - new home build or renovation. This home represents the style and craftsmanship you can expect from our expert team. Our founders have over 100 years of combined experience bringing dreams to life!
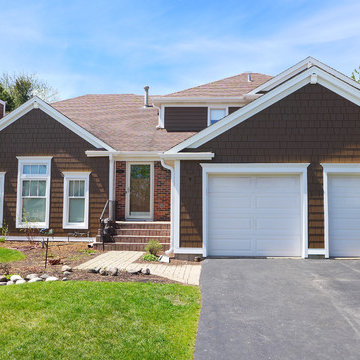
Marvin Ultimate Aluminum Clad Windows, James Hardie 6 Inch Reveal Plank Siding in Chestnut Brown, James Hardie Trim in Arctic White
Inspiration for a medium sized and brown traditional two floor house exterior in Chicago with wood cladding and a hip roof.
Inspiration for a medium sized and brown traditional two floor house exterior in Chicago with wood cladding and a hip roof.
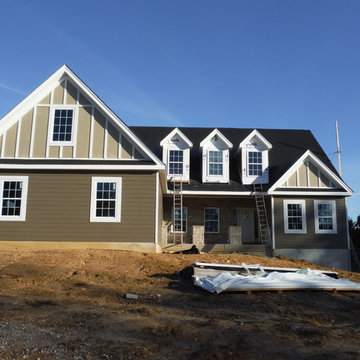
Front of the house in James Hardie Board & Batten (top on gables) in Monterey Taupe with Arctic White Batten Stripe. Also, there is James Hardie Lap Siding in Timber Bark.
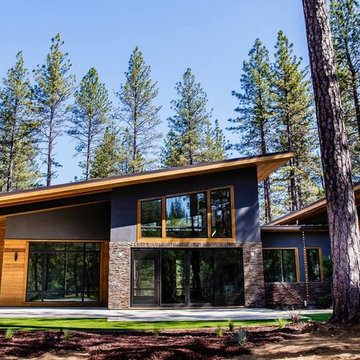
Check out this beautiful contemporary home in Winchester recently completed by JBT Signature Homes. We used JeldWen W2500 series windows and doors on this project.

A Victorian semi-detached house in Wimbledon has been remodelled and transformed
into a modern family home, including extensive underpinning and extensions at lower
ground floor level in order to form a large open-plan space.
Photographer: Nick Smith

Form and function meld in this smaller footprint ranch home perfect for empty nesters or young families.
Small and brown modern bungalow detached house in Indianapolis with mixed cladding, a butterfly roof, a mixed material roof, a brown roof and board and batten cladding.
Small and brown modern bungalow detached house in Indianapolis with mixed cladding, a butterfly roof, a mixed material roof, a brown roof and board and batten cladding.
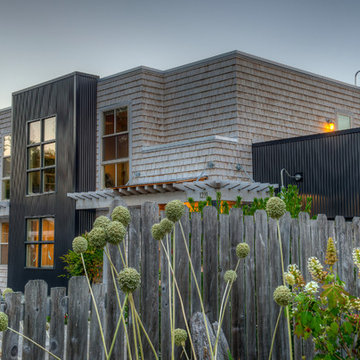
Photography by Lucas Henning.
This is an example of a medium sized and brown contemporary two floor detached house in Seattle with mixed cladding, a flat roof and a metal roof.
This is an example of a medium sized and brown contemporary two floor detached house in Seattle with mixed cladding, a flat roof and a metal roof.
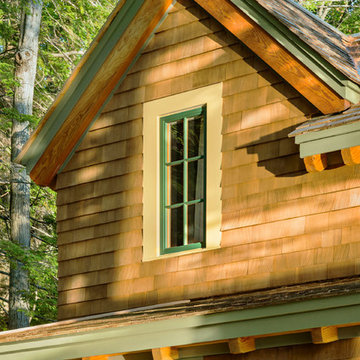
This project was a Guest House for a long time Battle Associates Client. Smaller, smaller, smaller the owners kept saying about the guest cottage right on the water's edge. The result was an intimate, almost diminutive, two bedroom cottage for extended family visitors. White beadboard interiors and natural wood structure keep the house light and airy. The fold-away door to the screen porch allows the space to flow beautifully.
Photographer: Nancy Belluscio

Detail of front entry canopy pylon. photo by Jeffery Edward Tryon
Photo of a small and brown modern bungalow detached house in Newark with metal cladding, a flat roof, a metal roof, a black roof and shiplap cladding.
Photo of a small and brown modern bungalow detached house in Newark with metal cladding, a flat roof, a metal roof, a black roof and shiplap cladding.
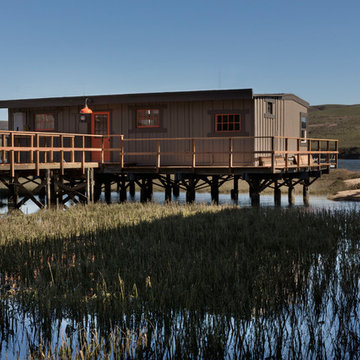
A savvy upgrade of a 1930’s fishing shack on Tomales Bay in Inverness.
The 700-square-foot rental cabin is envisioned as a cozy gentleman’s fishing cabin, reflecting the area’s nautical history, built to fit the context of its surroundings. The cottage is meant to feel like a snapshot in time, where bird watching and reading trump television and technology.
www.seastarcottage.com
Design and Construction by The Englander Building Company
Photography by David Duncan Livingston

Project Overview:
The owner of this project is a financial analyst turned realtor turned landlord, and the goal was to increase rental income on one of his properties as effectively as possible. The design was developed to minimize construction costs, minimize City of Portland building compliance costs and restrictions, and to avoid a county tax assessment increase based on site improvements.
The owner started with a large backyard at one of his properties, had a custom tiny home built as “personal property”, then added two ancillary sheds each under a 200SF compliance threshold to increase the habitable floor plan. Compliant navigation of laws and code ended up with an out-of-the-box design that only needed mechanical permitting and inspections by the city, but no building permits that would trigger a county value re-assessment. The owner’s final construction costs were $50k less than a standard ADU, rental income almost doubled for the property, and there was no resultant tax increase.
Product: Gendai 1×6 select grade shiplap
Prefinish: Unoiled
Application: Residential – Exterior
SF: 900SF
Designer:
Builder:
Date: March 2019
Location: Portland, OR
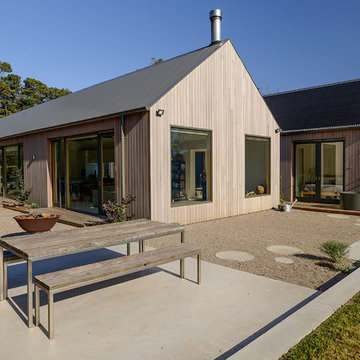
The large windows and doors throughout the house allow the interior to be flooded with light, and a strong relationship between internal and external.
Photographer: Nicolle Kennedy
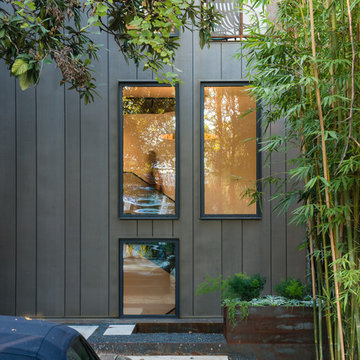
Photo by Casey Woods
Design ideas for a large and brown contemporary detached house in Austin with three floors and metal cladding.
Design ideas for a large and brown contemporary detached house in Austin with three floors and metal cladding.
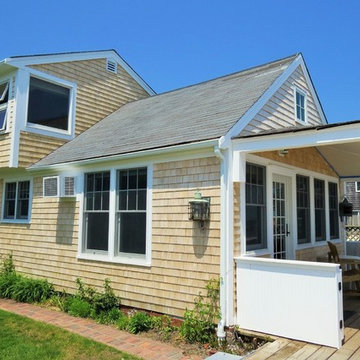
Design ideas for a medium sized and brown nautical two floor house exterior in San Diego with wood cladding and a pitched roof.
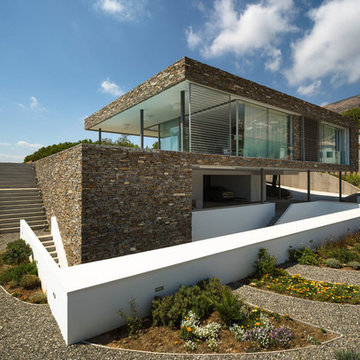
Fernando Alda
Medium sized and brown contemporary house exterior in Other with stone cladding, a flat roof and three floors.
Medium sized and brown contemporary house exterior in Other with stone cladding, a flat roof and three floors.

Удивительным образом дом отлично вписался в окружающий ландшафт.
Inspiration for a medium sized and brown contemporary two floor brick detached house in Other with a hip roof, a metal roof, a grey roof and shiplap cladding.
Inspiration for a medium sized and brown contemporary two floor brick detached house in Other with a hip roof, a metal roof, a grey roof and shiplap cladding.
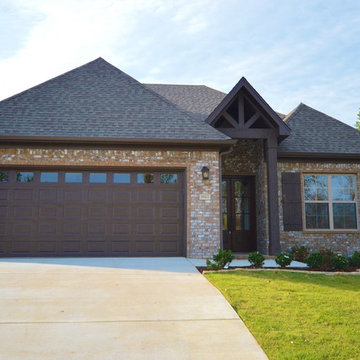
Inspiration for a medium sized and brown traditional bungalow brick house exterior in Little Rock with a hip roof.
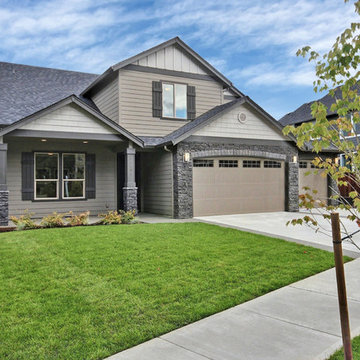
The Erickson Farm - in Vancouver, Washington by Cascade West Development Inc.
Cascade West Facebook: https://goo.gl/MCD2U1
Cascade West Website: https://goo.gl/XHm7Un
These photos, like many of ours, were taken by the good people of ExposioHDR - Portland, Or
Exposio Facebook: https://goo.gl/SpSvyo
Exposio Website: https://goo.gl/Cbm8Ya
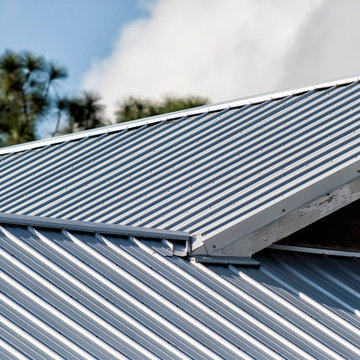
Inspiration for a medium sized and brown traditional bungalow house exterior in Orlando with wood cladding, a pitched roof and a metal roof.
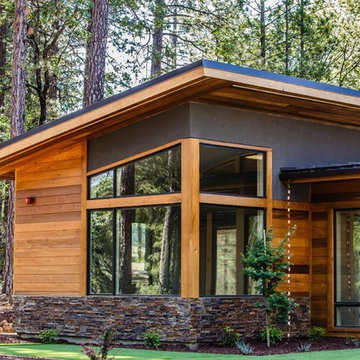
Check out this beautiful contemporary home in Winchester recently completed by JBT Signature Homes. We used JeldWen W2500 series windows and doors on this project.
Affordable Brown House Exterior Ideas and Designs
5