Affordable Cloakroom with a Wood Ceiling Ideas and Designs
Refine by:
Budget
Sort by:Popular Today
1 - 20 of 26 photos
Item 1 of 3

Design ideas for a small urban cloakroom in Yekaterinburg with white cabinets, a wall mounted toilet, brown tiles, porcelain tiles, brown walls, porcelain flooring, a built-in sink, solid surface worktops, brown floors, white worktops, feature lighting, a floating vanity unit, a wood ceiling and wood walls.

Tile: Walker Zanger 4D Diagonal Deep Blue
Sink: Cement Elegance
Faucet: Brizo
Photo of a medium sized modern cloakroom in Portland with grey cabinets, a wall mounted toilet, blue tiles, ceramic tiles, white walls, medium hardwood flooring, an integrated sink, concrete worktops, brown floors, grey worktops, a floating vanity unit and a wood ceiling.
Photo of a medium sized modern cloakroom in Portland with grey cabinets, a wall mounted toilet, blue tiles, ceramic tiles, white walls, medium hardwood flooring, an integrated sink, concrete worktops, brown floors, grey worktops, a floating vanity unit and a wood ceiling.
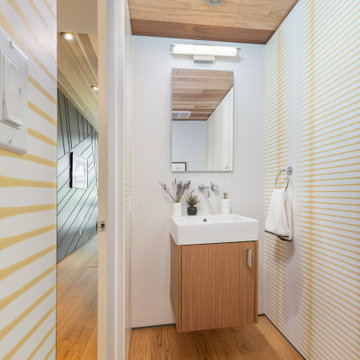
Powder room with plenty of detail everywhere you look! A powder room is suppose to make a impact, go bold!
JL Interiors is a LA-based creative/diverse firm that specializes in residential interiors. JL Interiors empowers homeowners to design their dream home that they can be proud of! The design isn’t just about making things beautiful; it’s also about making things work beautifully. Contact us for a free consultation Hello@JLinteriors.design _ 310.390.6849_ www.JLinteriors.design

This gem of a home was designed by homeowner/architect Eric Vollmer. It is nestled in a traditional neighborhood with a deep yard and views to the east and west. Strategic window placement captures light and frames views while providing privacy from the next door neighbors. The second floor maximizes the volumes created by the roofline in vaulted spaces and loft areas. Four skylights illuminate the ‘Nordic Modern’ finishes and bring daylight deep into the house and the stairwell with interior openings that frame connections between the spaces. The skylights are also operable with remote controls and blinds to control heat, light and air supply.
Unique details abound! Metal details in the railings and door jambs, a paneled door flush in a paneled wall, flared openings. Floating shelves and flush transitions. The main bathroom has a ‘wet room’ with the tub tucked under a skylight enclosed with the shower.
This is a Structural Insulated Panel home with closed cell foam insulation in the roof cavity. The on-demand water heater does double duty providing hot water as well as heat to the home via a high velocity duct and HRV system.
Architect: Eric Vollmer
Builder: Penny Lane Home Builders
Photographer: Lynn Donaldson
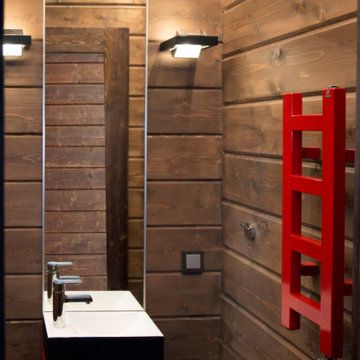
Туалет в зоне сауны в загородном доме
Inspiration for a small cloakroom in Moscow with flat-panel cabinets, red cabinets, brown walls, porcelain flooring, a built-in sink, brown floors, feature lighting, a floating vanity unit, a wood ceiling and wood walls.
Inspiration for a small cloakroom in Moscow with flat-panel cabinets, red cabinets, brown walls, porcelain flooring, a built-in sink, brown floors, feature lighting, a floating vanity unit, a wood ceiling and wood walls.

Sanitaire au style d'antan
Design ideas for a medium sized classic cloakroom in Other with open cabinets, brown cabinets, a one-piece toilet, green tiles, green walls, terracotta flooring, a built-in sink, white floors, white worktops, a freestanding vanity unit, a wood ceiling and wainscoting.
Design ideas for a medium sized classic cloakroom in Other with open cabinets, brown cabinets, a one-piece toilet, green tiles, green walls, terracotta flooring, a built-in sink, white floors, white worktops, a freestanding vanity unit, a wood ceiling and wainscoting.

The original floor plan had to be restructured due to design flaws. The location of the door to the toilet caused you to hit your knee on the toilet bowl when entering the bathroom. While sitting on the toilet, the vanity would touch your side. This required proper relocation of the plumbing DWV and supply to the Powder Room. The existing delaminating vanity was also replaced with a Custom Vanity with Stiletto Furniture Feet and Aged Gray Stain. The vanity was complimented by a Carrera Marble Countertop with a Traditional Ogee Edge. A Custom site milled Shiplap wall, Beadboard Ceiling, and Crown Moulding details were added to elevate the small space. The existing tile floor was removed and replaced with new raw oak hardwood which needed to be blended into the existing oak hardwood. Then finished with special walnut stain and polyurethane.

973-857-1561
LM Interior Design
LM Masiello, CKBD, CAPS
lm@lminteriordesignllc.com
https://www.lminteriordesignllc.com/
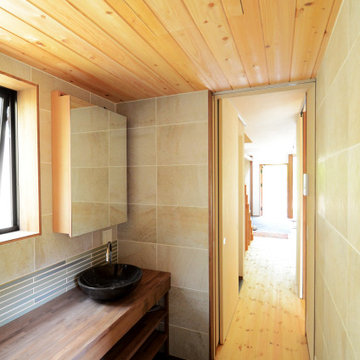
サワラの羽目板と磁器タイルで仕上げられた洗面室
Photo of a small scandinavian cloakroom in Other with open cabinets, brown cabinets, beige tiles, porcelain tiles, beige walls, porcelain flooring, a built-in sink, wooden worktops, black floors, brown worktops, a built in vanity unit and a wood ceiling.
Photo of a small scandinavian cloakroom in Other with open cabinets, brown cabinets, beige tiles, porcelain tiles, beige walls, porcelain flooring, a built-in sink, wooden worktops, black floors, brown worktops, a built in vanity unit and a wood ceiling.
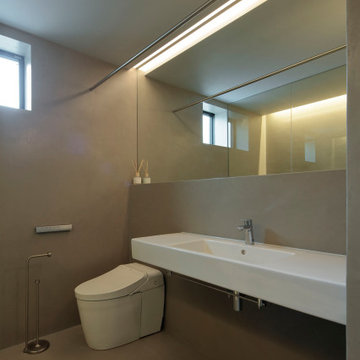
Design ideas for a small modern cloakroom in Tokyo with open cabinets, white cabinets, a one-piece toilet, beige walls, ceramic flooring, a wall-mounted sink, solid surface worktops, beige floors, feature lighting, a floating vanity unit, a wood ceiling and tongue and groove walls.
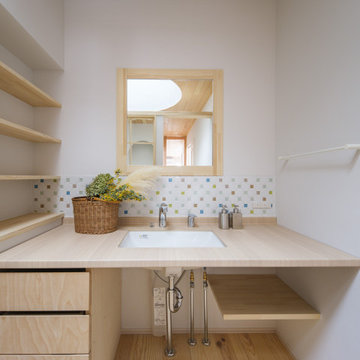
かわいいを取り入れた家づくりがいい。
無垢の床など自然素材を多めにシンプルに。
お気に入りの場所はちょっとした広くしたお風呂。
家族みんなで動線を考え、たったひとつ間取りにたどり着いた。
コンパクトだけど快適に暮らせるようなつくりを。
そんな理想を取り入れた建築計画を一緒に考えました。
そして、家族の想いがまたひとつカタチになりました。
家族構成:30代夫婦
施工面積: 132.9㎡(40.12坪)
竣工:2022年1月
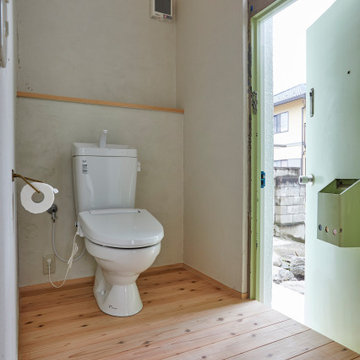
夫婦2人家族のためのリノベーション住宅
photos by Katsumi Simada
Small world-inspired cloakroom in Other with a one-piece toilet, white tiles, white walls, light hardwood flooring, brown floors, a freestanding vanity unit and a wood ceiling.
Small world-inspired cloakroom in Other with a one-piece toilet, white tiles, white walls, light hardwood flooring, brown floors, a freestanding vanity unit and a wood ceiling.
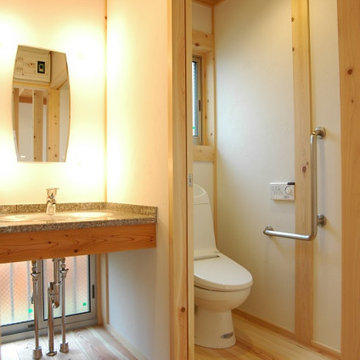
トイレ手洗いと脱衣室横の洗面化粧台を兼用しているハンドメイドの洗面台。天板は御影石。
Design ideas for a medium sized world-inspired cloakroom in Other with a one-piece toilet, white walls, medium hardwood flooring, a submerged sink, brown floors, a built in vanity unit and a wood ceiling.
Design ideas for a medium sized world-inspired cloakroom in Other with a one-piece toilet, white walls, medium hardwood flooring, a submerged sink, brown floors, a built in vanity unit and a wood ceiling.
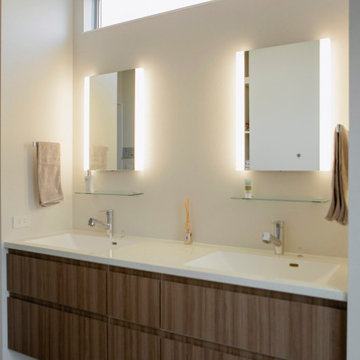
This is an example of a medium sized world-inspired cloakroom in Osaka with brown walls, medium hardwood flooring, grey floors, a wood ceiling and wood walls.
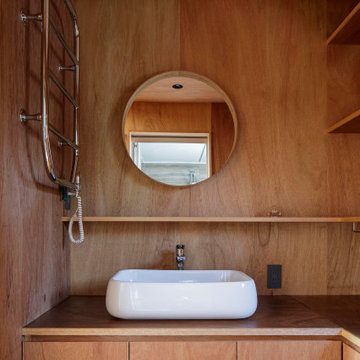
ラワン合板で仕上げることで他の部屋と統一感を持たせた洗面脱衣室。
Photo:中村晃
Photo of a small modern cloakroom in Tokyo Suburbs with beaded cabinets, brown cabinets, brown walls, plywood flooring, a built-in sink, wooden worktops, brown floors, brown worktops, a built in vanity unit, a wood ceiling and wood walls.
Photo of a small modern cloakroom in Tokyo Suburbs with beaded cabinets, brown cabinets, brown walls, plywood flooring, a built-in sink, wooden worktops, brown floors, brown worktops, a built in vanity unit, a wood ceiling and wood walls.
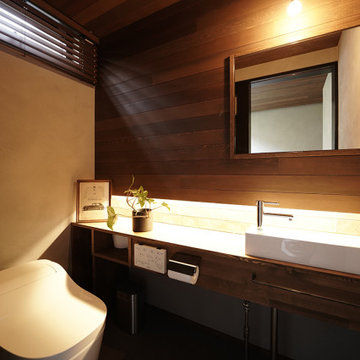
Design ideas for a medium sized urban cloakroom in Other with open cabinets, white cabinets, a bidet, grey tiles, grey walls, a built-in sink, brown worktops, a feature wall, a built in vanity unit, a wood ceiling and wood walls.

Tile: Walker Zanger 4D Diagonal Deep Blue
Sink: Cement Elegance
Faucet: Brizo
Medium sized modern cloakroom in Portland with grey cabinets, a wall mounted toilet, blue tiles, ceramic tiles, white walls, medium hardwood flooring, an integrated sink, concrete worktops, brown floors, grey worktops, a floating vanity unit and a wood ceiling.
Medium sized modern cloakroom in Portland with grey cabinets, a wall mounted toilet, blue tiles, ceramic tiles, white walls, medium hardwood flooring, an integrated sink, concrete worktops, brown floors, grey worktops, a floating vanity unit and a wood ceiling.
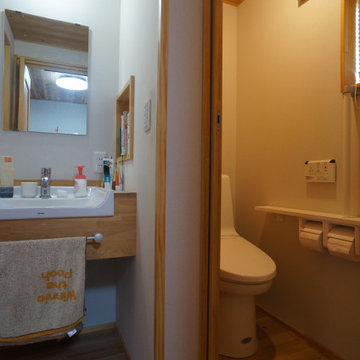
各1帖サイズ。手洗い場はトイレ用、帰宅時の手洗用、歯磨き用と利用頻度はかなり高い使い方をしています。
Inspiration for a medium sized world-inspired cloakroom in Other with a one-piece toilet, white walls, medium hardwood flooring, a submerged sink, wooden worktops, brown floors, a built in vanity unit and a wood ceiling.
Inspiration for a medium sized world-inspired cloakroom in Other with a one-piece toilet, white walls, medium hardwood flooring, a submerged sink, wooden worktops, brown floors, a built in vanity unit and a wood ceiling.

■奥様お手製のステンドグラスを扉にはめ込みました。扉に表情がつきました。
Photo of a medium sized modern cloakroom in Other with beige walls, light hardwood flooring, beige floors, a wood ceiling and wood walls.
Photo of a medium sized modern cloakroom in Other with beige walls, light hardwood flooring, beige floors, a wood ceiling and wood walls.
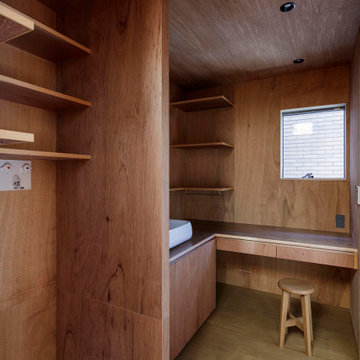
引き出し付きのカウンターコーナーを造り付けてた洗面脱衣室。
Photo:中村晃
Inspiration for a small modern cloakroom in Tokyo Suburbs with beaded cabinets, brown cabinets, brown walls, plywood flooring, a built-in sink, wooden worktops, brown floors, brown worktops, a built in vanity unit, a wood ceiling and wood walls.
Inspiration for a small modern cloakroom in Tokyo Suburbs with beaded cabinets, brown cabinets, brown walls, plywood flooring, a built-in sink, wooden worktops, brown floors, brown worktops, a built in vanity unit, a wood ceiling and wood walls.
Affordable Cloakroom with a Wood Ceiling Ideas and Designs
1