Affordable Cloakroom with a Wood Ceiling Ideas and Designs
Refine by:
Budget
Sort by:Popular Today
21 - 28 of 28 photos
Item 1 of 3

■奥様お手製のステンドグラスを扉にはめ込みました。扉に表情がつきました。
Photo of a medium sized modern cloakroom in Other with beige walls, light hardwood flooring, beige floors, a wood ceiling and wood walls.
Photo of a medium sized modern cloakroom in Other with beige walls, light hardwood flooring, beige floors, a wood ceiling and wood walls.
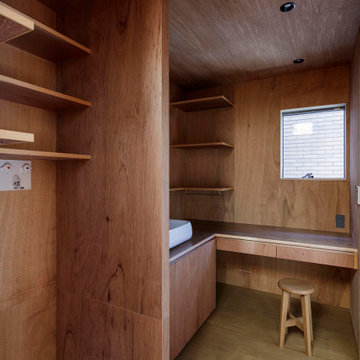
引き出し付きのカウンターコーナーを造り付けてた洗面脱衣室。
Photo:中村晃
Inspiration for a small modern cloakroom in Tokyo Suburbs with beaded cabinets, brown cabinets, brown walls, plywood flooring, a built-in sink, wooden worktops, brown floors, brown worktops, a built in vanity unit, a wood ceiling and wood walls.
Inspiration for a small modern cloakroom in Tokyo Suburbs with beaded cabinets, brown cabinets, brown walls, plywood flooring, a built-in sink, wooden worktops, brown floors, brown worktops, a built in vanity unit, a wood ceiling and wood walls.
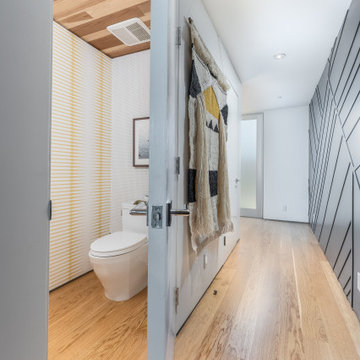
Powder room with plenty of detail everywhere you look! A powder room is suppose to make a impact, go bold!
JL Interiors is a LA-based creative/diverse firm that specializes in residential interiors. JL Interiors empowers homeowners to design their dream home that they can be proud of! The design isn’t just about making things beautiful; it’s also about making things work beautifully. Contact us for a free consultation Hello@JLinteriors.design _ 310.390.6849_ www.JLinteriors.design
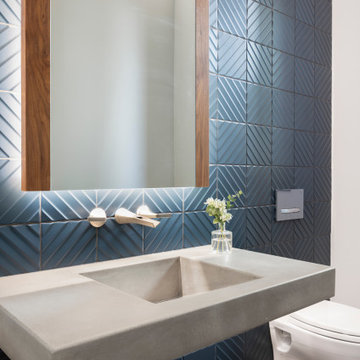
Tile: Walker Zanger 4D Diagonal Deep Blue
Sink: Cement Elegance
Faucet: Brizo
Design ideas for a medium sized modern cloakroom in Portland with grey cabinets, a wall mounted toilet, blue tiles, ceramic tiles, white walls, medium hardwood flooring, an integrated sink, concrete worktops, brown floors, grey worktops, a floating vanity unit and a wood ceiling.
Design ideas for a medium sized modern cloakroom in Portland with grey cabinets, a wall mounted toilet, blue tiles, ceramic tiles, white walls, medium hardwood flooring, an integrated sink, concrete worktops, brown floors, grey worktops, a floating vanity unit and a wood ceiling.

This gem of a home was designed by homeowner/architect Eric Vollmer. It is nestled in a traditional neighborhood with a deep yard and views to the east and west. Strategic window placement captures light and frames views while providing privacy from the next door neighbors. The second floor maximizes the volumes created by the roofline in vaulted spaces and loft areas. Four skylights illuminate the ‘Nordic Modern’ finishes and bring daylight deep into the house and the stairwell with interior openings that frame connections between the spaces. The skylights are also operable with remote controls and blinds to control heat, light and air supply.
Unique details abound! Metal details in the railings and door jambs, a paneled door flush in a paneled wall, flared openings. Floating shelves and flush transitions. The main bathroom has a ‘wet room’ with the tub tucked under a skylight enclosed with the shower.
This is a Structural Insulated Panel home with closed cell foam insulation in the roof cavity. The on-demand water heater does double duty providing hot water as well as heat to the home via a high velocity duct and HRV system.
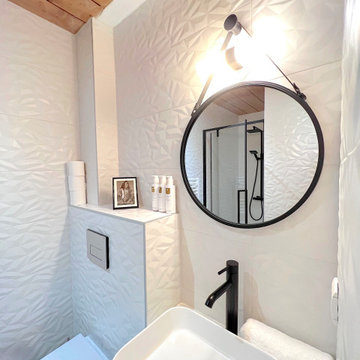
Focus sur les fournitures telles que le lavabo, la robinetterie, le meuble-vasque, le toilette suspendu via Gébérit... et l'ambiance simple et chic créée à l'intérieur d'un tout petit espace.
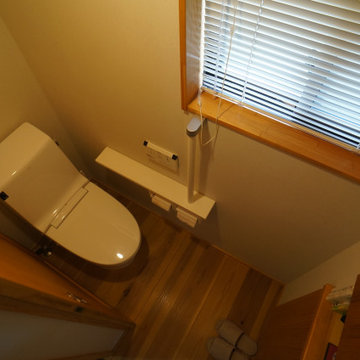
1帖サイズ。床は三河杉27mm、壁はモイス6mm、天井は三河杉12mm。天井高さを2.2Mと少し低めにしてあります。壁収納と手摺とタンク式トイレの組合せ。
Design ideas for a medium sized world-inspired cloakroom in Other with a one-piece toilet, white walls, medium hardwood flooring, brown floors and a wood ceiling.
Design ideas for a medium sized world-inspired cloakroom in Other with a one-piece toilet, white walls, medium hardwood flooring, brown floors and a wood ceiling.

■奥様お手製のステンドグラスを扉にはめ込みました。扉に表情がつきました。
Photo of a medium sized modern cloakroom in Other with beige walls, light hardwood flooring, beige floors, a wood ceiling and wood walls.
Photo of a medium sized modern cloakroom in Other with beige walls, light hardwood flooring, beige floors, a wood ceiling and wood walls.
Affordable Cloakroom with a Wood Ceiling Ideas and Designs
2