Affordable Cloakroom with Beige Floors Ideas and Designs
Refine by:
Budget
Sort by:Popular Today
1 - 20 of 1,165 photos
Item 1 of 3

This powder room room use to have plaster walls and popcorn ceilings until we transformed this bathroom to something fun and cheerful so your guest will always be wow'd when they use it. The fun palm tree wallpaper really brings a lot of fun to this space. This space is all about the wallpaper. Decorative Moulding was applied on the crown to give this space more detail.
JL Interiors is a LA-based creative/diverse firm that specializes in residential interiors. JL Interiors empowers homeowners to design their dream home that they can be proud of! The design isn’t just about making things beautiful; it’s also about making things work beautifully. Contact us for a free consultation Hello@JLinteriors.design _ 310.390.6849_ www.JLinteriors.design

Photographer: Jenn Anibal
Small traditional cloakroom in Detroit with freestanding cabinets, a submerged sink, beige floors, white worktops, medium wood cabinets, a one-piece toilet, multi-coloured walls, porcelain flooring and marble worktops.
Small traditional cloakroom in Detroit with freestanding cabinets, a submerged sink, beige floors, white worktops, medium wood cabinets, a one-piece toilet, multi-coloured walls, porcelain flooring and marble worktops.

Photo of a small urban cloakroom in Philadelphia with a two-piece toilet, blue walls, concrete flooring, a vessel sink, black cabinets, wooden worktops, beige floors and brown worktops.

Hello powder room! Photos by: Rod Foster
Inspiration for a small nautical cloakroom in Orange County with beige tiles, grey tiles, mosaic tiles, light hardwood flooring, a vessel sink, travertine worktops, grey walls, beige floors and feature lighting.
Inspiration for a small nautical cloakroom in Orange County with beige tiles, grey tiles, mosaic tiles, light hardwood flooring, a vessel sink, travertine worktops, grey walls, beige floors and feature lighting.

Design ideas for a small contemporary cloakroom in Other with shaker cabinets, white cabinets, a one-piece toilet, multi-coloured walls, light hardwood flooring, a vessel sink, granite worktops, beige floors, black worktops, a built in vanity unit and wallpapered walls.

Le défi de cette maison de 180 m² était de la moderniser et de la rendre plus fonctionnelle pour la vie de cette famille nombreuse.
Au rez-de chaussée, nous avons réaménagé l’espace pour créer des toilettes et un dressing avec rangements.
La cuisine a été entièrement repensée pour pouvoir accueillir 8 personnes.
Le palier du 1er étage accueille désormais une grande bibliothèque sur mesure.
La rénovation s’inscrit dans des tons naturels et clairs, notamment avec du bois brut, des teintes vert d’eau, et un superbe papier peint panoramique dans la chambre parentale. Un projet de taille qu’on adore !

Design ideas for a small modern cloakroom in Philadelphia with open cabinets, medium wood cabinets, a two-piece toilet, multi-coloured tiles, marble tiles, white walls, medium hardwood flooring, a vessel sink, marble worktops, beige floors and white worktops.

Updating of this Venice Beach bungalow home was a real treat. Timing was everything here since it was supposed to go on the market in 30day. (It took us 35days in total for a complete remodel).
The corner lot has a great front "beach bum" deck that was completely refinished and fenced for semi-private feel.
The entire house received a good refreshing paint including a new accent wall in the living room.
The kitchen was completely redo in a Modern vibe meets classical farmhouse with the labyrinth backsplash and reclaimed wood floating shelves.
Notice also the rugged concrete look quartz countertop.
A small new powder room was created from an old closet space, funky street art walls tiles and the gold fixtures with a blue vanity once again are a perfect example of modern meets farmhouse.

Paint on ceiling is Sherwin Williams Cyberspace, bathroom cabinet by Bertch, faucet is Moen's Eva. Wallpaper by Wallquest - Grass Effects.
Small traditional cloakroom in Philadelphia with flat-panel cabinets, black cabinets, a two-piece toilet, grey walls, light hardwood flooring, an integrated sink, solid surface worktops, beige floors, white worktops, a freestanding vanity unit and wallpapered walls.
Small traditional cloakroom in Philadelphia with flat-panel cabinets, black cabinets, a two-piece toilet, grey walls, light hardwood flooring, an integrated sink, solid surface worktops, beige floors, white worktops, a freestanding vanity unit and wallpapered walls.

写真には写っていないが、人間用トイレの向かい側には収納があり、収納の下部空間に猫トイレが設置されている。
Inspiration for a medium sized scandinavian cloakroom in Other with a one-piece toilet, green tiles, porcelain tiles, blue walls, lino flooring, a vessel sink, wooden worktops, beige floors, open cabinets, medium wood cabinets, brown worktops, a built in vanity unit, a wallpapered ceiling and wallpapered walls.
Inspiration for a medium sized scandinavian cloakroom in Other with a one-piece toilet, green tiles, porcelain tiles, blue walls, lino flooring, a vessel sink, wooden worktops, beige floors, open cabinets, medium wood cabinets, brown worktops, a built in vanity unit, a wallpapered ceiling and wallpapered walls.
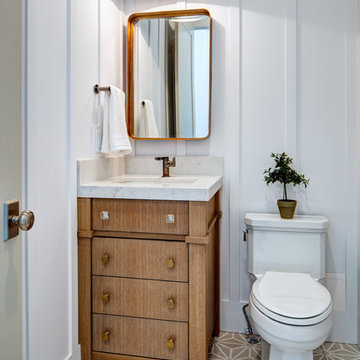
Small coastal cloakroom in Salt Lake City with freestanding cabinets, a one-piece toilet, a submerged sink, marble worktops, medium wood cabinets, white walls, beige floors and white worktops.
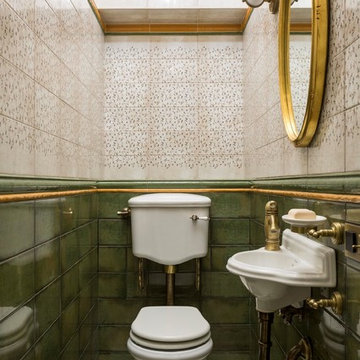
Классический интерьер в английском стиле. Фото Евгений Кулибаба
Photo of a small victorian cloakroom in Moscow with porcelain flooring, a two-piece toilet, green tiles, a wall-mounted sink and beige floors.
Photo of a small victorian cloakroom in Moscow with porcelain flooring, a two-piece toilet, green tiles, a wall-mounted sink and beige floors.
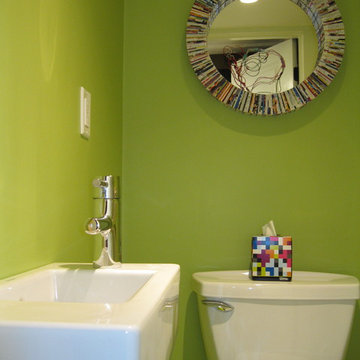
Renovation in 30's era home. Space is located in a basement and was previously a closet. Recycled paper mirror made of old magazines is from Urban Outfitters. Child's colored wire artwork.

Nathalie Bourgoint
La pièce principale de l'appartement a été redistribuée. Les WC se trouvent mieux positionnés et entièrement refaits, pour un espace moderne, élégant, fonctionnel. Le gain de place est privilégié: les wc sont logés dans un minimum d'espace et accessibles par une porte coulissante.
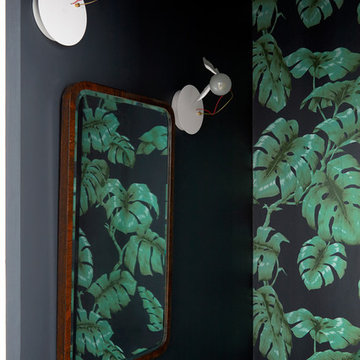
Anna Stathaki
This is an example of a small scandinavian cloakroom in London with a one-piece toilet, blue walls, concrete flooring, a wall-mounted sink and beige floors.
This is an example of a small scandinavian cloakroom in London with a one-piece toilet, blue walls, concrete flooring, a wall-mounted sink and beige floors.
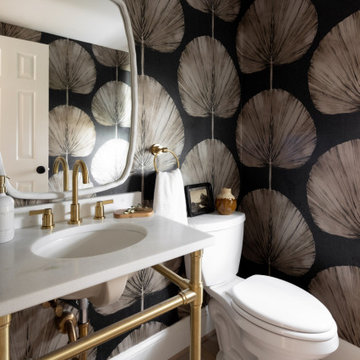
Inspiration for a medium sized classic cloakroom in Charleston with black walls, light hardwood flooring, beige floors, white worktops and wallpapered walls.

Gäste WC, maritime Fliesen als Einzelflächen, Lehmputz eingefärbt.
Small mediterranean cloakroom in Munich with a wall mounted toilet, blue tiles, ceramic tiles, blue walls, ceramic flooring, a wall-mounted sink, beige floors and a floating vanity unit.
Small mediterranean cloakroom in Munich with a wall mounted toilet, blue tiles, ceramic tiles, blue walls, ceramic flooring, a wall-mounted sink, beige floors and a floating vanity unit.

A deux pas du canal de l’Ourq dans le XIXè arrondissement de Paris, cet appartement était bien loin d’en être un. Surface vétuste et humide, corroborée par des problématiques structurelles importantes, le local ne présentait initialement aucun atout. Ce fut sans compter sur la faculté de projection des nouveaux acquéreurs et d’un travail important en amont du bureau d’étude Védia Ingéniérie, que cet appartement de 27m2 a pu se révéler. Avec sa forme rectangulaire et ses 3,00m de hauteur sous plafond, le potentiel de l’enveloppe architecturale offrait à l’équipe d’Ameo Concept un terrain de jeu bien prédisposé. Le challenge : créer un espace nuit indépendant et allier toutes les fonctionnalités d’un appartement d’une surface supérieure, le tout dans un esprit chaleureux reprenant les codes du « bohème chic ». Tout en travaillant les verticalités avec de nombreux rangements se déclinant jusqu’au faux plafond, une cuisine ouverte voit le jour avec son espace polyvalent dinatoire/bureau grâce à un plan de table rabattable, une pièce à vivre avec son canapé trois places, une chambre en second jour avec dressing, une salle d’eau attenante et un sanitaire séparé. Les surfaces en cannage se mêlent au travertin naturel, essences de chêne et zelliges aux nuances sables, pour un ensemble tout en douceur et caractère. Un projet clé en main pour cet appartement fonctionnel et décontracté destiné à la location.
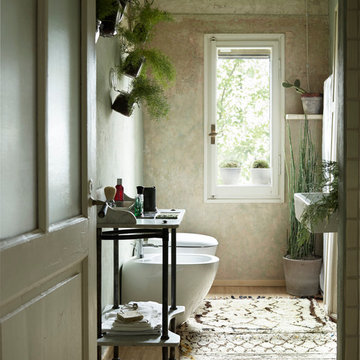
foto:fabrizio ciccconi
il bagno è un locale ideale per le piante in interno grazie al tasso di umidità alto.
Inspiration for a small farmhouse cloakroom in Other with green walls, light hardwood flooring, a wall mounted toilet, a wall-mounted sink and beige floors.
Inspiration for a small farmhouse cloakroom in Other with green walls, light hardwood flooring, a wall mounted toilet, a wall-mounted sink and beige floors.

Design ideas for a small contemporary cloakroom in Paris with light wood cabinets, beige tiles, ceramic tiles, beige walls, ceramic flooring, beige floors, white worktops, a floating vanity unit, beaded cabinets, a wall mounted toilet and a wall-mounted sink.
Affordable Cloakroom with Beige Floors Ideas and Designs
1