Affordable Cloakroom with Beige Floors Ideas and Designs
Refine by:
Budget
Sort by:Popular Today
101 - 120 of 1,172 photos
Item 1 of 3
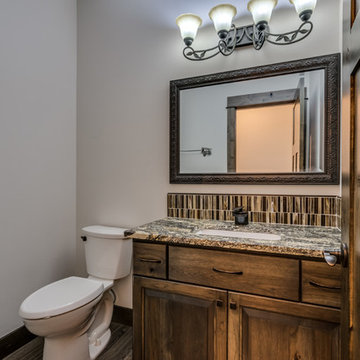
Redhog Media
Photo of a small rustic cloakroom in Other with raised-panel cabinets, medium wood cabinets, a one-piece toilet, beige tiles, ceramic tiles, beige walls, laminate floors, a submerged sink, engineered stone worktops and beige floors.
Photo of a small rustic cloakroom in Other with raised-panel cabinets, medium wood cabinets, a one-piece toilet, beige tiles, ceramic tiles, beige walls, laminate floors, a submerged sink, engineered stone worktops and beige floors.
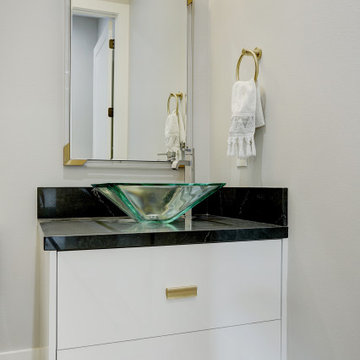
Beautiful powder bath with gold finishes.
This is an example of a medium sized contemporary cloakroom in Houston with flat-panel cabinets, white cabinets, grey walls, a vessel sink, beige floors, black worktops, a floating vanity unit, a one-piece toilet, light hardwood flooring and engineered stone worktops.
This is an example of a medium sized contemporary cloakroom in Houston with flat-panel cabinets, white cabinets, grey walls, a vessel sink, beige floors, black worktops, a floating vanity unit, a one-piece toilet, light hardwood flooring and engineered stone worktops.

Our client requested that we turn her bland and boring powder room into an inspiring and unexpected space for guests! We selected a bold wallpaper for the powder room walls that works perfectly with the existing fixtures!
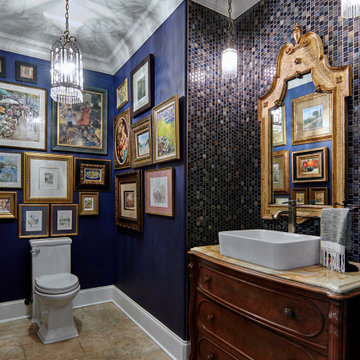
Inspiration for a medium sized classic cloakroom in New York with recessed-panel cabinets, brown cabinets, a one-piece toilet, grey tiles, marble tiles, blue walls, terrazzo flooring, a vessel sink, marble worktops, beige floors and multi-coloured worktops.
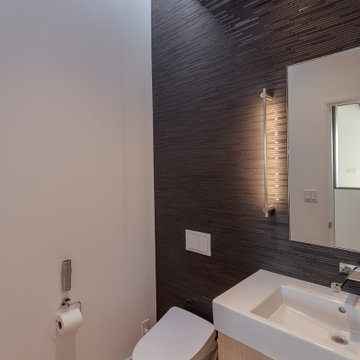
Powder room with floating vanity, black stone tile wall and new skylight.
Photo of a large contemporary cloakroom in San Francisco with flat-panel cabinets, light wood cabinets, a wall mounted toilet, black tiles, black walls, an integrated sink, solid surface worktops, beige floors, white worktops, mosaic tiles and light hardwood flooring.
Photo of a large contemporary cloakroom in San Francisco with flat-panel cabinets, light wood cabinets, a wall mounted toilet, black tiles, black walls, an integrated sink, solid surface worktops, beige floors, white worktops, mosaic tiles and light hardwood flooring.

This Playa Del Rey, CA. design / build project began after our client had a terrible flood ruin her kitchen. In truth, she had been unhappy with her galley kitchen prior to the flood. She felt it was dark and deep with poor air conditioning circulating through it. She enjoys entertaining and hosting dinner parties and felt that this was the perfect opportunity to reimagine her galley kitchen into a space that would reflect her lifestyle. Since this is a condominium, we decided the best way to open up the floorplan was to wrap the counter around the wall into the dining area and make the peninsula the same height as the work surface. The result is an open kitchen with extensive counter space. Keeping it light and bright was important but she also wanted some texture and color too. The stacked stone backsplash has slivers of glass that reflect the light. Her vineyard palette was tied into the backsplash and accented by the painted walls. The floating glass shelves are highlighted with LED lights on a dimmer switch. We were able to space plan to incorporate her wine rack into the peninsula. We reconfigured the HVAC vent so more air circulated into the far end of the kitchen and added a ceiling fan. This project also included replacing the carpet and 12X12 beige tile with some “wood look” porcelain tile throughout the first floor. Since the powder room was receiving new flooring our client decided to add the powder room project which included giving it a deep plum paint job and a new chocolate cherry vanity. The white quartz counter and crystal hardware balance the dark hues in the wall and vanity.
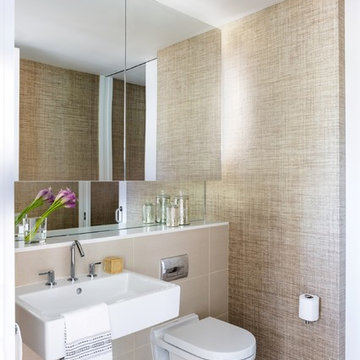
Angie Seckinger
Contemporary cloakroom in DC Metro with a wall mounted toilet, beige tiles, porcelain tiles, beige walls, porcelain flooring, a wall-mounted sink and beige floors.
Contemporary cloakroom in DC Metro with a wall mounted toilet, beige tiles, porcelain tiles, beige walls, porcelain flooring, a wall-mounted sink and beige floors.
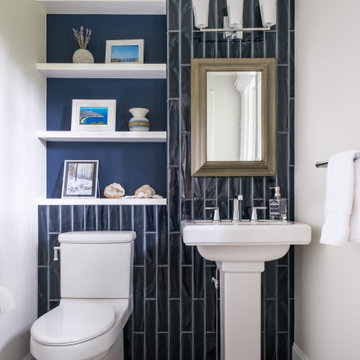
Small rural cloakroom in New York with a freestanding vanity unit, blue tiles, ceramic tiles, porcelain flooring, a pedestal sink and beige floors.

Paint on ceiling is Sherwin Williams Cyberspace, bathroom cabinet by Bertch, faucet is Moen's Eva. Wallpaper by Wallquest - Grass Effects.
Small traditional cloakroom in Philadelphia with flat-panel cabinets, black cabinets, a two-piece toilet, grey walls, light hardwood flooring, an integrated sink, solid surface worktops, beige floors, white worktops, a freestanding vanity unit and wallpapered walls.
Small traditional cloakroom in Philadelphia with flat-panel cabinets, black cabinets, a two-piece toilet, grey walls, light hardwood flooring, an integrated sink, solid surface worktops, beige floors, white worktops, a freestanding vanity unit and wallpapered walls.
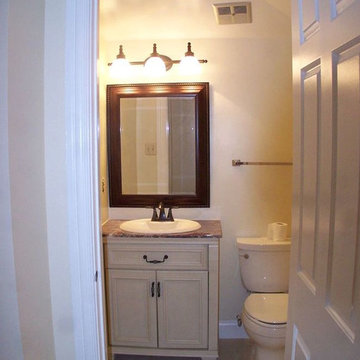
This is an example of a medium sized classic cloakroom in Baltimore with beige cabinets, beige walls, ceramic flooring, granite worktops, recessed-panel cabinets, a two-piece toilet, a built-in sink and beige floors.
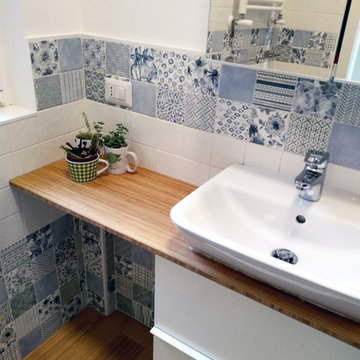
Inspiration for a medium sized classic cloakroom in Rome with white cabinets, a two-piece toilet, multi-coloured tiles, porcelain tiles, multi-coloured walls, light hardwood flooring, beige floors, white worktops, a vessel sink and wooden worktops.
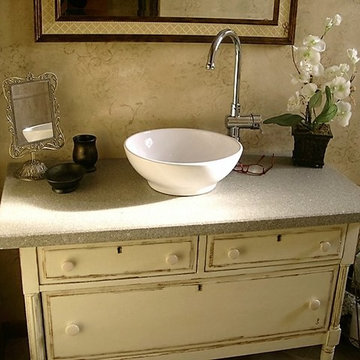
Design ideas for a medium sized shabby-chic style cloakroom in Other with white cabinets, freestanding cabinets, beige walls, ceramic flooring, a vessel sink, laminate worktops and beige floors.
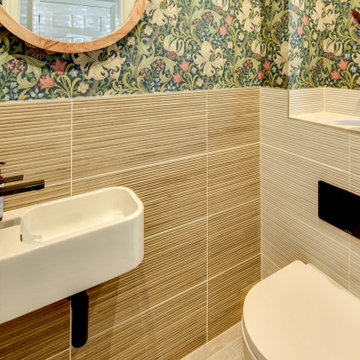
Cloakroom Bathroom in Storrington, West Sussex
Plenty of stylish elements combine in this compact cloakroom, which utilises a unique tile choice and designer wallpaper option.
The Brief
This client wanted to create a unique theme in their downstairs cloakroom, which previously utilised a classic but unmemorable design.
Naturally the cloakroom was to incorporate all usual amenities, but with a design that was a little out of the ordinary.
Design Elements
Utilising some of our more unique options for a renovation, bathroom designer Martin conjured a design to tick all the requirements of this brief.
The design utilises textured neutral tiles up to half height, with the client’s own William Morris designer wallpaper then used up to the ceiling coving. Black accents are used throughout the room, like for the basin and mixer, and flush plate.
To hold hand towels and heat the small space, a compact full-height radiator has been fitted in the corner of the room.
Project Highlight
A lighter but neutral tile is used for the rear wall, which has been designed to minimise view of the toilet and other necessities.
A simple shelf area gives the client somewhere to store a decorative item or two.
The End Result
The end result is a compact cloakroom that is certainly memorable, as the client required.
With only a small amount of space our bathroom designer Martin has managed to conjure an impressive and functional theme for this Storrington client.
Discover how our expert designers can transform your own bathroom with a free design appointment and quotation. Arrange a free appointment in showroom or online.
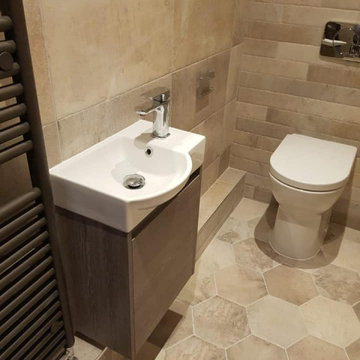
A narrow basin and vanity unit was needed and this Slim unit by Avila Dos fitted the bill perfectly. Available in 3 colour options and the bowl area of the basin is a nice size for a small unit.
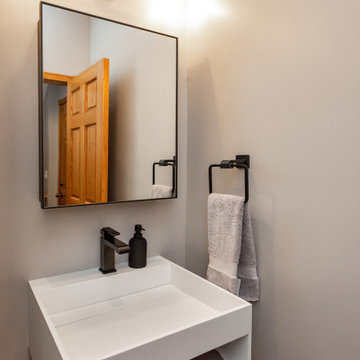
With a coveted location and great open floor plan, this couple wanted to rework and update the space to match their style while blending the new finishes with existing trim and mill work. The result includes vertical grain cabinets in two finishes, intense white counters with a modern concrete finish, a stone fireplace and sleek powder room vanity. Photos by Jake Boyd Photo.
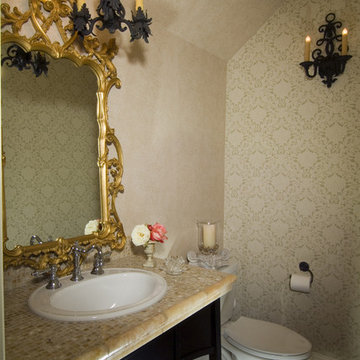
Italian Powder Bath with great ceilings to provide character. Wallpaper on 2 walls & faux paint on the other two. Custom iron lighting with ornate mirror brings all the pieces together.
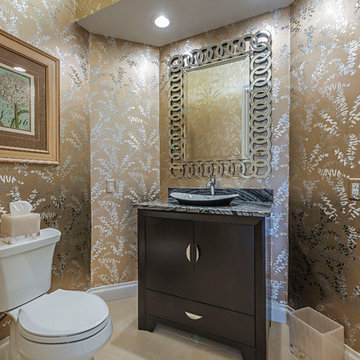
Completely chic and modern powder room to surprise guests.
This is an example of a small classic cloakroom in Miami with freestanding cabinets, dark wood cabinets, a one-piece toilet, black and white tiles, marble tiles, multi-coloured walls, porcelain flooring, a vessel sink, marble worktops, beige floors and grey worktops.
This is an example of a small classic cloakroom in Miami with freestanding cabinets, dark wood cabinets, a one-piece toilet, black and white tiles, marble tiles, multi-coloured walls, porcelain flooring, a vessel sink, marble worktops, beige floors and grey worktops.
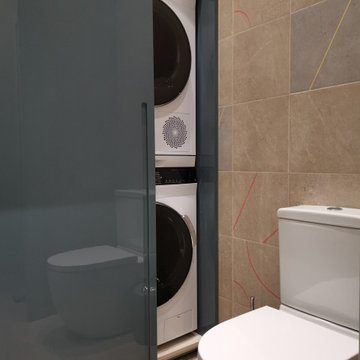
This is an example of a small cloakroom in Moscow with flat-panel cabinets, turquoise cabinets, a two-piece toilet, beige tiles, porcelain tiles, beige walls, porcelain flooring, a built-in sink, beige floors and a floating vanity unit.

We reformatted the entire Powder Room. We installed a Trueform Concrete vanity and introduced a brushed gold finish for the faucet and wall sconces.
Design ideas for a medium sized contemporary cloakroom in DC Metro with open cabinets, black cabinets, a two-piece toilet, grey tiles, marble tiles, brown walls, porcelain flooring, an integrated sink, beige floors, a freestanding vanity unit, a vaulted ceiling and wallpapered walls.
Design ideas for a medium sized contemporary cloakroom in DC Metro with open cabinets, black cabinets, a two-piece toilet, grey tiles, marble tiles, brown walls, porcelain flooring, an integrated sink, beige floors, a freestanding vanity unit, a vaulted ceiling and wallpapered walls.
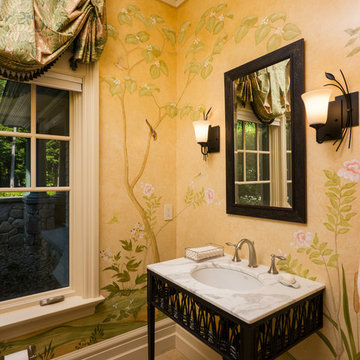
Leo McKillop Photography
Photo of a large classic cloakroom in Boston with a submerged sink, freestanding cabinets, black cabinets, yellow walls, travertine flooring, marble worktops, beige floors and white worktops.
Photo of a large classic cloakroom in Boston with a submerged sink, freestanding cabinets, black cabinets, yellow walls, travertine flooring, marble worktops, beige floors and white worktops.
Affordable Cloakroom with Beige Floors Ideas and Designs
6