Affordable Cloakroom with Recessed-panel Cabinets Ideas and Designs
Refine by:
Budget
Sort by:Popular Today
61 - 80 of 496 photos
Item 1 of 3

A grey stained maple toilet topper cabinet was placed inside the water closet for extra bathroom storage.
This is an example of a large traditional cloakroom in Other with recessed-panel cabinets, grey cabinets, a two-piece toilet, multi-coloured tiles, glass sheet walls, grey walls, limestone flooring, a submerged sink, engineered stone worktops, grey floors and beige worktops.
This is an example of a large traditional cloakroom in Other with recessed-panel cabinets, grey cabinets, a two-piece toilet, multi-coloured tiles, glass sheet walls, grey walls, limestone flooring, a submerged sink, engineered stone worktops, grey floors and beige worktops.
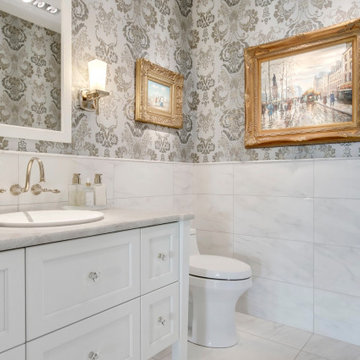
Inspiration for a medium sized traditional cloakroom in Calgary with recessed-panel cabinets, white cabinets, white tiles, grey walls, a built-in sink, white floors, grey worktops, a one-piece toilet, marble tiles, marble flooring and marble worktops.
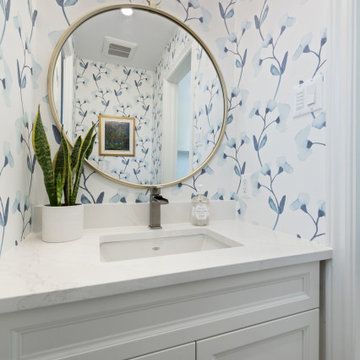
Powder Room with Floral Wallpaper
Inspiration for a small traditional cloakroom in Ottawa with a submerged sink, white worktops, wallpapered walls, recessed-panel cabinets, white cabinets, a one-piece toilet, blue walls, porcelain flooring, engineered stone worktops, grey floors and a built in vanity unit.
Inspiration for a small traditional cloakroom in Ottawa with a submerged sink, white worktops, wallpapered walls, recessed-panel cabinets, white cabinets, a one-piece toilet, blue walls, porcelain flooring, engineered stone worktops, grey floors and a built in vanity unit.
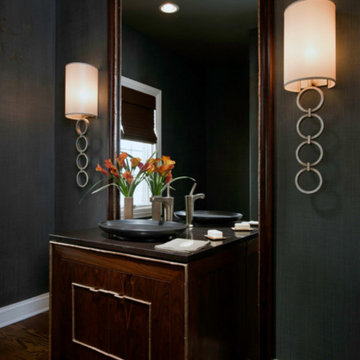
Inspiration for a medium sized contemporary cloakroom in Omaha with recessed-panel cabinets, dark wood cabinets, black walls, dark hardwood flooring, a vessel sink, wooden worktops and brown floors.
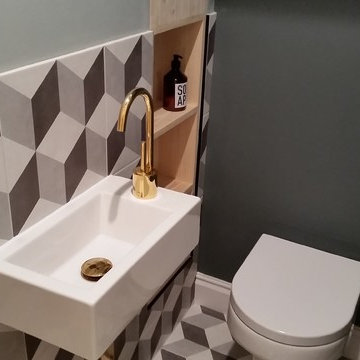
Cloakroom after:
Voila! The tile and greys are a great design pairing. We tiled half way up on one side to enhance width over height in this tiny bathroom.
The big highlight is the 'gold-ware'. It was proving impossible to find a decent tap of height in this squeeze of a space so we expanded our options to look at chrome-ware and chemically altered it to become 'gold plated' at a charge of £60.
Importantly, the storage door was converted into a removable shelf, now allowing to store toiletries.
Design by Faten from LondonFatCat.
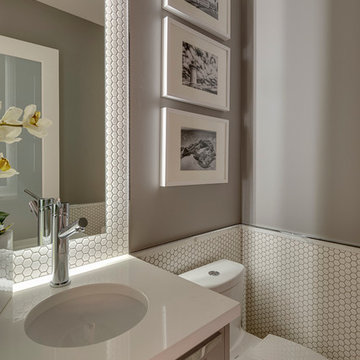
Inspiration for a medium sized contemporary cloakroom in Vancouver with a submerged sink, grey cabinets, engineered stone worktops, a one-piece toilet, white tiles, mosaic tiles, grey walls and recessed-panel cabinets.
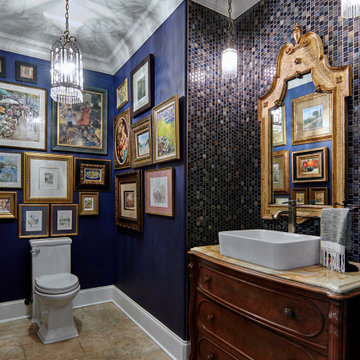
Inspiration for a medium sized classic cloakroom in New York with recessed-panel cabinets, brown cabinets, a one-piece toilet, grey tiles, marble tiles, blue walls, terrazzo flooring, a vessel sink, marble worktops, beige floors and multi-coloured worktops.
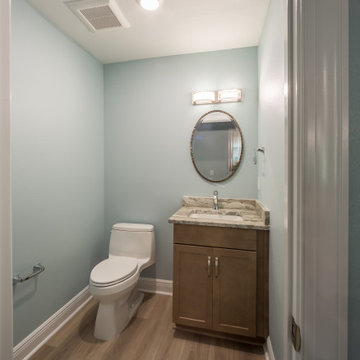
A custom powder bath with granite countertops and luxury vinyl flooring.
Medium sized traditional cloakroom with recessed-panel cabinets, brown cabinets, a one-piece toilet, blue walls, vinyl flooring, a submerged sink, granite worktops, brown floors, multi-coloured worktops and a built in vanity unit.
Medium sized traditional cloakroom with recessed-panel cabinets, brown cabinets, a one-piece toilet, blue walls, vinyl flooring, a submerged sink, granite worktops, brown floors, multi-coloured worktops and a built in vanity unit.
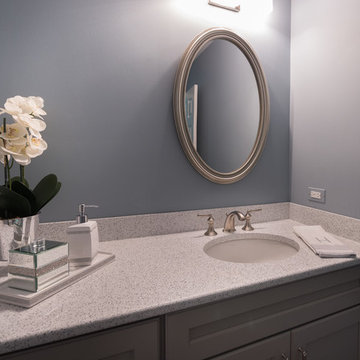
Complete Townhome Remodel- Beautiful refreshing clean lines from Floor to Ceiling, A monochromatic color scheme of white, cream, gray with hints of blue and grayish-green and mixed brushed nickel and chrome fixtures.
Kitchen, 2 1/2 Bathrooms, Staircase, Halls, Den, Bedrooms. Ted Glasoe
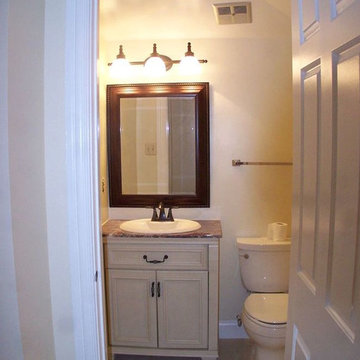
This is an example of a medium sized classic cloakroom in Baltimore with beige cabinets, beige walls, ceramic flooring, granite worktops, recessed-panel cabinets, a two-piece toilet, a built-in sink and beige floors.
Modern half bath. Marble mosaic tile on the floor.
Small modern cloakroom in Boston with recessed-panel cabinets, dark wood cabinets, a two-piece toilet, white tiles, stone tiles, beige walls, marble flooring, a submerged sink and engineered stone worktops.
Small modern cloakroom in Boston with recessed-panel cabinets, dark wood cabinets, a two-piece toilet, white tiles, stone tiles, beige walls, marble flooring, a submerged sink and engineered stone worktops.
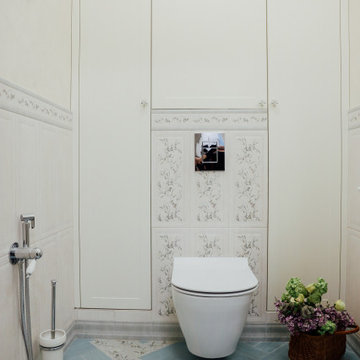
Небольшой туалет также дополнен встроенными шкафами.
Photo of a small traditional cloakroom in Other with recessed-panel cabinets, light wood cabinets, a wall mounted toilet, beige tiles, ceramic tiles, beige walls, porcelain flooring, a wall-mounted sink and turquoise floors.
Photo of a small traditional cloakroom in Other with recessed-panel cabinets, light wood cabinets, a wall mounted toilet, beige tiles, ceramic tiles, beige walls, porcelain flooring, a wall-mounted sink and turquoise floors.

This 1930's Barrington Hills farmhouse was in need of some TLC when it was purchased by this southern family of five who planned to make it their new home. The renovation taken on by Advance Design Studio's designer Scott Christensen and master carpenter Justin Davis included a custom porch, custom built in cabinetry in the living room and children's bedrooms, 2 children's on-suite baths, a guest powder room, a fabulous new master bath with custom closet and makeup area, a new upstairs laundry room, a workout basement, a mud room, new flooring and custom wainscot stairs with planked walls and ceilings throughout the home.
The home's original mechanicals were in dire need of updating, so HVAC, plumbing and electrical were all replaced with newer materials and equipment. A dramatic change to the exterior took place with the addition of a quaint standing seam metal roofed farmhouse porch perfect for sipping lemonade on a lazy hot summer day.
In addition to the changes to the home, a guest house on the property underwent a major transformation as well. Newly outfitted with updated gas and electric, a new stacking washer/dryer space was created along with an updated bath complete with a glass enclosed shower, something the bath did not previously have. A beautiful kitchenette with ample cabinetry space, refrigeration and a sink was transformed as well to provide all the comforts of home for guests visiting at the classic cottage retreat.
The biggest design challenge was to keep in line with the charm the old home possessed, all the while giving the family all the convenience and efficiency of modern functioning amenities. One of the most interesting uses of material was the porcelain "wood-looking" tile used in all the baths and most of the home's common areas. All the efficiency of porcelain tile, with the nostalgic look and feel of worn and weathered hardwood floors. The home’s casual entry has an 8" rustic antique barn wood look porcelain tile in a rich brown to create a warm and welcoming first impression.
Painted distressed cabinetry in muted shades of gray/green was used in the powder room to bring out the rustic feel of the space which was accentuated with wood planked walls and ceilings. Fresh white painted shaker cabinetry was used throughout the rest of the rooms, accentuated by bright chrome fixtures and muted pastel tones to create a calm and relaxing feeling throughout the home.
Custom cabinetry was designed and built by Advance Design specifically for a large 70” TV in the living room, for each of the children’s bedroom’s built in storage, custom closets, and book shelves, and for a mudroom fit with custom niches for each family member by name.
The ample master bath was fitted with double vanity areas in white. A generous shower with a bench features classic white subway tiles and light blue/green glass accents, as well as a large free standing soaking tub nestled under a window with double sconces to dim while relaxing in a luxurious bath. A custom classic white bookcase for plush towels greets you as you enter the sanctuary bath.
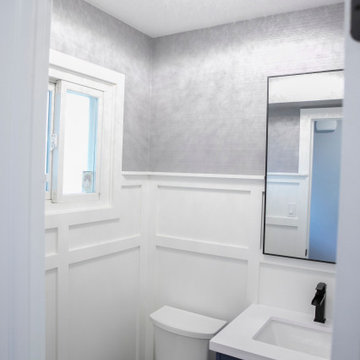
Small space with a BIG statement. Tall wainscotting makes the room feel taller that it actually is.
Small contemporary cloakroom in Toronto with recessed-panel cabinets, blue cabinets, a one-piece toilet, ceramic flooring, a submerged sink, engineered stone worktops, multi-coloured floors, white worktops, a built in vanity unit and wainscoting.
Small contemporary cloakroom in Toronto with recessed-panel cabinets, blue cabinets, a one-piece toilet, ceramic flooring, a submerged sink, engineered stone worktops, multi-coloured floors, white worktops, a built in vanity unit and wainscoting.

The Tomar Court remodel was a whole home remodel focused on creating an open floor plan on the main level that is optimal for entertaining. By removing the walls separating the formal dining, formal living, kitchen and stair hallway, the main level was transformed into one spacious, open room. Throughout the main level, a custom white oak flooring was used. A three sided, double glass fireplace is the main feature in the new living room. The existing staircase was integrated into the kitchen island with a custom wall panel detail to match the kitchen cabinets. Off of the living room is the sun room with new floor to ceiling windows and all updated finishes. Tucked behind the sun room is a cozy hearth room. In the hearth room features a new gas fireplace insert, new stone, mitered edge limestone hearth, live edge black walnut mantle and a wood feature wall. Off of the kitchen, the mud room was refreshed with all new cabinetry, new tile floors, updated powder bath and a hidden pantry off of the kitchen. In the master suite, a new walk in closet was created and a feature wood wall for the bed headboard with floating shelves and bedside tables. In the master bath, a walk in tile shower , separate floating vanities and a free standing tub were added. In the lower level of the home, all flooring was added throughout and the lower level bath received all new cabinetry and a walk in tile shower.
TYPE: Remodel
YEAR: 2018
CONTRACTOR: Hjellming Construction
4 BEDROOM ||| 3.5 BATH ||| 3 STALL GARAGE ||| WALKOUT LOT
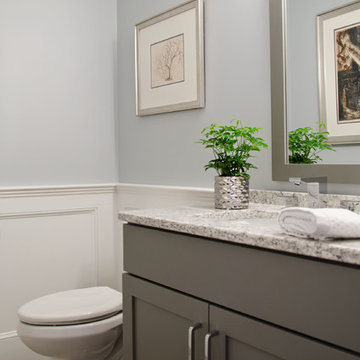
The powder room was transformed and appointed with impeccable details. Panel molding around the perimeter of the room combined with hand pressed 2x2 metal accent pieces highlighting the tile floor bring added character and dimension to this quaint little space.
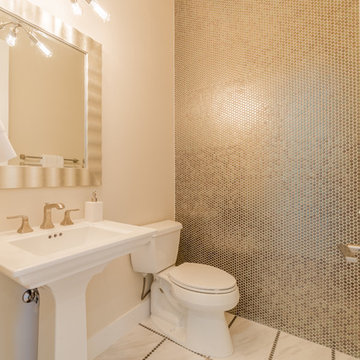
Inspiration for a medium sized traditional cloakroom in Sacramento with a one-piece toilet, a pedestal sink, recessed-panel cabinets, white cabinets, white walls, engineered stone worktops, white floors and a freestanding vanity unit.
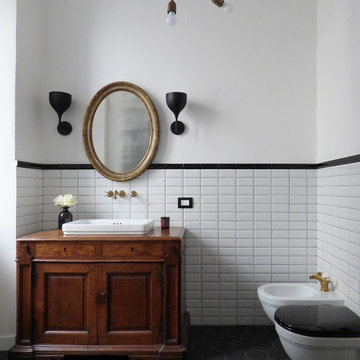
Design ideas for a medium sized contemporary cloakroom in Other with recessed-panel cabinets, a two-piece toilet, porcelain tiles, white walls, porcelain flooring, a built-in sink, wooden worktops, dark wood cabinets, black tiles, white tiles and brown worktops.

Photo courtesy of Chipper Hatter
Inspiration for a medium sized modern cloakroom in San Francisco with recessed-panel cabinets, white cabinets, a two-piece toilet, white tiles, metro tiles, white walls, marble flooring, a submerged sink and marble worktops.
Inspiration for a medium sized modern cloakroom in San Francisco with recessed-panel cabinets, white cabinets, a two-piece toilet, white tiles, metro tiles, white walls, marble flooring, a submerged sink and marble worktops.

Classic powder room on the main level.
Photo: Rachel Orland
Design ideas for a medium sized country cloakroom in Chicago with recessed-panel cabinets, white cabinets, a two-piece toilet, blue walls, medium hardwood flooring, a submerged sink, engineered stone worktops, brown floors, grey worktops, a built in vanity unit, wainscoting and a dado rail.
Design ideas for a medium sized country cloakroom in Chicago with recessed-panel cabinets, white cabinets, a two-piece toilet, blue walls, medium hardwood flooring, a submerged sink, engineered stone worktops, brown floors, grey worktops, a built in vanity unit, wainscoting and a dado rail.
Affordable Cloakroom with Recessed-panel Cabinets Ideas and Designs
4