Affordable Coastal Entrance Ideas and Designs
Refine by:
Budget
Sort by:Popular Today
1 - 20 of 642 photos
Item 1 of 3
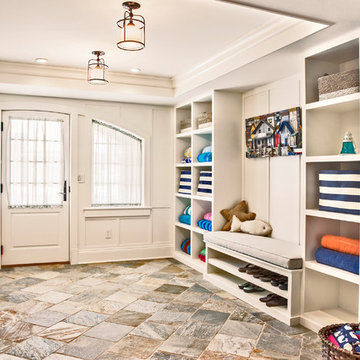
Mud Room – slate floor , Marvin doors, custom built-in cabinetry, coffer ceiling.
This is an example of a medium sized nautical boot room in New York with slate flooring, a single front door, a white front door and white walls.
This is an example of a medium sized nautical boot room in New York with slate flooring, a single front door, a white front door and white walls.

Photo of a medium sized nautical front door in Los Angeles with a stable front door, a blue front door, white walls and limestone flooring.
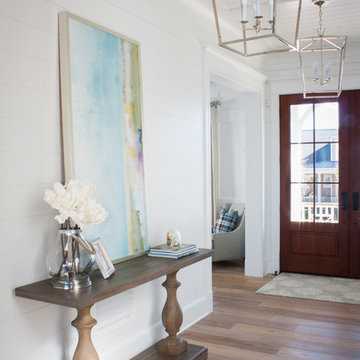
Grand Entry into this families home. Wide hallway with console and watercolor art opposite a vervain blue barn door. Photo by Amanda Keough
Medium sized beach style foyer in Charleston with white walls, a double front door and a medium wood front door.
Medium sized beach style foyer in Charleston with white walls, a double front door and a medium wood front door.
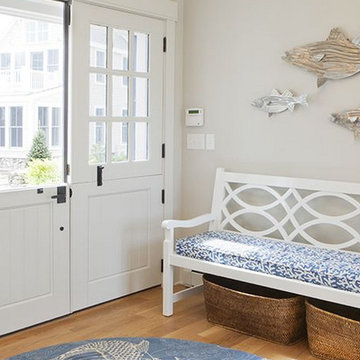
Medium sized coastal entrance in Boston with beige walls, light hardwood flooring, a stable front door and a blue front door.
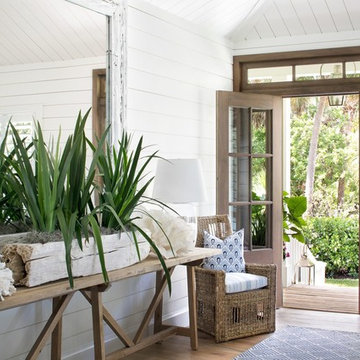
Charming summer home was built with the true Florida Cracker architecture of the past, & blends perfectly with its historic surroundings. Cracker architecture was used widely in the 19th century in Florida, characterized by metal roofs, wrap around porches, long & straight central hallways from the front to the back of the home. Featured in the latest issue of Cottages & Bungalows, designed by Pineapple, Palms, Etc.
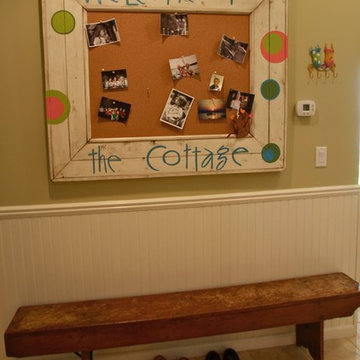
Photo of a small coastal hallway in Other with green walls and travertine flooring.
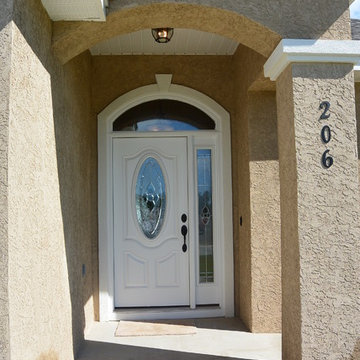
Regina Puckett
Inspiration for a nautical front door in Miami with beige walls, porcelain flooring, a single front door and a glass front door.
Inspiration for a nautical front door in Miami with beige walls, porcelain flooring, a single front door and a glass front door.

Eastview Before & After Exterior Renovation
Enhancing a home’s exterior curb appeal doesn’t need to be a daunting task. With some simple design refinements and creative use of materials we transformed this tired 1950’s style colonial with second floor overhang into a classic east coast inspired gem. Design enhancements include the following:
• Replaced damaged vinyl siding with new LP SmartSide, lap siding and trim
• Added additional layers of trim board to give windows and trim additional dimension
• Applied a multi-layered banding treatment to the base of the second-floor overhang to create better balance and separation between the two levels of the house
• Extended the lower-level window boxes for visual interest and mass
• Refined the entry porch by replacing the round columns with square appropriately scaled columns and trim detailing, removed the arched ceiling and increased the ceiling height to create a more expansive feel
• Painted the exterior brick façade in the same exterior white to connect architectural components. A soft blue-green was used to accent the front entry and shutters
• Carriage style doors replaced bland windowless aluminum doors
• Larger scale lantern style lighting was used throughout the exterior

The custom design of this staircase houses the fridge, two bookshelves, two cabinets, a cubby, and a small closet for hanging clothes. Hawaiian mango wood stair treads lead up to a generously lofty sleeping area with a custom-built queen bed frame with six built-in storage drawers. Exposed stained ceiling beams add warmth and character to the kitchen. Two seven-foot-long counters extend the kitchen on either side- both with tiled backsplashes and giant awning windows. Because of the showers unique structure, it is paced in the center of the bathroom becoming a beautiful blue-tile focal point. This coastal, contemporary Tiny Home features a warm yet industrial style kitchen with stainless steel counters and husky tool drawers with black cabinets. the silver metal counters are complimented by grey subway tiling as a backsplash against the warmth of the locally sourced curly mango wood windowsill ledge. I mango wood windowsill also acts as a pass-through window to an outdoor bar and seating area on the deck. Entertaining guests right from the kitchen essentially makes this a wet-bar. LED track lighting adds the right amount of accent lighting and brightness to the area. The window is actually a french door that is mirrored on the opposite side of the kitchen. This kitchen has 7-foot long stainless steel counters on either end. There are stainless steel outlet covers to match the industrial look. There are stained exposed beams adding a cozy and stylish feeling to the room. To the back end of the kitchen is a frosted glass pocket door leading to the bathroom. All shelving is made of Hawaiian locally sourced curly mango wood. A stainless steel fridge matches the rest of the style and is built-in to the staircase of this tiny home. Dish drying racks are hung on the wall to conserve space and reduce clutter.
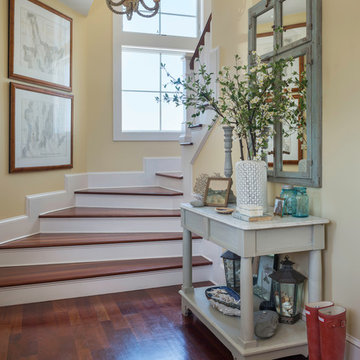
Nat Rea
Design ideas for a medium sized coastal foyer in Providence with yellow walls and medium hardwood flooring.
Design ideas for a medium sized coastal foyer in Providence with yellow walls and medium hardwood flooring.
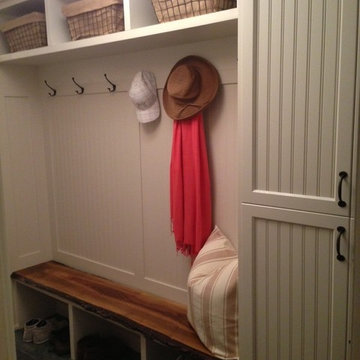
Photo of a medium sized beach style hallway in Toronto with white walls and slate flooring.
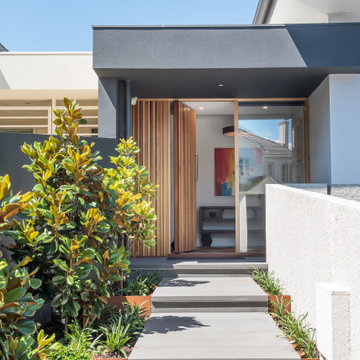
Adrienne Bizzarri Photography
This is an example of an expansive coastal front door in Melbourne with grey walls, concrete flooring, a pivot front door, a medium wood front door and grey floors.
This is an example of an expansive coastal front door in Melbourne with grey walls, concrete flooring, a pivot front door, a medium wood front door and grey floors.
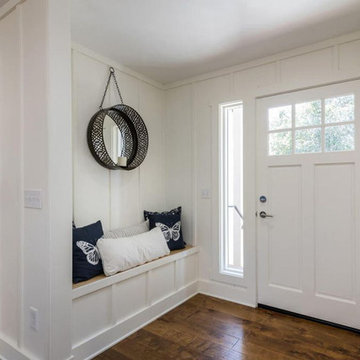
This front entry is accented with board and batten walls as well as on the bench seat. The bench seat opens up for added storage and a large closet on the otherside
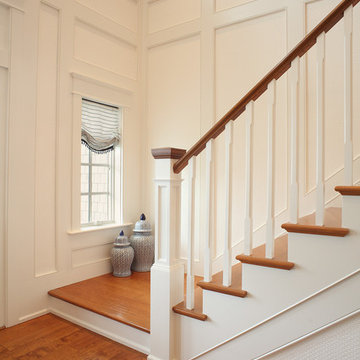
Small white and navy striped Roman shade with navy wood beads along bottom edge is all this window needed.
Design ideas for a large coastal foyer in Philadelphia with white walls, medium hardwood flooring, a single front door, a white front door and brown floors.
Design ideas for a large coastal foyer in Philadelphia with white walls, medium hardwood flooring, a single front door, a white front door and brown floors.
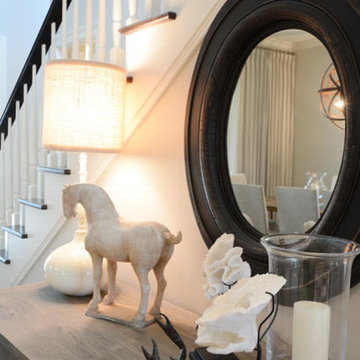
www.photographybyanne.com
Photo of a medium sized coastal front door in Charleston with beige walls and dark hardwood flooring.
Photo of a medium sized coastal front door in Charleston with beige walls and dark hardwood flooring.
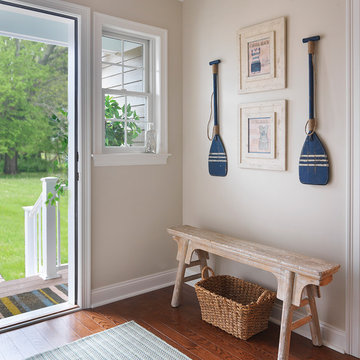
Nat Rea Photography
Medium sized nautical entrance in Boston with beige walls, medium hardwood flooring and a single front door.
Medium sized nautical entrance in Boston with beige walls, medium hardwood flooring and a single front door.
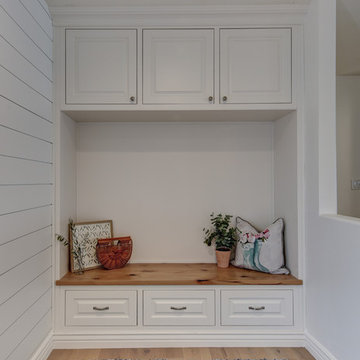
This is an example of a medium sized beach style boot room in Phoenix with white walls, a single front door and a green front door.
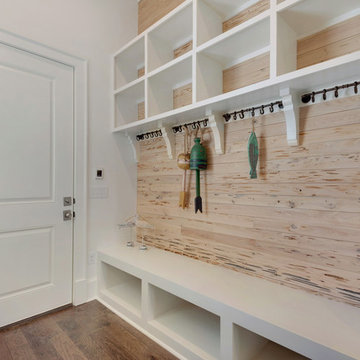
Photo of a medium sized beach style boot room in Miami with white walls and medium hardwood flooring.
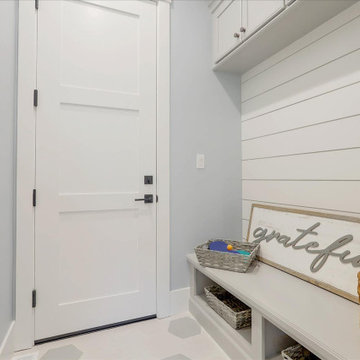
Small nautical boot room in San Francisco with blue walls, ceramic flooring, a single front door, a white front door and grey floors.

Small beach style foyer in Sunshine Coast with white walls, light hardwood flooring, a pivot front door, a black front door, a vaulted ceiling and panelled walls.
Affordable Coastal Entrance Ideas and Designs
1