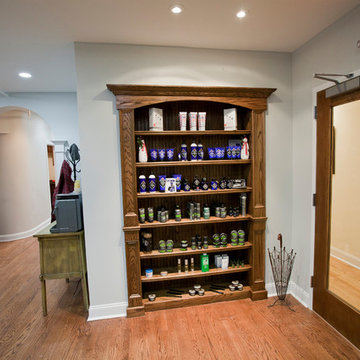Affordable Industrial Entrance Ideas and Designs
Refine by:
Budget
Sort by:Popular Today
1 - 20 of 438 photos
Item 1 of 3

Photo de l'entrée fermée par une verrière type atelier. Le verre est structuré afin de ne pas être parfaitement transparent.
Un empilement de valises d'époques incitent au voyage.
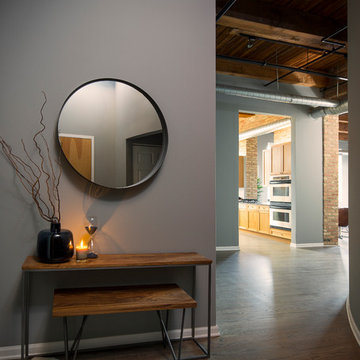
Jacob Hand;
Our client purchased a true Chicago loft in one of the city’s best locations and wanted to upgrade his developer-grade finishes and post-collegiate furniture. We stained the floors, installed concrete backsplash tile to the rafters and tailored his furnishings & fixtures to look as dapper as he does.
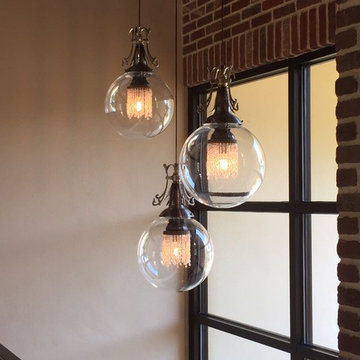
The perfect blend of design elements comes together in this home's entry foyer. Blending the brick and metal of the top of this staircase are a trio of light fixtures from Designer, Nick Alain (formerly Luna Bella.) These are the L. Welk Pendants with the 14inch sized Globe.
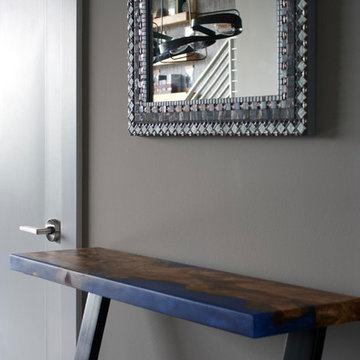
Photo of a small industrial front door in Nashville with grey walls, dark hardwood flooring, a single front door, a brown front door and brown floors.
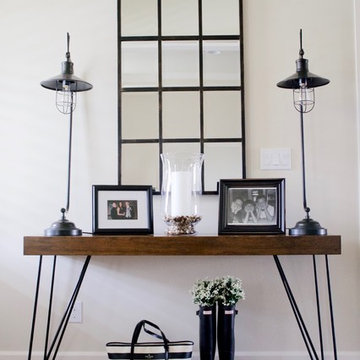
This is an example of a medium sized industrial foyer in Seattle with dark hardwood flooring.
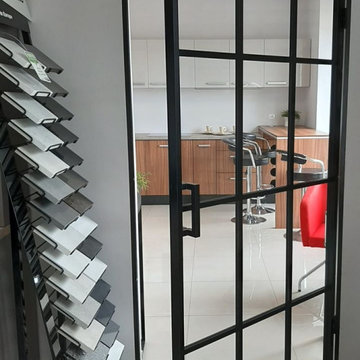
LUMI Doors by Komandor. Today’s look is a single hinged door with a handle inside a frame. So fresh & bright giving the interior a “loft” feel. Komandor’s LUMI doors are available with hinged & sliding applications as well as screens or subtle partition walls. The doors can be filled with glass or laminate panel with a characteristic mullion or solid for an “industrial” look. Hinged doors can be surrounded by upper or side windows creating a “Parisian” look. So versatile! Wow effect guaranteed!
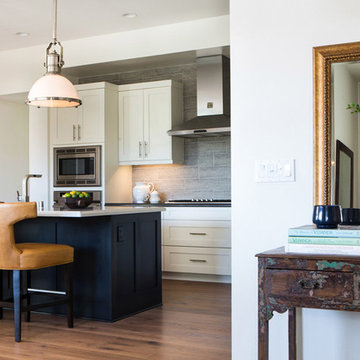
Lori Dennis Interior Design
SoCal Contractor
Erika Bierman Photography
Photo of a medium sized urban foyer in San Diego with white walls, light hardwood flooring, a single front door and a white front door.
Photo of a medium sized urban foyer in San Diego with white walls, light hardwood flooring, a single front door and a white front door.
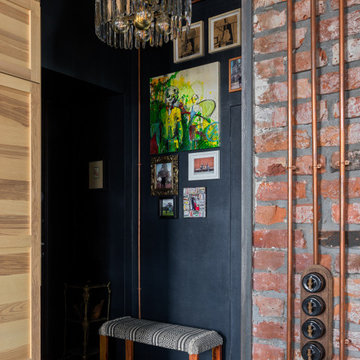
Небольшая прихожая со всем необходимым не занимает в квартире слишком много места.
Photo of a small urban boot room in Saint Petersburg with blue walls, porcelain flooring, a double front door, a dark wood front door, grey floors, wallpapered walls and feature lighting.
Photo of a small urban boot room in Saint Petersburg with blue walls, porcelain flooring, a double front door, a dark wood front door, grey floors, wallpapered walls and feature lighting.

Liadesign
Inspiration for a small urban vestibule in Milan with green walls, light hardwood flooring, a single front door, a white front door and a drop ceiling.
Inspiration for a small urban vestibule in Milan with green walls, light hardwood flooring, a single front door, a white front door and a drop ceiling.
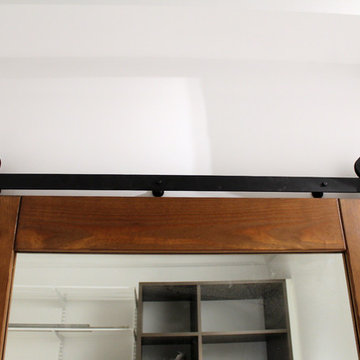
Амбарная/раздвижная дверь, с зеркалом- отличный вариант для прихожей, да и не только для нее☝Визуально увеличивает пространство , за счёт зеркала
Medium sized industrial hallway in Saint Petersburg with white walls, ceramic flooring, a sliding front door, a brown front door and grey floors.
Medium sized industrial hallway in Saint Petersburg with white walls, ceramic flooring, a sliding front door, a brown front door and grey floors.
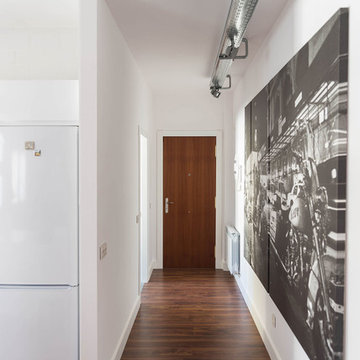
Diego Sánchez Fotografía
Small urban front door in Other with white walls, dark hardwood flooring, a single front door and a dark wood front door.
Small urban front door in Other with white walls, dark hardwood flooring, a single front door and a dark wood front door.
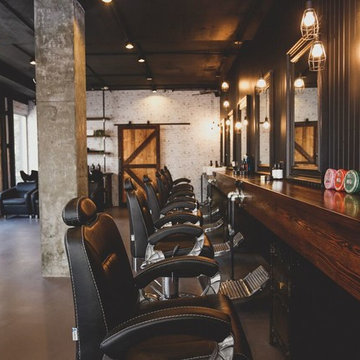
Mister Chop Shop is a men's barber located in Bondi Junction, Sydney. This new venture required a look and feel to the salon unlike it's Chop Shop predecessor. As such, we were asked to design a barbershop like no other - A timeless modern and stylish feel juxtaposed with retro elements. Using the building’s bones, the raw concrete walls and exposed brick created a dramatic, textured backdrop for the natural timber whilst enhancing the industrial feel of the steel beams, shelving and metal light fittings. Greenery and wharf rope was used to soften the space adding texture and natural elements. The soft leathers again added a dimension of both luxury and comfort whilst remaining masculine and inviting. Drawing inspiration from barbershops of yesteryear – this unique men’s enclave oozes style and sophistication whilst the period pieces give a subtle nod to the traditional barbershops of the 1950’s.
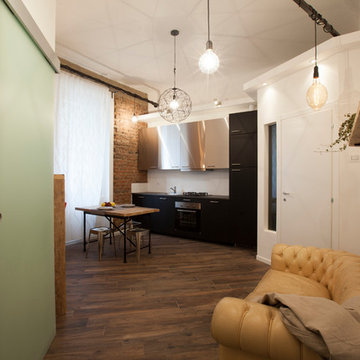
Vista dell'ingresso all'appartamento.
Un comodo Chesterfield introduce alla sala da pranzo/zona giorno, in perfetta armonia tra eleganza, comodità ed organizzazione degli spazi.
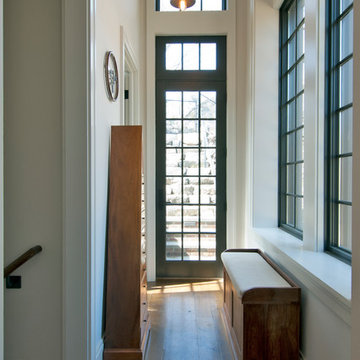
New two story garage with loft above. Race car enthusiast and driver wanted a special building to be able to work on his vintage European cars and entertain friends and family from loft above. Exterior is brick and slate to match existing tudor style home. Interior is industrial with dark windows, high ceilings, exposed rustic beams and wide plank rustic oak floors. Laura Kaehler Architects
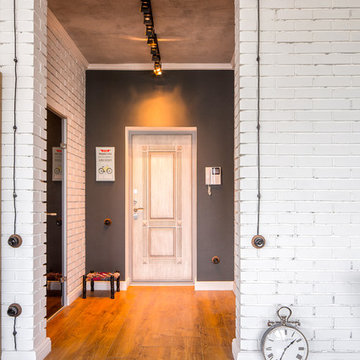
Квартира в Москве в стиле лофт
Авторы:Чаплыгина Дарья, Пеккер Юлия
Photo of a medium sized industrial entrance in Moscow with white walls and medium hardwood flooring.
Photo of a medium sized industrial entrance in Moscow with white walls and medium hardwood flooring.
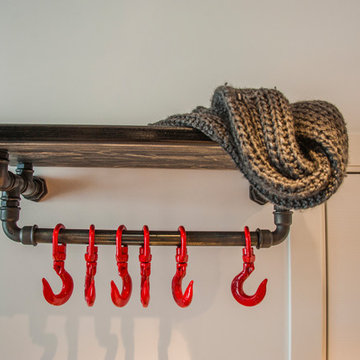
Small urban hallway in Moscow with white walls, porcelain flooring, a single front door, a black front door and grey floors.

Liadesign
Photo of a small industrial vestibule in Milan with green walls, light hardwood flooring, a single front door, a white front door and a drop ceiling.
Photo of a small industrial vestibule in Milan with green walls, light hardwood flooring, a single front door, a white front door and a drop ceiling.
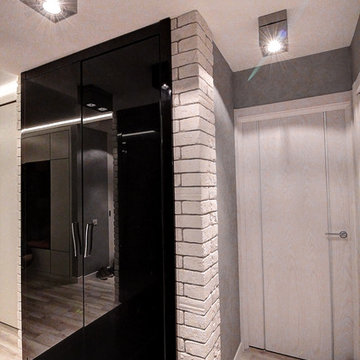
Фотограф - Инна Катырина
This is an example of a medium sized industrial entrance in Moscow.
This is an example of a medium sized industrial entrance in Moscow.
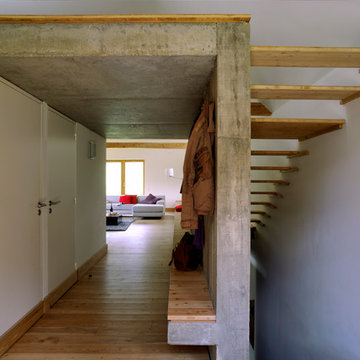
Erik Saillet
Photo of a medium sized industrial boot room in Lyon with white walls, medium hardwood flooring, a single front door and a medium wood front door.
Photo of a medium sized industrial boot room in Lyon with white walls, medium hardwood flooring, a single front door and a medium wood front door.
Affordable Industrial Entrance Ideas and Designs
1
