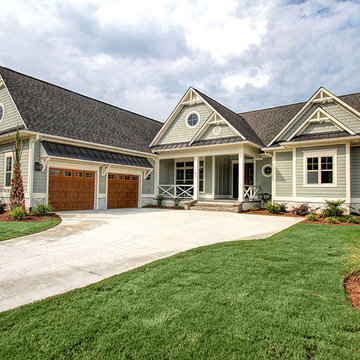Affordable Coastal House Exterior Ideas and Designs
Refine by:
Budget
Sort by:Popular Today
21 - 40 of 1,565 photos
Item 1 of 3
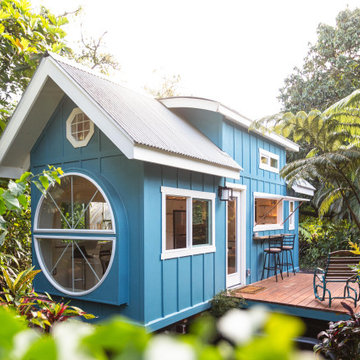
This tropical modern coastal Tiny Home is built on a trailer and is 8x24x14 feet. The blue exterior paint color is called cabana blue. The large circular window is quite the statement focal point for this how adding a ton of curb appeal. The round window is actually two round half-moon windows stuck together to form a circle. There is an indoor bar between the two windows to make the space more interactive and useful- important in a tiny home. There is also another interactive pass-through bar window on the deck leading to the kitchen making it essentially a wet bar. This window is mirrored with a second on the other side of the kitchen and the are actually repurposed french doors turned sideways. Even the front door is glass allowing for the maximum amount of light to brighten up this tiny home and make it feel spacious and open. This tiny home features a unique architectural design with curved ceiling beams and roofing, high vaulted ceilings, a tiled in shower with a skylight that points out over the tongue of the trailer saving space in the bathroom, and of course, the large bump-out circle window and awning window that provides dining spaces.
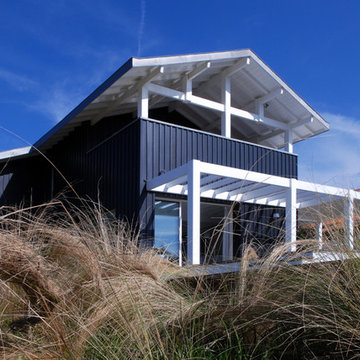
Inspiration for a medium sized and black beach style two floor house exterior in Montpellier with wood cladding and a pitched roof.
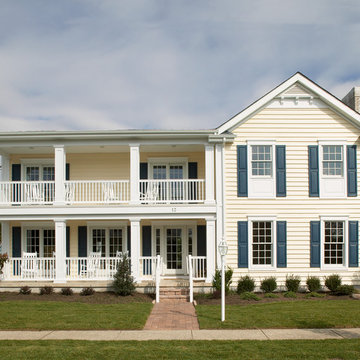
QMA Architects & Planners
QMA Design+Build, LLC
Photo of a medium sized and yellow coastal two floor house exterior in Philadelphia with vinyl cladding and a pitched roof.
Photo of a medium sized and yellow coastal two floor house exterior in Philadelphia with vinyl cladding and a pitched roof.
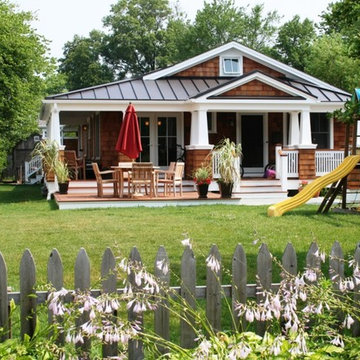
Richard Bubnowski Design LLC
2008 Qualified Remodeler Master Design Award
Design ideas for a small and brown coastal bungalow house exterior in New York with wood cladding, a pitched roof and a metal roof.
Design ideas for a small and brown coastal bungalow house exterior in New York with wood cladding, a pitched roof and a metal roof.

Front landscaping in Monterey, CA with hand cut Carmel stone on outside of custom home, paver driveway, custom fencing and entry way.
Design ideas for a medium sized and beige nautical two floor render detached house in San Luis Obispo with a hip roof, a tiled roof and a red roof.
Design ideas for a medium sized and beige nautical two floor render detached house in San Luis Obispo with a hip roof, a tiled roof and a red roof.

This coastal 4 bedroom house plan features 4 bathrooms, 2 half baths and a 3 car garage. Its design includes a slab foundation, CMU exterior walls, cement tile roof and a stucco finish. The dimensions are as follows: 74′ wide; 94′ deep and 27’3″ high. Features include an open floor plan and a covered lanai with fireplace and outdoor kitchen. Amenities include a great room, island kitchen with pantry, dining room and a study. The master bedroom includes 2 walk-in closets. The master bath features dual sinks, a vanity and a unique tub and shower design! Three bedrooms and 3 bathrooms are located on the opposite side of the house. There is also a pool bath.
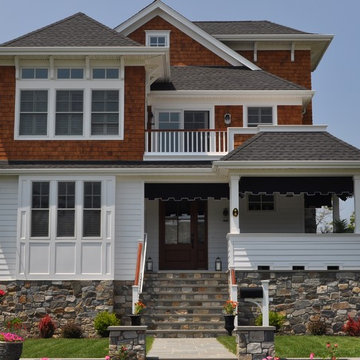
Inspiration for a medium sized beach style two floor house exterior in New York with wood cladding.
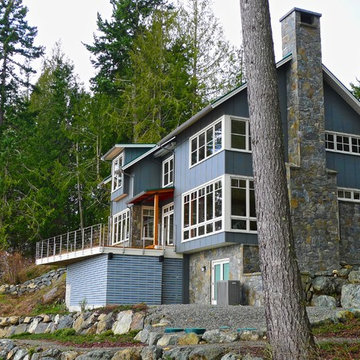
Tom Kuniholm
Medium sized and blue coastal house exterior in Vancouver with a pitched roof, three floors and wood cladding.
Medium sized and blue coastal house exterior in Vancouver with a pitched roof, three floors and wood cladding.
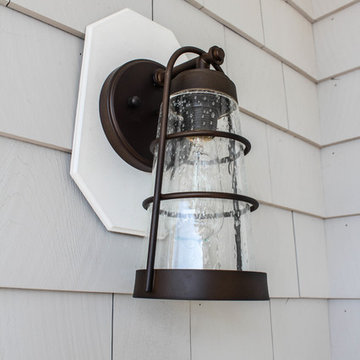
Inspiration for a large and blue beach style house exterior in New York with three floors and wood cladding.
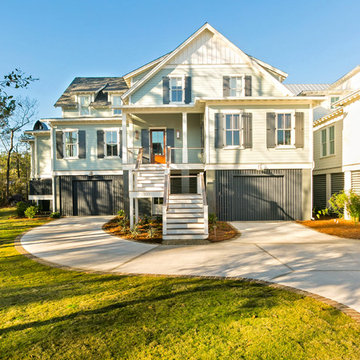
Photo Credit - Patrick Brickman
Large and gey beach style detached house in Charleston with three floors, vinyl cladding, a pitched roof and a shingle roof.
Large and gey beach style detached house in Charleston with three floors, vinyl cladding, a pitched roof and a shingle roof.
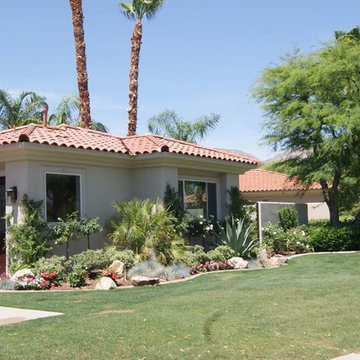
This is an example of a medium sized and white nautical bungalow render detached house in Los Angeles with a hip roof and a tiled roof.
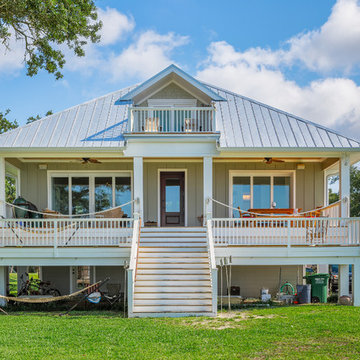
Greg Reigler
Photo of a medium sized and green nautical house exterior in Atlanta with three floors and vinyl cladding.
Photo of a medium sized and green nautical house exterior in Atlanta with three floors and vinyl cladding.
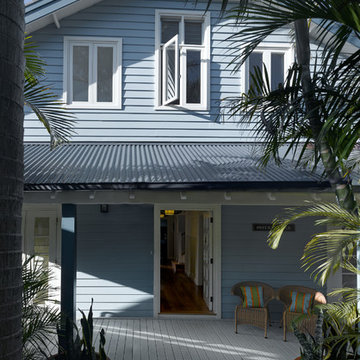
Luke Butterly Photography
Inspiration for a medium sized and blue coastal two floor house exterior in Sydney with wood cladding.
Inspiration for a medium sized and blue coastal two floor house exterior in Sydney with wood cladding.
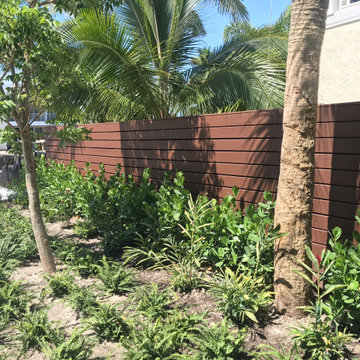
Wood Horizontal Fence 6'H double sided with top cap using 5/4" Deck Pressure treated pine Boards. Pictures shown after job was painted by client.
Design ideas for a beach style house exterior in Miami.
Design ideas for a beach style house exterior in Miami.
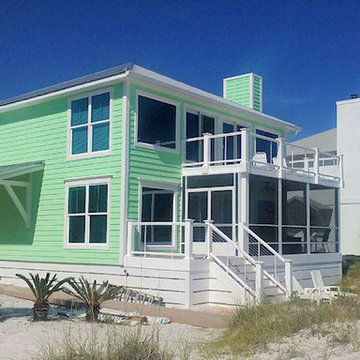
Back view of beach house features new windows, exterior paint, balcony w/cable railing; the balcony also serves as the roof for the aluminum screen room below that was built on the new Azek decks. On the left side of the house a custom made awning was built using cedar and metal roofing to provide shelter to the side entrance and also reduces the heat that is transferred from being exposed to sun. An exterior shower was installed to the right of the side entrance door. (there is a close up photo posted of the shower)

Accent board and batten peaks in frost white vinyl, horizontal siding in silver ash and heritage grey accent shake with dark navy door on the recessed pressure treated porch.
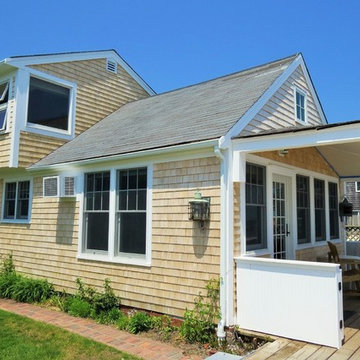
Design ideas for a medium sized and brown nautical two floor house exterior in San Diego with wood cladding and a pitched roof.
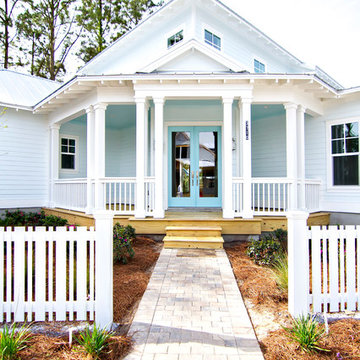
Glenn Layton Homes, LLC
Medium sized and blue beach style two floor house exterior in Jacksonville with concrete fibreboard cladding and a half-hip roof.
Medium sized and blue beach style two floor house exterior in Jacksonville with concrete fibreboard cladding and a half-hip roof.
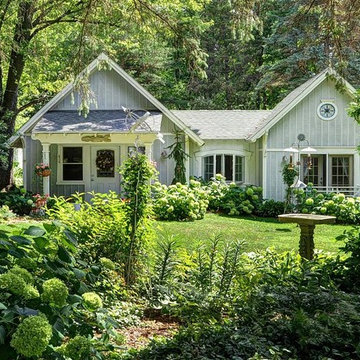
Twin Pines Lake Cottage Was Named For The Twin Pines That Flank The Photograph. The Twin Theme was Carried Through The Design in the Architectural design of the front exterior, twin master suites with dual balconies and two -level deck
Affordable Coastal House Exterior Ideas and Designs
2
