Affordable Modern House Exterior Ideas and Designs
Refine by:
Budget
Sort by:Popular Today
1 - 20 of 6,838 photos
Item 1 of 3
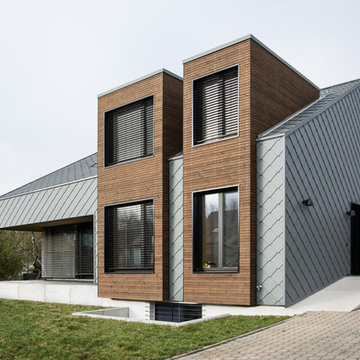
Sanierung eines typischen 70er Jahre Hauses. Energetische Sanierung.
Zusätzlicher Bau von zwei haushohen Gauben, eines neuen Eingang und Ausbau des Dachgeschosses.
Fotos Markus Vogt, Eddie Klotz, Jürgen Lehmeier
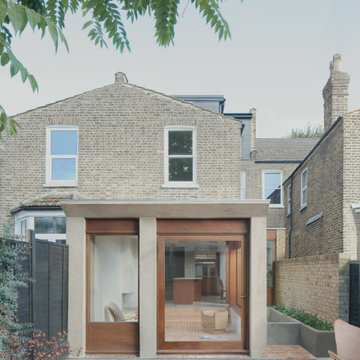
Rear extension to Victorian terraced house in modern design with large doors and windows.
Inspiration for a medium sized modern rear house exterior in London.
Inspiration for a medium sized modern rear house exterior in London.

FineCraft Contractors, Inc.
Harrison Design
Design ideas for a small and gey modern two floor render tiny house in DC Metro with a pitched roof, a metal roof and a black roof.
Design ideas for a small and gey modern two floor render tiny house in DC Metro with a pitched roof, a metal roof and a black roof.
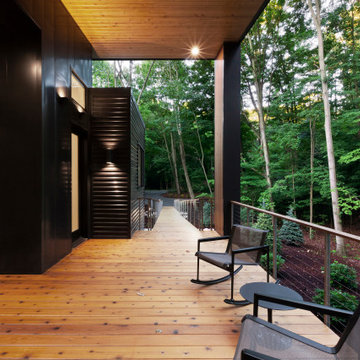
Covered Porch overlooks Pier Cove Valley - Welcome to Bridge House - Fenneville, Michigan - Lake Michigan, Saugutuck, Michigan, Douglas Michigan - HAUS | Architecture For Modern Lifestyles

This 1970s ranch home in South East Denver was roasting in the summer and freezing in the winter. It was also time to replace the wood composite siding throughout the home. Since Colorado Siding Repair was planning to remove and replace all the siding, we proposed that we install OSB underlayment and insulation under the new siding to improve it’s heating and cooling throughout the year.
After we addressed the insulation of their home, we installed James Hardie ColorPlus® fiber cement siding in Grey Slate with Arctic White trim. James Hardie offers ColorPlus® Board & Batten. We installed Board & Batten in the front of the home and Cedarmill HardiPlank® in the back of the home. Fiber cement siding also helps improve the insulative value of any home because of the quality of the product and how durable it is against Colorado’s harsh climate.
We also installed James Hardie beaded porch panel for the ceiling above the front porch to complete this home exterior make over. We think that this 1970s ranch home looks like a dream now with the full exterior remodel. What do you think?
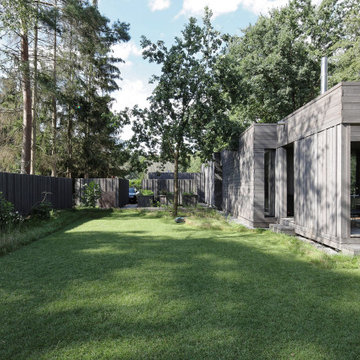
Inspiration for a medium sized and gey modern bungalow detached house in Hanover with wood cladding and a flat roof.

Modern renovation for two family dwelling. Very bright, open living dining kitchen concept. Modern appliances and fixtures. Stone built fire place, heart of Somerville MA.
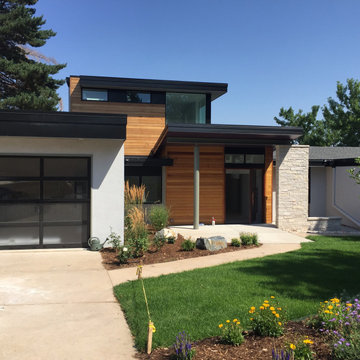
Renovation and addition to a 1960s ranch house. Exterior materials include limestone masonry, horizontal cedar siding, stucco and metal panels. Windows by Sierra Pacific
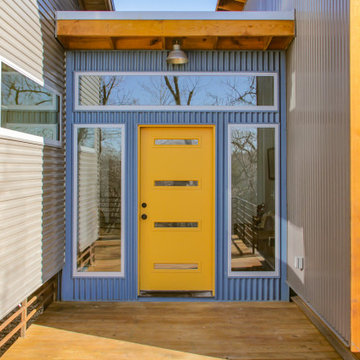
Raised container home utilizing the ground level for garage and picnic/children's play space. Second level has metal and cedar siding, screened in front porch and shed roofs.
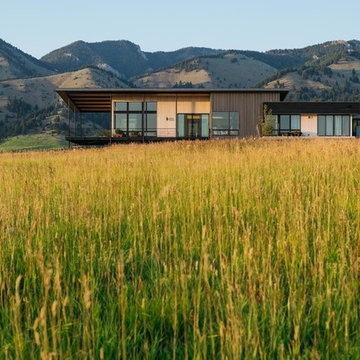
Derik Olsen Photography
This is an example of a medium sized and gey modern bungalow detached house in Other with mixed cladding, a lean-to roof and a metal roof.
This is an example of a medium sized and gey modern bungalow detached house in Other with mixed cladding, a lean-to roof and a metal roof.
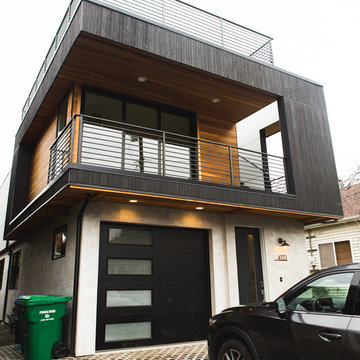
Project Overview:
This modern new build was designed by Stephenson Design Collective and features exterior application of our Suyaki siding with traditional oil prefinish. Builder was Norris Homes of Kirkland, WA.
Product: Suyaki 1×6 select grade shiplap
Prefinish: Black
Application: Residential – Exterior
SF: 750SF
Designer: Stephenson Design Collective
Builder: Norris Homes
Date: January 2018
Location: Seattle, WA
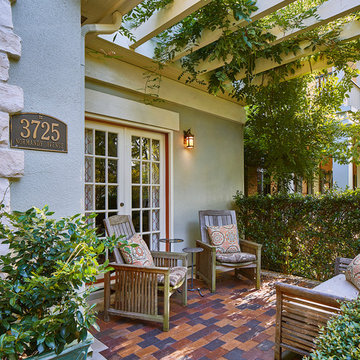
While a perfectly nice house, the owners felt it lacked life, charm, and presence. Originally built in 1922 the home had been through several paint color changes but nothing that really succeeded in giving it the curb appeal it so desperately needed. On a block where everyone had curb appeal, the owners asked Alair to help them up their game and create some appeal of their own.
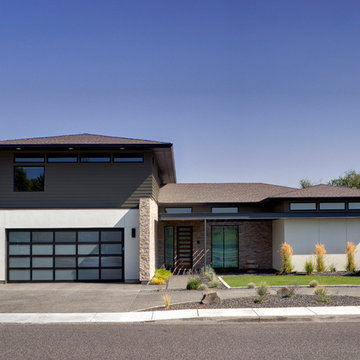
Steve Keating
Design ideas for a medium sized and multi-coloured modern two floor render detached house in Seattle with a hip roof and a shingle roof.
Design ideas for a medium sized and multi-coloured modern two floor render detached house in Seattle with a hip roof and a shingle roof.
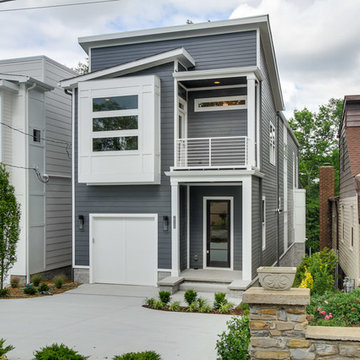
Photo of a medium sized and gey modern two floor detached house in Nashville with mixed cladding, a lean-to roof and a shingle roof.
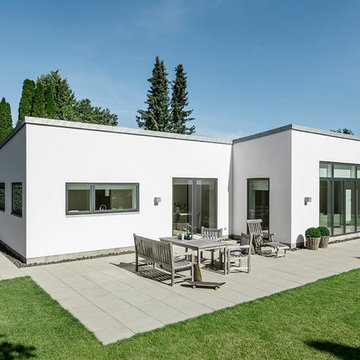
http://www.andre.dk/andre.dk/welcome.html
Inspiration for a medium sized and white modern bungalow concrete house exterior in Aarhus with a flat roof.
Inspiration for a medium sized and white modern bungalow concrete house exterior in Aarhus with a flat roof.
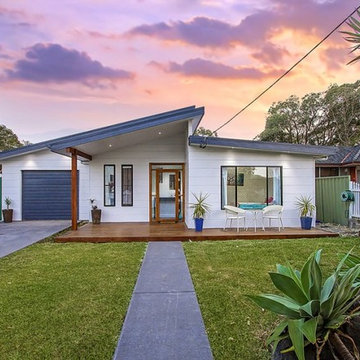
By changing the roofline from this flat roof design to skillion roof you can add street appeal and can also add highlight windows to brighten up the living space
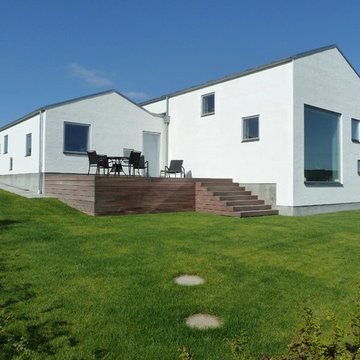
This is an example of a large and white modern split-level house exterior in Esbjerg with stone cladding and a pitched roof.
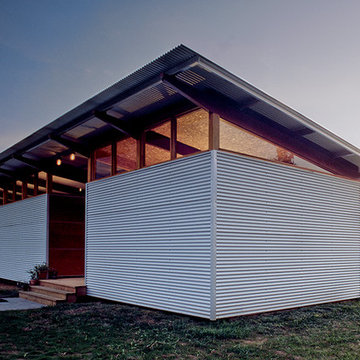
Dog trot house in Greene county
© jim rounsevell
Design ideas for a small modern house exterior in Other.
Design ideas for a small modern house exterior in Other.
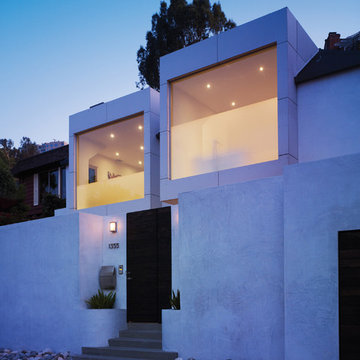
Two over-sized window boxes which are large enough to stand in, create a new front façade, while providing a dramatic extension of the master bedroom suite and views to the City and ocean beyond. The intentionally asymmetric window boxes are clad with white concrete board to enhance their abstract presence as they provide a diversion by camouflaging the existing residence.
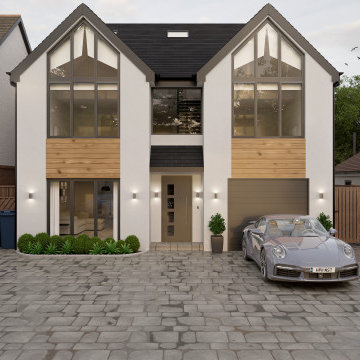
Front and rear visualisation for this beautiful new build
Design ideas for a modern front house exterior in Other.
Design ideas for a modern front house exterior in Other.
Affordable Modern House Exterior Ideas and Designs
1