Affordable Conservatory with Slate Flooring Ideas and Designs
Refine by:
Budget
Sort by:Popular Today
1 - 20 of 104 photos
Item 1 of 3

Inspiration for a small beach style conservatory in Nashville with slate flooring, a standard ceiling and black floors.

All season sunroom with glazed openings on four sides of the room flooding the interior with natural light. Sliding doors provide access onto large stone patio leading out into the rear garden. Space is well insulated and heated with a beautiful ceiling fan to move the air.

Photo of a medium sized classic conservatory in New York with slate flooring, a standard fireplace, a stone fireplace surround, a standard ceiling and beige floors.

Rick Smoak Photography
This is an example of a medium sized traditional conservatory in Charlotte with slate flooring, a standard fireplace, a stone fireplace surround and a standard ceiling.
This is an example of a medium sized traditional conservatory in Charlotte with slate flooring, a standard fireplace, a stone fireplace surround and a standard ceiling.
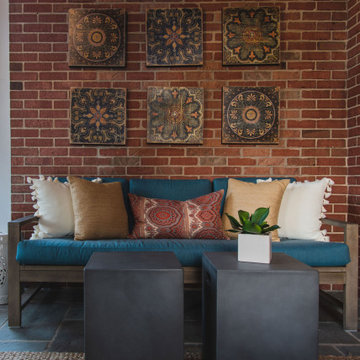
Sydney Lynn Creative
Medium sized traditional conservatory in New York with slate flooring, a standard fireplace, a stacked stone fireplace surround, a standard ceiling and grey floors.
Medium sized traditional conservatory in New York with slate flooring, a standard fireplace, a stacked stone fireplace surround, a standard ceiling and grey floors.
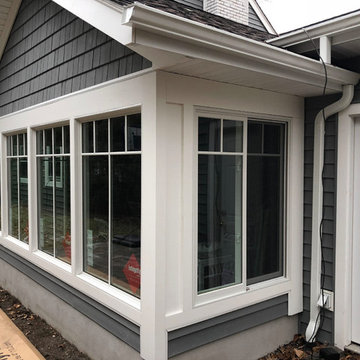
We removed an old Glass and Aluminum Atrium and framed a new roof system and walls. We installed Marvin Integrity windows and Patio Door. The final product was a very nice traditional Sunroom.
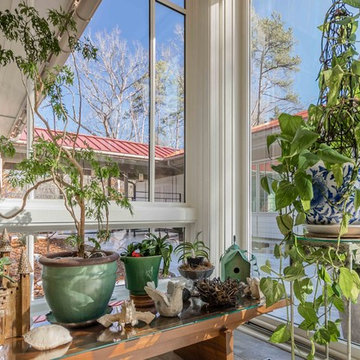
All photos by ShowSpace Photography ,LLC. The red metal roof system can be seen from this angle as can the covered walkway linking the house, the garage, and the owner's art studio.
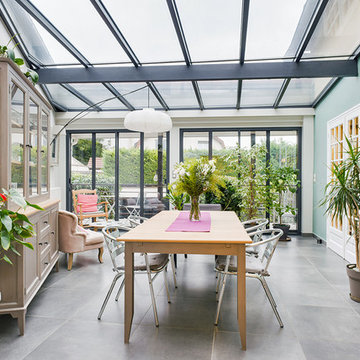
Une ancienne Véranda en polycarbonate a été remplacée par une nouvelle toiture et façade en verrières traditionnelles avec l'accord de l'urbanisme, garantissant ainsi l'isolation thermique & phonique, devenant un véritable jardin d'hiver baigné de lumière.
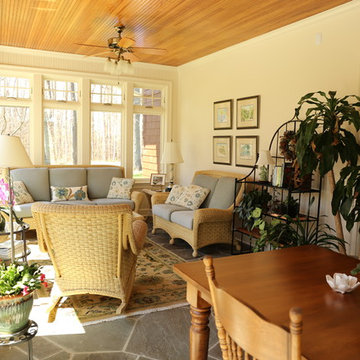
Inspiration for a medium sized shabby-chic style conservatory in Detroit with slate flooring, a standard ceiling and grey floors.
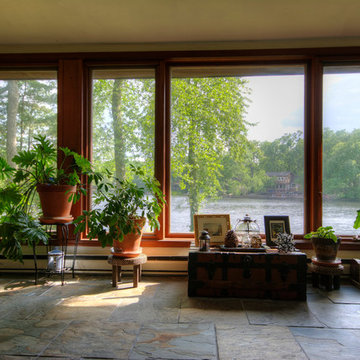
Design ideas for a medium sized classic conservatory in Philadelphia with slate flooring, a standard ceiling and grey floors.
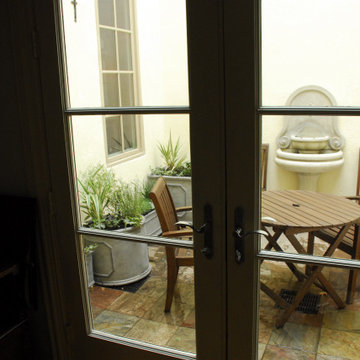
Small traditional conservatory in Dallas with slate flooring and multi-coloured floors.
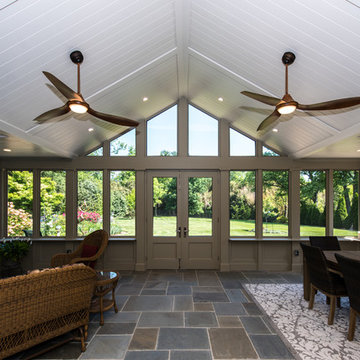
FineCraft Contractors, Inc.
Soleimani Photography
FineCraft built this rear sunroom addition in Silver Spring for a family that wanted to enjoy the outdoors all year round.
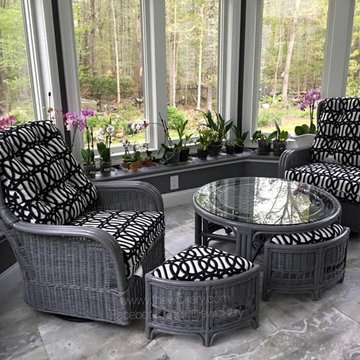
Small contemporary conservatory in New York with slate flooring, a standard ceiling and grey floors.

Photo: Wiley Aiken
This is an example of a medium sized classic conservatory in Bridgeport with slate flooring, a standard fireplace, a brick fireplace surround, a standard ceiling, beige floors and feature lighting.
This is an example of a medium sized classic conservatory in Bridgeport with slate flooring, a standard fireplace, a brick fireplace surround, a standard ceiling, beige floors and feature lighting.

Photo of a medium sized traditional conservatory in New York with slate flooring, a standard ceiling and grey floors.
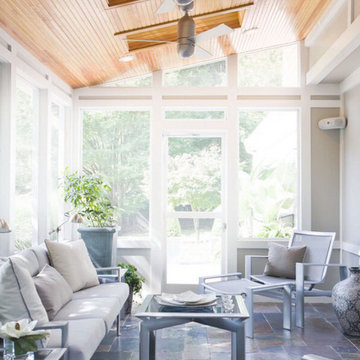
Inspiration for a small classic conservatory in Nashville with slate flooring, a skylight and grey floors.
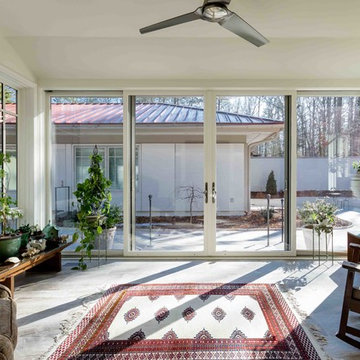
The sun room is accessed from the hall and can be opened to the outside. This is the owner's favorite room since it is so open. Three of the walls are all glass and there's access to the outside garden area. The room is filled with plants and comfy chairs to relax in.
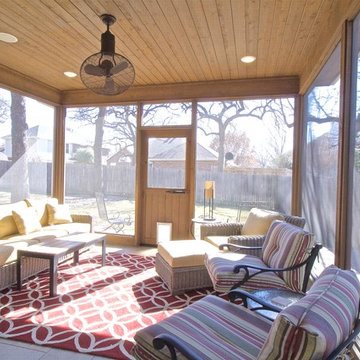
Design ideas for a small traditional conservatory in Dallas with slate flooring, no fireplace, a standard ceiling and grey floors.

Sunroom addition leads off the family room which is adjacent to the kitchen as viewed through the french doors. On entering the house one can see all the way back through these doors to the garden beyond. The existing recessed porch was enclosed and walls removed to form the family room space.
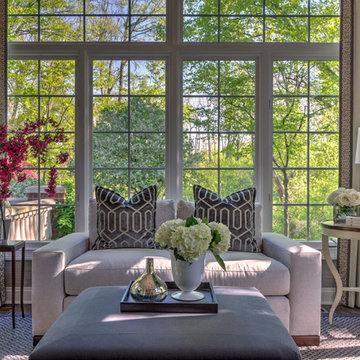
David Frechette
Design ideas for a medium sized classic conservatory in Detroit with slate flooring and grey floors.
Design ideas for a medium sized classic conservatory in Detroit with slate flooring and grey floors.
Affordable Conservatory with Slate Flooring Ideas and Designs
1