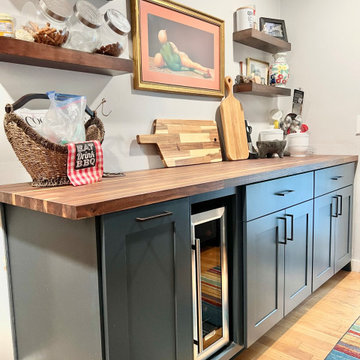Affordable Country Home Bar Ideas and Designs
Refine by:
Budget
Sort by:Popular Today
41 - 60 of 187 photos
Item 1 of 3
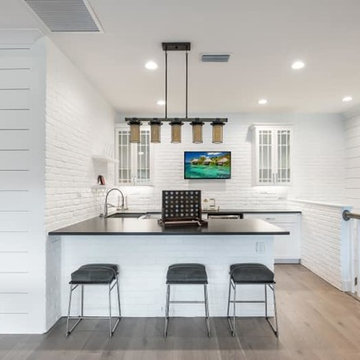
Built-In Wet Bar with White Painted Brick Face and Accent Wall Complete with Glass Front Upper Cabinets and Black Granite Counters and Stainless Steel Farmhouse Sink.
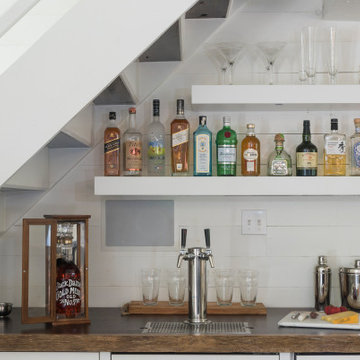
Home bar, Oyster Bay, NY.
Design ideas for a small country home bar in New York with wood worktops.
Design ideas for a small country home bar in New York with wood worktops.
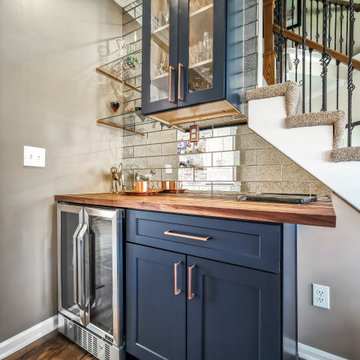
Navy blue beverage bar with glass wall cabinet + butcher block countertop.
Design ideas for a small rural single-wall wet bar in Kansas City with a submerged sink, shaker cabinets, blue cabinets, wood worktops, brown splashback, stone tiled splashback, dark hardwood flooring, brown floors and brown worktops.
Design ideas for a small rural single-wall wet bar in Kansas City with a submerged sink, shaker cabinets, blue cabinets, wood worktops, brown splashback, stone tiled splashback, dark hardwood flooring, brown floors and brown worktops.
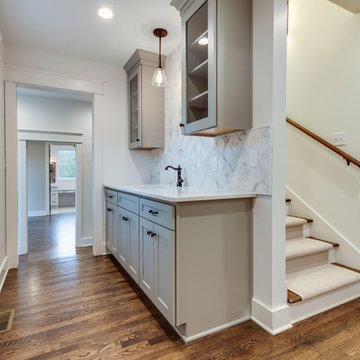
This is an example of a small farmhouse single-wall wet bar in Nashville with a built-in sink, shaker cabinets, grey cabinets, engineered stone countertops, white splashback, marble splashback, medium hardwood flooring, brown floors and white worktops.
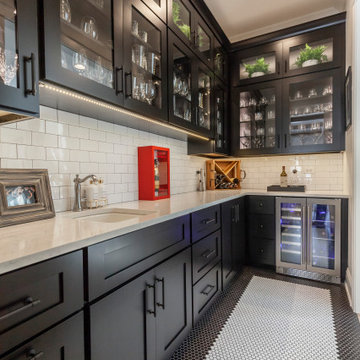
Modern Farmhouse Butler's Pantry with walk thru bar
This is an example of a rural galley home bar in Chicago with an integrated sink, quartz worktops, white splashback, metro tiled splashback, ceramic flooring, white floors and beige worktops.
This is an example of a rural galley home bar in Chicago with an integrated sink, quartz worktops, white splashback, metro tiled splashback, ceramic flooring, white floors and beige worktops.
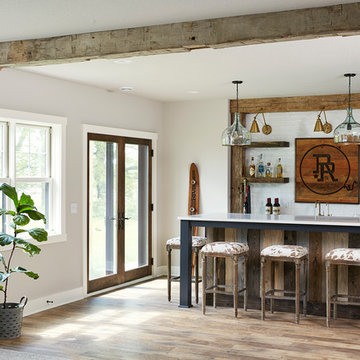
Custom wet bar with island featuring rustic wood beams and pendant lighting.
Design ideas for a large farmhouse galley breakfast bar in Minneapolis with a submerged sink, shaker cabinets, black cabinets, engineered stone countertops, white splashback, metro tiled splashback, vinyl flooring, grey floors and white worktops.
Design ideas for a large farmhouse galley breakfast bar in Minneapolis with a submerged sink, shaker cabinets, black cabinets, engineered stone countertops, white splashback, metro tiled splashback, vinyl flooring, grey floors and white worktops.
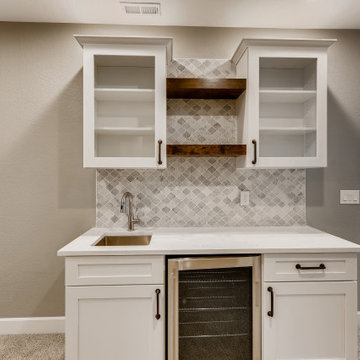
This beautiful basement has gray walls with medium sized white trim. The flooring is nylon carpet in a speckled white coloring. The windows have a white frame with a medium sized, white, wooden window sill. The wet bar has white recessed panels with black metallic handles. In between the two cabinets is a stainless steel drink cooler. The countertop is a white, quartz fitted with an undermounted sink equipped with a stainless steel faucet. Above the wet bar are two white, wooden cabinets with glass recessed panels and black metallic handles. Connecting the two upper cabinets are two wooden, floating shelves with a dark brown stain. The wet bar backsplash is a white and gray ceramic tile laid in a mosaic style that runs up the wall between the cabinets.
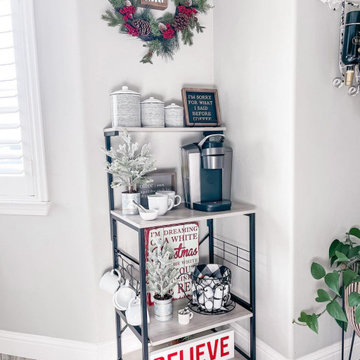
[ Houzz Furniture - Bestier.net ]
Cuisiniste: Baker's Rack Kitchen Decor
4-Tier Kitchen Bakers Rack with Wheels and Hooks

The beautiful lake house that finally got the beautiful kitchen to match. A sizable project that involved removing walls and reconfiguring spaces with the goal to create a more usable space for this active family that loves to entertain. The kitchen island is massive - so much room for cooking, projects and entertaining. The family loves their open pantry - a great functional space that is easy to access everything the family needs from a coffee bar to the mini bar complete with ice machine and mini glass front fridge. The results of a great collaboration with the homeowners who had tricky spaces to work with.
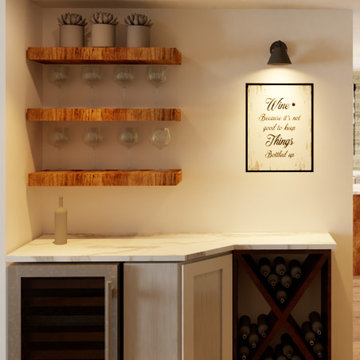
This is a rendering. Project photos are coming soon—an in-home wine bar for enjoyable weekends and entertaining.
Small rural single-wall dry bar in New York with no sink, shaker cabinets, white cabinets, engineered stone countertops, carpet, beige floors and white worktops.
Small rural single-wall dry bar in New York with no sink, shaker cabinets, white cabinets, engineered stone countertops, carpet, beige floors and white worktops.
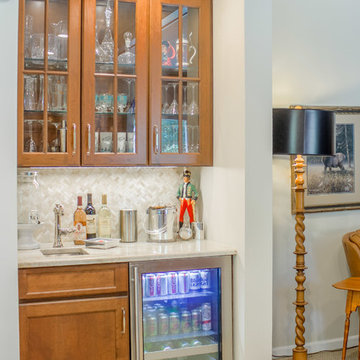
Medium sized farmhouse l-shaped home bar in Detroit with a submerged sink, recessed-panel cabinets, medium wood cabinets, granite worktops, grey splashback, glass tiled splashback, dark hardwood flooring, brown floors and white worktops.
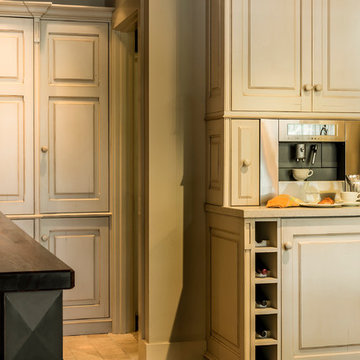
Coffee Maker and Beverage Center
Design ideas for a small country home bar in Chicago.
Design ideas for a small country home bar in Chicago.
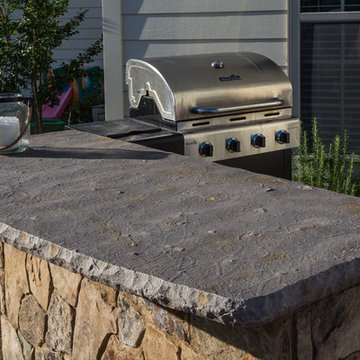
Photos by: Bruce Saunders with Connectivity Group, Inc.
Photo of a small country single-wall breakfast bar in Charlotte with composite countertops.
Photo of a small country single-wall breakfast bar in Charlotte with composite countertops.
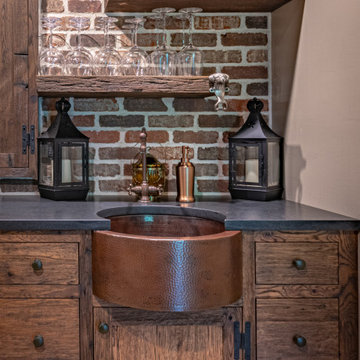
Rustic basement bar with Kegarator & concrete countertops.
Design ideas for a small country u-shaped wet bar in Philadelphia with shaker cabinets, medium wood cabinets, concrete worktops, brown splashback, brick splashback, porcelain flooring and grey worktops.
Design ideas for a small country u-shaped wet bar in Philadelphia with shaker cabinets, medium wood cabinets, concrete worktops, brown splashback, brick splashback, porcelain flooring and grey worktops.
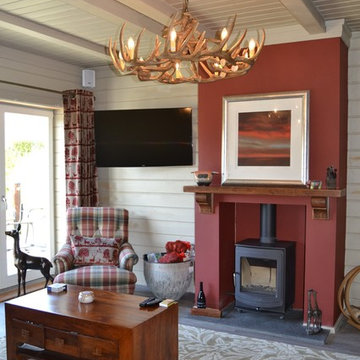
This is an example of a farmhouse home bar in Surrey with wood worktops.
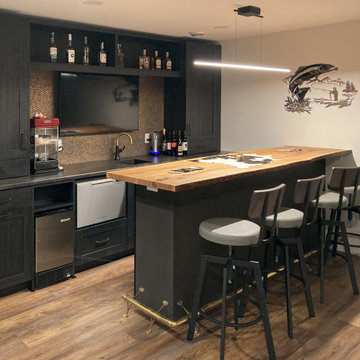
Rural galley wet bar in Other with an integrated sink, shaker cabinets, dark wood cabinets, wood worktops and mosaic tiled splashback.
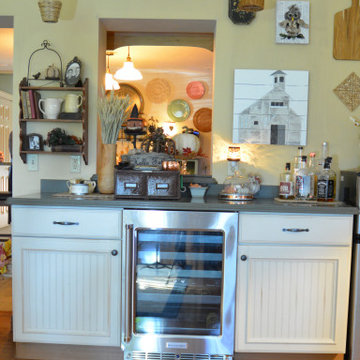
This eclectic farmhouse kitchen design in Webberville is a warm, welcoming space featuring light wood raised panel cabinetry that give the space a traditional, yet rustic appeal. The kitchen cabinets are accented by a dark ANA granite countertop, dark hardware and plumbing fixtures, and black stainless Kitchenaid appliances. A stainless apron front sink faces an opening to the living area, which is framed by the white Olympia glass subway tile. The bi-level angled island fits neatly into the space, and incorporates barstool seating and a slide in downdraft range. A hutch offers additional storage and display space in open shelves and glass front cabinets, with an adjacent built in desk. A separate beverage bar in white cabinetry includes a Kitchenaid undercounter beverage refrigerator. Gray ceramic tile flooring neatly pulls together the design and offers a practical surface for this busy kitchen design.
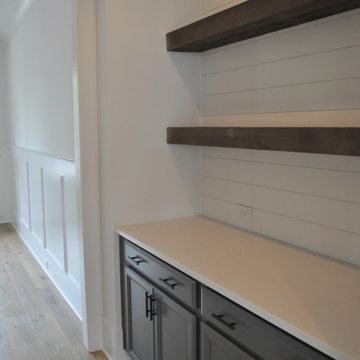
Photo of a medium sized farmhouse single-wall dry bar in Atlanta with flat-panel cabinets, grey cabinets, engineered stone countertops, white splashback, tonge and groove splashback, medium hardwood flooring, brown floors and white worktops.

We turned a long awkward office space into a home bar for the homeowners to entertain in.
Design ideas for a medium sized country galley breakfast bar in Other with no sink, shaker cabinets, brown cabinets, wood worktops, multi-coloured splashback, brick splashback, vinyl flooring, multi-coloured floors and beige worktops.
Design ideas for a medium sized country galley breakfast bar in Other with no sink, shaker cabinets, brown cabinets, wood worktops, multi-coloured splashback, brick splashback, vinyl flooring, multi-coloured floors and beige worktops.
Affordable Country Home Bar Ideas and Designs
3
