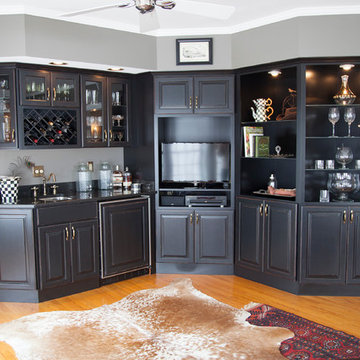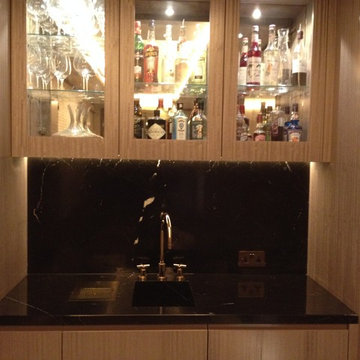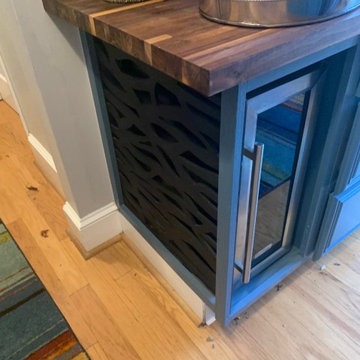Affordable Country Home Bar Ideas and Designs
Refine by:
Budget
Sort by:Popular Today
121 - 140 of 187 photos
Item 1 of 3
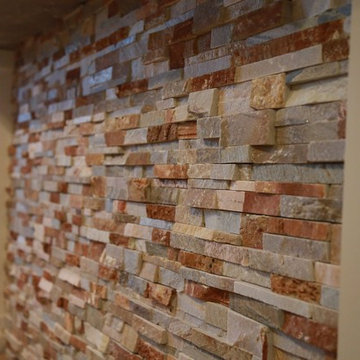
Finding a way to spruce up your home bar can be tricky. We love this stone that adds so much personality and is relatively affordable and easy to instal.
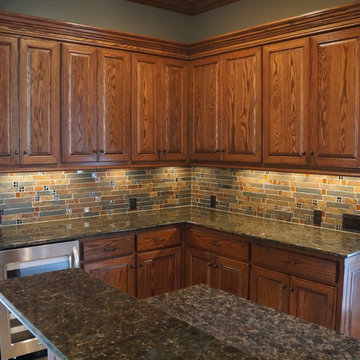
Elegant Rustic Farmhouse Bar
Kristy Mastrandonas Interior Design & Styling
Photo of a medium sized rural u-shaped wet bar in Dallas with a submerged sink, raised-panel cabinets, medium wood cabinets, granite worktops, multi-coloured splashback, travertine flooring and slate splashback.
Photo of a medium sized rural u-shaped wet bar in Dallas with a submerged sink, raised-panel cabinets, medium wood cabinets, granite worktops, multi-coloured splashback, travertine flooring and slate splashback.
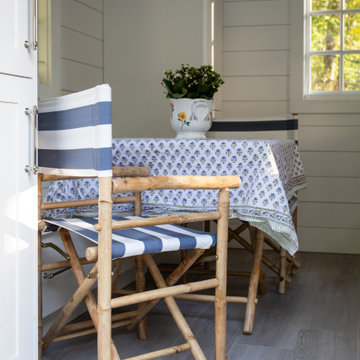
Built in bench and storage cabinets inside a pool house cabana. White shaker cabinets installed with shiplap walls and tile flooring.
Small rural single-wall wet bar in New York with a submerged sink, shaker cabinets, white cabinets, engineered stone countertops, white splashback, tonge and groove splashback, porcelain flooring, grey floors and white worktops.
Small rural single-wall wet bar in New York with a submerged sink, shaker cabinets, white cabinets, engineered stone countertops, white splashback, tonge and groove splashback, porcelain flooring, grey floors and white worktops.
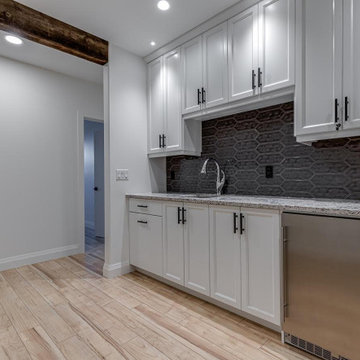
Basement wet bar
Photo of a small country wet bar in Other with a submerged sink, recessed-panel cabinets, white cabinets, granite worktops, black splashback, light hardwood flooring, beige floors and grey worktops.
Photo of a small country wet bar in Other with a submerged sink, recessed-panel cabinets, white cabinets, granite worktops, black splashback, light hardwood flooring, beige floors and grey worktops.
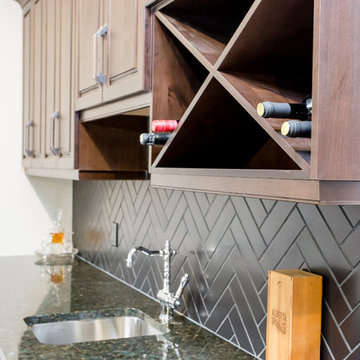
Ian Hennes Photography
Inspiration for a medium sized rural single-wall wet bar in Calgary with a submerged sink, raised-panel cabinets, dark wood cabinets, granite worktops, black splashback, ceramic splashback, ceramic flooring, brown floors and green worktops.
Inspiration for a medium sized rural single-wall wet bar in Calgary with a submerged sink, raised-panel cabinets, dark wood cabinets, granite worktops, black splashback, ceramic splashback, ceramic flooring, brown floors and green worktops.
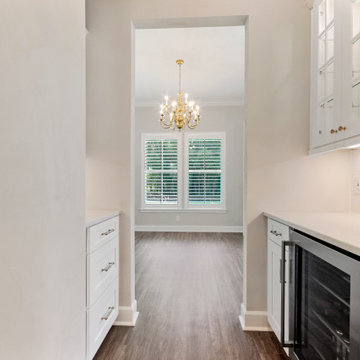
Photo of a medium sized rural galley dry bar in Other with no sink, shaker cabinets, white cabinets, quartz worktops, white splashback, ceramic splashback, vinyl flooring, brown floors and white worktops.
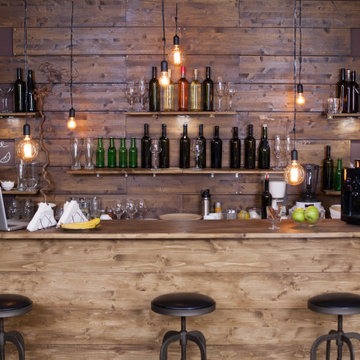
Mini home bar with floating shelves and natural stianed wood.
Photo of a small country home bar in Toronto.
Photo of a small country home bar in Toronto.
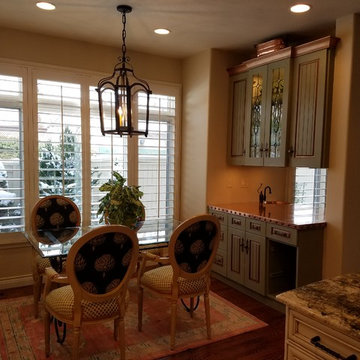
Medium sized country single-wall wet bar in Denver with an integrated sink, raised-panel cabinets, green cabinets, copper worktops, medium hardwood flooring and brown floors.
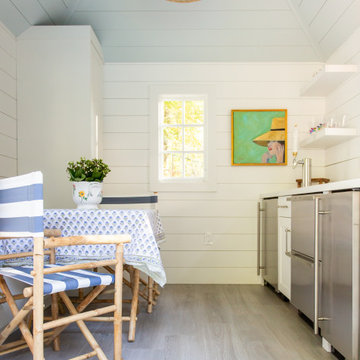
Built in bench and storage cabinets inside a pool house cabana. White shaker cabinets installed with shiplap walls and tile flooring.
Design ideas for a small farmhouse single-wall wet bar in New York with shaker cabinets.
Design ideas for a small farmhouse single-wall wet bar in New York with shaker cabinets.
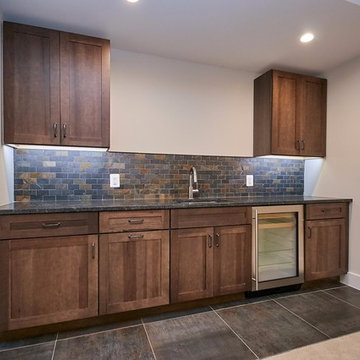
The lower level bar includes a beverage / wine refrigerator, built-in trash can and wall cabinets for glass storage. The open area in the middle allows the future owner to customize with glass shelves for liquor, a wall-mounted tv or a piece of artwork.
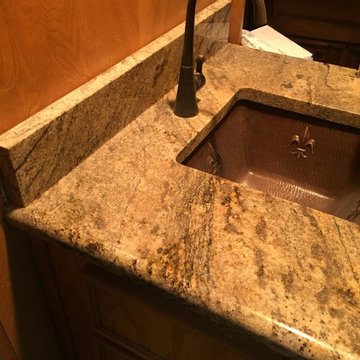
Design ideas for a medium sized rural u-shaped home bar in Dallas with granite worktops, multi-coloured splashback, travertine splashback, porcelain flooring, brown floors and brown worktops.
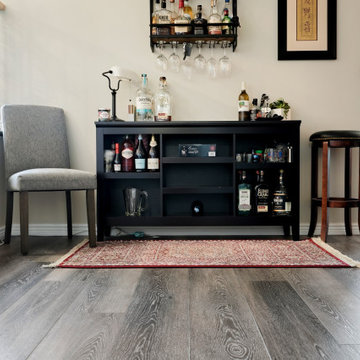
A rustic, wire-brushed design with tones ranging from burnt umber to wicker. This weather-beaten oak style works wonders in a modern farmhouse looking for durable vinyl floors. With the Modin Collection, we have raised the bar on luxury vinyl plank. The result is a new standard in resilient flooring. Modin offers true embossed in register texture, a low sheen level, a rigid SPC core, an industry-leading wear layer, and so much more.
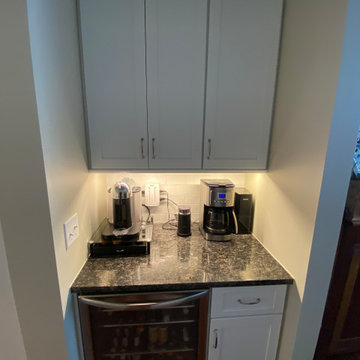
Photo of a medium sized rural u-shaped wet bar in New York with no sink, shaker cabinets, white cabinets, granite worktops, white splashback, porcelain splashback and black worktops.
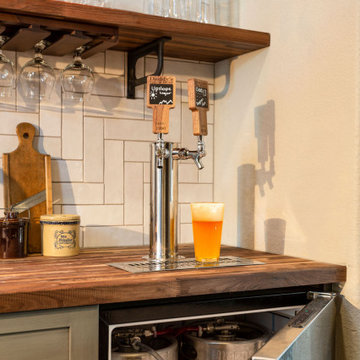
The Butler’s Pantry quickly became one of our favorite spaces in this home! We had fun with the backsplash tile patten (utilizing the same tile we highlighted in the kitchen but installed in a herringbone pattern). Continuing the warm tones through this space with the butcher block counter and open shelving, it works to unite the front and back of the house. Plus, this space is home to the kegerator with custom family tap handles!
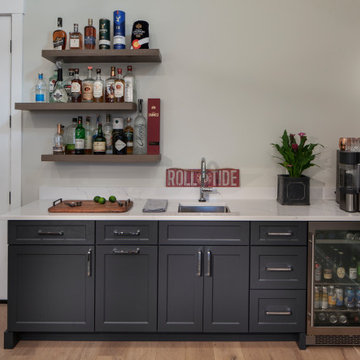
Design ideas for a medium sized farmhouse single-wall wet bar in Denver with a submerged sink, shaker cabinets, grey cabinets, engineered stone countertops, white splashback, engineered quartz splashback, light hardwood flooring, brown floors and white worktops.
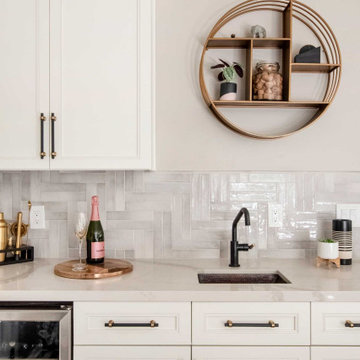
This young family purchased their first home in 2021, and let's say it was full of original 1970s charm - i.e., nothing had been done to this house in the past 50 years.
We had recently completed a project for a family member, so they called us in to help. During our initial consultation, they shared a modest project budget, and we explained that we wouldn't be able to accomplish much on such a limited budget. Several weeks passed, and they ultimately raised their funding, and we signed on for the job.
Even after doubling their budget, we still had our work cut out for us. The original kitchen was very small in comparison to the square footage of the home, and opening up the space meant we needed to add two structural beams between the first and second stories.
These homeowners already had one small child, and were expecting another in the coming months. They also have large families in the area, so creating an ample gathering space for multiple cooks was crucial to the final layout. Some of their wish list items included a bar and a large island with plenty of seating. They also wanted the kitchen open to the family room.
This home had a formal and informal dining area, so we opted to absorb the casual eating area into the newly expanded kitchen floorplan. We relocated their laundry room to create an extended family room, which included the new bar area. We were also able to use the under-stair space to create a kitchen pantry. The kitchen transformed from 115 sq. ft. to a spacious 260 sq. ft., all within existing poorly used space. We were able to create clear sightlines to the backyard and pool from the new kitchen and family room, perfect for a young family.
Aesthetically speaking, our clients wanted a neutral space that could grow and change with their family. We kept the expensive items like cabinets, countertops, and tile in classic finishes like whites and navy blues, while we had more fun with things like the faucet, hardware, and light fixtures that could easily be updated over the years. The finished product is a warm, clean, family-friendly space that invites you to come in and pull up a chair.
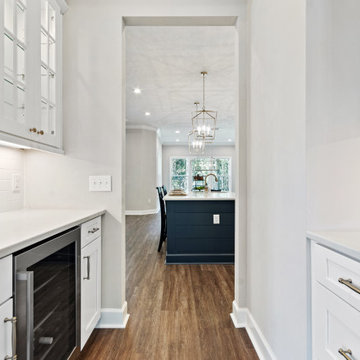
Design ideas for a medium sized farmhouse galley dry bar in Other with no sink, shaker cabinets, white cabinets, quartz worktops, white splashback, ceramic splashback, vinyl flooring, brown floors and white worktops.
Affordable Country Home Bar Ideas and Designs
7
