Affordable Courtyard Garden Ideas and Designs
Refine by:
Budget
Sort by:Popular Today
1 - 20 of 3,062 photos
Item 1 of 3
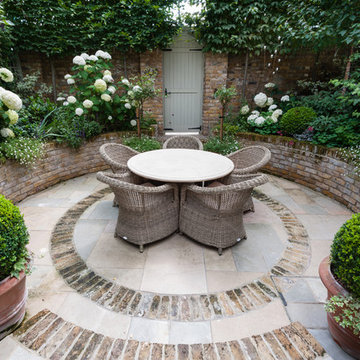
Walpole Garden, Chiswick
Photography by Caroline Mardon - www.carolinemardon.com
This is an example of a small classic courtyard partial sun garden for spring in London with an outdoor sport court and brick paving.
This is an example of a small classic courtyard partial sun garden for spring in London with an outdoor sport court and brick paving.
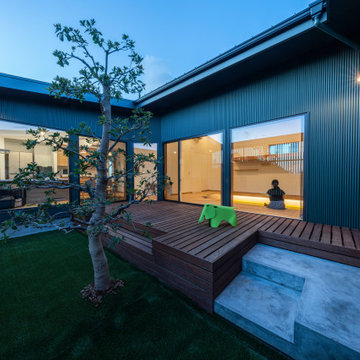
猫を安心して遊ばせることが出来る中庭。
ウッドデッキ、モルタル、芝、土など様々な素材で五感を刺激し、室内飼いの猫たちのストレスを軽減。
木登りしたり走り回ったり隠れたりと本能的な行動を促すこともまた環境エンリッチメントの向上につながっている。
程よい間隔のルーバーフェンスは猫の脱走を防止しつつ、猫たちが外を眺めて楽しむことも出来る。
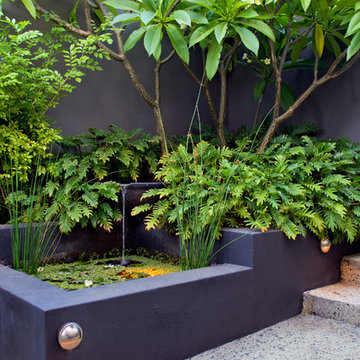
ron tan
This is an example of a small world-inspired courtyard full sun raised pond in Perth with decking and a water feature.
This is an example of a small world-inspired courtyard full sun raised pond in Perth with decking and a water feature.
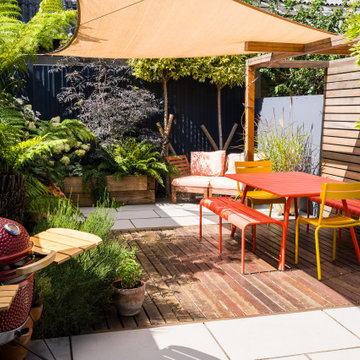
A sunny, Mediterranean style garden with colourful features.
With a grey porcelain tile patio, laid in stretcher pattern across the width of the garden directly outside the back door and to the right of this area, a wide raised bed constructed from treated softwood railway sleepers.
A painted aluminium storage box at the end of the side return allows waterproof storage for kids toys and other garden items.
The middle section of the garden features a wide yellow Balau hardwood deck stretching across the width of the garden, enclosed by a simple yellow Balau timber pergola at one end. This pergola will include a decorative panel along the back comprising horizontal slats of yellow balau decking.
The rear of the space hosts a second grey porcelain patio with an L-shaped railway sleeper raised bed in the bottom left corner.
The left hand boundary is clad with 150mm wide tongue and groove ‘Shou-Sugi-Ban’ Japanese charred timber wall cladding, installed vertically to create an eye-catching backdrop.
The middle section of the left boundary is clad with yellow balau boards to match the decorative panel on the pergola. The left boundary wall at the rear is rendered and painted a vibrant turquoise shade.
The rear right boundary beyond the pergola structure is clad with panels of Perspex ‘Naturals’. The rest of the boundary fences/walls are painted with Cuprinol Garden Shades garden paint.
Two tall evergreen standard trees will provide screening along the back of the garden. Several GRP fibreglass planters will add an extra dash of colour to the design.
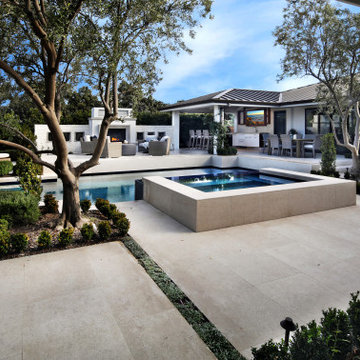
Traditional courtyard xeriscape and private garden in Orange County.
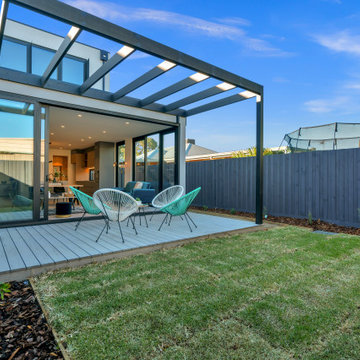
Inspiration for a medium sized contemporary courtyard xeriscape and private full sun garden for spring in Melbourne with decking.
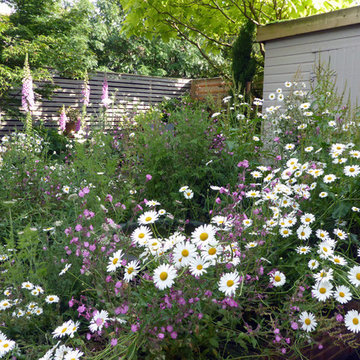
Amanda Shipman
Small traditional courtyard xeriscape full sun garden for summer in Hertfordshire with a garden path and brick paving.
Small traditional courtyard xeriscape full sun garden for summer in Hertfordshire with a garden path and brick paving.
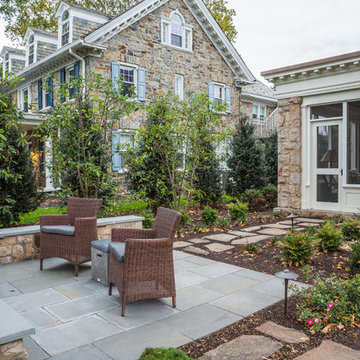
This mini patio is accessed by natural stone walkways
Inspiration for a small rustic courtyard formal partial sun garden in Other with natural stone paving and a garden path.
Inspiration for a small rustic courtyard formal partial sun garden in Other with natural stone paving and a garden path.
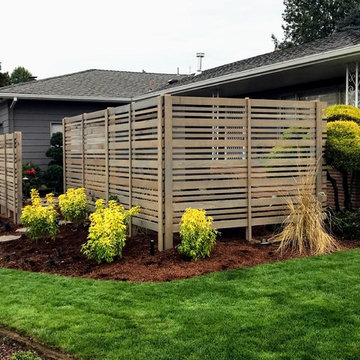
The horizontal cedar slats work with the natural lines of the home.
Landscape Design and pictures by Ben Bowen of Ross NW Watergardens
Design ideas for a small midcentury courtyard formal full sun garden in Portland with a garden path and natural stone paving.
Design ideas for a small midcentury courtyard formal full sun garden in Portland with a garden path and natural stone paving.
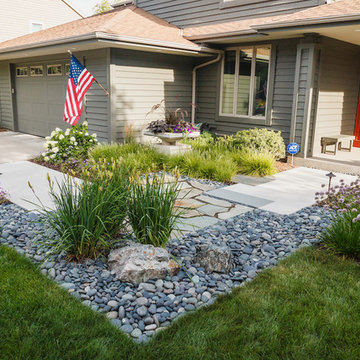
The new front walk and pebble garden reflect the rectilinear lines of the prairie-style home.
Westhauser Photography
Design ideas for a medium sized traditional courtyard xeriscape full sun garden for summer in Milwaukee with a garden path and natural stone paving.
Design ideas for a medium sized traditional courtyard xeriscape full sun garden for summer in Milwaukee with a garden path and natural stone paving.
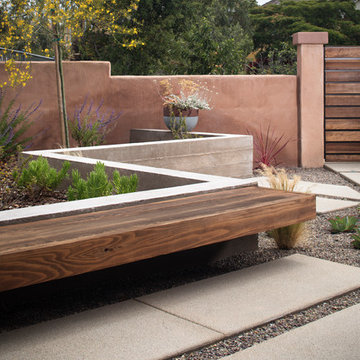
Zack Benson
Medium sized contemporary courtyard xeriscape full sun garden for spring in San Diego with a retaining wall and concrete paving.
Medium sized contemporary courtyard xeriscape full sun garden for spring in San Diego with a retaining wall and concrete paving.
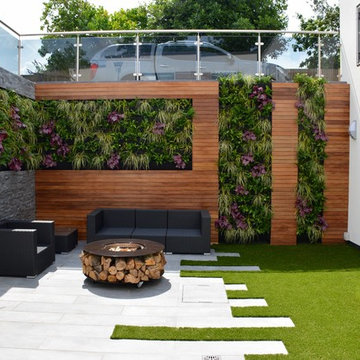
This is an example of a medium sized contemporary courtyard full sun garden in London with a living wall.
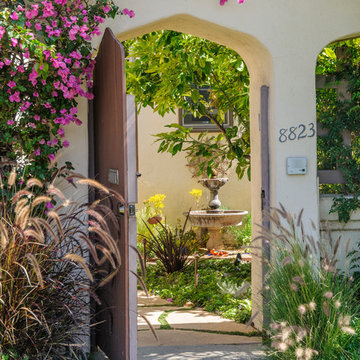
Allen Haren
This is an example of a medium sized mediterranean courtyard xeriscape partial sun garden for spring in Los Angeles with natural stone paving and a water feature.
This is an example of a medium sized mediterranean courtyard xeriscape partial sun garden for spring in Los Angeles with natural stone paving and a water feature.
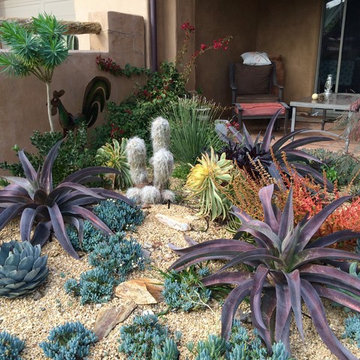
A Southwest style courtyard was designed for family and critters to enjoy an enclosed outdoor space. The 'elk mountain' flagstone path winds thru a cactus garden featuring a 'mancave macho mocha, 'old man cactus and euphorbia tirucali. The perennial garden has a 'caesalpinia pulcherrima', vitex purpurea', cuphea ignea. The sitting garden includes a Furcrea mediopicta (mexico), Leucophyllum frutescens silver leaf (Rio Bravo), and Grevillea'long john'
Sitting at the mesquite table one can enjoy the re-circulating boulder fountain which attracts hummingbirds and butterflies. Brightly colored mexican tile enhances the barbecue. The fireplace with built-in light box has a private sitting area surrounded by an Aloe tree, acacia cultriformis and strelitzia juncea (South Africa)
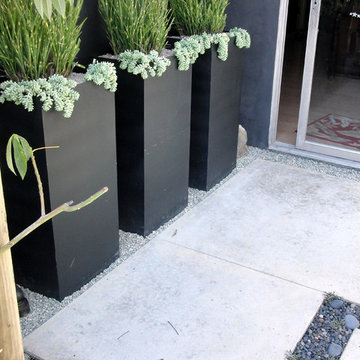
Rivers Altieri
This is an example of a small beach style courtyard full sun garden in Los Angeles with a garden path and concrete paving.
This is an example of a small beach style courtyard full sun garden in Los Angeles with a garden path and concrete paving.
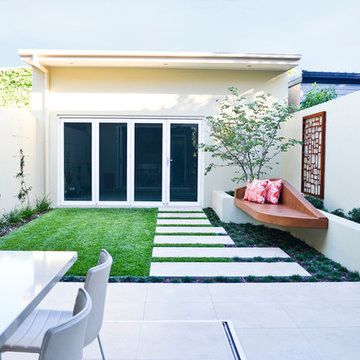
Outhouse Design - Gold Award Winner
Photo of a medium sized modern courtyard partial sun garden in Sydney with concrete paving.
Photo of a medium sized modern courtyard partial sun garden in Sydney with concrete paving.
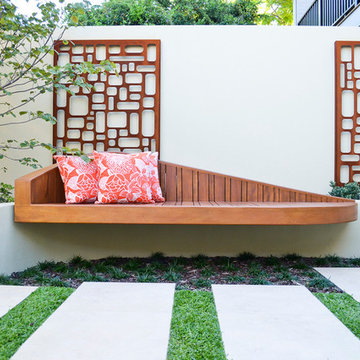
Outhouse Design - Gold Award Winner
Design ideas for a medium sized retro courtyard partial sun garden in Sydney with concrete paving.
Design ideas for a medium sized retro courtyard partial sun garden in Sydney with concrete paving.
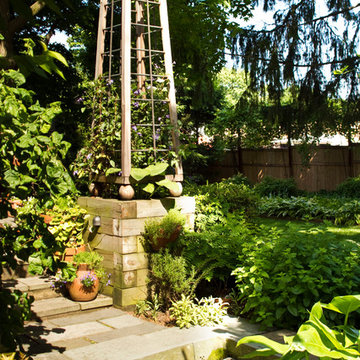
Jeffrey Edward Tryon
This is an example of a small modern courtyard formal fully shaded garden for summer in Philadelphia with a water feature and natural stone paving.
This is an example of a small modern courtyard formal fully shaded garden for summer in Philadelphia with a water feature and natural stone paving.
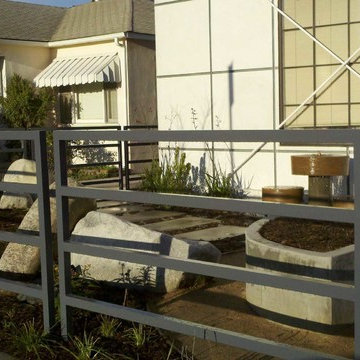
This is an example of a large contemporary courtyard full sun garden for summer in Los Angeles with gravel.
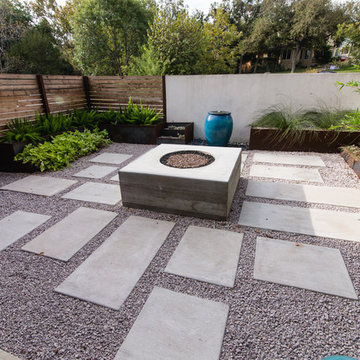
This duplex has a very modern aesthetic with focuses on clean lines and metal accents. However, the front courtyard was undeveloped and uninviting. We worked with the client to tie the courtyard and the property together by adding clean, monochromatic details with a heavy focus on texture.
The main goal of this project was to add a low-maintenance outdoor living space that was an extension of the home. The small space and harsh sun exposure limited the plant pallet, but we were able to use lush plant material to maximize the space. A monochromatic pallet makes for a perfect backdrop for focal points and key pieces. The circular fire-pit was used to break up the 90 degree angles of the space, and also played off the round pottery.
Affordable Courtyard Garden Ideas and Designs
1