Affordable Dining Room with Brick Walls Ideas and Designs
Refine by:
Budget
Sort by:Popular Today
1 - 20 of 181 photos
Item 1 of 3

A sensitive remodelling of a Victorian warehouse apartment in Clerkenwell. The design juxtaposes historic texture with contemporary interventions to create a rich and layered dwelling.
Our clients' brief was to reimagine the apartment as a warm, inviting home while retaining the industrial character of the building.
We responded by creating a series of contemporary interventions that are distinct from the existing building fabric. Each intervention contains a new domestic room: library, dressing room, bathroom, ensuite and pantry. These spaces are conceived as independent elements, lined with bespoke timber joinery and ceramic tiling to create a distinctive atmosphere and identity to each.
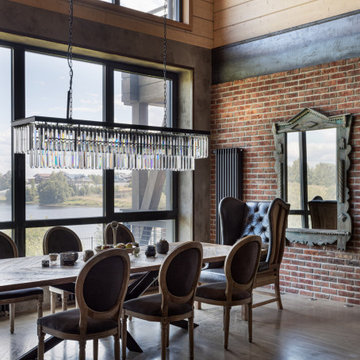
Large urban open plan dining room in Moscow with grey walls, medium hardwood flooring, a ribbon fireplace, a metal fireplace surround, beige floors, exposed beams and brick walls.
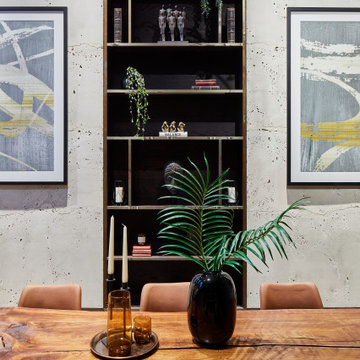
This is an example of a small contemporary open plan dining room in London with white walls, medium hardwood flooring, no fireplace, brown floors and brick walls.
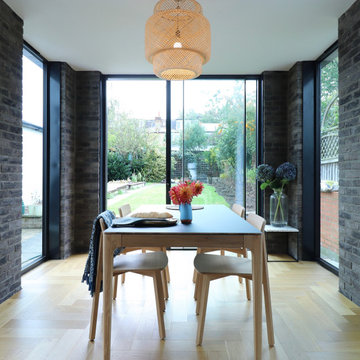
This is an example of a medium sized contemporary dining room in London with brick walls, grey walls, light hardwood flooring and beige floors.
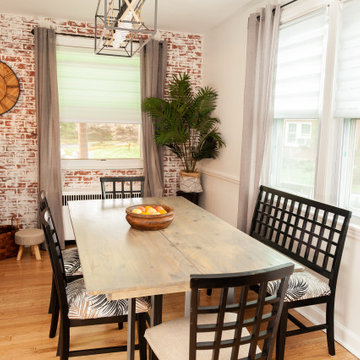
Check out more about this project on our website at www.abodeaboveinteriors.com/!
Inspiration for a medium sized industrial kitchen/dining room in Philadelphia with white walls, medium hardwood flooring, orange floors and brick walls.
Inspiration for a medium sized industrial kitchen/dining room in Philadelphia with white walls, medium hardwood flooring, orange floors and brick walls.
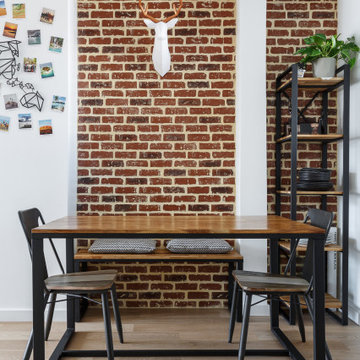
Transformer la maison où l'on a grandi
Voilà un projet de rénovation un peu particulier. Il nous a été confié par Cyril qui a grandi avec sa famille dans ce joli 50 m².
Aujourd'hui, ce bien lui appartient et il souhaitait se le réapproprier en rénovant chaque pièce. Coup de cœur pour la cuisine ouverte et sa petite verrière et la salle de bain black & white
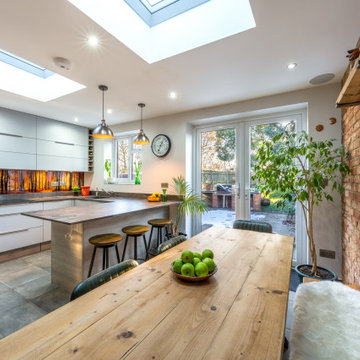
New dark green industrial styled dining chairs were added along with a plush sheepskin throw for the dining bench.
Photo of a medium sized urban dining room in London with porcelain flooring, grey floors, brick walls and a feature wall.
Photo of a medium sized urban dining room in London with porcelain flooring, grey floors, brick walls and a feature wall.

Design is often more about architecture than it is about decor. We focused heavily on embellishing and highlighting the client's fantastic architectural details in the living spaces, which were widely open and connected by a long Foyer Hallway with incredible arches and tall ceilings. We used natural materials such as light silver limestone plaster and paint, added rustic stained wood to the columns, arches and pilasters, and added textural ledgestone to focal walls. We also added new chandeliers with crystal and mercury glass for a modern nudge to a more transitional envelope. The contrast of light stained shelves and custom wood barn door completed the refurbished Foyer Hallway.

We refurbished this dining room, replacing the old 1930's tiled fireplace surround with this rather beautiful sandstone bolection fire surround. The challenge in the room was working with the existing pieces that the client wished to keep such as the rustic oak china cabinet in the fireplace alcove and the matching nest of tables and making it work with the newer pieces specified for the sapce.
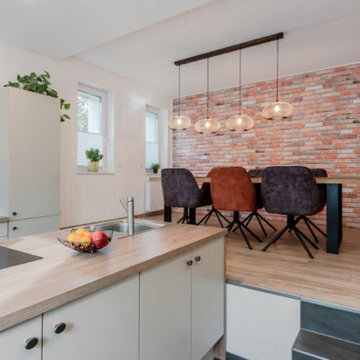
offener Essbereich zur Küche durch Treppenstufen verbunden.
Inspiration for a medium sized modern open plan dining room in Dusseldorf with white walls, light hardwood flooring, brown floors and brick walls.
Inspiration for a medium sized modern open plan dining room in Dusseldorf with white walls, light hardwood flooring, brown floors and brick walls.
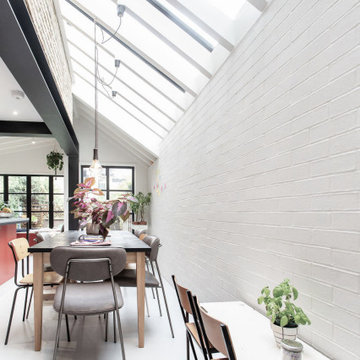
Design ideas for a medium sized urban kitchen/dining room in London with metallic walls, concrete flooring, white floors and brick walls.
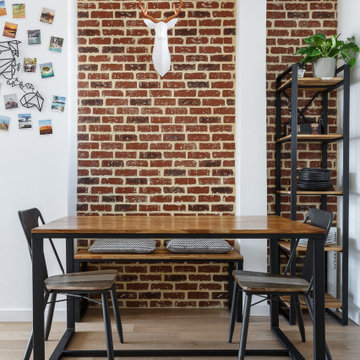
Voilà un projet de rénovation un peu particulier. Il nous a été confié par Cyril qui a grandi avec sa famille dans ce joli 50 m2. Aujourd'hui, ce bien lui appartient et il souhaitait se le réapproprier en rénovant chaque pièce. Coup de cœur pour la cuisine ouverte et sa petite verrière et la salle de bain black & white.

We did a refurbishment and the interior design of this dining room in this lovely country home in Hamshire.
Medium sized rural enclosed dining room in Hampshire with blue walls, medium hardwood flooring, no fireplace, brown floors, exposed beams and brick walls.
Medium sized rural enclosed dining room in Hampshire with blue walls, medium hardwood flooring, no fireplace, brown floors, exposed beams and brick walls.
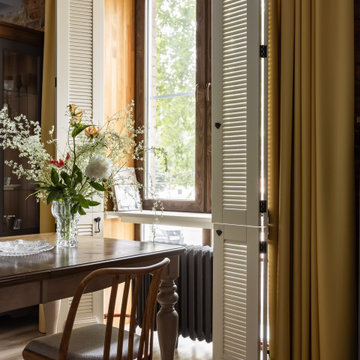
Medium sized dining room in Other with brown walls, laminate floors, beige floors, exposed beams and brick walls.

Photo of a small coastal kitchen/dining room in Melbourne with white walls, light hardwood flooring, a standard fireplace, a concrete fireplace surround and brick walls.
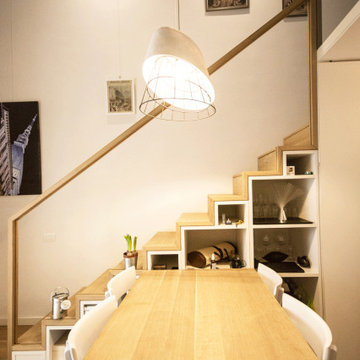
The loft is situated on the ground floor of an early 20th century building named the house of the tramdrivers, in an industrial area. The apartment was originally a storage space with high ceilings. The existing walls were demolished and a cabin of steel and glass was created in the centre of the room.
The structure of the loft is in steel profiles and the floor is only 10cm thick. From the 35 sqm initial size, the loft is now 55 sqm, articulated with living space and a separate kitchen/dining, while the laundry and powder room are on the ground floor.
Upstairs, there is a master bedroom with ensuite, and a walk-in robe. All furniture are customised.
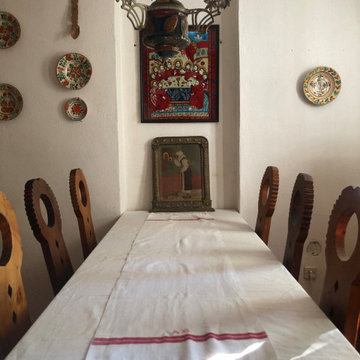
a welcome oasis of greenery and relaxation away from the bustling city life. Built in traditional style with custom built furniture and furnishings, vintage finds and heirlooms and accessorised with items sourced from the local community
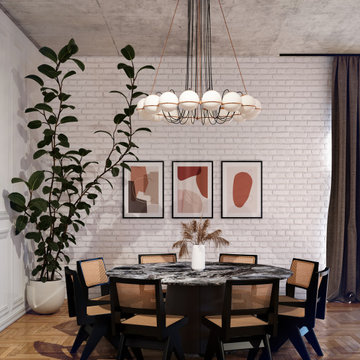
Photo of a small retro dining room in Amsterdam with white walls, medium hardwood flooring, exposed beams and brick walls.
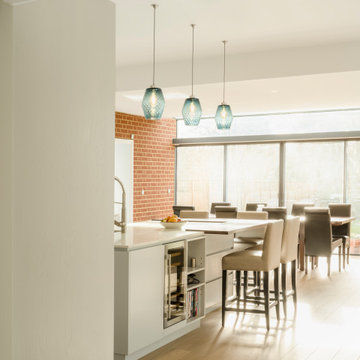
Design ideas for a contemporary dining room in London with light hardwood flooring and brick walls.
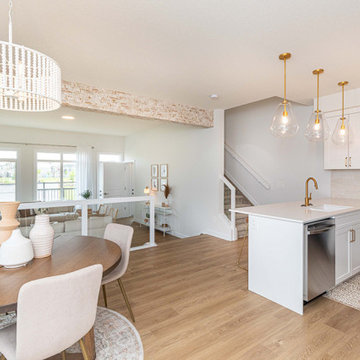
Inspiration for a medium sized mediterranean kitchen/dining room in Edmonton with white walls, laminate floors, brown floors and brick walls.
Affordable Dining Room with Brick Walls Ideas and Designs
1