Affordable Dining Room with Medium Hardwood Flooring Ideas and Designs
Refine by:
Budget
Sort by:Popular Today
141 - 160 of 11,285 photos
Item 1 of 3
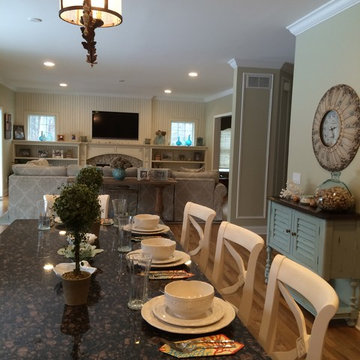
Design ideas for a medium sized beach style kitchen/dining room in New York with beige walls, medium hardwood flooring and brown floors.
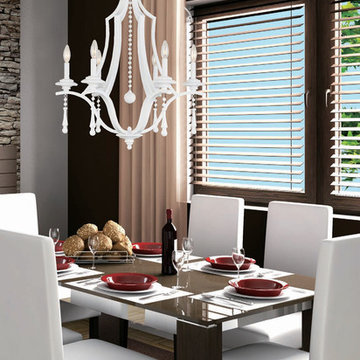
White is the little black dress of interior design. It is the most versatile shade on the color wheel - equally perfect for an urban loft, a cozy cottage, a kid-filled suburban home or a mountain retreat.
Measurements and information:
Width: 26"
Height: 31" adjustable to 103" overall
Includes 6' Chain
Supplied with 10' electrical wire
Approximate hanging weight: 16 pounds
Finish: Wet White
Beads: Wet White
6 Lights
Accommodates 6 x 60 watt (max.) candelabra base bulbs
Safety Rating: UL and CUL listed
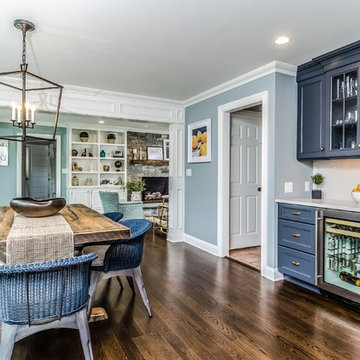
This is an example of a medium sized classic enclosed dining room in New York with blue walls, medium hardwood flooring, no fireplace and brown floors.
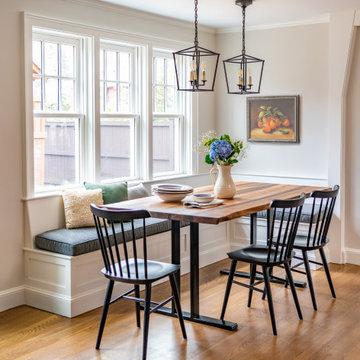
Photo of a medium sized classic kitchen/dining room in Boston with medium hardwood flooring, grey walls and brown floors.
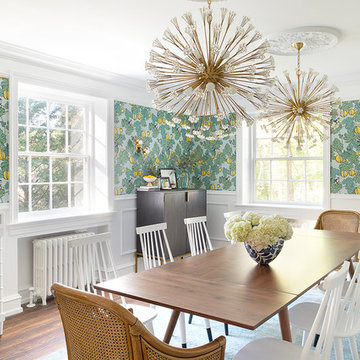
Copyright 2019 Rebecca McAlpin. All Rights Reserved.
Design ideas for a medium sized eclectic kitchen/dining room in Philadelphia with green walls, medium hardwood flooring, no fireplace and brown floors.
Design ideas for a medium sized eclectic kitchen/dining room in Philadelphia with green walls, medium hardwood flooring, no fireplace and brown floors.
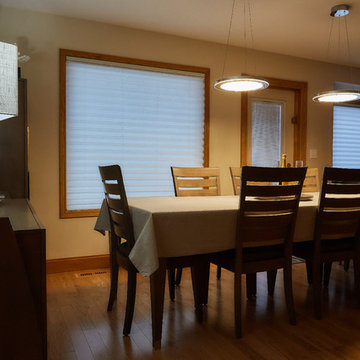
Completed dining room addition.
The kitchen, dining room & living room ceiling previously had popcorn texture. The ceiling was scraped and re-textured with California Knockdown texture, and has been upgraded with LED recessed lighting & LED pendants.
Under the new dining room is a heated & vented crawl space with a concrete floor & lighting, which is used for storage.
There is now a double pane Jeld-Wen window for light & backyard viewing, and the existing door has been relocated into the new exterior wall.
Exterior walls have been spray-foamed, as well as the new attic space.
The hardwood was matched & spliced into the existing floor.
Photo by:
The Garage Photographic
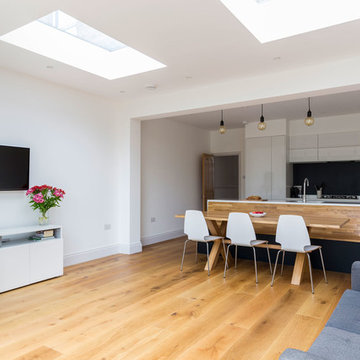
An open plan kitchen, dining and sitting area with external terrace.
Photography by Chris Snook
Design ideas for a large contemporary open plan dining room in London with medium hardwood flooring, no fireplace and white walls.
Design ideas for a large contemporary open plan dining room in London with medium hardwood flooring, no fireplace and white walls.
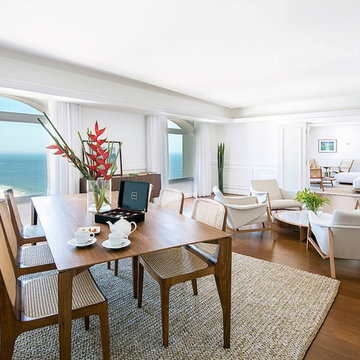
Triangulo Flooring
Photo of a medium sized world-inspired open plan dining room in Indianapolis with white walls, medium hardwood flooring and no fireplace.
Photo of a medium sized world-inspired open plan dining room in Indianapolis with white walls, medium hardwood flooring and no fireplace.
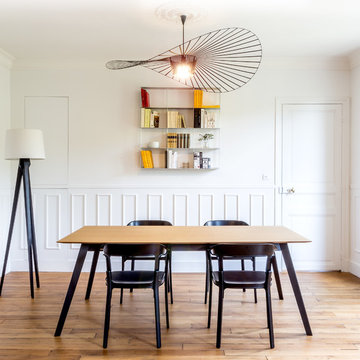
This is an example of a medium sized contemporary enclosed dining room in Paris with white walls, medium hardwood flooring, no fireplace and feature lighting.
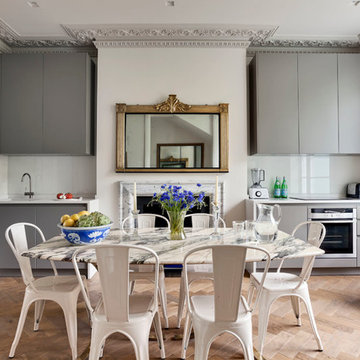
The kitchen units, by Mowlem & Co, are located to either side of the chimney breast in the rear room. A neutral colour scheme, with some reflective finishes, has carefully been chosen to complement the parquet flooring and our clients' furniture and artworks.
Photography: Bruce Hemming
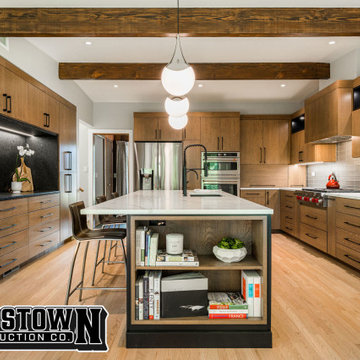
Our kitchen remodeling services focus on crafting beautiful, functional spaces. We specialize in custom cabinetry, sleek countertops, and modern appliances, ensuring every kitchen is a blend of practicality and style. From spacious layouts to intricate design details, we tailor each project to meet your unique culinary and aesthetic needs, transforming your kitchen into the heart of your home.
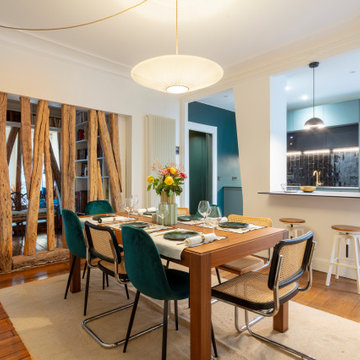
Medium sized contemporary dining room in Paris with green walls, medium hardwood flooring, no fireplace and feature lighting.
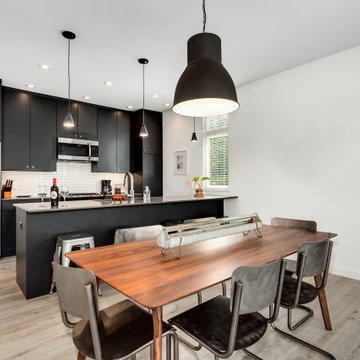
Design ideas for a medium sized classic kitchen/dining room in Other with white walls, medium hardwood flooring, no fireplace and grey floors.

We designed and renovated a Mid-Century Modern home into an ADA compliant home with an open floor plan and updated feel. We incorporated many of the homes original details while modernizing them. We converted the existing two car garage into a master suite and walk in closet, designing a master bathroom with an ADA vanity and curb-less shower. We redesigned the existing living room fireplace creating an artistic focal point in the room. The project came with its share of challenges which we were able to creatively solve, resulting in what our homeowners feel is their first and forever home.
This beautiful home won three design awards:
• Pro Remodeler Design Award – 2019 Platinum Award for Universal/Better Living Design
• Chrysalis Award – 2019 Regional Award for Residential Universal Design
• Qualified Remodeler Master Design Awards – 2019 Bronze Award for Universal Design
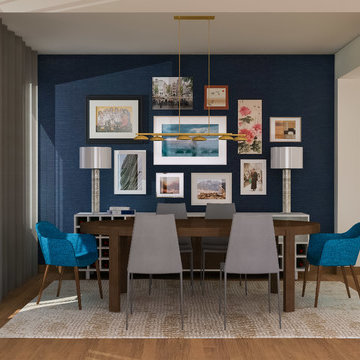
We were called in to update this living and dining area for a family of four in central Kirkland. The space had great bones but just needed more personality, color, textures, and patterns. Our goal was to make sure it reflects our clients’ eclectic tastes, showcases some of their amazing travel photography, and is a representation of who they are: a diverse multicultural family.
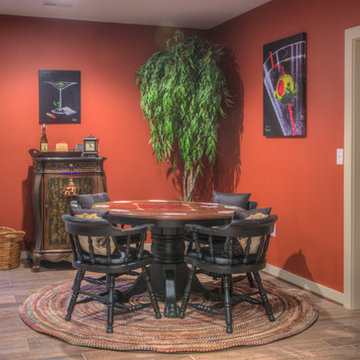
Don Petersen
Large classic dining room in Other with orange walls, medium hardwood flooring, no fireplace and brown floors.
Large classic dining room in Other with orange walls, medium hardwood flooring, no fireplace and brown floors.
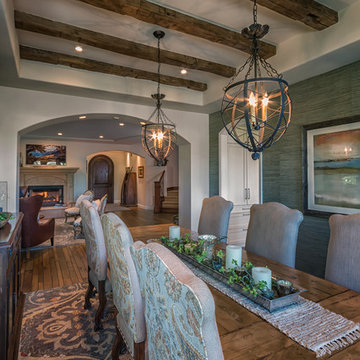
Custom Brookhaven + Elmwood kitchen by Inplace Studio
Medium sized traditional open plan dining room in San Diego with medium hardwood flooring.
Medium sized traditional open plan dining room in San Diego with medium hardwood flooring.
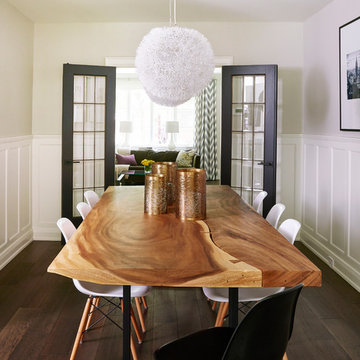
Retained gum wood wainscot paneling, new paint, hardwood and an opening into the new addition has retained the success of the former dining room, but slightly modernized and improved upon it. A new live edge slab table and Eames dining chairs provides a sophisticated look
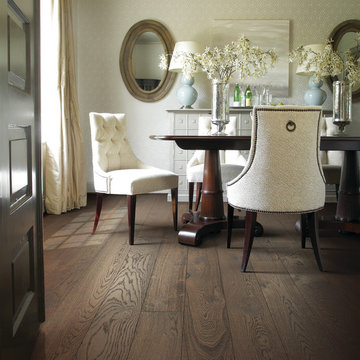
Photo of a small traditional enclosed dining room in San Diego with grey walls, medium hardwood flooring, no fireplace and brown floors.
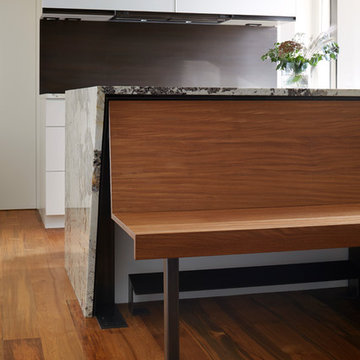
This project combines two existing studio apartments into a compact 800 sqft. live/work space for a young professional couple in the heart of Chelsea, New York.
The design required some creative space planning to meet the Owner’s requested program for an open plan solution with a private master bedroom suite and separate study that also allowed for entertaining small parties, including the ability to provide a sleeping space for guests.
The solution was to identify areas of overlap within the program that could be addressed with dual-function custom millwork pieces. A bar-stool counter at the open kitchen folds out to become a bench and dining table for formal entertaining. A custom desk folds down with a murphy bed to convert a private study into a guest bedroom area. A series of pocket door connecting the spaces provide both privacy to the master bedroom area when closed, and the option for a completely open layout when opened.
A carefully selected material palette brings a warm, tranquil feel to the space. Reclaimed teak floors run seamlessly through the main spaces to accentuate the open layout. Warm gray lacquered millwork, Centaurus granite slabs, and custom oxidized stainless steel details, give an elegant counterpoint to the natural teak floors. The master bedroom suite and study feature custom Afromosia millwork. The bathrooms are finished with cool toned ceramic tile, custom Afromosia vanities, and minimalist chrome fixtures. Custom LED lighting provides dynamic, energy efficient illumination throughout.
Photography: Mikiko Kikuyama
Affordable Dining Room with Medium Hardwood Flooring Ideas and Designs
8