Affordable Dining Room with White Walls Ideas and Designs
Refine by:
Budget
Sort by:Popular Today
141 - 160 of 14,284 photos
Item 1 of 3
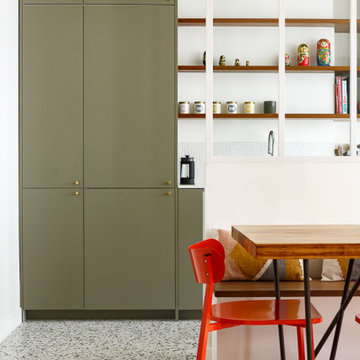
Le projet Gaîté est une rénovation totale d’un appartement de 85m2. L’appartement avait baigné dans son jus plusieurs années, il était donc nécessaire de procéder à une remise au goût du jour. Nous avons conservé les emplacements tels quels. Seul un petit ajustement a été fait au niveau de l’entrée pour créer une buanderie.
Le vert, couleur tendance 2020, domine l’esthétique de l’appartement. On le retrouve sur les façades de la cuisine signées Bocklip, sur les murs en peinture, ou par touche sur le papier peint et les éléments de décoration.
Les espaces s’ouvrent à travers des portes coulissantes ou la verrière permettant à la lumière de circuler plus librement.
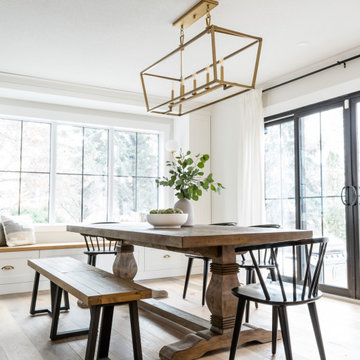
Adjacent to the expansive kitchen is the dining room. With black framed sliding glass patio doors spanning 10' and a custom window seat, there is no shortage of natural light. The warm toned hardwood floors + soft white cabinetry maintain the classic, earthy vibe throughout the home!
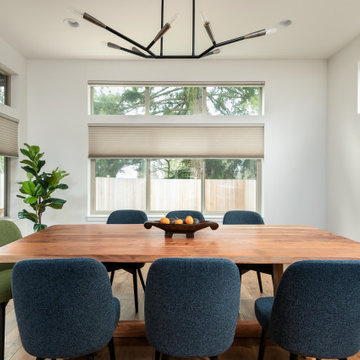
Photo of a medium sized contemporary kitchen/dining room in Seattle with white walls, medium hardwood flooring and brown floors.
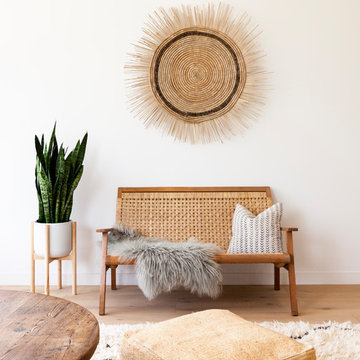
Interior Design Amy Terranova.
Medium sized contemporary kitchen/dining room in Los Angeles with white walls, light hardwood flooring and brown floors.
Medium sized contemporary kitchen/dining room in Los Angeles with white walls, light hardwood flooring and brown floors.
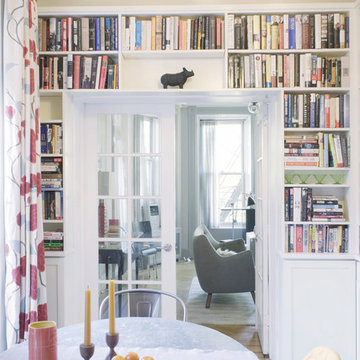
This sunny and colorful dining space is sandwiched between the kitchen, entry and family/living room and is truly the 'hub' of the house. It's the everything space that even serves as a home library. Never a dull conversation here, just pick a book and start quoting your favorite writers. Photo: Ward Roberts
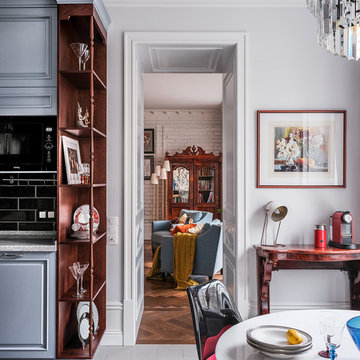
Дизайнеры: Ольга Кондратова, Мария Петрова
Фотограф: Дина Александрова
Photo of a medium sized traditional kitchen/dining room in Moscow with white walls, porcelain flooring and multi-coloured floors.
Photo of a medium sized traditional kitchen/dining room in Moscow with white walls, porcelain flooring and multi-coloured floors.
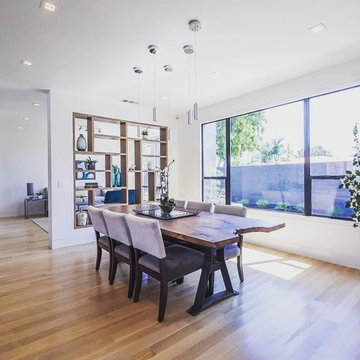
Kim Roberts, owner of Staging Beautifully, has a passion for creating beautiful spaces. From home staging to redecorating, Kim’s relaxed and friendly approach make even the most challenging project fun and enjoyable.
For those interested in refreshing their space, Staging Beautifully can assist a homeowner in decorating their home with the items they already own and love. Like staging, redesign may include color selection, rearranging furniture, hanging art and placing accessories. It is a cost effective design alternative which will give your home a facelift without the cost of an Interior Designer. Utilizing your furnishings and treasures, we will shop your home to find new and creative ways to display your family’s possessions. This will result in a complete interior transformation which will reflect your personality, style, comfort and functionality to your living space without having to buy anything.
Looking to sell your home, consider home staging to target a higher selling price. Home Staging aims to de-personalize your home and make it appealing to virtually all prospective buyers. The way you live in your home and the way you market your home are two very different things. Your home is competing with every other home on the market. A home that looks like it needs work or isn't move-in ready prompts buyers to low-ball their offers, or eliminate your home from consideration all together. Those homes that are staged to reflect current trends attract and appeal to more buyers, resulting in more offers, faster sales, and higher sale prices. Sometimes, an agent may even recommend your price be increased once your home is staged! A well-staged home can even start a bidding war with multiple offers!
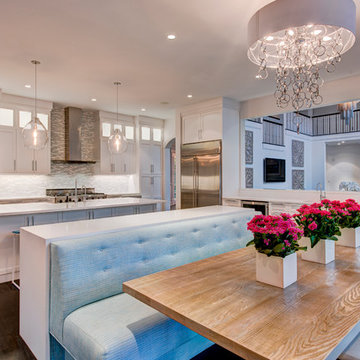
Liz Glasgow
Large traditional kitchen/dining room in New York with white walls and dark hardwood flooring.
Large traditional kitchen/dining room in New York with white walls and dark hardwood flooring.
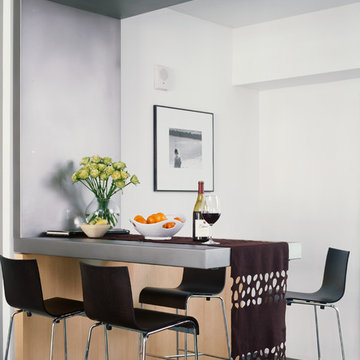
The Floating Bar:
The condo’s main entry door inconveniently opens into what should be the kitchen nook, leaving the space unusable. The new bar optimizes the area by creating it’s own space.
Photo by: Jonn Coolidge
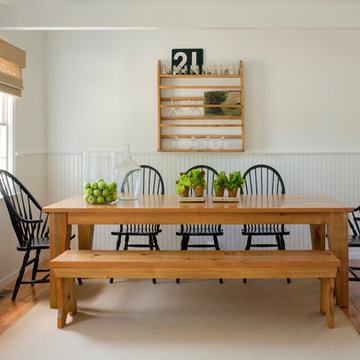
Photographer: Eric Roth; Stylist: Tracey Parkinson
Photo of a medium sized coastal dining room in Boston with white walls, light hardwood flooring and no fireplace.
Photo of a medium sized coastal dining room in Boston with white walls, light hardwood flooring and no fireplace.
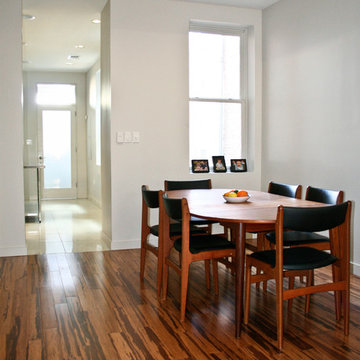
Architectural Credit: R. Michael Cross Design Group
Inspiration for a small modern dining room in DC Metro with bamboo flooring, white walls and no fireplace.
Inspiration for a small modern dining room in DC Metro with bamboo flooring, white walls and no fireplace.

Medium sized classic enclosed dining room in New York with white walls, slate flooring, no fireplace and multi-coloured floors.

What started as a kitchen and two-bathroom remodel evolved into a full home renovation plus conversion of the downstairs unfinished basement into a permitted first story addition, complete with family room, guest suite, mudroom, and a new front entrance. We married the midcentury modern architecture with vintage, eclectic details and thoughtful materials.
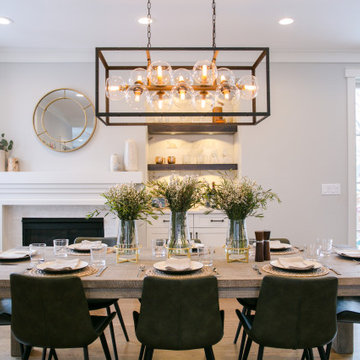
Our clients were also looking for a large dining room that was open to the rest of the home and perfect for big family gatherings. So, we removed what had been a small family room and eat-in dining area to create a spacious dining room with a fireplace and bar. We added custom cabinetry to the bar area with open shelving for displaying and designed a custom surround for their fireplace that ties in with the wood work we designed for their living room. We brought in the tones and materiality from the kitchen to unite the spaces and added a mixed metal light fixture to bring the space together
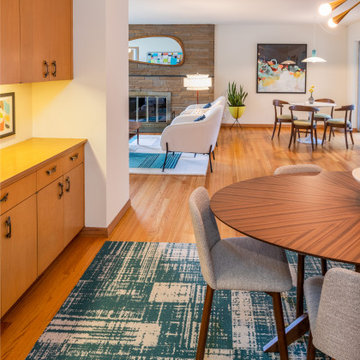
Design ideas for a medium sized retro dining room in Detroit with white walls, medium hardwood flooring, a standard fireplace and a stone fireplace surround.

Vaulted dining space adjacent to kitchen
Inspiration for a medium sized modern kitchen/dining room in Dublin with white walls, grey floors and a vaulted ceiling.
Inspiration for a medium sized modern kitchen/dining room in Dublin with white walls, grey floors and a vaulted ceiling.

Height and light fills the new kitchen and dining space through a series of large north orientated skylights, flooding the addition with daylight that illuminates the natural materials and textures.

Lauren Smyth designs over 80 spec homes a year for Alturas Homes! Last year, the time came to design a home for herself. Having trusted Kentwood for many years in Alturas Homes builder communities, Lauren knew that Brushed Oak Whisker from the Plateau Collection was the floor for her!
She calls the look of her home ‘Ski Mod Minimalist’. Clean lines and a modern aesthetic characterizes Lauren's design style, while channeling the wild of the mountains and the rivers surrounding her hometown of Boise.
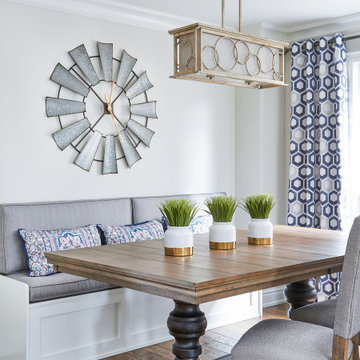
Design ideas for a medium sized traditional kitchen/dining room in Toronto with white walls, medium hardwood flooring and brown floors.
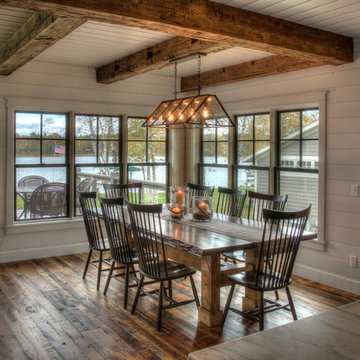
This is an example of a medium sized country kitchen/dining room in Minneapolis with white walls, medium hardwood flooring, no fireplace and brown floors.
Affordable Dining Room with White Walls Ideas and Designs
8