Affordable Enclosed Kitchen Ideas and Designs
Refine by:
Budget
Sort by:Popular Today
1 - 20 of 32,137 photos
Item 1 of 3

THIS STUNNING DESIGN ENCOMPASSES ALL THE KEY ELEMENTS NEEDED TO CREATE A KITCHEN THAT IS BEAUTIFUL, FUNCTIONAL, AND TIMELESS.
The deep blue island with a fitted wine fridge is perfect for hosting and entertaining.
We added a walnut breakfast bar, which was a step up from the rest of the island, as per the client's request. Serving as a beautiful place for breakfast and with a view of the garden from the patio doors, the wooden worktop also brings a subtle element of nature inside.

Home built by Divine Custom Homes
Photos by Spacecrafting
Photo of a medium sized classic l-shaped enclosed kitchen in Minneapolis with a belfast sink, white cabinets, white splashback, metro tiled splashback, stainless steel appliances, soapstone worktops, dark hardwood flooring, an island, brown floors and shaker cabinets.
Photo of a medium sized classic l-shaped enclosed kitchen in Minneapolis with a belfast sink, white cabinets, white splashback, metro tiled splashback, stainless steel appliances, soapstone worktops, dark hardwood flooring, an island, brown floors and shaker cabinets.

Clean and bright for a space where you can clear your mind and relax. Unique knots bring life and intrigue to this tranquil maple design. With the Modin Collection, we have raised the bar on luxury vinyl plank. The result is a new standard in resilient flooring. Modin offers true embossed in register texture, a low sheen level, a rigid SPC core, an industry-leading wear layer, and so much more.
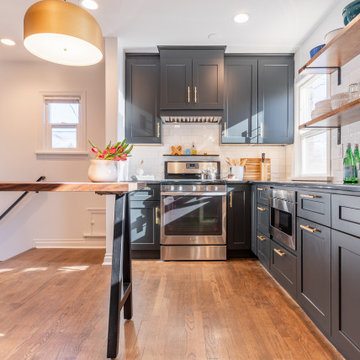
Updated Tudor kitchen in Denver's Mayfair neighborhood boasts brushed brass fixtures, dark cabinets, original wood flooring, walnut butcher block, and quartz countertops.

Cabinets were updated with an amazing green paint color, the layout was reconfigured, and beautiful nature-themed textures were added throughout. The bold cabinet color, rich wood finishes, and warm metal tones featured in this kitchen are second to none!
Cabinetry Color: Rainy Afternoon by Benjamin Moore
Walls: Revere Pewter by Benjamin Moore
Island and shelves: Knotty Alder in "Winter" stain
Photo credit: Picture Perfect House

Valance under range adds a furniture feel. Soffit over hood creates a termination for the tile backsplash in this kitchen with 10' ceilings.
Photo of a medium sized traditional grey and cream enclosed kitchen in Raleigh with a belfast sink, shaker cabinets, white cabinets, granite worktops, grey splashback, stone tiled splashback, stainless steel appliances, medium hardwood flooring and an island.
Photo of a medium sized traditional grey and cream enclosed kitchen in Raleigh with a belfast sink, shaker cabinets, white cabinets, granite worktops, grey splashback, stone tiled splashback, stainless steel appliances, medium hardwood flooring and an island.
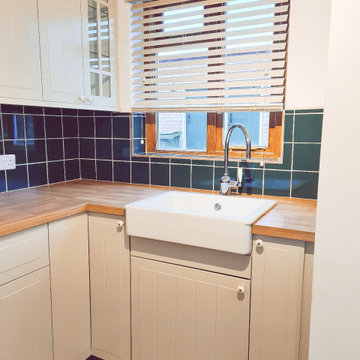
Inspiration for a medium sized traditional enclosed kitchen in Buckinghamshire with a belfast sink, wood worktops, green splashback, porcelain splashback, laminate floors, no island, brown floors and brown worktops.
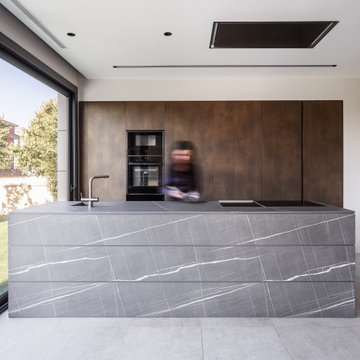
Photo of a medium sized modern single-wall enclosed kitchen in Barcelona with flat-panel cabinets, brown cabinets and an island.

Minimal Kitchen design for a client in Canada. Featuring kit kat tiles, all custom designed cabinetry along with a custom island that splits into two heights, one for adults, one height for children. Custom countertops designed as well featuring pieces of glass poured into concrete.

The in-law suite kitchen could only be in a small corner of the basement. The kitchen design started with the question: how small can this kitchen be? The compact layout was designed to provide generous counter space, comfortable walking clearances, and abundant storage. The bold colors and fun patterns anchored by the warmth of the dark wood flooring create a happy and invigorating space.
SQUARE FEET: 140

"We recently updated our 1966 cabinets with some new hardware, a coat of hale navy paint and these gorgeous ash countertops. Thank you Hardwood Lumber Company! We are very happy with our purchase!!" Kathy

This is an example of a small contemporary enclosed kitchen in Denver with a built-in sink, flat-panel cabinets, dark wood cabinets, granite worktops, yellow splashback, cement tile splashback, stainless steel appliances, medium hardwood flooring, a breakfast bar and multicoloured worktops.
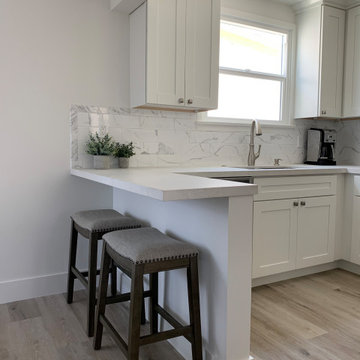
Beautiful property close to the beach. Open living, dining, and family room all dressed in a light color palette.
Small traditional u-shaped enclosed kitchen in Orange County with a double-bowl sink, shaker cabinets, white cabinets, engineered stone countertops, grey splashback, porcelain splashback, stainless steel appliances, vinyl flooring, a breakfast bar, beige floors and white worktops.
Small traditional u-shaped enclosed kitchen in Orange County with a double-bowl sink, shaker cabinets, white cabinets, engineered stone countertops, grey splashback, porcelain splashback, stainless steel appliances, vinyl flooring, a breakfast bar, beige floors and white worktops.
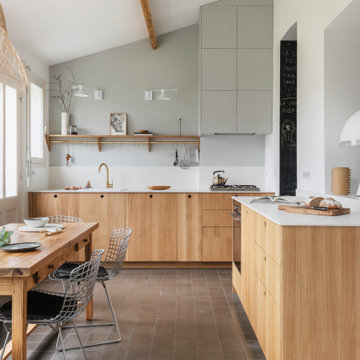
Rénovation complète d'une cuisine et de son cellier, dans une maison de ville à Nantes.
Design ideas for a medium sized scandi single-wall enclosed kitchen in Nantes with a single-bowl sink, beaded cabinets, light wood cabinets, white splashback, cement flooring, no island, brown floors and white worktops.
Design ideas for a medium sized scandi single-wall enclosed kitchen in Nantes with a single-bowl sink, beaded cabinets, light wood cabinets, white splashback, cement flooring, no island, brown floors and white worktops.

Foto: Federico Villa Studio
Inspiration for a medium sized scandi grey and teal l-shaped enclosed kitchen in Milan with a submerged sink, recessed-panel cabinets, green cabinets, engineered stone countertops, grey splashback, engineered quartz splashback, stainless steel appliances, porcelain flooring, no island, multi-coloured floors and grey worktops.
Inspiration for a medium sized scandi grey and teal l-shaped enclosed kitchen in Milan with a submerged sink, recessed-panel cabinets, green cabinets, engineered stone countertops, grey splashback, engineered quartz splashback, stainless steel appliances, porcelain flooring, no island, multi-coloured floors and grey worktops.

Après plusieurs visites d'appartement, nos clients décident d'orienter leurs recherches vers un bien à rénover afin de pouvoir personnaliser leur futur foyer.
Leur premier achat va se porter sur ce charmant 80 m2 situé au cœur de Paris. Souhaitant créer un bien intemporel, ils travaillent avec nos architectes sur des couleurs nudes, terracota et des touches boisées. Le blanc est également au RDV afin d'accentuer la luminosité de l'appartement qui est sur cour.
La cuisine a fait l'objet d'une optimisation pour obtenir une profondeur de 60cm et installer ainsi sur toute la longueur et la hauteur les rangements nécessaires pour être ultra-fonctionnelle. Elle se ferme par une élégante porte art déco dessinée par les architectes.
Dans les chambres, les rangements se multiplient ! Nous avons cloisonné des portes inutiles qui sont changées en bibliothèque; dans la suite parentale, nos experts ont créé une tête de lit sur-mesure et ajusté un dressing Ikea qui s'élève à présent jusqu'au plafond.
Bien qu'intemporel, ce bien n'en est pas moins singulier. A titre d'exemple, la salle de bain qui est un clin d'œil aux lavabos d'école ou encore le salon et son mur tapissé de petites feuilles dorées.
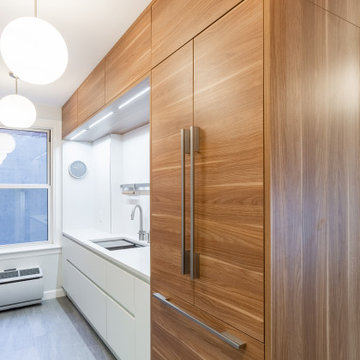
Medium sized midcentury l-shaped enclosed kitchen in New York with a submerged sink, flat-panel cabinets, white cabinets, engineered stone countertops, white splashback, ceramic splashback, integrated appliances, ceramic flooring, no island, grey floors and white worktops.

Looking for the purrr-fect neutral kitchen floor tile? Look no further than our handpainted Fallow tile in White Motif.
DESIGN
Reserve Home
PHOTOS
Reserve Home
Tile Shown: 2x6, 2x6 Glazed Long Edge, 2x6 Glazed Short Edge in Feldspar; Fallow in White Motif

This small kitchen space needed to have every inch function well for this young family. By adding the banquette seating we were able to get the table out of the walkway and allow for easier flow between the rooms. Wall cabinets to the counter on either side of the custom plaster hood gave room for food storage as well as the microwave to get tucked away. The clean lines of the slab drawer fronts and beaded inset make the space feel visually larger.
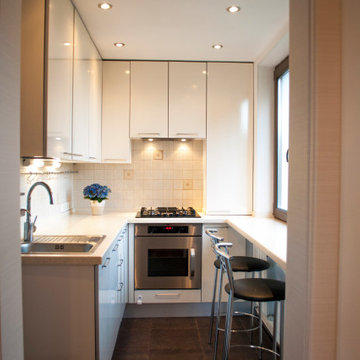
Задача стояла - вместить всю кухонную технику и при этом сохранить ощущение пространства и воздуха. Именно поэтому здесь использованы максимально простые, отражающие свет фасады - светлые и гладкие. Большое, очень большое кухонное окно позволило сделать достаточно широкую барную стойку из искусственного камня, которую бросили по периметру почти всей кухни.
Affordable Enclosed Kitchen Ideas and Designs
1