Affordable Entrance with Green Walls Ideas and Designs
Refine by:
Budget
Sort by:Popular Today
1 - 20 of 573 photos
Item 1 of 3
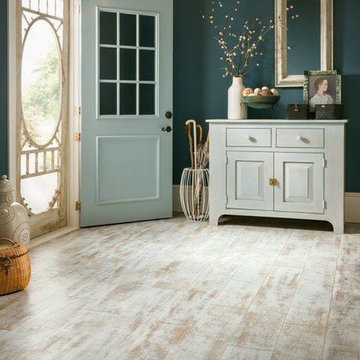
Large farmhouse foyer in Cleveland with green walls, light hardwood flooring, a single front door, a blue front door and brown floors.
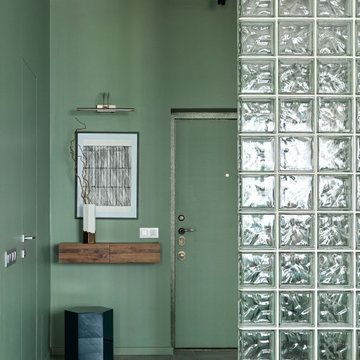
Design ideas for a small contemporary hallway in Moscow with green walls, porcelain flooring, a single front door, a green front door and grey floors.
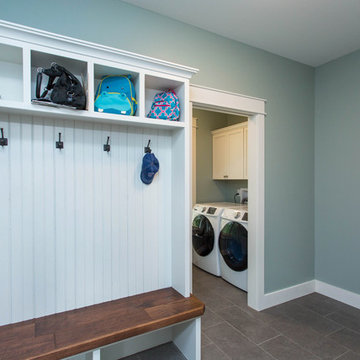
Photo of a medium sized classic boot room in Boston with green walls, medium hardwood flooring, a single front door, a white front door and brown floors.
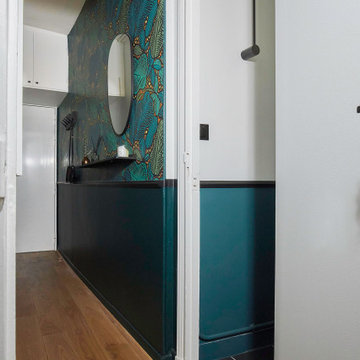
Une entrée au style marqué dans une ambiance tropicale
Inspiration for a small modern hallway in Other with green walls, light hardwood flooring and wallpapered walls.
Inspiration for a small modern hallway in Other with green walls, light hardwood flooring and wallpapered walls.
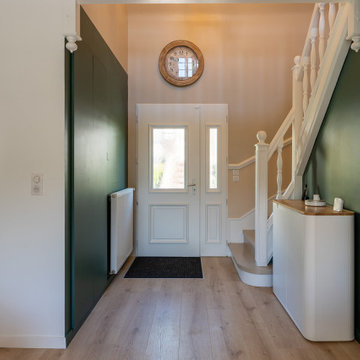
Mes clients désiraient une circulation plus fluide pour leur pièce à vivre et une ambiance plus chaleureuse et moderne.
Après une étude de faisabilité, nous avons décidé d'ouvrir une partie du mur porteur afin de créer un bloc central recevenant d'un côté les éléments techniques de la cuisine et de l'autre le poêle rotatif pour le salon. Dès l'entrée, nous avons alors une vue sur le grand salon.
La cuisine a été totalement retravaillée, un grand plan de travail et de nombreux rangements, idéal pour cette grande famille.
Côté salle à manger, nous avons joué avec du color zonning, technique de peinture permettant de créer un espace visuellement. Une grande table esprit industriel, un banc et des chaises colorées pour un espace dynamique et chaleureux.
Pour leur salon, mes clients voulaient davantage de rangement et des lignes modernes, j'ai alors dessiné un meuble sur mesure aux multiples rangements et servant de meuble TV. Un canapé en cuir marron et diverses assises modulables viennent délimiter cet espace chaleureux et conviviale.
L'ensemble du sol a été changé pour un modèle en startifié chêne raboté pour apporter de la chaleur à la pièce à vivre.
Le mobilier et la décoration s'articulent autour d'un camaïeu de verts et de teintes chaudes pour une ambiance chaleureuse, moderne et dynamique.
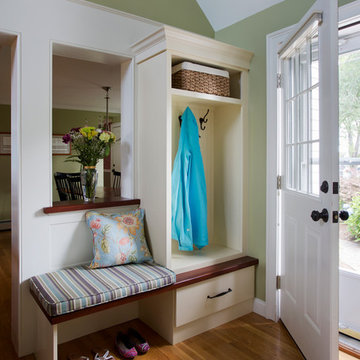
Size doesn’t matter when it comes to quality of design. For this petite Cape-style home along the Eagle River in Ipswich, Massachusetts, we focused on creating a warm, inviting space designed for family living. Radiating from the kitchen – the “heart” of the home – we created connections to all the other spaces in the home: eating areas, living areas, the mudroom and entries, even the upstairs. Details like the highly functional yet utterly charming under-the-stairs drawers and cupboards make this house extra special while the open floor plan gives it a big house feel without sacrificing coziness.

Foyer designed using an old chalk painted chest with a custom made bench along with decor from different antique fairs, pottery barn, Home Goods, Kirklands and Ballard Design to finish the space.
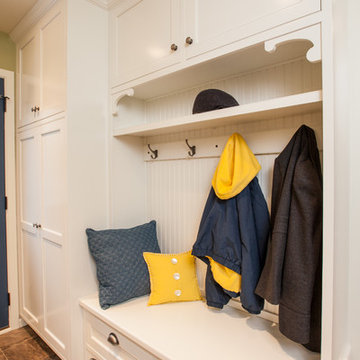
Barbara Bircher, CKD designed this multipurpose laundry/mud room to include the homeowner’s cat. Pets are an important member of one’s household so making sure we consider their needs is an important factor. Barbara designed a base cabinet with an open space to the floor to house the litter box keeping it out of the way and easily accessible for cleaning. Moving the washer, dryer, and laundry sink to the opposite outside wall allowed the dryer to vent directly out the back and added much needed countertop space around the laundry sink. A tall coat cabinet was incorporated to store seasonal outerwear with a boot bench and coat cubby for daily use. A tall broom cabinet designated a place for mops, brooms and cleaning supplies. The decorative corbels, hutch toe accents and bead board continued the theme from the cozy kitchen. Crystal Cabinets, Berenson hardware, Formica countertops, Blanco sink, Delta faucet, Mannington vinyl floor, Asko washer and dryer are some of the products included in this laundry/ mud room remodel.
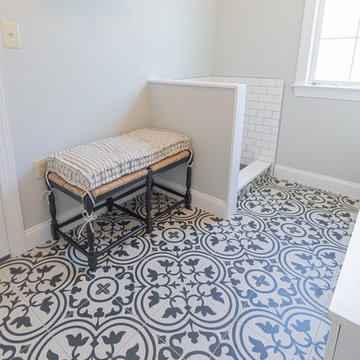
After building a dedicated laundry room on the second floor of their home, our clients decided they wanted to create a special space for their furry companions! This custom pet wash fit perfectly where the washer and dryer once sat in their mudroom. Inconspicuously placed behind a half-wall, the wash takes up less room than the owner's washer and dryer, and provides functionality to the shaggiest members of the family! They also chose to retile their mudroom with Artistic Tile's Hydraulic Black porcelain tile.
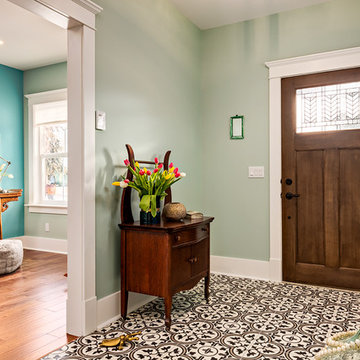
An addition to the front of the home allowed for a beautiful new entryway.
Small scandinavian foyer in Calgary with a single front door, green walls, ceramic flooring, a dark wood front door and multi-coloured floors.
Small scandinavian foyer in Calgary with a single front door, green walls, ceramic flooring, a dark wood front door and multi-coloured floors.
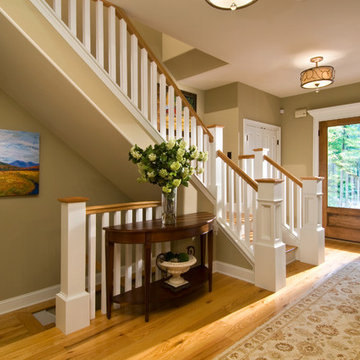
Randall Perry Photography
Photo of a farmhouse entrance in New York with green walls, medium hardwood flooring, a single front door, a glass front door and feature lighting.
Photo of a farmhouse entrance in New York with green walls, medium hardwood flooring, a single front door, a glass front door and feature lighting.
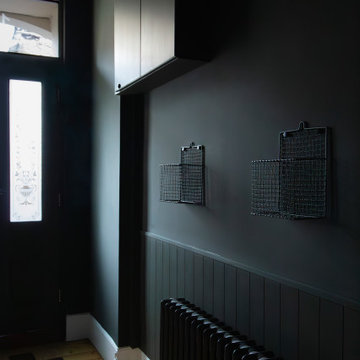
This is an example of a medium sized classic hallway in London with green walls and panelled walls.
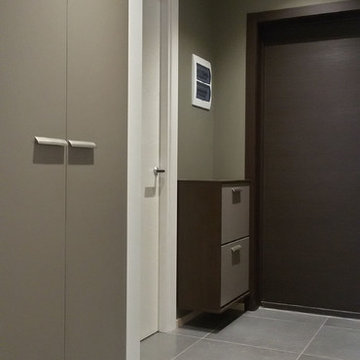
мебель изготовлена по Авторским чертежам фирмой " Mr. Doors". Материал-ламинат Egger.
Inspiration for a small contemporary front door in Saint Petersburg with green walls, porcelain flooring, a single front door, a dark wood front door and grey floors.
Inspiration for a small contemporary front door in Saint Petersburg with green walls, porcelain flooring, a single front door, a dark wood front door and grey floors.
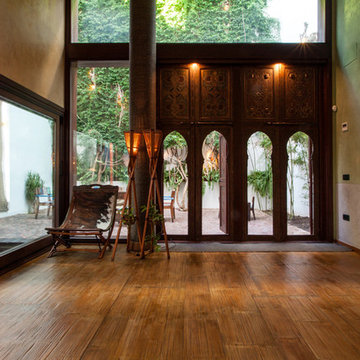
This is an example of a medium sized world-inspired front door in Seville with green walls, a dark wood front door and medium hardwood flooring.
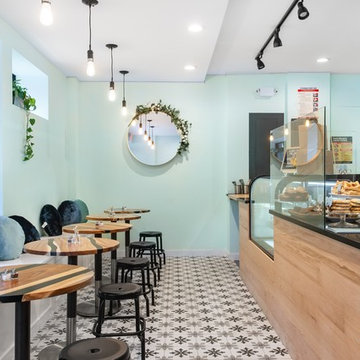
Wooden counter with Matt finish, Quartz counter, custom bench, 8x8 floor tile with print.
Inspiration for a medium sized modern vestibule in New York with green walls, porcelain flooring, a single front door, a black front door and white floors.
Inspiration for a medium sized modern vestibule in New York with green walls, porcelain flooring, a single front door, a black front door and white floors.
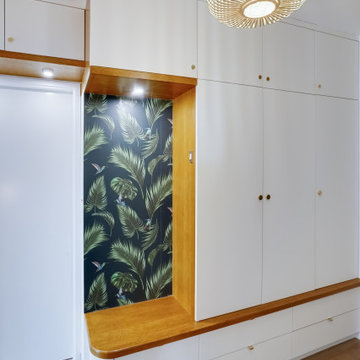
Large contemporary hallway in Paris with green walls, light hardwood flooring and beige floors.
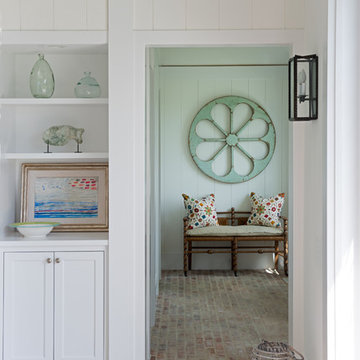
Jane Beiles
Photo of a small classic boot room in New York with brick flooring, green walls and beige floors.
Photo of a small classic boot room in New York with brick flooring, green walls and beige floors.
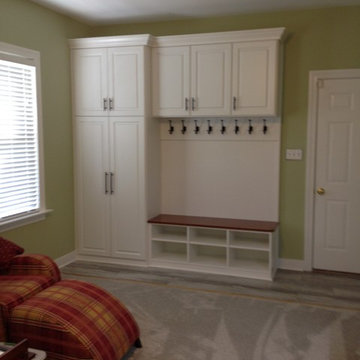
This is the perfect place for the family to drop their backpacks and coats. Lots of storage behind doors keeps the space neat.
Inspiration for a medium sized classic boot room in Richmond with green walls and ceramic flooring.
Inspiration for a medium sized classic boot room in Richmond with green walls and ceramic flooring.
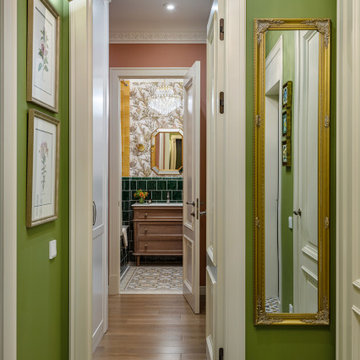
Inspiration for a medium sized classic front door in Moscow with green walls, ceramic flooring, a single front door, a white front door and multi-coloured floors.
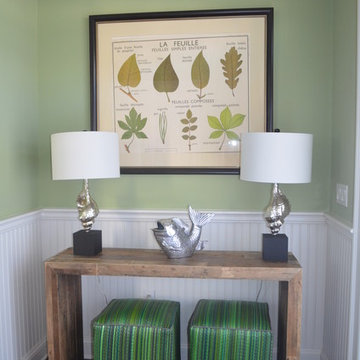
Foyer entry table
Design ideas for a small nautical hallway in Other with green walls and dark hardwood flooring.
Design ideas for a small nautical hallway in Other with green walls and dark hardwood flooring.
Affordable Entrance with Green Walls Ideas and Designs
1