Refine by:
Budget
Sort by:Popular Today
81 - 100 of 17,576 photos
Item 1 of 3
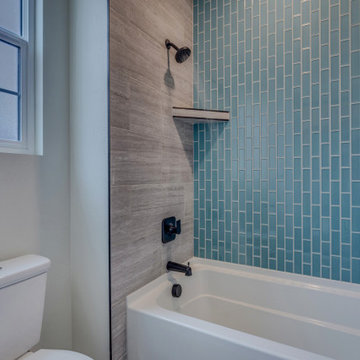
This is an example of a medium sized rural family bathroom in Other with recessed-panel cabinets, grey cabinets, an alcove bath, a shower/bath combination, a two-piece toilet, blue tiles, ceramic tiles, white walls, ceramic flooring, a submerged sink, engineered stone worktops, grey floors, a shower curtain, white worktops, an enclosed toilet, double sinks and a built in vanity unit.
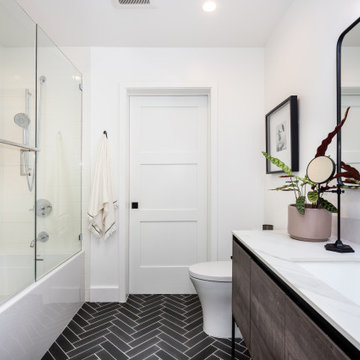
Photo of a small family bathroom in Los Angeles with flat-panel cabinets, medium wood cabinets, a built-in bath, a shower/bath combination, black floors, a hinged door, white worktops, a single sink and a freestanding vanity unit.

Hall Bath
Medium sized traditional family bathroom in DC Metro with shaker cabinets, white cabinets, an alcove shower, a one-piece toilet, grey tiles, marble flooring, engineered stone worktops, a sliding door and a single sink.
Medium sized traditional family bathroom in DC Metro with shaker cabinets, white cabinets, an alcove shower, a one-piece toilet, grey tiles, marble flooring, engineered stone worktops, a sliding door and a single sink.

Built in marble vanity complete with a drop-in sink and deep blue cabinets.
Inspiration for a medium sized mediterranean grey and white family bathroom in Los Angeles with recessed-panel cabinets, blue cabinets, a one-piece toilet, white walls, terracotta flooring, a built-in sink, marble worktops, brown floors, white worktops, a single sink and a built in vanity unit.
Inspiration for a medium sized mediterranean grey and white family bathroom in Los Angeles with recessed-panel cabinets, blue cabinets, a one-piece toilet, white walls, terracotta flooring, a built-in sink, marble worktops, brown floors, white worktops, a single sink and a built in vanity unit.
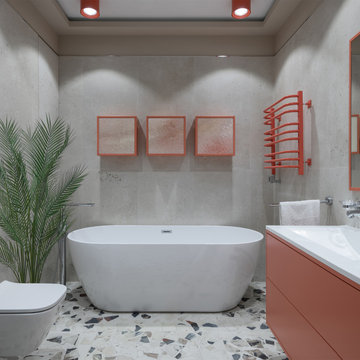
This is an example of a medium sized contemporary family bathroom in Moscow with flat-panel cabinets, red cabinets, a freestanding bath, an alcove shower, a wall mounted toilet, beige tiles, porcelain tiles, beige walls, porcelain flooring, an integrated sink, solid surface worktops, beige floors, a hinged door, white worktops, an enclosed toilet, a single sink and a floating vanity unit.
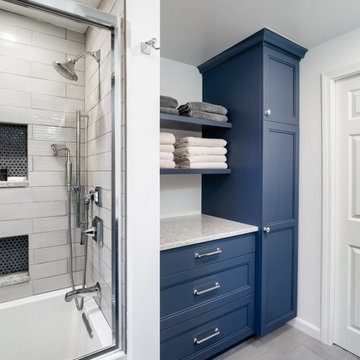
Design ideas for a medium sized family bathroom in Boston with flat-panel cabinets, blue cabinets, an alcove bath, grey tiles, ceramic flooring, a submerged sink, engineered stone worktops, grey floors, a sliding door, white worktops, a wall niche, double sinks and a built in vanity unit.

Photo of a small contemporary family bathroom in Paris with beaded cabinets, green cabinets, an alcove shower, beige tiles, terracotta tiles, green walls, ceramic flooring, a built-in sink, solid surface worktops, beige floors, a sliding door, white worktops, a single sink and a floating vanity unit.

Our client didn't want the traditional shampoo niche, so with the herringbone tile walls, we added this after market soap dispenser instead. (Something she saw at a resort on a family vacation)

Photo of a medium sized contemporary family bathroom in Seattle with shaker cabinets, blue cabinets, a built-in bath, a shower/bath combination, a one-piece toilet, white tiles, porcelain tiles, grey walls, porcelain flooring, a submerged sink, engineered stone worktops, white floors, an open shower, white worktops, an enclosed toilet, a single sink and a built in vanity unit.

This project involved 2 bathrooms, one in front of the other. Both needed facelifts and more space. We ended up moving the wall to the right out to give the space (see the before photos!) This is the kids' bathroom, so we amped up the graphics and fun with a bold, but classic, floor tile; a blue vanity; mixed finishes; matte black plumbing fixtures; and pops of red and yellow.

Completed in 2020, this large 3,500 square foot bungalow underwent a major facelift from the 1990s finishes throughout the house. We worked with the homeowners who have two sons to create a bright and serene forever home. The project consisted of one kitchen, four bathrooms, den, and game room. We mixed Scandinavian and mid-century modern styles to create these unique and fun spaces.
---
Project designed by the Atomic Ranch featured modern designers at Breathe Design Studio. From their Austin design studio, they serve an eclectic and accomplished nationwide clientele including in Palm Springs, LA, and the San Francisco Bay Area.
For more about Breathe Design Studio, see here: https://www.breathedesignstudio.com/
To learn more about this project, see here: https://www.breathedesignstudio.com/bungalow-remodel

Relocating to Portland, Oregon from California, this young family immediately hired Amy to redesign their newly purchased home to better fit their needs. The project included updating the kitchen, hall bath, and adding an en suite to their master bedroom. Removing a wall between the kitchen and dining allowed for additional counter space and storage along with improved traffic flow and increased natural light to the heart of the home. This galley style kitchen is focused on efficiency and functionality through custom cabinets with a pantry boasting drawer storage topped with quartz slab for durability, pull-out storage accessories throughout, deep drawers, and a quartz topped coffee bar/ buffet facing the dining area. The master bath and hall bath were born out of a single bath and a closet. While modest in size, the bathrooms are filled with functionality and colorful design elements. Durable hex shaped porcelain tiles compliment the blue vanities topped with white quartz countertops. The shower and tub are both tiled in handmade ceramic tiles, bringing much needed texture and movement of light to the space. The hall bath is outfitted with a toe-kick pull-out step for the family’s youngest member!
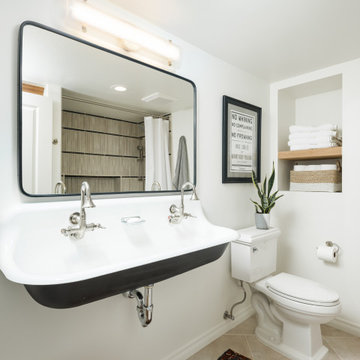
Adding double faucets in a wall mounted sink to this guest bathroom is such a fun way for the kids to brush their teeth. Keeping the walls white and adding neutral tile and finishes makes the room feel fresh and clean.
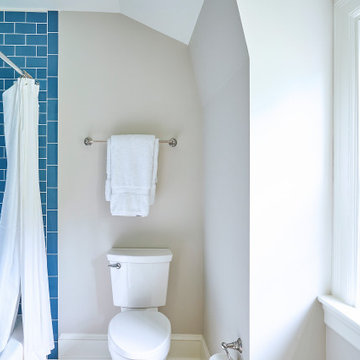
Medium sized classic family bathroom in Philadelphia with shaker cabinets, medium wood cabinets, an alcove bath, a shower/bath combination, a two-piece toilet, blue tiles, metro tiles, beige walls, porcelain flooring, a submerged sink, engineered stone worktops, grey floors, a shower curtain, white worktops, a single sink and a built in vanity unit.

Downstairs Loo - with a flash of pink!
Design ideas for a medium sized eclectic family bathroom in Kent with a built-in bath, a walk-in shower, a wall mounted toilet, white tiles, metro tiles, pink walls, cement flooring, a pedestal sink, grey floors, a sliding door, a single sink and a freestanding vanity unit.
Design ideas for a medium sized eclectic family bathroom in Kent with a built-in bath, a walk-in shower, a wall mounted toilet, white tiles, metro tiles, pink walls, cement flooring, a pedestal sink, grey floors, a sliding door, a single sink and a freestanding vanity unit.
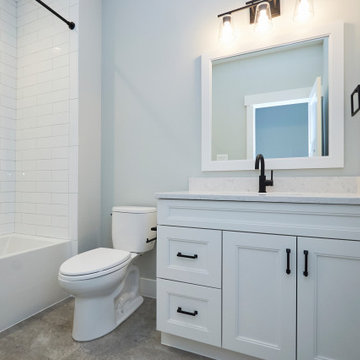
The kids baths have frameless cabinets with lots of storage.
Medium sized classic family bathroom in DC Metro with shaker cabinets, white cabinets, an alcove bath, an alcove shower, a two-piece toilet, white tiles, ceramic tiles, grey walls, porcelain flooring, a submerged sink, engineered stone worktops, grey floors, a shower curtain, grey worktops, a wall niche, a single sink and a built in vanity unit.
Medium sized classic family bathroom in DC Metro with shaker cabinets, white cabinets, an alcove bath, an alcove shower, a two-piece toilet, white tiles, ceramic tiles, grey walls, porcelain flooring, a submerged sink, engineered stone worktops, grey floors, a shower curtain, grey worktops, a wall niche, a single sink and a built in vanity unit.
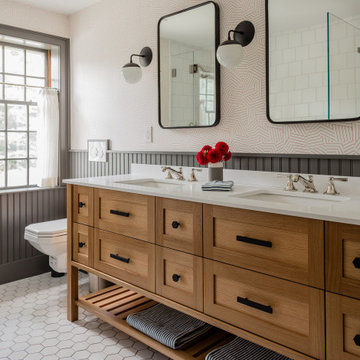
Design ideas for a medium sized traditional family bathroom in Boston with flat-panel cabinets, brown cabinets, a walk-in shower, white tiles, ceramic tiles, blue walls, ceramic flooring, a submerged sink, marble worktops, blue floors, a hinged door and white worktops.
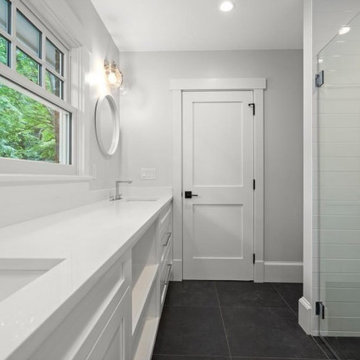
4x16 White Subway tile in stall in a stacked patter with 24x48 porcelain tile on the floor
Photo of a medium sized traditional family bathroom in Boston with shaker cabinets, white cabinets, a walk-in shower, white tiles, ceramic tiles, grey walls, porcelain flooring, a submerged sink, engineered stone worktops, grey floors, a hinged door and white worktops.
Photo of a medium sized traditional family bathroom in Boston with shaker cabinets, white cabinets, a walk-in shower, white tiles, ceramic tiles, grey walls, porcelain flooring, a submerged sink, engineered stone worktops, grey floors, a hinged door and white worktops.
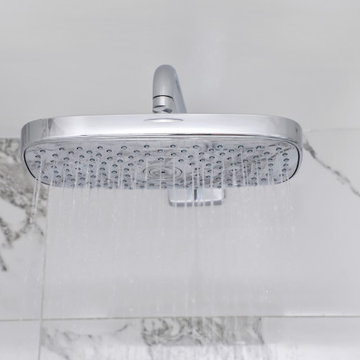
Water fall shower head
Inspiration for a small contemporary family bathroom in London with flat-panel cabinets, white cabinets, a walk-in shower, a wall mounted toilet, white tiles, ceramic tiles, white walls, cement flooring, a wall-mounted sink, grey floors and an open shower.
Inspiration for a small contemporary family bathroom in London with flat-panel cabinets, white cabinets, a walk-in shower, a wall mounted toilet, white tiles, ceramic tiles, white walls, cement flooring, a wall-mounted sink, grey floors and an open shower.
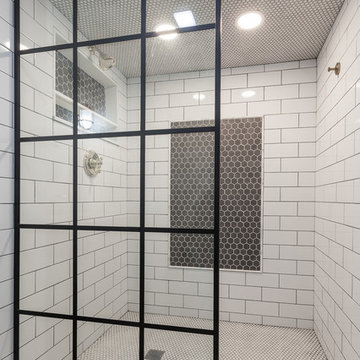
Design ideas for a small modern family bathroom in Chicago with flat-panel cabinets, grey cabinets, an alcove shower, a two-piece toilet, white tiles, porcelain tiles, marble flooring, solid surface worktops, multi-coloured floors, an open shower and white worktops.
Affordable Family Bathroom and Cloakroom Ideas and Designs
5

