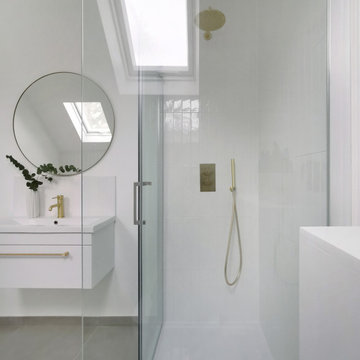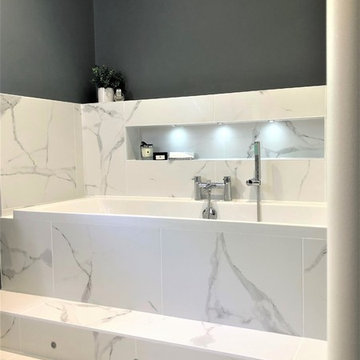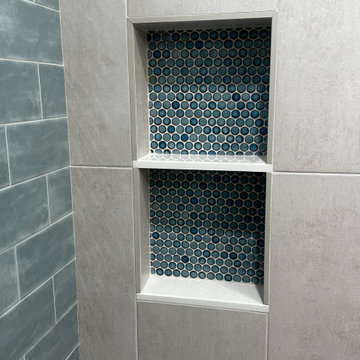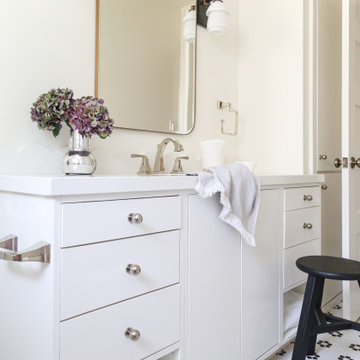Refine by:
Budget
Sort by:Popular Today
1 - 20 of 17,596 photos
Item 1 of 3

Art Deco style bathroom with a reclaimed basin, roll top bath in Charlotte's Locks and high cistern toilet. The lattice tiles are from Fired Earth and the wall panels are Railings.

Inspiration for a small eclectic bathroom in Cornwall with white cabinets, a wall mounted toilet, ceramic tiles, ceramic flooring, feature lighting, a single sink, a built-in bath, a shower/bath combination, green tiles, green walls, quartz worktops, grey floors, a hinged door, white worktops and a freestanding vanity unit.

Extension and refurbishment of a semi-detached house in Hern Hill.
Extensions are modern using modern materials whilst being respectful to the original house and surrounding fabric.
Views to the treetops beyond draw occupants from the entrance, through the house and down to the double height kitchen at garden level.
From the playroom window seat on the upper level, children (and adults) can climb onto a play-net suspended over the dining table.
The mezzanine library structure hangs from the roof apex with steel structure exposed, a place to relax or work with garden views and light. More on this - the built-in library joinery becomes part of the architecture as a storage wall and transforms into a gorgeous place to work looking out to the trees. There is also a sofa under large skylights to chill and read.
The kitchen and dining space has a Z-shaped double height space running through it with a full height pantry storage wall, large window seat and exposed brickwork running from inside to outside. The windows have slim frames and also stack fully for a fully indoor outdoor feel.
A holistic retrofit of the house provides a full thermal upgrade and passive stack ventilation throughout. The floor area of the house was doubled from 115m2 to 230m2 as part of the full house refurbishment and extension project.
A huge master bathroom is achieved with a freestanding bath, double sink, double shower and fantastic views without being overlooked.
The master bedroom has a walk-in wardrobe room with its own window.
The children's bathroom is fun with under the sea wallpaper as well as a separate shower and eaves bath tub under the skylight making great use of the eaves space.
The loft extension makes maximum use of the eaves to create two double bedrooms, an additional single eaves guest room / study and the eaves family bathroom.
5 bedrooms upstairs.

The combination of wallpaper and white metro tiles gave a coastal look and feel to the bathroom
Design ideas for a large coastal family bathroom in London with grey floors, blue walls, porcelain flooring, flat-panel cabinets, blue cabinets, a freestanding bath, a corner shower, a one-piece toilet, white tiles, porcelain tiles, an open shower, a wall niche, a single sink, a freestanding vanity unit and wallpapered walls.
Design ideas for a large coastal family bathroom in London with grey floors, blue walls, porcelain flooring, flat-panel cabinets, blue cabinets, a freestanding bath, a corner shower, a one-piece toilet, white tiles, porcelain tiles, an open shower, a wall niche, a single sink, a freestanding vanity unit and wallpapered walls.

Small contemporary family bathroom in West Midlands with flat-panel cabinets, white cabinets, a built-in bath, a built-in shower, a wall mounted toilet, green tiles, porcelain tiles, white walls, porcelain flooring, an integrated sink, solid surface worktops, grey floors, a sliding door, white worktops, a single sink and a floating vanity unit.

Design ideas for a medium sized modern family bathroom in London with white cabinets, a freestanding bath, a walk-in shower, white tiles, white walls, porcelain flooring, a wall-mounted sink, grey floors, a single sink and a floating vanity unit.

Inspiration for a medium sized modern family bathroom in Other with a built-in bath, a two-piece toilet, porcelain tiles, porcelain flooring and a wall-mounted sink.

Beautiful aquamarine penny tiles make this niche pop!
Inspiration for a small traditional family bathroom in DC Metro with flat-panel cabinets, grey cabinets, engineered stone worktops, white worktops, a single sink and a built in vanity unit.
Inspiration for a small traditional family bathroom in DC Metro with flat-panel cabinets, grey cabinets, engineered stone worktops, white worktops, a single sink and a built in vanity unit.

Inspiration for a small traditional family bathroom in Chicago with shaker cabinets, medium wood cabinets, an alcove bath, white tiles, ceramic flooring, a submerged sink, engineered stone worktops, grey floors, grey worktops, double sinks and a built in vanity unit.

Medium sized rural family bathroom in Phoenix with shaker cabinets, blue cabinets, an alcove bath, a shower/bath combination, a two-piece toilet, white tiles, ceramic tiles, white walls, porcelain flooring, a submerged sink, engineered stone worktops, blue floors, a shower curtain, white worktops, a single sink and a built in vanity unit.

Reconfiguration of a dilapidated bathroom and separate toilet in a Victorian house in Walthamstow village.
The original toilet was situated straight off of the landing space and lacked any privacy as it opened onto the landing. The original bathroom was separate from the WC with the entrance at the end of the landing. To get to the rear bedroom meant passing through the bathroom which was not ideal. The layout was reconfigured to create a family bathroom which incorporated a walk-in shower where the original toilet had been and freestanding bath under a large sash window. The new bathroom is slightly slimmer than the original this is to create a short corridor leading to the rear bedroom.
The ceiling was removed and the joists exposed to create the feeling of a larger space. A rooflight sits above the walk-in shower and the room is flooded with natural daylight. Hanging plants are hung from the exposed beams bringing nature and a feeling of calm tranquility into the space.

Our client didn't want the traditional shampoo niche, so with the herringbone tile walls, we added this after market soap dispenser instead. (Something she saw at a resort on a family vacation)

Inspiration for a medium sized traditional family bathroom in Philadelphia with shaker cabinets, medium wood cabinets, an alcove bath, a shower/bath combination, a two-piece toilet, blue tiles, metro tiles, beige walls, porcelain flooring, a submerged sink, engineered stone worktops, grey floors, a shower curtain, white worktops, a single sink and a built in vanity unit.

Downstairs Loo - with a flash of pink!
Design ideas for a medium sized eclectic family bathroom in Kent with a built-in bath, a walk-in shower, a wall mounted toilet, white tiles, metro tiles, pink walls, cement flooring, a pedestal sink, grey floors, a sliding door, a single sink and a freestanding vanity unit.
Design ideas for a medium sized eclectic family bathroom in Kent with a built-in bath, a walk-in shower, a wall mounted toilet, white tiles, metro tiles, pink walls, cement flooring, a pedestal sink, grey floors, a sliding door, a single sink and a freestanding vanity unit.

Inspiration for a medium sized traditional family bathroom in Dallas with shaker cabinets, white cabinets, an alcove bath, a shower/bath combination, a two-piece toilet, blue tiles, ceramic tiles, grey walls, cement flooring, a submerged sink, engineered stone worktops, multi-coloured floors, a shower curtain, white worktops, a wall niche, a single sink and a built in vanity unit.

Kid's Bathroom with decorative mirror, white tiles and cement tile floor. Photo by Dan Arnold
Photo of a small contemporary family bathroom in Los Angeles with flat-panel cabinets, light wood cabinets, an alcove bath, a shower/bath combination, a one-piece toilet, white tiles, ceramic tiles, white walls, cement flooring, a submerged sink, engineered stone worktops, blue floors and white worktops.
Photo of a small contemporary family bathroom in Los Angeles with flat-panel cabinets, light wood cabinets, an alcove bath, a shower/bath combination, a one-piece toilet, white tiles, ceramic tiles, white walls, cement flooring, a submerged sink, engineered stone worktops, blue floors and white worktops.

For this guest bath, often used by the man of the house, we kept the same footprint but wanted to update the finishes. Since this is a secondary space, budget was a consideration, and we were up for the job!
We opted for darker, more masculine colors with a touch of deep blue. Natural textures and dark, warm colors set the palette. We chose bronze fixtures to really anchor the room.
Since the budget was a concern, we selected an affordable shower wall tile and only splurged on the niche insert. We used a pre-fabricated vanity and paired it with a remnant countertop piece. We were even able to order the shower door online!

Small attic bathroom with white vanity, quartz countertop, subway tile shower, patterned hex tile floor and grey walls
This is an example of a small classic family bathroom in Portland with shaker cabinets, white cabinets, an alcove shower, a two-piece toilet, white tiles, ceramic tiles, grey walls, ceramic flooring, a submerged sink, engineered stone worktops, multi-coloured floors, a hinged door, white worktops, a shower bench, a single sink, a built in vanity unit and a vaulted ceiling.
This is an example of a small classic family bathroom in Portland with shaker cabinets, white cabinets, an alcove shower, a two-piece toilet, white tiles, ceramic tiles, grey walls, ceramic flooring, a submerged sink, engineered stone worktops, multi-coloured floors, a hinged door, white worktops, a shower bench, a single sink, a built in vanity unit and a vaulted ceiling.

This remodeled bathroom is full a hall bathroom and the homeowner desired a more dramatic space. The navy walls and floor to ceiling blush velvet shower curtain create drama! We used a traditional walnut raised panel vanity with a marble countertop and drop in sink. The modern lamp and round mirror add interest and whimsy!

The kids bathroom in this remodeled midcentury modern home.
Inspiration for a small midcentury family bathroom in Other with flat-panel cabinets, white cabinets, a shower/bath combination, a one-piece toilet, white tiles, white walls, porcelain flooring, a submerged sink, engineered stone worktops, white floors, a shower curtain, white worktops, a single sink and a built in vanity unit.
Inspiration for a small midcentury family bathroom in Other with flat-panel cabinets, white cabinets, a shower/bath combination, a one-piece toilet, white tiles, white walls, porcelain flooring, a submerged sink, engineered stone worktops, white floors, a shower curtain, white worktops, a single sink and a built in vanity unit.
Affordable Family Bathroom and Cloakroom Ideas and Designs
1

