Affordable Family Bathroom Ideas and Designs
Refine by:
Budget
Sort by:Popular Today
41 - 60 of 17,578 photos
Item 1 of 3
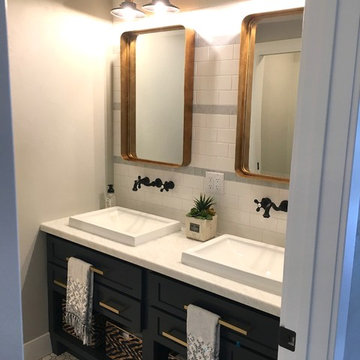
A perfect bathroom for the kids so that everyone can get ready at the same time!
Design ideas for a large rural family bathroom in Other with open cabinets, black cabinets, a built-in bath, a shower/bath combination, a one-piece toilet, white tiles, metro tiles, grey walls, mosaic tile flooring, a trough sink, marble worktops, white floors and a shower curtain.
Design ideas for a large rural family bathroom in Other with open cabinets, black cabinets, a built-in bath, a shower/bath combination, a one-piece toilet, white tiles, metro tiles, grey walls, mosaic tile flooring, a trough sink, marble worktops, white floors and a shower curtain.

Design ideas for a small bohemian family bathroom in Cornwall with a built-in bath, a shower/bath combination, a one-piece toilet, green walls, concrete flooring, a trough sink and grey floors.
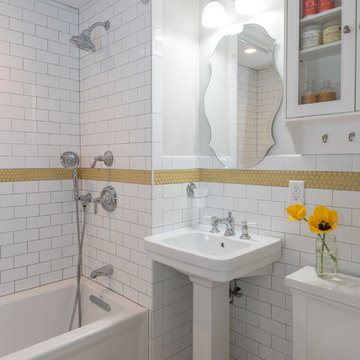
Danielle Robertson
This 1950s ranch was in desperate need of an overhaul! We worked with this family to brighten the entire space, create a 2nd full bathroom, and make the whole house more functional for 21st century living.

Photo of a small classic family bathroom in Ottawa with shaker cabinets, dark wood cabinets, an alcove bath, an alcove shower, a two-piece toilet, blue tiles, porcelain tiles, blue walls, mosaic tile flooring, a submerged sink and quartz worktops.
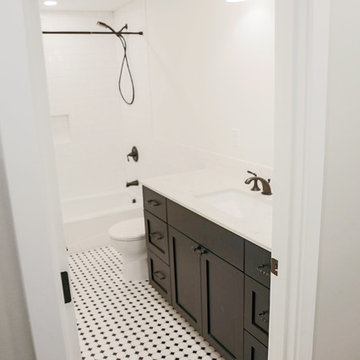
Kirsten Sessions Photography
Small classic family bathroom in Phoenix with shaker cabinets, black cabinets, a built-in bath, a corner shower, a two-piece toilet, white tiles, metro tiles, white walls, porcelain flooring, a submerged sink and engineered stone worktops.
Small classic family bathroom in Phoenix with shaker cabinets, black cabinets, a built-in bath, a corner shower, a two-piece toilet, white tiles, metro tiles, white walls, porcelain flooring, a submerged sink and engineered stone worktops.

Dark and lacking functionality, this hard working hall bathroom in Great Falls, VA had to accommodate the needs of both a teenage boy and girl. Custom cabinetry, new flooring with underlayment heat, all new bathroom fixtures and additional lighting make this a bright and practical space. Exquisite blue arabesque tiles, crystal adornments on the lighting and faucets help bring this utilitarian space to an elegant room. Designed by Laura Hildebrandt of Interiors By LH, LLC. Construction by Superior Remodeling, Inc. Cabinetry by Harrell's Professional Cabinetry. Photography by Boutique Social. DC.
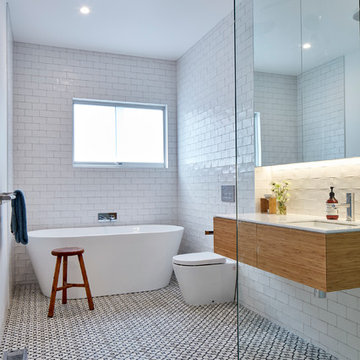
Aaron Pocock
Medium sized contemporary family bathroom in Melbourne with an open shower, light wood cabinets, a freestanding bath, a corner shower, a one-piece toilet, white tiles, metro tiles, white walls, cement flooring, a submerged sink, marble worktops, multi-coloured floors, white worktops and flat-panel cabinets.
Medium sized contemporary family bathroom in Melbourne with an open shower, light wood cabinets, a freestanding bath, a corner shower, a one-piece toilet, white tiles, metro tiles, white walls, cement flooring, a submerged sink, marble worktops, multi-coloured floors, white worktops and flat-panel cabinets.
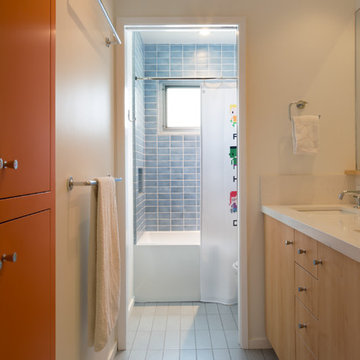
This kids bathroom was renovated with all new plumbing fixtures and finishes. A pocket door was added to create more privacy, and to allow more than one person to use the bathroom at one time. Blue tile at the tub surround brightens and softens the room, with a splash of orange at the new built-in wall cabinet. Maple cabinets increased the storage.
photography by adam rouse
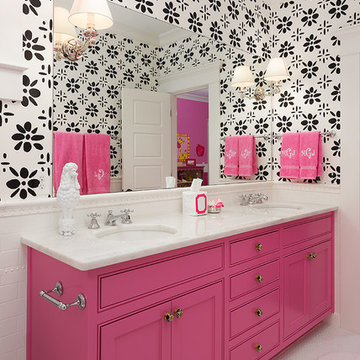
Iran Watson
Medium sized traditional family bathroom in Atlanta with a submerged sink, beaded cabinets, white tiles, metro tiles, multi-coloured walls, mosaic tile flooring, marble worktops, white floors and white worktops.
Medium sized traditional family bathroom in Atlanta with a submerged sink, beaded cabinets, white tiles, metro tiles, multi-coloured walls, mosaic tile flooring, marble worktops, white floors and white worktops.

Inspiration for a medium sized bohemian family bathroom in Atlanta with white cabinets, flat-panel cabinets, an alcove bath, a shower/bath combination, a two-piece toilet, grey tiles, multi-coloured tiles, white tiles, porcelain tiles, multi-coloured walls, a submerged sink, solid surface worktops, mosaic tile flooring and white worktops.
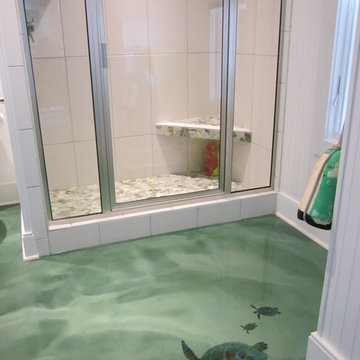
Inspiration for a medium sized contemporary family bathroom in Other with an alcove shower, white tiles, pebble tiles and white walls.

Children's bathroom. Photo by Steve Kuzma Photography.
Medium sized traditional family bathroom in Detroit with white cabinets, blue tiles, mosaic tiles, flat-panel cabinets, an alcove bath, a shower/bath combination, a two-piece toilet, blue walls, ceramic flooring, a submerged sink, solid surface worktops, blue floors and blue worktops.
Medium sized traditional family bathroom in Detroit with white cabinets, blue tiles, mosaic tiles, flat-panel cabinets, an alcove bath, a shower/bath combination, a two-piece toilet, blue walls, ceramic flooring, a submerged sink, solid surface worktops, blue floors and blue worktops.
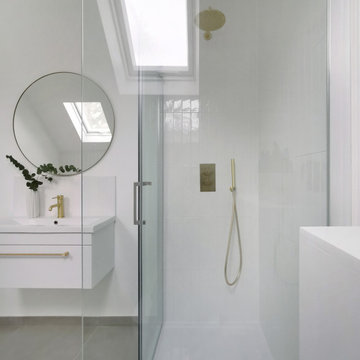
Design ideas for a medium sized modern family bathroom in London with white cabinets, a freestanding bath, a walk-in shower, white tiles, white walls, porcelain flooring, a wall-mounted sink, grey floors, a single sink and a floating vanity unit.
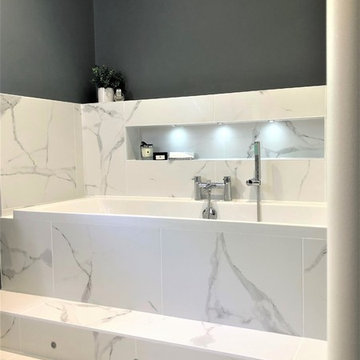
Inspiration for a medium sized modern family bathroom in Other with a built-in bath, a two-piece toilet, porcelain tiles, porcelain flooring and a wall-mounted sink.
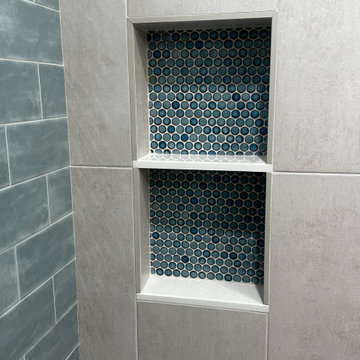
Beautiful aquamarine penny tiles make this niche pop!
Inspiration for a small traditional family bathroom in DC Metro with flat-panel cabinets, grey cabinets, engineered stone worktops, white worktops, a single sink and a built in vanity unit.
Inspiration for a small traditional family bathroom in DC Metro with flat-panel cabinets, grey cabinets, engineered stone worktops, white worktops, a single sink and a built in vanity unit.

Inspiration for a small traditional family bathroom in Chicago with shaker cabinets, medium wood cabinets, an alcove bath, white tiles, ceramic flooring, a submerged sink, engineered stone worktops, grey floors, grey worktops, double sinks and a built in vanity unit.

Reconfiguration of a dilapidated bathroom and separate toilet in a Victorian house in Walthamstow village.
The original toilet was situated straight off of the landing space and lacked any privacy as it opened onto the landing. The original bathroom was separate from the WC with the entrance at the end of the landing. To get to the rear bedroom meant passing through the bathroom which was not ideal. The layout was reconfigured to create a family bathroom which incorporated a walk-in shower where the original toilet had been and freestanding bath under a large sash window. The new bathroom is slightly slimmer than the original this is to create a short corridor leading to the rear bedroom.
The ceiling was removed and the joists exposed to create the feeling of a larger space. A rooflight sits above the walk-in shower and the room is flooded with natural daylight. Hanging plants are hung from the exposed beams bringing nature and a feeling of calm tranquility into the space.

Our client didn't want the traditional shampoo niche, so with the herringbone tile walls, we added this after market soap dispenser instead. (Something she saw at a resort on a family vacation)

Inspiration for a medium sized traditional family bathroom in Philadelphia with shaker cabinets, medium wood cabinets, an alcove bath, a shower/bath combination, a two-piece toilet, blue tiles, metro tiles, beige walls, porcelain flooring, a submerged sink, engineered stone worktops, grey floors, a shower curtain, white worktops, a single sink and a built in vanity unit.

Downstairs Loo - with a flash of pink!
Design ideas for a medium sized eclectic family bathroom in Kent with a built-in bath, a walk-in shower, a wall mounted toilet, white tiles, metro tiles, pink walls, cement flooring, a pedestal sink, grey floors, a sliding door, a single sink and a freestanding vanity unit.
Design ideas for a medium sized eclectic family bathroom in Kent with a built-in bath, a walk-in shower, a wall mounted toilet, white tiles, metro tiles, pink walls, cement flooring, a pedestal sink, grey floors, a sliding door, a single sink and a freestanding vanity unit.
Affordable Family Bathroom Ideas and Designs
3

 Shelves and shelving units, like ladder shelves, will give you extra space without taking up too much floor space. Also look for wire, wicker or fabric baskets, large and small, to store items under or next to the sink, or even on the wall.
Shelves and shelving units, like ladder shelves, will give you extra space without taking up too much floor space. Also look for wire, wicker or fabric baskets, large and small, to store items under or next to the sink, or even on the wall.  The sink, the mirror, shower and/or bath are the places where you might want the clearest and strongest light. You can use these if you want it to be bright and clear. Otherwise, you might want to look at some soft, ambient lighting in the form of chandeliers, short pendants or wall lamps. You could use accent lighting around your bath in the form to create a tranquil, spa feel, as well.
The sink, the mirror, shower and/or bath are the places where you might want the clearest and strongest light. You can use these if you want it to be bright and clear. Otherwise, you might want to look at some soft, ambient lighting in the form of chandeliers, short pendants or wall lamps. You could use accent lighting around your bath in the form to create a tranquil, spa feel, as well. 