Affordable Green Kitchen Ideas and Designs
Refine by:
Budget
Sort by:Popular Today
81 - 100 of 2,024 photos
Item 1 of 3

Photo of a medium sized contemporary grey and teal l-shaped kitchen/diner in Other with a submerged sink, flat-panel cabinets, turquoise cabinets, engineered stone countertops, white splashback, marble splashback, coloured appliances, porcelain flooring, an island, brown floors and white worktops.
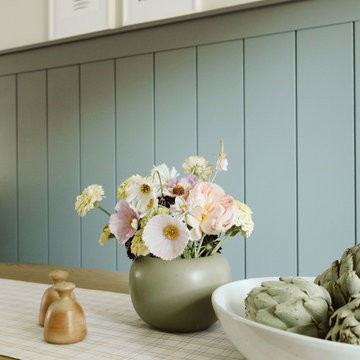
Photo of a medium sized country l-shaped kitchen/diner in Grand Rapids with a submerged sink, recessed-panel cabinets, white cabinets, granite worktops, white splashback, porcelain splashback, stainless steel appliances, vinyl flooring, an island, brown floors and white worktops.

Антон Соколов
This is an example of a medium sized classic l-shaped enclosed kitchen in Moscow with an integrated sink, recessed-panel cabinets, turquoise cabinets, composite countertops, white splashback, metro tiled splashback, white appliances, laminate floors, no island, brown floors and white worktops.
This is an example of a medium sized classic l-shaped enclosed kitchen in Moscow with an integrated sink, recessed-panel cabinets, turquoise cabinets, composite countertops, white splashback, metro tiled splashback, white appliances, laminate floors, no island, brown floors and white worktops.
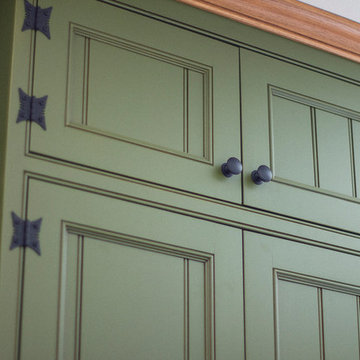
A modest budget doesn't have to mean dull. Interior and kitchen designer, Nancy Gracia incorporated some key details that make this charming cottage kitchen come to life. Exposed dovetails, hand glazed custom cabinetry and smart layout are just some of the custom features this space offers. Photography: Joe Kyle
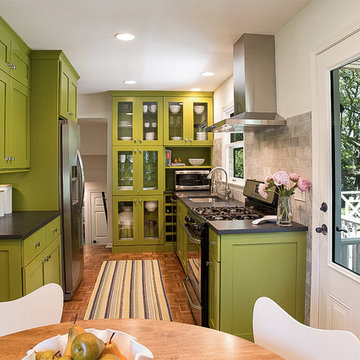
Design ideas for a small retro galley kitchen/diner in Other with a submerged sink, shaker cabinets, green cabinets, laminate countertops, grey splashback, stone tiled splashback, stainless steel appliances and medium hardwood flooring.
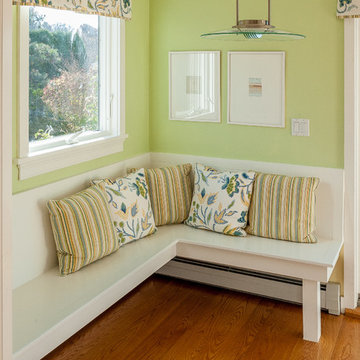
Design ideas for a medium sized beach style galley kitchen/diner in Tampa with a submerged sink, recessed-panel cabinets, white cabinets, granite worktops, grey splashback, ceramic splashback, integrated appliances, medium hardwood flooring and a breakfast bar.
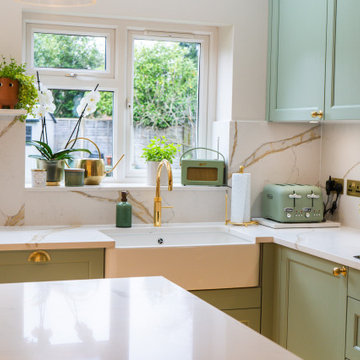
Our kitchen design features exquisite German-crafted Bristol Ash lacquered wooden doors, painted in serene pastel green and cashmere hues, evoking a sense of tranquility and sophistication. The addition of elegant gold handles and accents further enhances the aesthetic appeal, infusing the space with understated elegance.
Central to the design is the stunning Calacatta Tuscany Quartz worktop, a timeless choice that exudes luxury and refinement. Its intricate veining patterns and pristine surface elevate the overall ambiance, creating a focal point that commands attention.
Incorporating cutting-edge functionality, we've integrated premium appliances seamlessly into the design. From the Siemens hob to the Quooker gold tap, every element is selected for its superior performance and ergonomic design. The internal extractor ensures efficient ventilation, while the Blanco butler sink adds both style and functionality to the space.

Experience the transformation of your kitchen into a modern masterpiece. Our remodeling project marries functionality with style, boasting sleek new countertops, state-of-the-art appliances, and ample storage solutions to meet your every need. The open design enhances flow and connectivity, creating a welcoming space for family and friends to gather. Elevate your home with a kitchen that blends form and function seamlessly, making everyday moments extraordinary.

The remodel took traffic flow and appliance placement into consideration. The refrigerator was relocated to an area closer to the sink and out of the flow of traffic. Recessed lighting and under-cabinet lighting now flood the kitchen with warm light. The closet pantry and a half wall between the family room and kitchen were removed and a peninsular with seating area was added to provide a large work surface, storage on both sides and shelving with baskets to store homework, craft items and books. Opening this area up provided a welcoming spot for friends and family to gather when entertaining. The microwave was placed at a height that was safe and convenient for the whole family. Cabinets taken to the ceiling, large drawers, pantry roll-outs and a corner lazy susan have helped make this kitchen a pleasure to gather as a family.
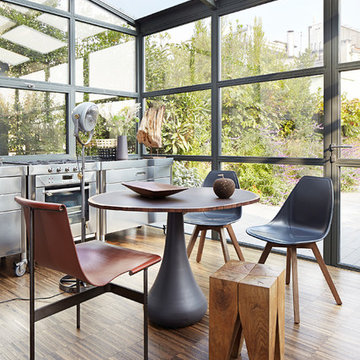
Michel Bousquet
Large contemporary single-wall kitchen/diner in Paris with flat-panel cabinets, stainless steel cabinets and dark hardwood flooring.
Large contemporary single-wall kitchen/diner in Paris with flat-panel cabinets, stainless steel cabinets and dark hardwood flooring.

petite cuisine d'appartement de location qui joue sur les couleurs et les matériaux claires pour apporter un maximum de lumière à ce rez-de-jardin. Une pointe de vert amande souligne le coin cuisine qui rappelle le parti pris de la nature.
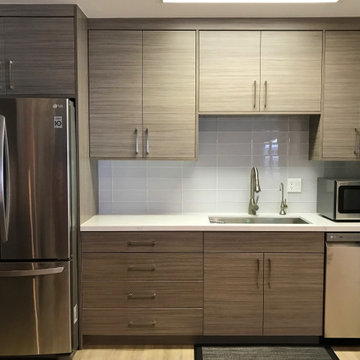
Modern kitchen in Orange County with flat-panel cabinets, medium wood cabinets, metro tiled splashback, stainless steel appliances and white worktops.

This is an example of a small scandi l-shaped kitchen/diner in Other with ceramic flooring, flat-panel cabinets, white cabinets, wood worktops, blue splashback, ceramic splashback, stainless steel appliances, beige worktops, no island and grey floors.
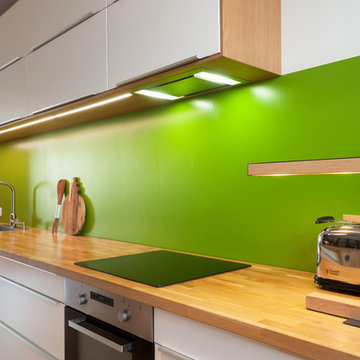
Photo © Florence Quissolle / Agence FABRIQUE D'ESPACE
This is an example of a large scandinavian single-wall open plan kitchen in Bordeaux with a single-bowl sink, flat-panel cabinets, white cabinets, wood worktops, green splashback, stainless steel appliances, light hardwood flooring and an island.
This is an example of a large scandinavian single-wall open plan kitchen in Bordeaux with a single-bowl sink, flat-panel cabinets, white cabinets, wood worktops, green splashback, stainless steel appliances, light hardwood flooring and an island.
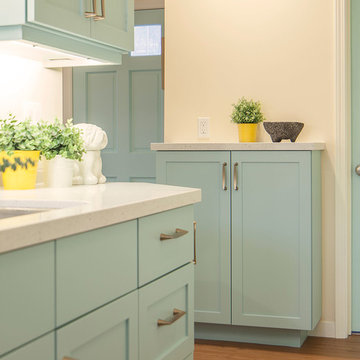
Francis Combes
Photo of a medium sized mediterranean galley enclosed kitchen in San Francisco with a submerged sink, shaker cabinets, blue cabinets, engineered stone countertops, brown splashback, ceramic splashback, stainless steel appliances, vinyl flooring and no island.
Photo of a medium sized mediterranean galley enclosed kitchen in San Francisco with a submerged sink, shaker cabinets, blue cabinets, engineered stone countertops, brown splashback, ceramic splashback, stainless steel appliances, vinyl flooring and no island.
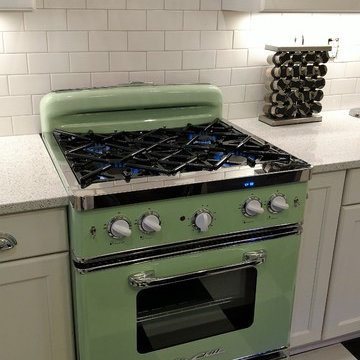
Inspiration for a medium sized classic u-shaped enclosed kitchen in Louisville with a submerged sink, recessed-panel cabinets, white cabinets, quartz worktops, white splashback, metro tiled splashback, coloured appliances, ceramic flooring and an island.

The Brief
These Southwater based clients sought to completely transform their former kitchen and dining room by creating an expansive and open plan kitchen space to enjoy for years to come. The only problem was a dividing wall, that was to be removed as part of their project.
In addition, the project brief required a remodel of their utility room, as well as a full lighting improvement and all ancillary works to suit the new kitchen layout and theme.
Design Elements
Designer Alistair has created this layout to incorporate a large island area, which was a key desirable of the clients. The rest of the cabinetry surrounds this island and has been designed to maximise storage using a combination of full-height cabinetry and wall units.
In terms of theme, the clients favoured a particular finish of Dekton, named Trance. Seeking to use this work surface, they then opted for a navy colour to match, with a Porcelain colour chosen to soften the rest of the design.
The kitchen cabinetry itself is from British supplier Trend, and is their solid slim painted shaker option, which utilises subtle woodgrain appearance.
The design incorporates some nice features at the client’s request, like curved units, glass fronted storage, and pull-out pantry storage.
Special Inclusions
The renovation also incorporates numerous high-specification appliances.
Designer Alistair has specified an array of Neff models, including an integrated dishwasher, full-height fridge, full-height freezer, as well as two Neff Slide & Hide single ovens. Elsewhere a five-burner gas hob has been incorporated, which features an oversized central wok burner. Above, a Neff built-in extractor has been built into furniture.
A full lighting improvement has been made to the space, incorporating plinth lighting, new downlights in the ceiling and underneath wall units.
The clients requested a splashback behind the hob, which they have chosen in a sparkling navy finish to compliment the overall design.
Project Highlight
The Acrylic based Dekton work surfaces are an undoubtable highlight of this project, utilised in the blue-veined finish called Trance.
Great care has been taken to match joins, especially around the sink and windowsill area. Here a Quooker boiling water tap is also present, chosen in a Chrome finish, and equipped with the Flex pull-out hose.
The End Result
This project highlights the amazing capabilities of our complete installation option, transforming the former layout into a spacious open-plan area. Designer Alistair has also created an exceptional design to incorporate the requirements and desirables of these clients.
If you are considering a similar kitchen transformation, arranging a free appointment with one of our expert designers may be the best place to start. Request a callback or arrange a free design consultation online today.

Inspiration for a medium sized scandi l-shaped open plan kitchen in Berlin with a built-in sink, green cabinets, wood worktops, wood splashback, black appliances, cement flooring, grey floors, a wood ceiling, flat-panel cabinets and no island.
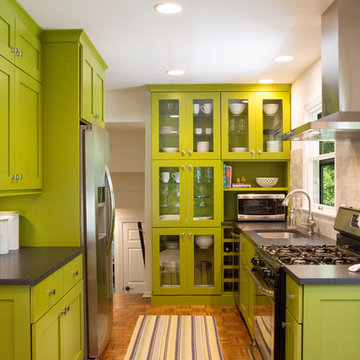
Jennifer Mayo Studios
Design ideas for a small contemporary galley kitchen/diner in Grand Rapids with a single-bowl sink, shaker cabinets, green cabinets, granite worktops, grey splashback, stone tiled splashback, stainless steel appliances, medium hardwood flooring and no island.
Design ideas for a small contemporary galley kitchen/diner in Grand Rapids with a single-bowl sink, shaker cabinets, green cabinets, granite worktops, grey splashback, stone tiled splashback, stainless steel appliances, medium hardwood flooring and no island.
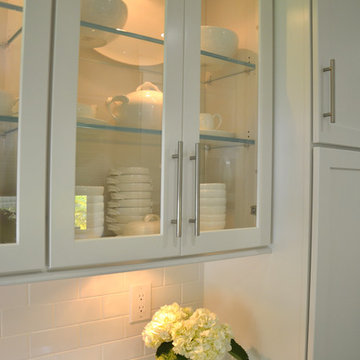
Homecrest Cabinets Featuring All Plywood Construction with Full Extension Drawers with Soft Close on Doors and Drawers. This design includes Double Stacked Molding (Furniture Base and Large Cove Crown Molding)
Undercabinet Molding (Soffit-B) with Skin Panel Below Wall Cabinets.
Door Style: Sedona
Wood Species: Maple
Finish Color: Alpine
Counter: Quartz Lagoon 3CM
Photo Credit: Julie Lehite
Affordable Green Kitchen Ideas and Designs
5