Affordable House Exterior with a Black Roof Ideas and Designs
Refine by:
Budget
Sort by:Popular Today
61 - 80 of 2,021 photos
Item 1 of 3
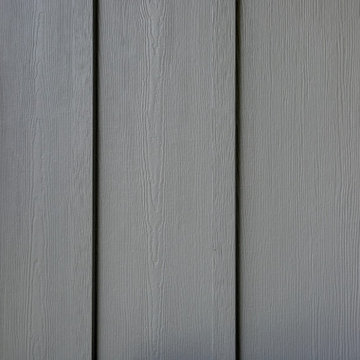
This 1970s ranch home in South East Denver was roasting in the summer and freezing in the winter. It was also time to replace the wood composite siding throughout the home. Since Colorado Siding Repair was planning to remove and replace all the siding, we proposed that we install OSB underlayment and insulation under the new siding to improve it’s heating and cooling throughout the year.
After we addressed the insulation of their home, we installed James Hardie ColorPlus® fiber cement siding in Grey Slate with Arctic White trim. James Hardie offers ColorPlus® Board & Batten. We installed Board & Batten in the front of the home and Cedarmill HardiPlank® in the back of the home. Fiber cement siding also helps improve the insulative value of any home because of the quality of the product and how durable it is against Colorado’s harsh climate.
We also installed James Hardie beaded porch panel for the ceiling above the front porch to complete this home exterior make over. We think that this 1970s ranch home looks like a dream now with the full exterior remodel. What do you think?
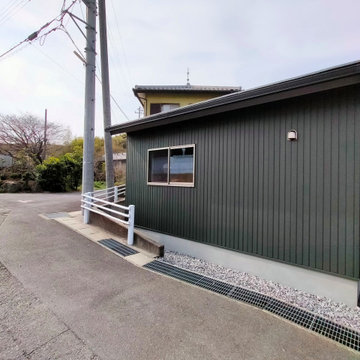
三角形に残されていた敷地に平屋のハナレをつくりました。外観色は本宅とあわせたモスグリーン色を選択。外壁の材質は耐候性にすぐれたガルバリウム鋼板としています。
Photo of a small and green scandi bungalow detached house in Other with metal cladding, a pitched roof, a tiled roof, a black roof and board and batten cladding.
Photo of a small and green scandi bungalow detached house in Other with metal cladding, a pitched roof, a tiled roof, a black roof and board and batten cladding.

Inspiration for a small midcentury two floor brick detached house in Montreal with an orange house, a pitched roof, a shingle roof, a black roof and shingles.
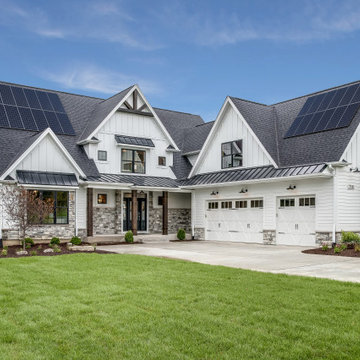
Stately and Refined Modern Farmhouse built in the outskirts of the NYC metro area with solar panels. This model home exemplifies our solar installation becoming part of the aesthetic. The home enjoys uninterrupted power with battery storage connected to the solar system in the back of the 3-car garage. A beauty built in the countryside with all the modern luxuries both inside and outside.
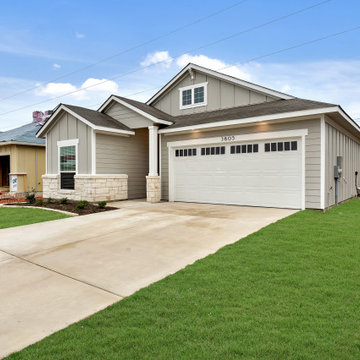
This is an example of a large and gey classic bungalow detached house in Austin with mixed cladding, a hip roof, a shingle roof and a black roof.
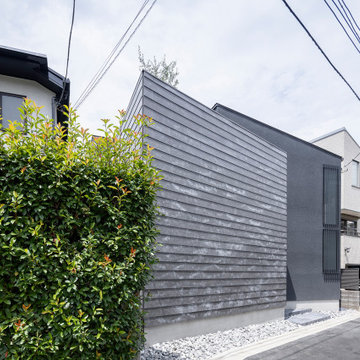
Design ideas for a medium sized and gey modern two floor detached house in Tokyo with concrete fibreboard cladding, a lean-to roof, a metal roof, a black roof and shiplap cladding.
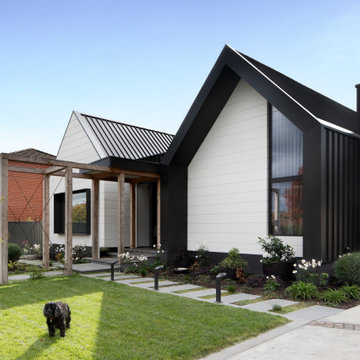
Front yard
This is an example of an expansive contemporary bungalow detached house in Melbourne with a pitched roof, a metal roof and a black roof.
This is an example of an expansive contemporary bungalow detached house in Melbourne with a pitched roof, a metal roof and a black roof.
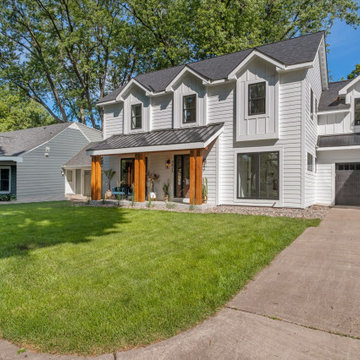
Medium sized and white detached house in Minneapolis with three floors, wood cladding, a pitched roof, a mixed material roof, a black roof and board and batten cladding.

Medium sized and white country bungalow detached house in Other with concrete fibreboard cladding, a hip roof, a shingle roof, a black roof and shiplap cladding.
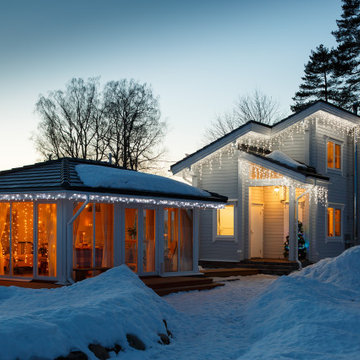
Создание дома – не просто архитектура, это создание особой атмосферы для будущего владельца в любое время года. В процессе проектирования дизайна интерьера решаются важные задачи по освещению не только интерьера,
но и экстерьера дома.
Новогоднее декорирование фасадов дома – это тема, которая часто поднимается еще до строительства сооружения.
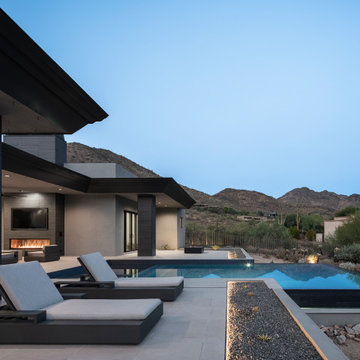
Large and gey modern bungalow render detached house in Phoenix with a flat roof, a metal roof and a black roof.
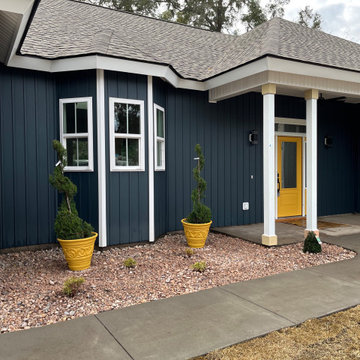
This is an example of a medium sized and blue nautical bungalow detached house in Charleston with vinyl cladding, a hip roof, a shingle roof and a black roof.
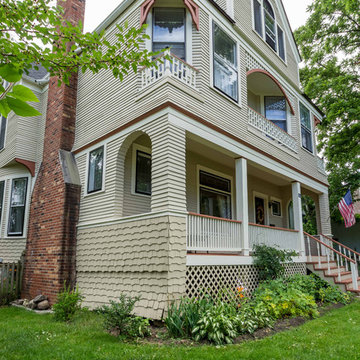
The original siding and trim work were saved, merely repainted and repaired as needed.
Design ideas for a small and beige victorian side detached house in Chicago with three floors, wood cladding, a hip roof, a shingle roof and a black roof.
Design ideas for a small and beige victorian side detached house in Chicago with three floors, wood cladding, a hip roof, a shingle roof and a black roof.
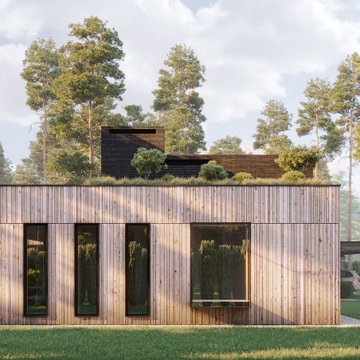
Фасад с боковой стороны. Вид на детские комнаты.
Large contemporary two floor detached house in Novosibirsk with wood cladding, a flat roof, a mixed material roof, a black roof and shiplap cladding.
Large contemporary two floor detached house in Novosibirsk with wood cladding, a flat roof, a mixed material roof, a black roof and shiplap cladding.
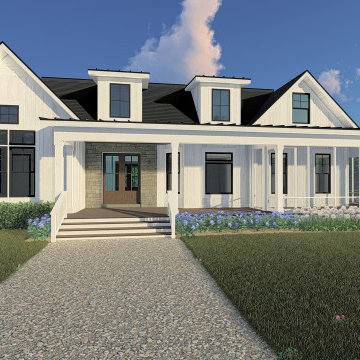
Photo of a medium sized and white country two floor detached house in Other with wood cladding, a pitched roof, a metal roof, a black roof and board and batten cladding.
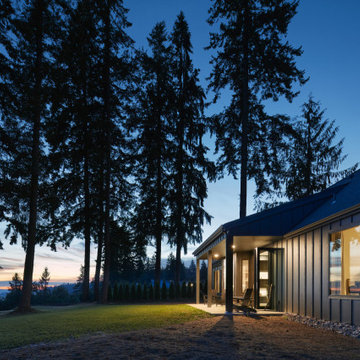
Small and black scandi bungalow detached house in Seattle with concrete fibreboard cladding, a pitched roof, a shingle roof, a black roof and board and batten cladding.
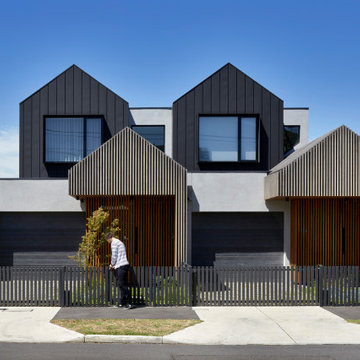
Contemporary townhouses set in a heritage area, looks to recreate the traditional Victorian form and rhythm in a modern way.
Medium sized contemporary two floor semi-detached house in Melbourne with wood cladding, a pitched roof, a metal roof and a black roof.
Medium sized contemporary two floor semi-detached house in Melbourne with wood cladding, a pitched roof, a metal roof and a black roof.

Photo of a small and black contemporary bungalow front house exterior with wood cladding, a flat roof, a mixed material roof, a black roof and board and batten cladding.
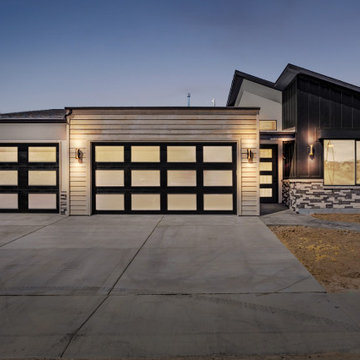
This stunning design mixes rustic finishes with contemporary architecture with a large shed roof, parapet wall above the garage and modern awnings. Just inside the covered entry is a 12'-6" ceiling with a transom window to illuminate the foyer. The spacious living areas are central to the bedrooms for a nice flow to the floorplan. The secondary bedrooms are located opposite of the master suite for privacy, and have walk-in closets in each room. There is a large covered and uncovered patio on the rear of the house and 3-car garage for lots of storage.
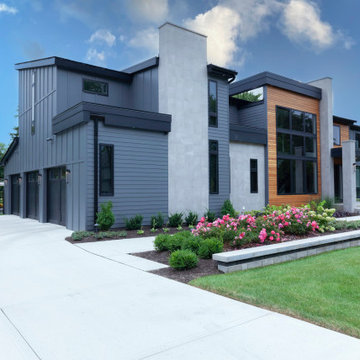
Amazing Contemporary home with 3 car garage, board & batten and cedar siding with tile accents.
Photo of a multi-coloured contemporary two floor detached house in Chicago with mixed cladding, a shingle roof, a black roof and board and batten cladding.
Photo of a multi-coloured contemporary two floor detached house in Chicago with mixed cladding, a shingle roof, a black roof and board and batten cladding.
Affordable House Exterior with a Black Roof Ideas and Designs
4