Affordable House Exterior with a Black Roof Ideas and Designs
Refine by:
Budget
Sort by:Popular Today
81 - 100 of 2,021 photos
Item 1 of 3
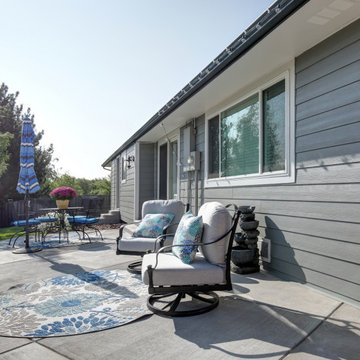
This 1970s ranch home in South East Denver was roasting in the summer and freezing in the winter. It was also time to replace the wood composite siding throughout the home. Since Colorado Siding Repair was planning to remove and replace all the siding, we proposed that we install OSB underlayment and insulation under the new siding to improve it’s heating and cooling throughout the year.
After we addressed the insulation of their home, we installed James Hardie ColorPlus® fiber cement siding in Grey Slate with Arctic White trim. James Hardie offers ColorPlus® Board & Batten. We installed Board & Batten in the front of the home and Cedarmill HardiPlank® in the back of the home. Fiber cement siding also helps improve the insulative value of any home because of the quality of the product and how durable it is against Colorado’s harsh climate.
We also installed James Hardie beaded porch panel for the ceiling above the front porch to complete this home exterior make over. We think that this 1970s ranch home looks like a dream now with the full exterior remodel. What do you think?
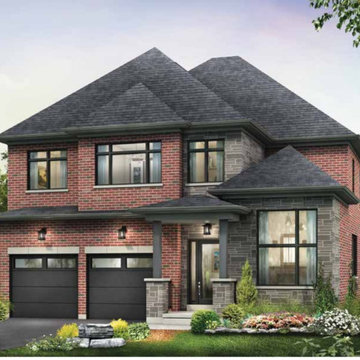
The Hewitt's Gate Development is setting Bradley Homes apart from other builders in Barrie. This transitional architecture style blends the modern elements of new with the welcoming style of the traditional style home. Offering a range of bungalows, bungalofts and two storey homes this development has lots to offer in a prime location near the GO Station. An additional unique feature to these designs are the multiple duplex designs for individuals looking for secondary income.
Key Design Elements:
-Large open concept main floor
-Freestanding soaker tubs in most primary ensuites
-Optional gas fireplaces with stone surround
-Modern kitchens with large islands and quartz countertops
-9'-0" ceiling heights on main floor
-Extra large doors with multiple styles and hardware options
-Large walk-in pantries
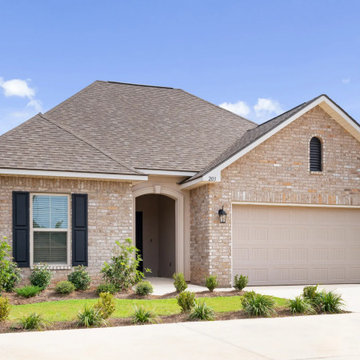
Welcome home to Legacy Pointe, which is located in Haughton just off of I-20 and within miles of the Barksdale Air Force Base. Nearby you will find Joe Delaney Memorial Park, situated just five minutes away from the community, which features a playground as well as a splash pad for children to beat the heat during the summer.
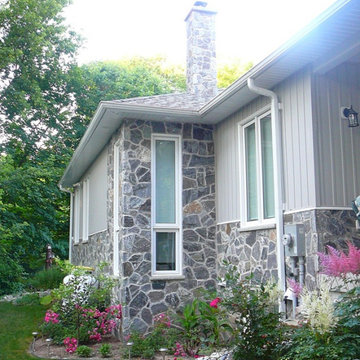
The Quarry Mill's Concord mosaic-style natural thin stone veneer adds character to the exterior of this beautiful cottage-style home. Concord is a mosaic-style natural granite thin stone veneer. The individual pieces of stone showcase irregular and random shapes characteristic of the mosaic style. The colors are a beautiful mix of blues, greys, and blacks. Concord shows both the split face and bedface of the natural stone slabs but the pieces have not been processed by our machines. The veneer is cut from the pieces of stone that fracture as a result of the quarrying process. The irregular shaped pieces that are suitable for the saw are collected and cut into thin veneer. The reduced processing is reflected in the price point making Concord one of our most affordable premium natural stone veneer options.
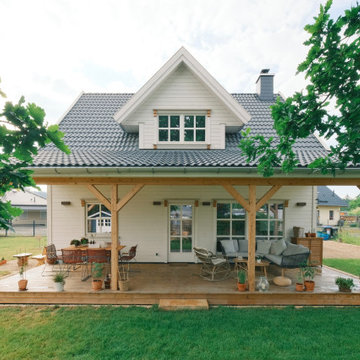
Mitten in den neuen Hamptons von Berlin ist ein skandinavischer Traum aus Holz entstanden.
Herzstück ist die überdachte Veranda, die ausreichend Platz bietet und das Wohnzimmer optisch und räumlich verlängert. Hier wurde sich für eine große, graue Loungeecke entschieden. Als Must-have ergänzt ein Schaukelstuhl den Bereich. Für farbliche Akzente sorgt die edle Essecken Kombination von Houe und bietet für 6 Leute ausreichend Platz.
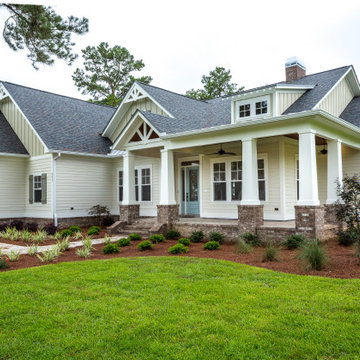
Custom two story home with board and batten siding.
This is an example of a medium sized and multi-coloured traditional two floor detached house with mixed cladding, a pitched roof, a mixed material roof, a black roof and board and batten cladding.
This is an example of a medium sized and multi-coloured traditional two floor detached house with mixed cladding, a pitched roof, a mixed material roof, a black roof and board and batten cladding.
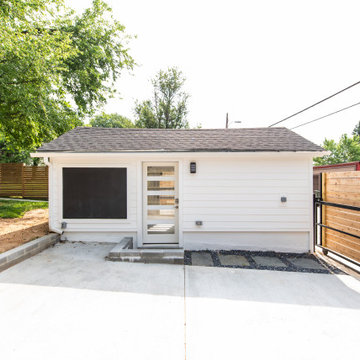
Conversion of a 1 car garage into an studio Additional Dwelling Unit
Inspiration for a small and white contemporary bungalow tiny house in DC Metro with mixed cladding, a lean-to roof, a shingle roof and a black roof.
Inspiration for a small and white contemporary bungalow tiny house in DC Metro with mixed cladding, a lean-to roof, a shingle roof and a black roof.
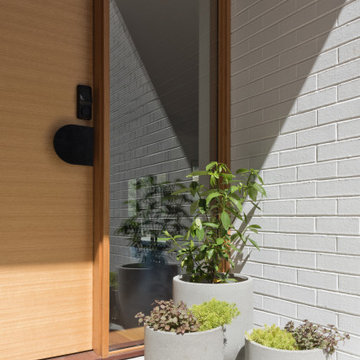
Photo of a medium sized and white modern split-level brick detached house in Canberra - Queanbeyan with a flat roof, a mixed material roof and a black roof.

FineCraft Contractors, Inc.
Harrison Design
Design ideas for a small and gey modern two floor render tiny house in DC Metro with a pitched roof, a metal roof and a black roof.
Design ideas for a small and gey modern two floor render tiny house in DC Metro with a pitched roof, a metal roof and a black roof.
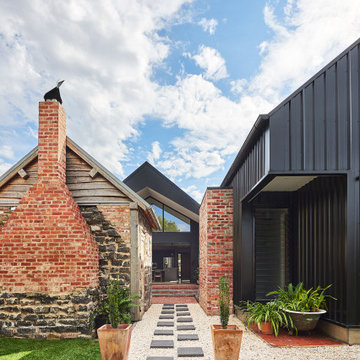
Photo of a medium sized and red contemporary bungalow brick detached house in Geelong with a pitched roof, a metal roof and a black roof.
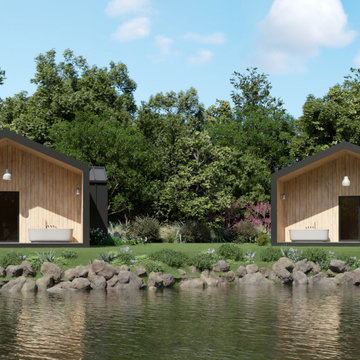
Photo of a small and multi-coloured rural bungalow tiny house in Los Angeles with mixed cladding, a pitched roof, a metal roof and a black roof.
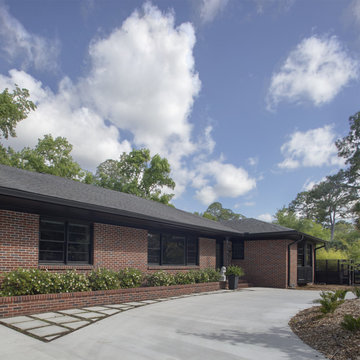
Despite a dramatic change inside, the front of the property remained largely untouched. The original bay windows were restored, a custom front door commissioned, and the trim painted black to unify the home's features into a modern aesthetic. The most significant change is the large circular driveway that is period-appropriate, provides additional parking, and contrasts nicely against the straight lines of the house. | Photography by Atlantic Archives

Photo of a medium sized and white scandi two floor brick detached house in Calgary with a pitched roof, a shingle roof and a black roof.

Design ideas for a small and blue beach style two floor detached house in New York with a mansard roof, a shingle roof, a black roof, shingles and vinyl cladding.

Northeast Elevation reveals private deck, dog run, and entry porch overlooking Pier Cove Valley to the north - Bridge House - Fenneville, Michigan - Lake Michigan, Saugutuck, Michigan, Douglas Michigan - HAUS | Architecture For Modern Lifestyles
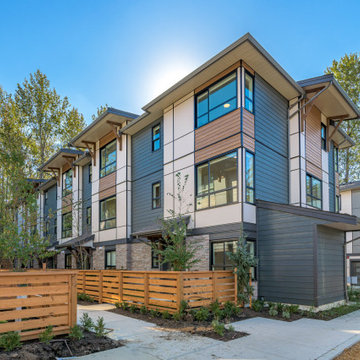
Townhome compex modern exterior
Small contemporary terraced house in Vancouver with three floors, vinyl cladding, a flat roof, a mixed material roof, a black roof and board and batten cladding.
Small contemporary terraced house in Vancouver with three floors, vinyl cladding, a flat roof, a mixed material roof, a black roof and board and batten cladding.

This 8.3 star energy rated home is a beacon when it comes to paired back, simple and functional elegance. With great attention to detail in the design phase as well as carefully considered selections in materials, openings and layout this home performs like a Ferrari. The in-slab hydronic system that is run off a sizeable PV system assists with minimising temperature fluctuations.
This home is entered into 2023 Design Matters Award as well as a winner of the 2023 HIA Greensmart Awards. Karli Rise is featured in Sanctuary Magazine in 2023.

Inspiration for a medium sized and black modern bungalow brick house exterior in Houston with a lean-to roof, a shingle roof, a black roof and shiplap cladding.

A scandinavian modern inspired Cabin in the woods makes a perfect retreat from the city.
Design ideas for a small and brown scandi bungalow tiny house in Seattle with wood cladding, a pitched roof, a metal roof and a black roof.
Design ideas for a small and brown scandi bungalow tiny house in Seattle with wood cladding, a pitched roof, a metal roof and a black roof.
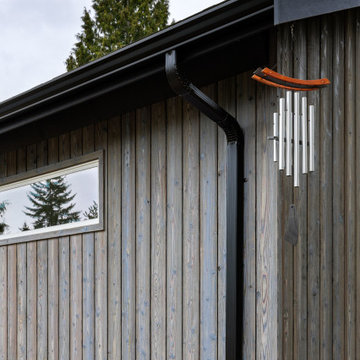
Small and gey modern bungalow detached house in Seattle with wood cladding, a hip roof, a shingle roof and a black roof.
Affordable House Exterior with a Black Roof Ideas and Designs
5