Affordable House Exterior with a Tiled Roof Ideas and Designs
Refine by:
Budget
Sort by:Popular Today
41 - 60 of 3,139 photos
Item 1 of 3
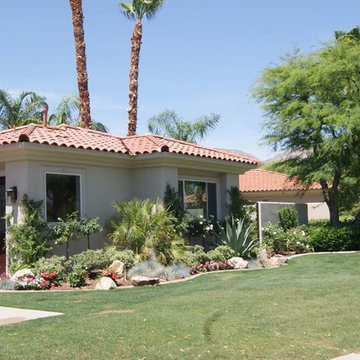
This is an example of a medium sized and white nautical bungalow render detached house in Los Angeles with a hip roof and a tiled roof.
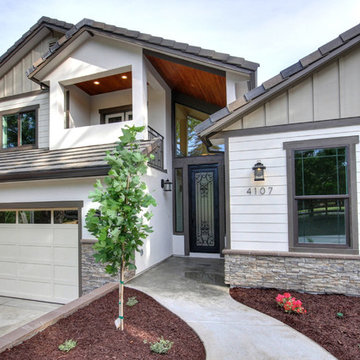
Design ideas for a medium sized and gey traditional split-level detached house in Sacramento with concrete fibreboard cladding, a pitched roof and a tiled roof.

A Victorian semi-detached house in Wimbledon has been remodelled and transformed
into a modern family home, including extensive underpinning and extensions at lower
ground floor level in order to form a large open-plan space.
Photographer: Nick Smith
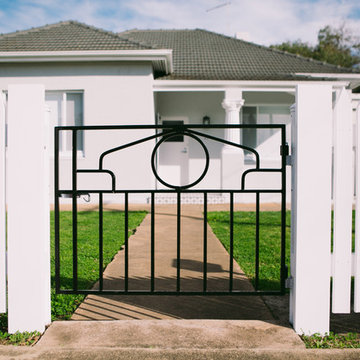
BRIEF FOR THIS PROJECT WAS TO BRING BACK THE PROPERTY’S CHARM, MODERNISE AND GET IT READY FOR SALE. FOR THE OWNERS, THE DAMAGE LEFT BY TENANTS WAS HARD TO SEE PAST.
ON FIRST VIEWING WE ABSOLUTELY LOVED THE ORIGINAL FEATURES OF THIS HOME. THE FRONT PORCH COLUMNS, THE UNIQUE DETAILED CEILING ROSES IN EVERY ROOM, THE ORIGINAL WOOD FIRE STOVE. ALL OF WHICH FUELED OUR INSPIRATION FOR THE ENTIRE RENOVATION.
WE WORKED FROM FRONT TO BACK AND CREATED WHAT WE FEEL HAS MAINTAINED THE RETRO APPEAL OF THE PROPERTY BUT BROUGHT IT IN TO THE 21ST CENTURY.
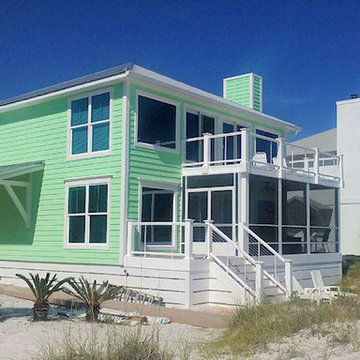
Back view of beach house features new windows, exterior paint, balcony w/cable railing; the balcony also serves as the roof for the aluminum screen room below that was built on the new Azek decks. On the left side of the house a custom made awning was built using cedar and metal roofing to provide shelter to the side entrance and also reduces the heat that is transferred from being exposed to sun. An exterior shower was installed to the right of the side entrance door. (there is a close up photo posted of the shower)
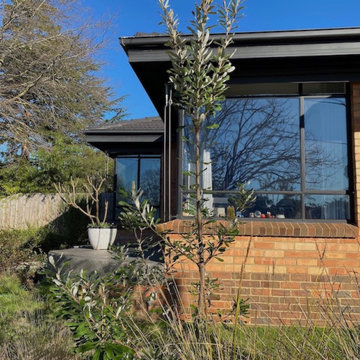
Inter-war brick home with steel-framed corner windows
Photo of a medium sized midcentury bungalow brick detached house in Melbourne with a hip roof, a tiled roof and a black roof.
Photo of a medium sized midcentury bungalow brick detached house in Melbourne with a hip roof, a tiled roof and a black roof.

Extension and internal refurbishment in Kings Heath, Birmingham. We created a highly insulated and warm environment that is flooded with light.
Inspiration for a small and gey contemporary bungalow rear house exterior with stone cladding, a pitched roof, a tiled roof, a grey roof and shingles.
Inspiration for a small and gey contemporary bungalow rear house exterior with stone cladding, a pitched roof, a tiled roof, a grey roof and shingles.
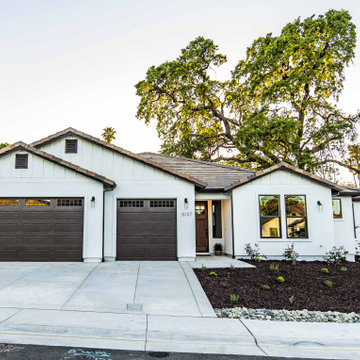
This is an example of a medium sized and white classic bungalow detached house in Sacramento with mixed cladding, a pitched roof and a tiled roof.

Inspiration for a medium sized and multi-coloured classic two floor detached house in Saint Petersburg with wood cladding, a mansard roof and a tiled roof.
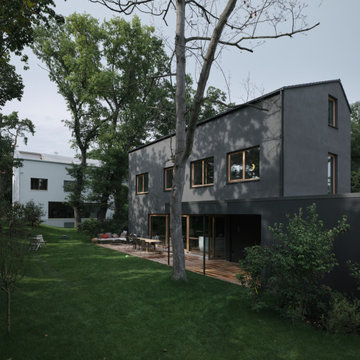
Ensemble Schwarzes Haus + Weißes Haus
Foto: David Schreyer
Photo of a medium sized and black modern render detached house in Frankfurt with three floors, a pitched roof and a tiled roof.
Photo of a medium sized and black modern render detached house in Frankfurt with three floors, a pitched roof and a tiled roof.
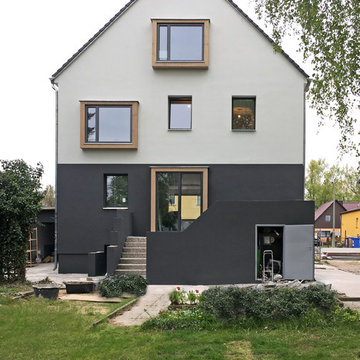
rundzwei
Medium sized and white contemporary two floor render detached house in Berlin with a pitched roof and a tiled roof.
Medium sized and white contemporary two floor render detached house in Berlin with a pitched roof and a tiled roof.

We took a tired 1960s house and transformed it into modern family home. We extended to the back to add a new open plan kitchen & dining area with 3m high sliding doors and to the front to gain a master bedroom, en suite and playroom. We completely overhauled the power and lighting, increased the water flow and added underfloor heating throughout the entire house.
The elegant simplicity of nordic design informed our use of a stripped back internal palette of white, wood and grey to create a continuous harmony throughout the house. We installed oak parquet floors, bespoke douglas fir cabinetry and southern yellow pine surrounds to the high performance windows.
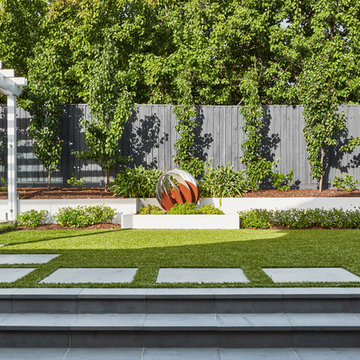
Dave Kulesza
This is an example of a medium sized and white contemporary bungalow brick detached house in Melbourne with a tiled roof.
This is an example of a medium sized and white contemporary bungalow brick detached house in Melbourne with a tiled roof.

Photo of a medium sized and beige contemporary brick flat in Dortmund with three floors, a pitched roof and a tiled roof.
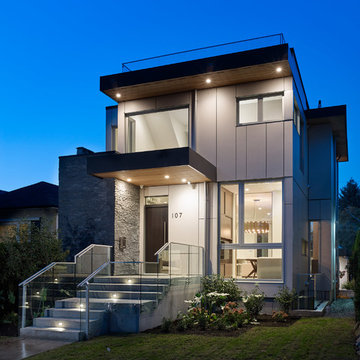
martin knowles photo/media
Photo of a medium sized and gey modern two floor detached house in Vancouver with concrete fibreboard cladding, a flat roof and a tiled roof.
Photo of a medium sized and gey modern two floor detached house in Vancouver with concrete fibreboard cladding, a flat roof and a tiled roof.
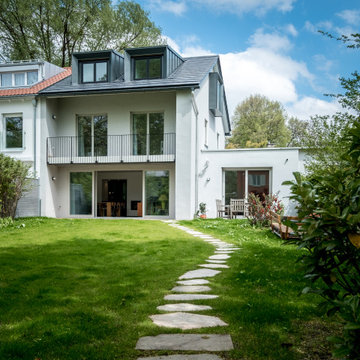
Die Steinplatten von 1950 wurden vor Beginn der Baustelle zur Seite gelegt und nach Fertigstellung wieder als Weg zum Wohnhaus angelegt.
Inspiration for a medium sized and white contemporary two floor render terraced house in Munich with a pitched roof and a tiled roof.
Inspiration for a medium sized and white contemporary two floor render terraced house in Munich with a pitched roof and a tiled roof.

View of patio and rear elevation
Design ideas for a medium sized and gey modern render semi-detached house in Dublin with three floors, a pitched roof and a tiled roof.
Design ideas for a medium sized and gey modern render semi-detached house in Dublin with three floors, a pitched roof and a tiled roof.
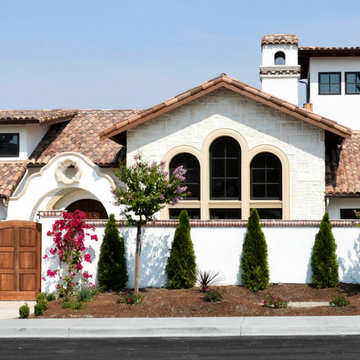
This is an example of a medium sized and white mediterranean two floor brick detached house in San Francisco with a lean-to roof and a tiled roof.
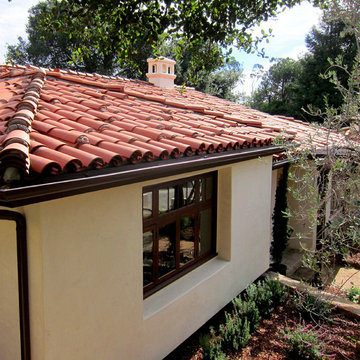
Design Consultant Jeff Doubét is the author of Creating Spanish Style Homes: Before & After – Techniques – Designs – Insights. The 240 page “Design Consultation in a Book” is now available. Please visit SantaBarbaraHomeDesigner.com for more info.
Jeff Doubét specializes in Santa Barbara style home and landscape designs. To learn more info about the variety of custom design services I offer, please visit SantaBarbaraHomeDesigner.com
Jeff Doubét is the Founder of Santa Barbara Home Design - a design studio based in Santa Barbara, California USA.
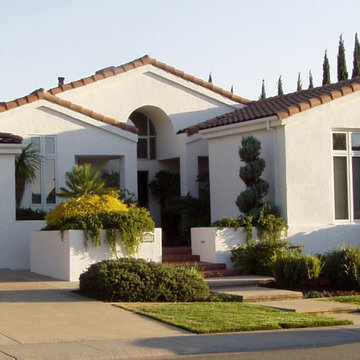
This is a new home in Rocklin. The Owners' taste ran to modern, but they wanted a home that would feel comfortable in a traditional styled neighborhood. The Architect borrowed inspiration from the white, clean lined homes in Greece to create a home that was both modern and traditional.
Affordable House Exterior with a Tiled Roof Ideas and Designs
3