Affordable Kids' Bedroom with Beige Floors Ideas and Designs
Refine by:
Budget
Sort by:Popular Today
1 - 20 of 2,762 photos
Item 1 of 3

Winnie the Pooh inspired wallpaper makes a great backdrop for this light and airy, shared bedroom in Clapham Common. Accessorised with subtle accents of pastel blues and pinks that run throughout the room, the entire scheme is a perfect blend of clashing patterns and ageless tradition.
Vintage chest of drawers was paired with an unassuming combination of clashing metallics and simple white bed frames. Bespoke blind and curtains add visual interest and combine an unusual mixture of stripes and dots. Complemented by Quentin Blake’s original drawings and Winnie The Pooh framed artwork, this beautifully appointed room is elegant yet far from dull, making this a perfect children’s bedroom.
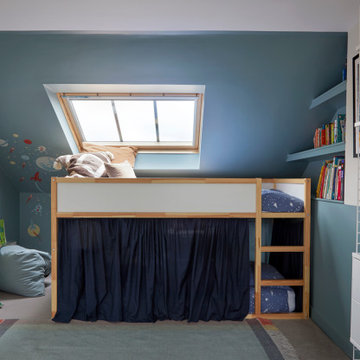
Inspiration for a small contemporary children’s room for boys in London with blue walls, carpet and beige floors.
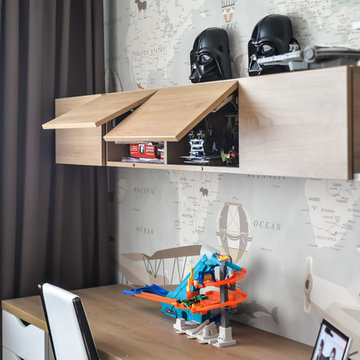
Design ideas for a medium sized contemporary kids' bedroom for boys in Other with light hardwood flooring and beige floors.
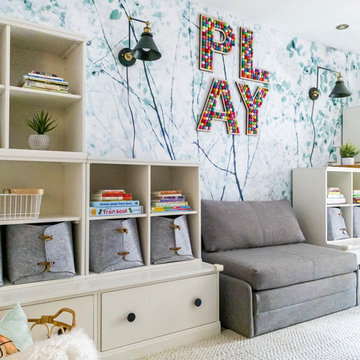
A lovely Brooklyn Townhouse with an underutilized garden floor (walk out basement) gets a full redesign to expand the footprint of the home. The family of four needed a playroom for toddlers that would grow with them, as well as a multifunctional guest room and office space. The modern play room features a calming tree mural background juxtaposed with vibrant wall decor and a beanbag chair.. Plenty of closed and open toy storage, a chalkboard wall, and large craft table foster creativity and provide function. Carpet tiles for easy clean up with tots and a sleeper chair allow for more guests to stay. The guest room design is sultry and decadent with golds, blacks, and luxurious velvets in the chair and turkish ikat pillows. A large chest and murphy bed, along with a deco style media cabinet plus TV, provide comfortable amenities for guests despite the long narrow space. The glam feel provides the perfect adult hang out for movie night and gaming. Tibetan fur ottomans extend seating as needed.
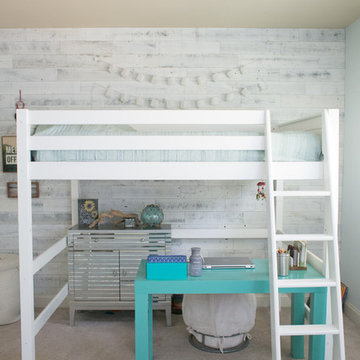
This beach inspired girls bedroom is a great space to relax and has the style and functionality to grow into.
Photo Credit: Allie mullin
Large nautical teen’s room for girls in Raleigh with blue walls, carpet and beige floors.
Large nautical teen’s room for girls in Raleigh with blue walls, carpet and beige floors.
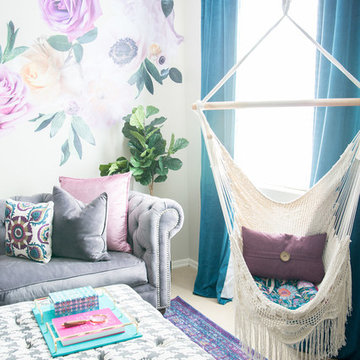
This teen room has the jewel tones and fun textures and fabrics to add to the spunk!
Medium sized vintage kids' bedroom for girls in Phoenix with beige walls, carpet and beige floors.
Medium sized vintage kids' bedroom for girls in Phoenix with beige walls, carpet and beige floors.
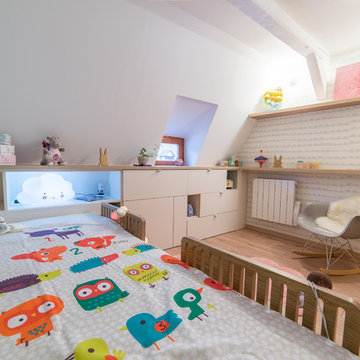
Félix13
Photo of a small scandinavian gender neutral toddler’s room in Strasbourg with light hardwood flooring, beige floors and white walls.
Photo of a small scandinavian gender neutral toddler’s room in Strasbourg with light hardwood flooring, beige floors and white walls.

Introducing the Courtyard Collection at Sonoma, located near Ballantyne in Charlotte. These 51 single-family homes are situated with a unique twist, and are ideal for people looking for the lifestyle of a townhouse or condo, without shared walls. Lawn maintenance is included! All homes include kitchens with granite counters and stainless steel appliances, plus attached 2-car garages. Our 3 model homes are open daily! Schools are Elon Park Elementary, Community House Middle, Ardrey Kell High. The Hanna is a 2-story home which has everything you need on the first floor, including a Kitchen with an island and separate pantry, open Family/Dining room with an optional Fireplace, and the laundry room tucked away. Upstairs is a spacious Owner's Suite with large walk-in closet, double sinks, garden tub and separate large shower. You may change this to include a large tiled walk-in shower with bench seat and separate linen closet. There are also 3 secondary bedrooms with a full bath with double sinks.
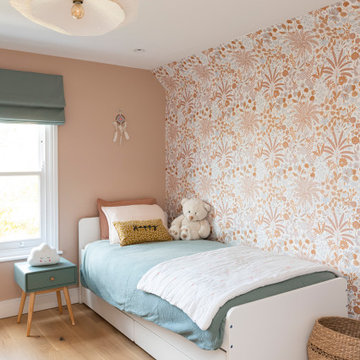
Photo of a medium sized contemporary children’s room for girls in London with pink walls, light hardwood flooring, beige floors, wallpapered walls and a feature wall.
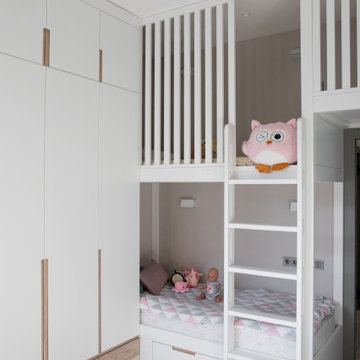
This is an example of a medium sized scandi children’s room for girls in Moscow with grey walls, light hardwood flooring and beige floors.
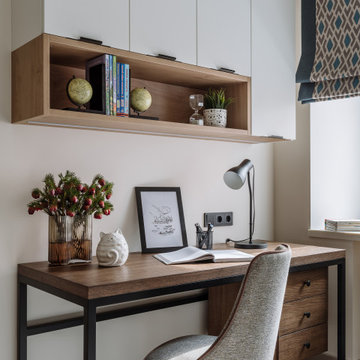
Фото: Шангина Ольга
Стиль: Рябова Ольга
Photo of a small contemporary teen’s room for boys in Moscow with beige walls, medium hardwood flooring and beige floors.
Photo of a small contemporary teen’s room for boys in Moscow with beige walls, medium hardwood flooring and beige floors.
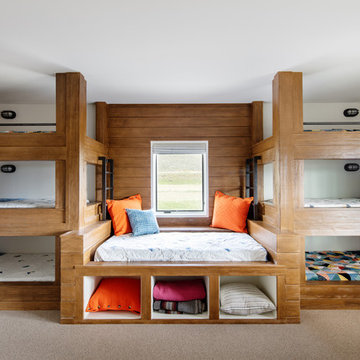
7 bunk room
This is an example of an expansive rustic kids' bedroom in Salt Lake City with white walls, carpet and beige floors.
This is an example of an expansive rustic kids' bedroom in Salt Lake City with white walls, carpet and beige floors.
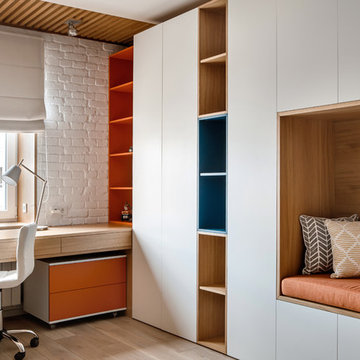
Inspiration for a medium sized contemporary kids' bedroom for boys in Yekaterinburg with medium hardwood flooring, white walls and beige floors.
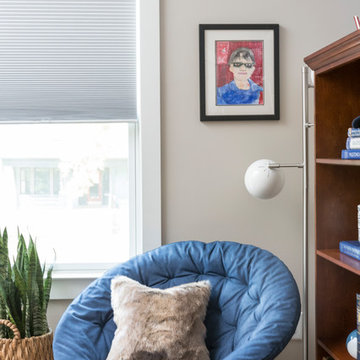
Interior Designer: MOTIV Interiors LLC
Photographer: Sam Angel Photography
Design Challenge: This 8 year-old boy and girl were outgrowing their existing setup and needed to update their rooms with a plan that would carry them forward into middle school and beyond. In addition to gaining storage and study areas, could these twins show off their big personalities? Absolutely, we said! MOTIV Interiors tackled the rooms of these youngsters living in Nashville's 12th South Neighborhood and created an environment where the dynamic duo can learn, create, and grow together for years to come.
Design Solution:
In his room, we wanted to continue the feature wall fun, but with a different approach. Since our young explorer loves outer space, being a boy scout, and building with legos, we created a dynamic geometric wall that serves as the backdrop for our young hero’s control center. We started with a neutral mushroom color for the majority of the walls in the room, while our feature wall incorporated a deep indigo and sky blue that are as classic as your favorite pair of jeans. We focused on indoor air quality and used Sherwin Williams’ Duration paint in a satin sheen, which is a scrubbable/no-VOC coating.
We wanted to create a great reading corner, so we placed a comfortable denim lounge chair next to the window and made sure to feature a self-portrait created by our young client. For night time reading, we included a super-stellar floor lamp with white globes and a sleek satin nickel finish. Metal details are found throughout the space (such as the lounge chair base and nautical desk clock), and lend a utilitarian feel to the room. In order to balance the metal and keep the room from feeling too cold, we also snuck in woven baskets that work double-duty as decorative pieces and functional storage bins.
The large north-facing window got the royal treatment and was dressed with a relaxed roman shade in a shiitake linen blend. We added a fabulous fabric trim from F. Schumacher and echoed the look by using the same fabric for the bolster on the bed. Royal blue bedding brings a bit of color into the space, and is complimented by the rich chocolate wood tones seen in the furniture throughout. Additional storage was a must, so we brought in a glossy blue storage unit that can accommodate legos, encyclopedias, pinewood derby cars, and more!
Comfort and creativity converge in this space, and we were excited to get a big smile when we turned it over to its new commander.
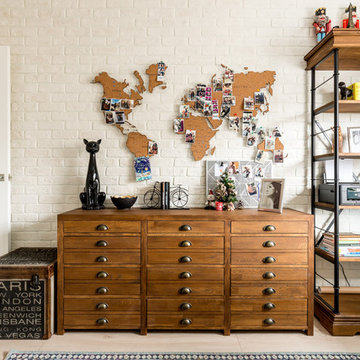
Для хранения учебников мы выбрали открытый стеллаж, который разместили рядом с рабочим местом школьницы.
Фото: Василий Буланов
Inspiration for a small traditional kids' bedroom for girls in Moscow with beige walls, laminate floors and beige floors.
Inspiration for a small traditional kids' bedroom for girls in Moscow with beige walls, laminate floors and beige floors.
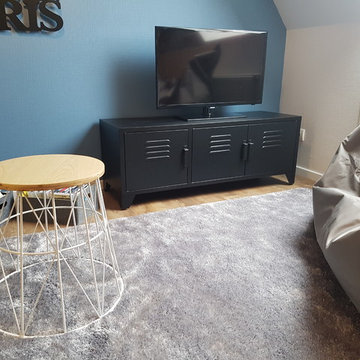
Impression Intérieure
Design ideas for a small urban teen’s room for boys in Strasbourg with blue walls, vinyl flooring and beige floors.
Design ideas for a small urban teen’s room for boys in Strasbourg with blue walls, vinyl flooring and beige floors.
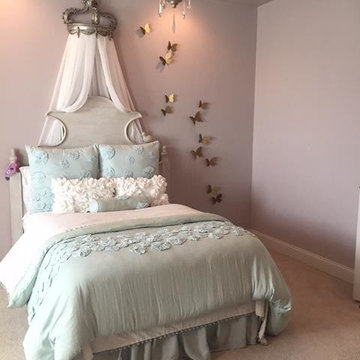
Flow Photography
Photo of a medium sized traditional children’s room for girls in Oklahoma City with purple walls, carpet and beige floors.
Photo of a medium sized traditional children’s room for girls in Oklahoma City with purple walls, carpet and beige floors.
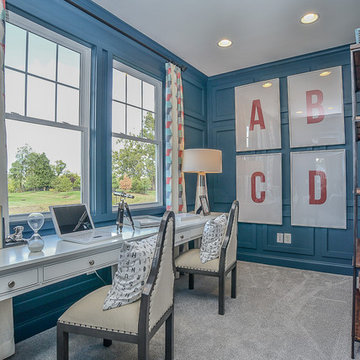
Photo of a medium sized traditional teen’s room for girls in DC Metro with pink walls, carpet and beige floors.
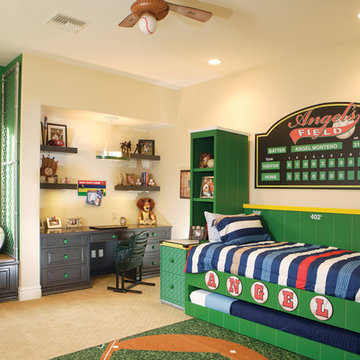
Eagle Luxury Properties
Design ideas for a medium sized traditional children’s room for boys in Phoenix with carpet, multi-coloured walls and beige floors.
Design ideas for a medium sized traditional children’s room for boys in Phoenix with carpet, multi-coloured walls and beige floors.
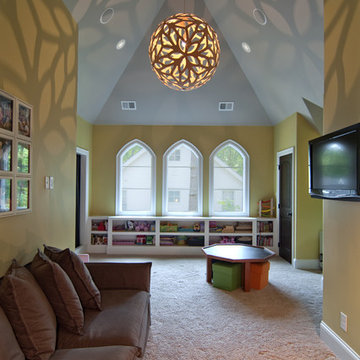
Cool light creates shadows in Bonus room with gothic windows
Large eclectic gender neutral kids' bedroom in Charlotte with yellow walls, carpet and beige floors.
Large eclectic gender neutral kids' bedroom in Charlotte with yellow walls, carpet and beige floors.
Affordable Kids' Bedroom with Beige Floors Ideas and Designs
1