Affordable Kitchen with a Timber Clad Ceiling Ideas and Designs
Refine by:
Budget
Sort by:Popular Today
121 - 140 of 493 photos
Item 1 of 3
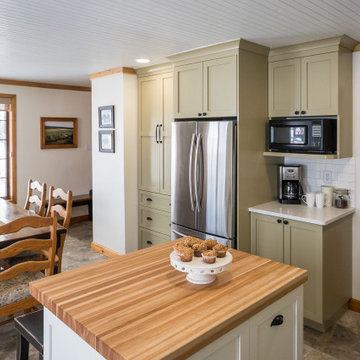
Inspiration for a small rural l-shaped kitchen/diner with a belfast sink, shaker cabinets, green cabinets, engineered stone countertops, white splashback, ceramic splashback, ceramic flooring, an island, beige floors, white worktops and a timber clad ceiling.
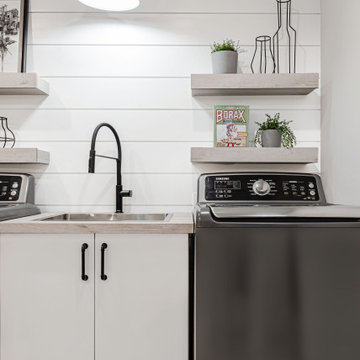
Black & White Laundry Room: Transformed from an unfinished windowless basement corner to a bright and airy space.
Design ideas for a medium sized rural kitchen in Toronto with a built-in sink, flat-panel cabinets, white cabinets, laminate countertops, porcelain flooring, grey floors and a timber clad ceiling.
Design ideas for a medium sized rural kitchen in Toronto with a built-in sink, flat-panel cabinets, white cabinets, laminate countertops, porcelain flooring, grey floors and a timber clad ceiling.
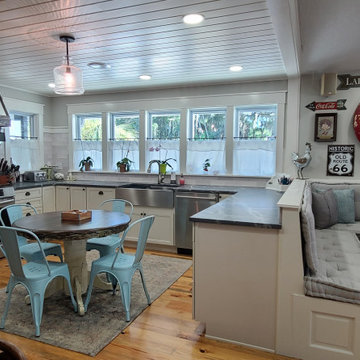
Marsh Cabinets in the Wilmington Door Style with Soft-close Doors and Dovetail, Soft-close, Full-extension Drawers in the Storm Gray finish; Berenson Hardware
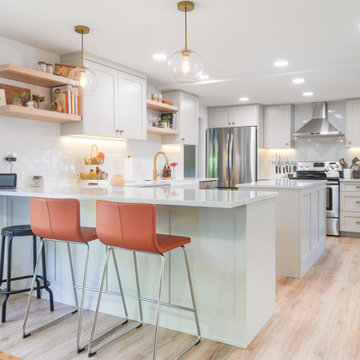
Full kitchen remodels opening to an open concept, contemporary style kitchen. Adding more lighting to lighten the room and focusing on a more natural flow design.
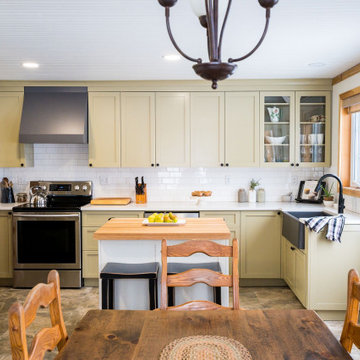
Small country l-shaped kitchen/diner with a belfast sink, shaker cabinets, green cabinets, engineered stone countertops, white splashback, ceramic splashback, stainless steel appliances, ceramic flooring, an island, beige floors, white worktops and a timber clad ceiling.
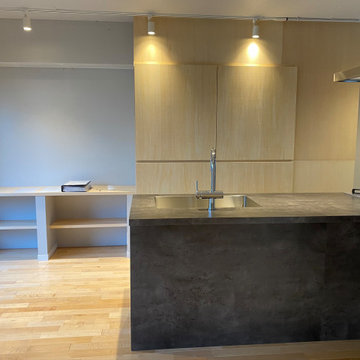
シナベニヤにて背面と正面に壁面収納設置することで空間に柔らかい印象をアクセントとして入れています。
Medium sized modern single-wall open plan kitchen in Other with a submerged sink, beaded cabinets, grey cabinets, composite countertops, grey splashback, tonge and groove splashback, stainless steel appliances, lino flooring, an island, beige floors, grey worktops and a timber clad ceiling.
Medium sized modern single-wall open plan kitchen in Other with a submerged sink, beaded cabinets, grey cabinets, composite countertops, grey splashback, tonge and groove splashback, stainless steel appliances, lino flooring, an island, beige floors, grey worktops and a timber clad ceiling.
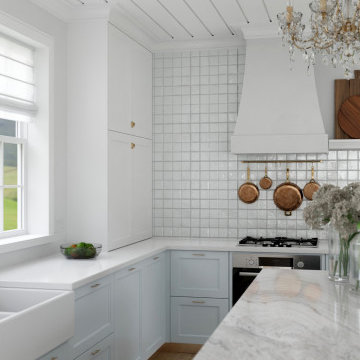
Photo of a medium sized galley kitchen/diner in Vancouver with a belfast sink, shaker cabinets, blue cabinets, engineered stone countertops, white splashback, cement tile splashback, integrated appliances, light hardwood flooring, an island, brown floors, multicoloured worktops and a timber clad ceiling.
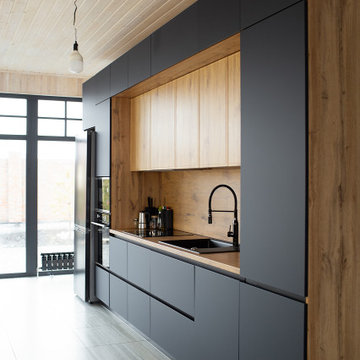
Это современная кухня с матовыми фасадами Mattelux, и пластиковой столешницей Duropal. На кухне нет ручек, для открывания используется профиль Gola черного цвета.
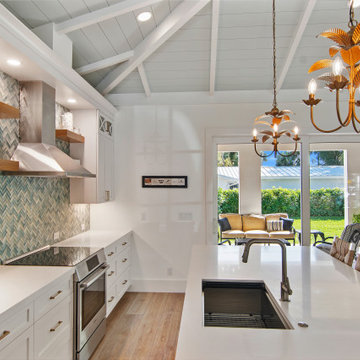
Sutton: Refined yet natural. A white wire-brush gives the natural wood tone a distinct depth, lending it to a variety of spaces.The Modin Rigid luxury vinyl plank flooring collection is the new standard in resilient flooring. Modin Rigid offers true embossed-in-register texture, creating a surface that is convincing to the eye and to the touch; a low sheen level to ensure a natural look that wears well over time; four-sided enhanced bevels to more accurately emulate the look of real wood floors; wider and longer waterproof planks; an industry-leading wear layer; and a pre-attached underlayment.
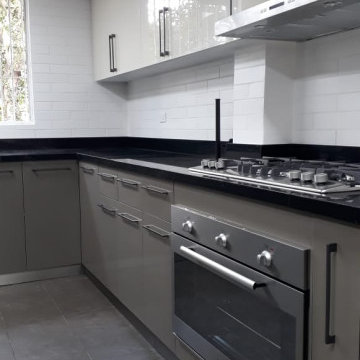
Large modern enclosed kitchen in Madrid with a submerged sink, flat-panel cabinets, green cabinets, granite worktops, white splashback, ceramic splashback, stainless steel appliances, ceramic flooring, no island, green floors, black worktops and a timber clad ceiling.
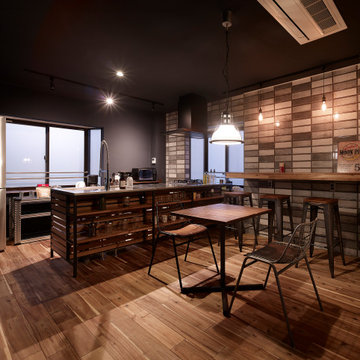
Photo of a medium sized industrial single-wall kitchen/diner in Other with open cabinets, medium wood cabinets, stainless steel worktops, ceramic splashback, stainless steel appliances, medium hardwood flooring, a breakfast bar, brown floors and a timber clad ceiling.
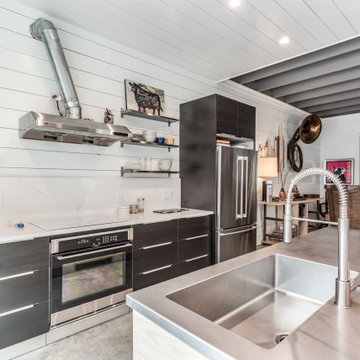
Nouveau Bungalow - Un - Designed + Built + Curated by Steven Allen Designs, LLC
Design ideas for a small eclectic galley kitchen/diner in Houston with a submerged sink, flat-panel cabinets, black cabinets, composite countertops, stainless steel appliances, concrete flooring, an island, grey floors and a timber clad ceiling.
Design ideas for a small eclectic galley kitchen/diner in Houston with a submerged sink, flat-panel cabinets, black cabinets, composite countertops, stainless steel appliances, concrete flooring, an island, grey floors and a timber clad ceiling.
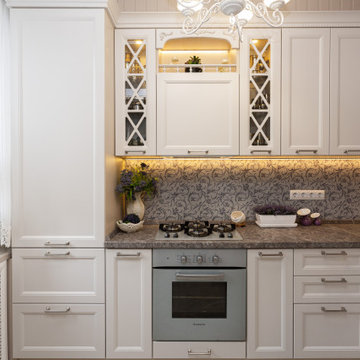
Кухня в стиле прованс, корпус ЛДСП, фасады МДФ матовая эмаль, стеклянные витрины, столешница постформинг, фурнитура Blum
Inspiration for a large rural l-shaped kitchen/diner in Other with a belfast sink, glass-front cabinets, white cabinets, laminate countertops, brown splashback, glass sheet splashback, white appliances, medium hardwood flooring, no island, beige floors, brown worktops and a timber clad ceiling.
Inspiration for a large rural l-shaped kitchen/diner in Other with a belfast sink, glass-front cabinets, white cabinets, laminate countertops, brown splashback, glass sheet splashback, white appliances, medium hardwood flooring, no island, beige floors, brown worktops and a timber clad ceiling.
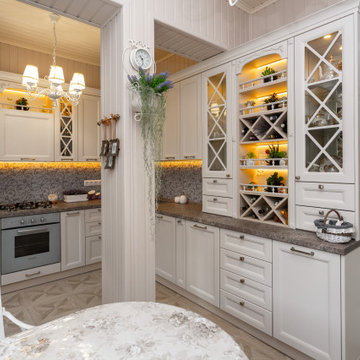
This is an example of a large farmhouse l-shaped kitchen/diner in Other with a belfast sink, glass-front cabinets, white cabinets, laminate countertops, brown splashback, glass sheet splashback, white appliances, medium hardwood flooring, no island, beige floors, brown worktops and a timber clad ceiling.
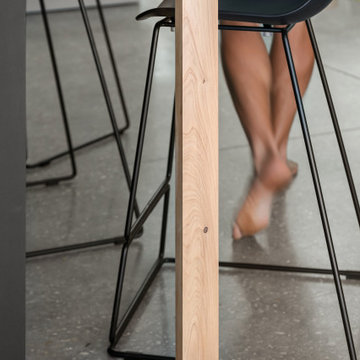
Inspiration for a medium sized contemporary single-wall open plan kitchen in Tampa with a submerged sink, flat-panel cabinets, light wood cabinets, engineered stone countertops, white splashback, engineered quartz splashback, stainless steel appliances, concrete flooring, an island, grey floors, white worktops and a timber clad ceiling.
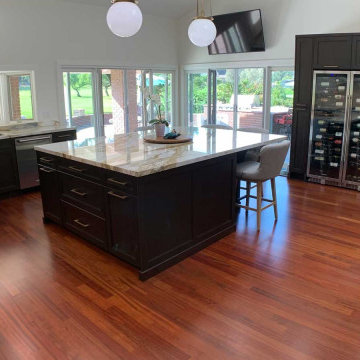
Transitional design-build Aplus cabinets two color kitchen remodel Along with custom cabinets
This is an example of a large classic l-shaped kitchen pantry in Orange County with a belfast sink, shaker cabinets, dark wood cabinets, granite worktops, multi-coloured splashback, cement tile splashback, stainless steel appliances, dark hardwood flooring, an island, brown floors, multicoloured worktops and a timber clad ceiling.
This is an example of a large classic l-shaped kitchen pantry in Orange County with a belfast sink, shaker cabinets, dark wood cabinets, granite worktops, multi-coloured splashback, cement tile splashback, stainless steel appliances, dark hardwood flooring, an island, brown floors, multicoloured worktops and a timber clad ceiling.
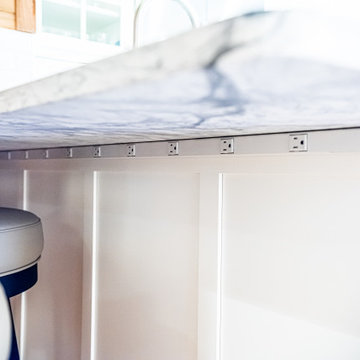
A plug strip along the back of the peninsula- a nice add for convenience!
Inspiration for a medium sized rural u-shaped open plan kitchen in Seattle with a belfast sink, shaker cabinets, white cabinets, engineered stone countertops, white splashback, ceramic splashback, stainless steel appliances, light hardwood flooring, a breakfast bar, white worktops, a timber clad ceiling and a feature wall.
Inspiration for a medium sized rural u-shaped open plan kitchen in Seattle with a belfast sink, shaker cabinets, white cabinets, engineered stone countertops, white splashback, ceramic splashback, stainless steel appliances, light hardwood flooring, a breakfast bar, white worktops, a timber clad ceiling and a feature wall.
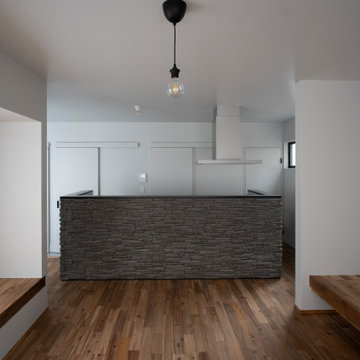
家事導線の中心部に位置するキッチン。家族の様子をみながら料理をすることができる。またウェルカムキッチンとすることで来客と会話をしながらおもてなしができる。立上りを造り、雑多になりがちなワークトップを隠しつつ、アイランドキッチンならではの解放感がある。
Design ideas for a medium sized modern single-wall open plan kitchen in Other with a single-bowl sink, beaded cabinets, black cabinets, composite countertops, metallic splashback, black appliances, concrete flooring, grey floors, black worktops and a timber clad ceiling.
Design ideas for a medium sized modern single-wall open plan kitchen in Other with a single-bowl sink, beaded cabinets, black cabinets, composite countertops, metallic splashback, black appliances, concrete flooring, grey floors, black worktops and a timber clad ceiling.
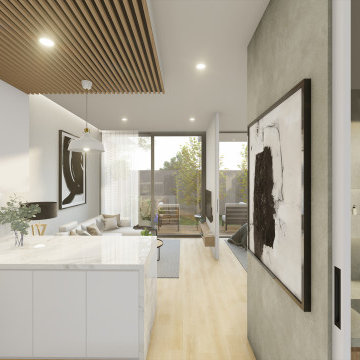
CHADSTONE SDA HOUSE
The Brief
Rich in potential, character and highly sought area of Chadstone. This generous 708sqm land was bought with an intention for development of Specialist Disability Accommodation (SDA) that contributes to the social and economy outcomes for Australians with a significant and permanent disability.
SDA refers to home for people who require specialist housing solutions, including to assist with the delivery of supports that cater to their extreme functional impairment or very high support needs for independent living.
The release of the SDA Design Standards marks an important milestone in the maturing of the SDA market. The improved clarity of design requirements, together with the opportunity for pre-certification at the planning stage add to provider confidence and surety of compliance, ultimately strengthening the market. This approach will ensure residents continue to have access to high quality, well-maintained SDA.
For eligible participants, SDA is a life-changing support. SDA empowers participants through greater control, independence, privacy and opportunities to maintain and grow personal relationships. It is estimated that around 28,000 or 6.1 per cent of NDIS participants will be eligible for SDA once it is fully rolled out.
Design Solutions
A high standard of detailed Design requirements has been incorporated into this new built SDA home under the National Disability Insurance Scheme (NDIS) based on Improved Liveability.
Our 9 Units Improved Liveability SDA units design based on apartment concept with self-contained units occupying only part of the larger residential. Each of the self-contained unit comprises a contemporary open layout Living, Dining, Kitchen, study area, laundry space, minimum of one bedroom and an Ensuite attached that is accessible from Living area and Bedroom. Every unit opens to a deck offered with leafy green landscape and bright sunshine.
For the improvement of the participants, the common walkway that links to the Entry/Exit of the dwelling is well equipped with Hot desk for communal purpose that encourages connection between participants. Two Onsite Overnight Assistance (OOA) units were provided each on one floor for OOA support staff to provide services overnight to participants living in this new SDA home. A large outdoor decking was also provided as communal facility. Moreover, to fully facilitate movements of the participants, a lift was in placed to connects ground and the first floor.
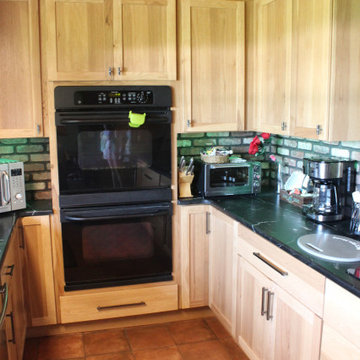
Cabinetry: Starmark
Style: Bridgeport w/ Standard Slab Drawers
Finish: (Perimeter: Hickory - Oregano; Dry Bar/Locker: Maple - Sage)
Countertop: (Customer Own) Black Soapstone
Sink: (Customer’s Own)
Faucet: (Customer’s Own)
Hardware: Hardware Resources – Zane Pulls in Brushed Pewter (varying sizes)
Backsplash & Floor Tile: (Customer’s Own)
Glass Door Inserts: Glassource - Chinchilla
Designer: Devon Moore
Contractor: Stonik Services
Affordable Kitchen with a Timber Clad Ceiling Ideas and Designs
7