Affordable Kitchen with All Types of Ceiling Ideas and Designs
Refine by:
Budget
Sort by:Popular Today
61 - 80 of 10,508 photos
Item 1 of 3

A classic select grade natural oak. Timeless and versatile. With the Modin Collection, we have raised the bar on luxury vinyl plank. The result is a new standard in resilient flooring. Modin offers true embossed in register texture, a low sheen level, a rigid SPC core, an industry-leading wear layer, and so much more.

Белая кухня столовая.
Кухня островная, в острове установлены мойка и индукционная варочная панель.
Островная угольная вытяжка выполняет одновременно 2 функции: вытяжки и подвесного светильника.
В помещении расположили 2 стола: компактный стол для завтраков у острова и большой обеденный стол из натурального слэба дерева в зоне столовой, за которым может разместится до 8 персон.

Was in dieser modernen weißen Küche hinter den Kulissen passiert – bleibt auch hinter den Kulissen.
Inspiration for a large scandinavian l-shaped open plan kitchen in Stuttgart with white cabinets, white splashback and a drop ceiling.
Inspiration for a large scandinavian l-shaped open plan kitchen in Stuttgart with white cabinets, white splashback and a drop ceiling.

This is an example of a medium sized urban l-shaped open plan kitchen in Moscow with a submerged sink, blue cabinets, laminate countertops, blue splashback, ceramic splashback, black appliances, dark hardwood flooring, no island, brown floors, black worktops, a drop ceiling, a feature wall and flat-panel cabinets.

SOMETIMES, A CLASSIC DESIGN IS ALL YOU NEED FOR AN OPEN-PLAN SPACE THAT WORKS FOR THE WHOLE FAMILY.
This client wanted to extend their existing space to create an open plan kitchen where the whole family could spend time together.
To meet this brief, we used the beautiful Shelford from our British kitchen range, with shaker doors in Inkwell Blue and Light Grey.
The stunning kitchen island added the wow factor to this design, where the sink was located and also some beautiful oak shelving to house books and accessories.
We used quartz composite worktops in Ice Branco throughout, Blanco sink and taps, and completed the space with AEG built-in and integrated appliances.
We also created a functional utility room, which complemented the main kitchen design.
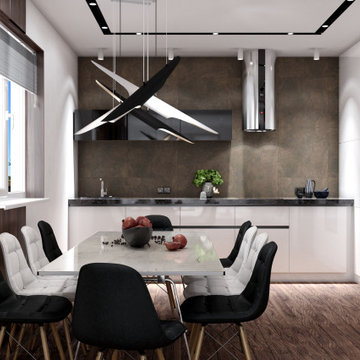
This is an example of a medium sized contemporary l-shaped kitchen/diner in Other with white cabinets, brown splashback, porcelain splashback, black worktops and a drop ceiling.

Photos by Tina Witherspoon.
This is an example of a large retro u-shaped open plan kitchen in Seattle with a submerged sink, flat-panel cabinets, dark wood cabinets, engineered stone countertops, blue splashback, ceramic splashback, stainless steel appliances, light hardwood flooring, an island, black worktops, a wood ceiling and brown floors.
This is an example of a large retro u-shaped open plan kitchen in Seattle with a submerged sink, flat-panel cabinets, dark wood cabinets, engineered stone countertops, blue splashback, ceramic splashback, stainless steel appliances, light hardwood flooring, an island, black worktops, a wood ceiling and brown floors.
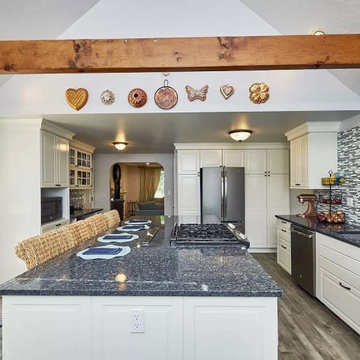
1950s Cape Cod kitchen had been remodeled and expanded in 1980s. We did a full down-to-the-studs remodel including new electrical, moving the gas line, new plumbing, floors, and cabinets.

We did a full refurbishment and interior design of the kitchen of this country home that was built in 1760.
Inspiration for a medium sized country kitchen/diner in Hampshire with a belfast sink, flat-panel cabinets, light wood cabinets, concrete worktops, pink splashback, ceramic splashback, integrated appliances, porcelain flooring, an island, white floors, grey worktops and exposed beams.
Inspiration for a medium sized country kitchen/diner in Hampshire with a belfast sink, flat-panel cabinets, light wood cabinets, concrete worktops, pink splashback, ceramic splashback, integrated appliances, porcelain flooring, an island, white floors, grey worktops and exposed beams.
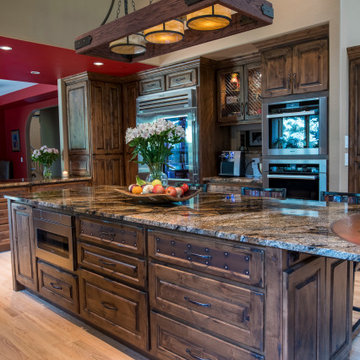
Design ideas for a large classic kitchen/diner in Denver with a submerged sink, recessed-panel cabinets, distressed cabinets, granite worktops, beige splashback, stone tiled splashback, stainless steel appliances, light hardwood flooring, an island, beige floors, brown worktops and a vaulted ceiling.
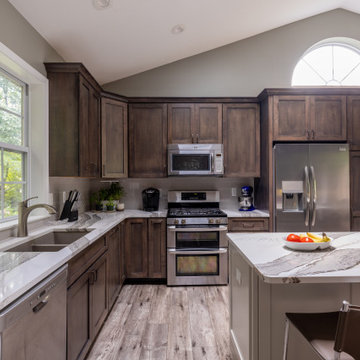
Photo of a medium sized traditional l-shaped kitchen/diner in Detroit with a submerged sink, recessed-panel cabinets, dark wood cabinets, engineered stone countertops, grey splashback, metro tiled splashback, stainless steel appliances, vinyl flooring, an island, grey floors, white worktops and a vaulted ceiling.
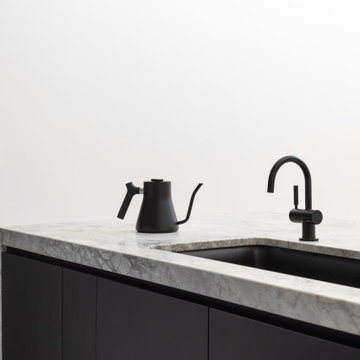
The black and white palette is hard to beat.
Design ideas for a small modern single-wall kitchen/diner in Los Angeles with a single-bowl sink, flat-panel cabinets, black cabinets, grey splashback, black appliances, concrete flooring, an island, grey floors, grey worktops and a vaulted ceiling.
Design ideas for a small modern single-wall kitchen/diner in Los Angeles with a single-bowl sink, flat-panel cabinets, black cabinets, grey splashback, black appliances, concrete flooring, an island, grey floors, grey worktops and a vaulted ceiling.
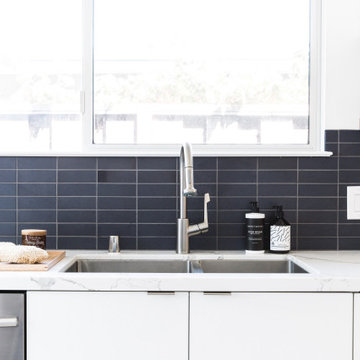
We had a tight timeline to turn a dark, outdated kitchen into a modern, family-friendly space that could function as the hub of the home. We enlarged the footprint of the kitchen by changing the orientation and adding an island for better circulation. We swapped out old tile flooring for durable luxury vinyl tiles, dark wood panels for fresh drywall, outdated cabinets with modern Semihandmade ones, and added brand new appliances. We made it modern and warm by adding matte tiles from Heath, new light fixtures, and an open shelf of beautiful ceramics in cool neutrals.

A modern contemporary kitchen remodel with mid-century modern influences. The eye catching exposed beams are complemented by a large island with panels capping the quartz counter top, which is a common mid-century design feature. The custom glass tile backsplash makes a statement, as do the pops of cobalt blue and the contemporary glass pendant lights.
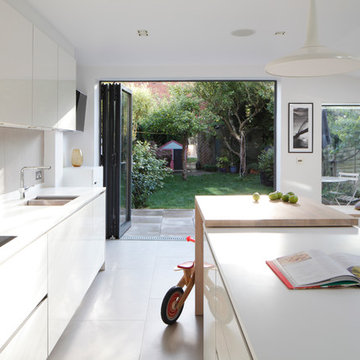
Durham Road is our minimal and contemporary extension and renovation of a Victorian house in East Finchley, North London.
Custom joinery hides away all the typical kitchen necessities, and an all-glass box seat will allow the owners to enjoy their garden even when the weather isn’t on their side.
Despite a relatively tight budget we successfully managed to find resources for high-quality materials and finishes, underfloor heating, a custom kitchen, Domus tiles, and the modern oriel window by one finest glassworkers in town.

2020 New Construction - Designed + Built + Curated by Steven Allen Designs, LLC - 3 of 5 of the Nouveau Bungalow Series. Inspired by New Mexico Artist Georgia O' Keefe. Featuring Sunset Colors + Vintage Decor + Houston Art + Concrete Countertops + Custom White Oak and White Cabinets + Handcrafted Tile + Frameless Glass + Polished Concrete Floors + Floating Concrete Shelves + 48" Concrete Pivot Door + Recessed White Oak Base Boards + Concrete Plater Walls + Recessed Joist Ceilings + Drop Oak Dining Ceiling + Designer Fixtures and Decor.

Design ideas for a medium sized midcentury galley kitchen/diner in Austin with a submerged sink, flat-panel cabinets, medium wood cabinets, engineered stone countertops, yellow splashback, ceramic splashback, coloured appliances, concrete flooring, no island, grey floors, white worktops and a wood ceiling.
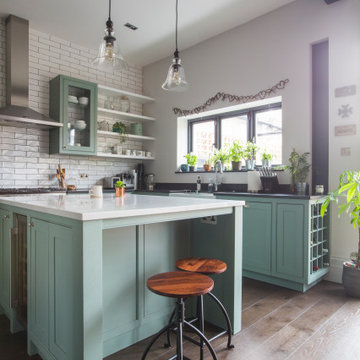
Family kitchen shaker, Farrow and Ball green in an open plan space, bar stools at marble breakfast bar.
Medium sized modern u-shaped open plan kitchen in London with a built-in sink, shaker cabinets, green cabinets, marble worktops, white splashback, metro tiled splashback, black appliances, medium hardwood flooring, an island, brown floors, black worktops, exposed beams and a feature wall.
Medium sized modern u-shaped open plan kitchen in London with a built-in sink, shaker cabinets, green cabinets, marble worktops, white splashback, metro tiled splashback, black appliances, medium hardwood flooring, an island, brown floors, black worktops, exposed beams and a feature wall.
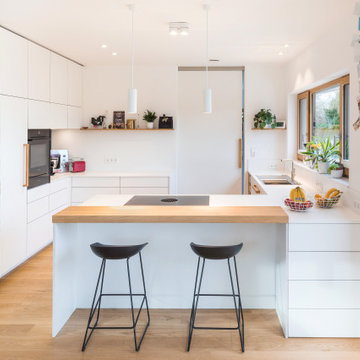
Durch eine schlichte Schiebetür lässt sich ein Teil der Küche vor den Blicken verstecken. So können nicht nur Familienmitglieder beim Kochen an der Theke platziert werden, sondern auch Gäste gerne Platz nehmen, ohne dass der Blick direkt ins Eingemachte geht.
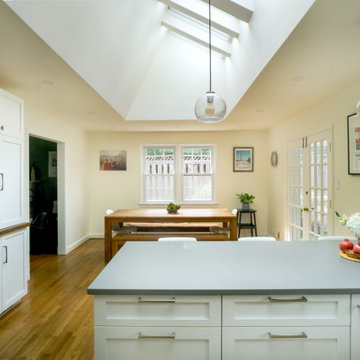
This kitchen and dining room renovation was designed to combine the previously separated rooms and further unify the spaces by adding an 18’ wide skylight shaft. The skylights bring in natural light and views that establish the kitchen as the new center of the home.
Affordable Kitchen with All Types of Ceiling Ideas and Designs
4