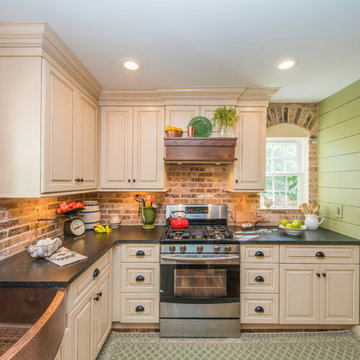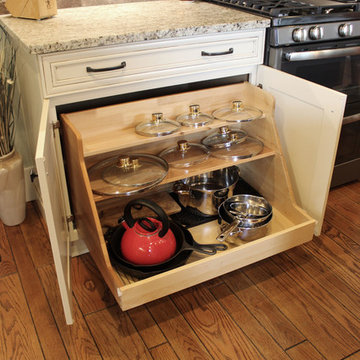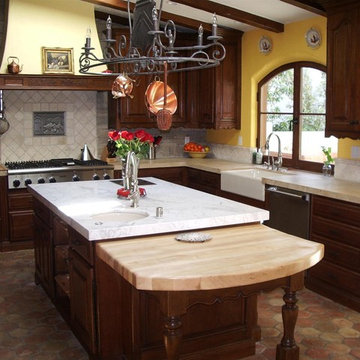Affordable Kitchen with Brick Splashback Ideas and Designs
Refine by:
Budget
Sort by:Popular Today
1 - 20 of 1,880 photos
Item 1 of 3

Wine cooler tucked away in the island
Design ideas for a medium sized classic galley kitchen/diner in London with blue cabinets, composite countertops, brown splashback, brick splashback, integrated appliances, medium hardwood flooring, an island, brown floors, white worktops, a belfast sink and beaded cabinets.
Design ideas for a medium sized classic galley kitchen/diner in London with blue cabinets, composite countertops, brown splashback, brick splashback, integrated appliances, medium hardwood flooring, an island, brown floors, white worktops, a belfast sink and beaded cabinets.

Bring heirloom quality to your kitchen design. Play with your brick pattern, like this kitchen's dark green brick floor.
DESIGN
Pepper Design Co.
PHOTOS
Allison Corona
Tile Shown: Brick in Custom Green, try Cascade for a similar look.

Кухня в лофт стиле, с островом. Фасады из массива и крашенного мдф, на металлических рамах. Использованы элементы закаленного армированного стекла и сетки.

Inspiration for a small industrial kitchen/diner in Moscow with an integrated sink, shaker cabinets, white cabinets, stainless steel worktops, red splashback, brick splashback, coloured appliances and light hardwood flooring.

To evoke a Charleston vibe in this kitchen, a brick and mortar backsplash in earthy tones was installed to compliment the rich wood stained cabinetry. Lantern pendant lights were selected for over the 8-foot island. New quartz countertops completed this kitchen update.

This is an example of a medium sized contemporary galley kitchen in Adelaide with a double-bowl sink, flat-panel cabinets, medium wood cabinets, engineered stone countertops, white splashback, brick splashback, stainless steel appliances, concrete flooring, grey floors and white worktops.

Design ideas for a medium sized country l-shaped enclosed kitchen in New York with a belfast sink, raised-panel cabinets, beige cabinets, granite worktops, brick splashback and stainless steel appliances.

In this kitchen we installed Waypoint Livingspaces cabinets on the perimeter is 702F doorstyle in Painted Hazelnut Glaze and on the island is 650F doorstyle in Cherry Java accented with Amerock Revitilize pulls and Chandler knobs in oil rubbed bronze. On the countertops is Giallo Ornamental 3cm Granite with a 4” backsplash below the microwave area. On the wall behind the range is 2 x 8 Brickwork tile in Terrace color. Kichler Avery 3 pendant lights were installed over the island. A Blanco single bowl sink in Biscotti color with a Moen Waterhill single handle faucet with the side spray was installed. Three 18” time weathered Faux wood beams in walnut color were installed on the ceiling to accent the kitchen.

Kitchens of The French Tradition
Inspiration for a medium sized mediterranean l-shaped kitchen/diner in Los Angeles with a belfast sink, raised-panel cabinets, dark wood cabinets, limestone worktops, grey splashback, brick splashback, stainless steel appliances, terracotta flooring and an island.
Inspiration for a medium sized mediterranean l-shaped kitchen/diner in Los Angeles with a belfast sink, raised-panel cabinets, dark wood cabinets, limestone worktops, grey splashback, brick splashback, stainless steel appliances, terracotta flooring and an island.

FORBES TOWNHOUSE Park Slope, Brooklyn Abelow Sherman Architects Partner-in-Charge: David Sherman Contractor: Top Drawer Construction Photographer: Mikiko Kikuyama Completed: 2007 Project Team: Rosie Donovan, Mara Ayuso This project upgrades a brownstone in the Park Slope Historic District in a distinctive manner. The clients are both trained in the visual arts, and have well-developed sensibilities about how a house is used as well as how elements from certain eras can interact visually. A lively dialogue has resulted in a design in which the architectural and construction interventions appear as a subtle background to the decorating. The intended effect is that the structure of each room appears to have a “timeless” quality, while the fit-ups, loose furniture, and lighting appear more contemporary. Thus the bathrooms are sheathed in mosaic tile, with a rough texture, and of indeterminate origin. The color palette is generally muted. The fixtures however are modern Italian. A kitchen features rough brick walls and exposed wood beams, as crooked as can be, while the cabinets within are modernist overlay slabs of walnut veneer. Throughout the house, the visible components include thick Cararra marble, new mahogany windows with weights-and-pulleys, new steel sash windows and doors, and period light fixtures. What is not seen is a state-of-the-art infrastructure consisting of a new hot water plant, structured cabling, new electrical service and plumbing piping. Because of an unusual relationship with its site, there is no backyard to speak of, only an eight foot deep space between the building’s first floor extension and the property line. In order to offset this problem, a series of Ipe wood decks were designed, and very precisely built to less than 1/8 inch tolerance. There is a deck of some kind on each floor from the basement to the third floor. On the exterior, the brownstone facade was completely restored. All of this was achieve

Caitlin Mogridge
Medium sized eclectic single-wall open plan kitchen in London with a single-bowl sink, flat-panel cabinets, medium wood cabinets, concrete worktops, white splashback, brick splashback, stainless steel appliances, an island, white floors and grey worktops.
Medium sized eclectic single-wall open plan kitchen in London with a single-bowl sink, flat-panel cabinets, medium wood cabinets, concrete worktops, white splashback, brick splashback, stainless steel appliances, an island, white floors and grey worktops.

Photo of a medium sized traditional u-shaped kitchen/diner in Kansas City with a submerged sink, shaker cabinets, white cabinets, granite worktops, white splashback, brick splashback, stainless steel appliances, light hardwood flooring, an island and brown floors.

The beautiful lake house that finally got the beautiful kitchen to match. A sizable project that involved removing walls and reconfiguring spaces with the goal to create a more usable space for this active family that loves to entertain. The kitchen island is massive - so much room for cooking, projects and entertaining. The family loves their open pantry - a great functional space that is easy to access everything the family needs from a coffee bar to the mini bar complete with ice machine and mini glass front fridge. The results of a great collaboration with the homeowners who had tricky spaces to work with.
Traditional/European kitchen with farm style implements per the homeowner's request.
Inspiration for a medium sized traditional galley kitchen/diner in Boise with a belfast sink, recessed-panel cabinets, white cabinets, granite worktops, red splashback, brick splashback, stainless steel appliances, dark hardwood flooring, multiple islands, brown floors and grey worktops.
Inspiration for a medium sized traditional galley kitchen/diner in Boise with a belfast sink, recessed-panel cabinets, white cabinets, granite worktops, red splashback, brick splashback, stainless steel appliances, dark hardwood flooring, multiple islands, brown floors and grey worktops.

Inspiration for a large contemporary galley open plan kitchen in Chicago with stainless steel appliances, dark wood cabinets, a double-bowl sink, raised-panel cabinets, concrete worktops, grey splashback, brick splashback, light hardwood flooring, no island and a feature wall.

Кухня с комбинацией фасадов из керамики Naturali pietra di savoia grigia с фасадами шпонированными дубом под глянцевым лаком.
Contemporary l-shaped kitchen in Moscow with laminate countertops, white splashback, brick splashback, black appliances, ceramic flooring, no island, a double-bowl sink, flat-panel cabinets, grey cabinets and multi-coloured floors.
Contemporary l-shaped kitchen in Moscow with laminate countertops, white splashback, brick splashback, black appliances, ceramic flooring, no island, a double-bowl sink, flat-panel cabinets, grey cabinets and multi-coloured floors.

Inspiration for a medium sized rural u-shaped kitchen/diner in Houston with a submerged sink, shaker cabinets, turquoise cabinets, engineered stone countertops, brown splashback, brick splashback, stainless steel appliances, light hardwood flooring, an island, beige floors and white worktops.

Decoración: Laura Cotano de Diego
Fotos: Marco Ambrosini
Large contemporary kitchen/diner in Barcelona with flat-panel cabinets, white cabinets, marble worktops, porcelain flooring, an island, a submerged sink, brick splashback, stainless steel appliances and multi-coloured floors.
Large contemporary kitchen/diner in Barcelona with flat-panel cabinets, white cabinets, marble worktops, porcelain flooring, an island, a submerged sink, brick splashback, stainless steel appliances and multi-coloured floors.

Inspired by sandy shorelines on the California coast, this beachy blonde vinyl floor brings just the right amount of variation to each room. With the Modin Collection, we have raised the bar on luxury vinyl plank. The result is a new standard in resilient flooring. Modin offers true embossed in register texture, a low sheen level, a rigid SPC core, an industry-leading wear layer, and so much more.

This Burlington home brings warmth and sophistication with it's modern twist on farmhouse style. The 1400 square feet of finished space is made to feel much larger by the open concept custom kitchen on the main floor. Featuring custom cabinets from Cabico, engineered quartz countertops from Stonex Granite and Quartz, LED undercabinet lighting, slim LED pot lights throughout the main floor, custom millwork, and rustic laminate flooring. A large kitchen island offers plenty of storage, seating and prep area.
Affordable Kitchen with Brick Splashback Ideas and Designs
1