Affordable Kitchen with Coloured Appliances Ideas and Designs
Refine by:
Budget
Sort by:Popular Today
1 - 20 of 2,056 photos
Item 1 of 3

This is an example of a medium sized scandi open plan kitchen in London with an integrated sink, flat-panel cabinets, green cabinets, white splashback, ceramic splashback, coloured appliances, laminate floors, an island and grey floors.
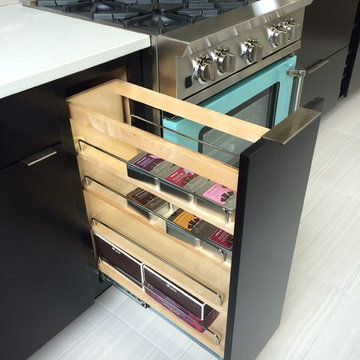
Cabinets:
Waypoint Cabinetry | Maple Espresso & Painted Stone
Countertops:
Caeserstone Countertops - Alpine Mist and
Leathered Lennon Granite
Backsplash:
Topcu Wooden White Marble
Plumbing: Blanco and Shocke
Stove and Hood:
Blue Star

Refurbishment of whole home to create a sociable, open plan kitchen dining room. Our bold clients love colour and pattern so that's what we gave them. The original layout and cabinets of the kitchen were retained but updated with new doors and frontages and the addition of a breakfast bar.
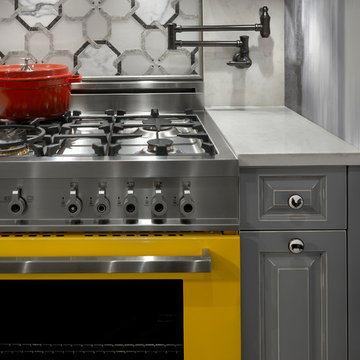
Design ideas for a small bohemian galley enclosed kitchen in Chicago with raised-panel cabinets, grey cabinets, granite worktops, white splashback, mosaic tiled splashback, coloured appliances, no island, a belfast sink and porcelain flooring.

Photo of a medium sized contemporary kitchen in London with a double-bowl sink, flat-panel cabinets, stainless steel worktops, blue splashback, glass sheet splashback, coloured appliances, lino flooring, an island and yellow floors.

Photo of a large classic l-shaped kitchen/diner in Other with a belfast sink, shaker cabinets, green cabinets, marble worktops, coloured appliances, medium hardwood flooring, an island, white worktops and a vaulted ceiling.
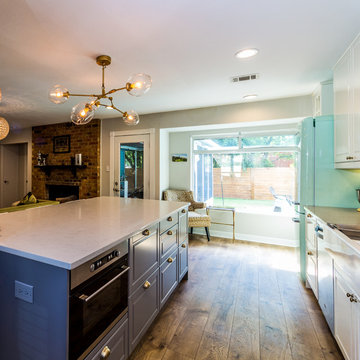
Design ideas for a medium sized eclectic single-wall open plan kitchen in Austin with a belfast sink, raised-panel cabinets, white cabinets, multi-coloured splashback, mosaic tiled splashback, coloured appliances, medium hardwood flooring, an island and brown floors.

Design ideas for a medium sized traditional l-shaped enclosed kitchen in Other with a belfast sink, flat-panel cabinets, blue cabinets, marble worktops, white splashback, ceramic splashback, coloured appliances, dark hardwood flooring, an island and brown floors.
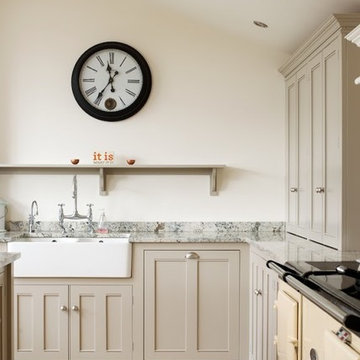
Our customer used the Dijon Tumbled Limestone in a free-length pattern alongside their deVOL Kitchen. The neutral tones create such a calming atmosphere.
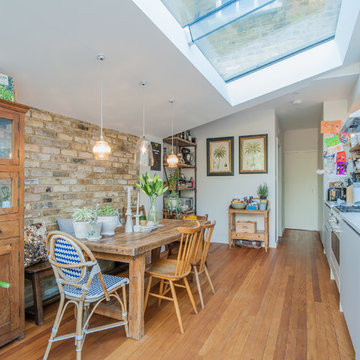
Overview
Simple extension in Twickenham.
The Brief
The primary aim of this project was to create a space to cook and eat in while repositioning the ground floor bathroom.
Our Solution
The clients blend of vintage and crisp modern architecture meant the scheme could be a little industrial in its aesthetic. We have combined several key features – An oversized rooflight to flood the kitchen with sun; a feature pivot door to the garden and a simple wrapped zinc roof. With the clients fantastic garden to look onto and a reclaimed gym floor to add a bit of reclaimed chic, this has created some striking, crisp architecture.
Category

Design ideas for a medium sized midcentury galley kitchen/diner in Austin with a submerged sink, flat-panel cabinets, medium wood cabinets, engineered stone countertops, yellow splashback, ceramic splashback, coloured appliances, concrete flooring, no island, grey floors, white worktops and a wood ceiling.

Brooklyn Brownstone Renovation
3"x6" Subway Tile - 1036W Bluegrass
Photos by Jody Kivort
Inspiration for a large midcentury galley open plan kitchen in New York with ceramic splashback, coloured appliances, an island, flat-panel cabinets, marble worktops, blue splashback, a belfast sink, medium wood cabinets and marble flooring.
Inspiration for a large midcentury galley open plan kitchen in New York with ceramic splashback, coloured appliances, an island, flat-panel cabinets, marble worktops, blue splashback, a belfast sink, medium wood cabinets and marble flooring.

Piccola cucina dai colori vivaci per una casa vacanza al mare.
Design ideas for a small nautical l-shaped kitchen/diner in Milan with a built-in sink, flat-panel cabinets, white cabinets, laminate countertops, white splashback, matchstick tiled splashback, coloured appliances, ceramic flooring, a breakfast bar, blue floors and white worktops.
Design ideas for a small nautical l-shaped kitchen/diner in Milan with a built-in sink, flat-panel cabinets, white cabinets, laminate countertops, white splashback, matchstick tiled splashback, coloured appliances, ceramic flooring, a breakfast bar, blue floors and white worktops.
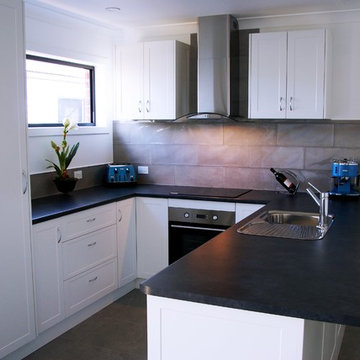
Urban Property Developers Pty Ltd
This is an example of a medium sized contemporary u-shaped kitchen/diner in Geelong with a single-bowl sink, recessed-panel cabinets, white cabinets, laminate countertops, grey splashback, cement tile splashback, coloured appliances, porcelain flooring, grey floors and grey worktops.
This is an example of a medium sized contemporary u-shaped kitchen/diner in Geelong with a single-bowl sink, recessed-panel cabinets, white cabinets, laminate countertops, grey splashback, cement tile splashback, coloured appliances, porcelain flooring, grey floors and grey worktops.
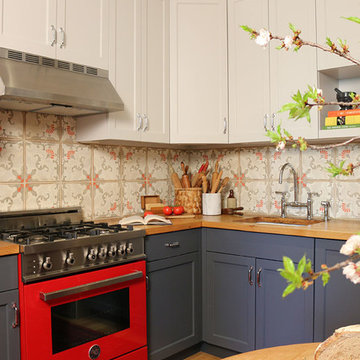
Claudia Giselle Design LLC
Medium sized rural l-shaped kitchen/diner in New York with a submerged sink, recessed-panel cabinets, blue cabinets, wood worktops, multi-coloured splashback, coloured appliances, light hardwood flooring and beige floors.
Medium sized rural l-shaped kitchen/diner in New York with a submerged sink, recessed-panel cabinets, blue cabinets, wood worktops, multi-coloured splashback, coloured appliances, light hardwood flooring and beige floors.
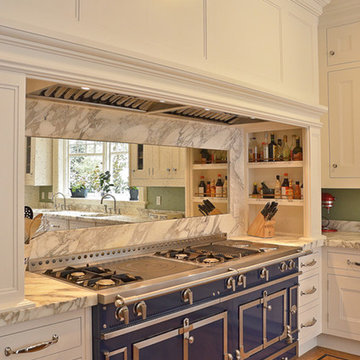
Inspiration for a medium sized farmhouse l-shaped kitchen/diner in Orange County with a submerged sink, recessed-panel cabinets, white cabinets, soapstone worktops, multi-coloured splashback, stone slab splashback, coloured appliances, dark hardwood flooring, an island and brown floors.
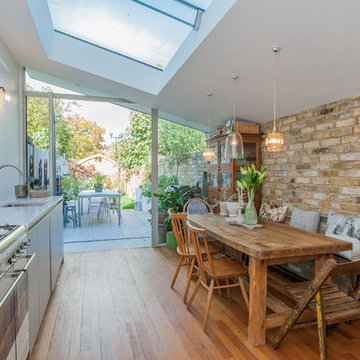
Overview
Simple extension in Twickenham.
The Brief
The primary aim of this project was to create a space to cook and eat in while repositioning the ground floor bathroom.
Our Solution
The clients blend of vintage and crisp modern architecture meant the scheme could be a little industrial in its aesthetic. We have combined several key features – An oversized rooflight to flood the kitchen with sun; a feature pivot door to the garden and a simple wrapped zinc roof. With the clients fantastic garden to look onto and a reclaimed gym floor to add a bit of reclaimed chic, this has created some striking, crisp architecture.
Category
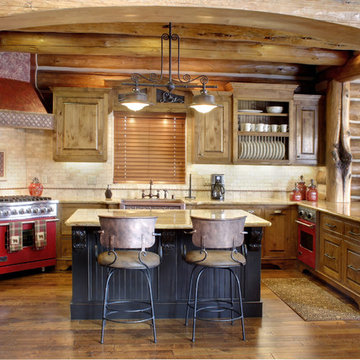
Design ideas for a medium sized rustic u-shaped open plan kitchen in Seattle with a belfast sink, raised-panel cabinets, medium wood cabinets, beige splashback, coloured appliances, an island, granite worktops, ceramic splashback, medium hardwood flooring and brown floors.
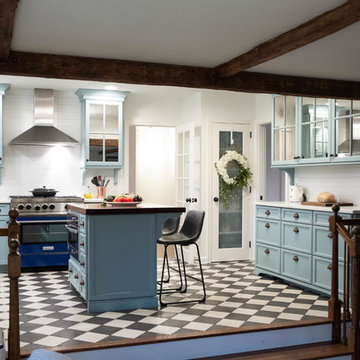
Photo of a medium sized traditional u-shaped kitchen/diner in Philadelphia with a belfast sink, flat-panel cabinets, blue cabinets, quartz worktops, white splashback, ceramic splashback, coloured appliances, ceramic flooring, an island, multi-coloured floors and white worktops.

Кухня кантри, фрагмент. Красный холодильник, духовка, Smeg, синий буфет. Кухня в стиле кантри, мастерская Орнамент. Медная вытяжка, каменная столешница, каменный фартук. Красивая кухня голубого цвета. Кухня без верхних шкафов.
Affordable Kitchen with Coloured Appliances Ideas and Designs
1