Affordable Kitchen with Wood Splashback Ideas and Designs
Refine by:
Budget
Sort by:Popular Today
81 - 100 of 2,743 photos
Item 1 of 3
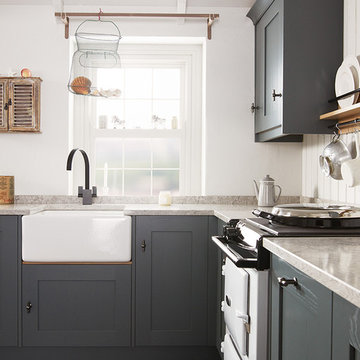
Design ideas for a medium sized coastal l-shaped kitchen/diner in Dublin with a belfast sink, shaker cabinets, distressed cabinets, composite countertops, white appliances, ceramic flooring, no island and wood splashback.
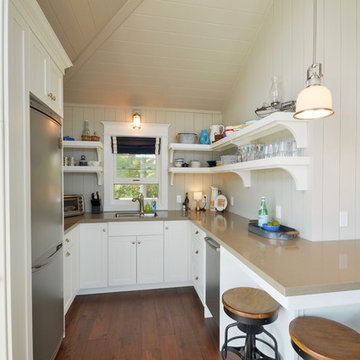
This is an example of a small nautical u-shaped enclosed kitchen in Toronto with a submerged sink, open cabinets, white cabinets, stainless steel appliances, medium hardwood flooring, orange floors, composite countertops, white splashback, wood splashback and no island.
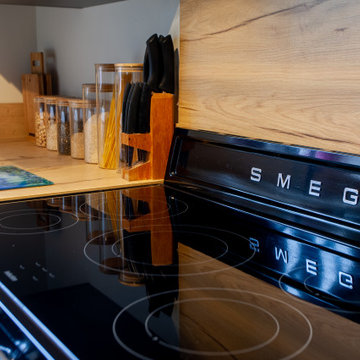
Inspiration for a small country galley enclosed kitchen in Le Havre with a built-in sink, beaded cabinets, black cabinets, wood worktops, wood splashback, black appliances, no island, beige floors and exposed beams.
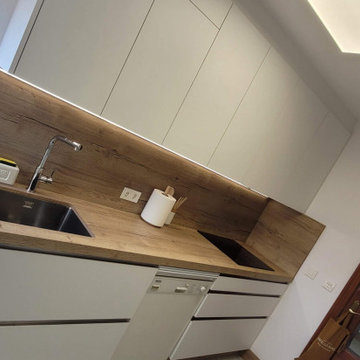
Diseño personalizado aprovechando los espacios de la forma más óptima posible.
El mobiliario se realizó en modelo Cies blanco seda con uñero metálico y encimera de laminado color roble.
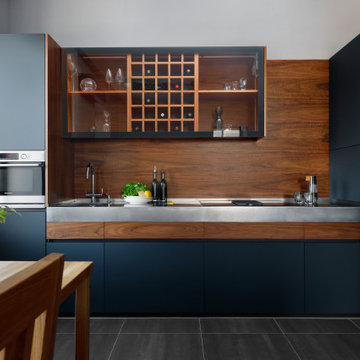
Общая информация:
Модель: Era.
Корпус - ЛДСП 18 мм влагостойкая серая.
Фасады - стекло закаленное сатинированное глубоко матовое, основа - алюминиевый профиль лакированный в цвет фасадов.
Фасады, шпонированные натуральной древесиной ореха американского, лак глубоко матовый.
Фартук - шпонированный натуральной древесиной ореха американского, лак глубоко матовый.
Столешница - сталь нержавеющая сатинированная.
Диодная подсветка рабочей зоны.
Диодная подсветка в потолок.
Механизмы открывания Blum Servo-drive.
Бутылочница - шпон ореха.
Волшебный уголок.
Витрины.
Сушилки для посуды.
Мусорная система.
Лотки для приборов.
Встраиваемые розетки для малой бытовой техники в столешнице.
Мойка нижнего монтажа Smeg.
Смеситель Blanco.
Стоимость проекта 1 078 тыс.руб
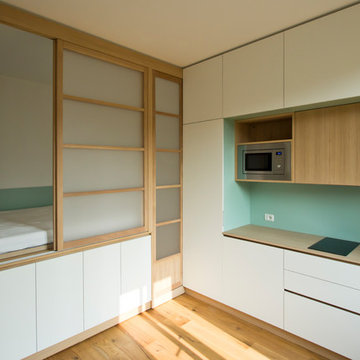
Vista su cucina e zona notte. La realizzazione degli arredi progettati su misura fa sì che questo piccolo appartamento di 26 mq venga utilizzato al massimo riducendo gli sprechi al minimo.
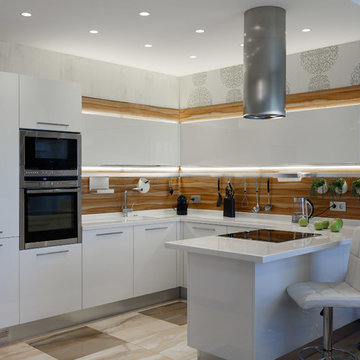
Иван Сорокин
This is an example of a medium sized contemporary l-shaped open plan kitchen in Saint Petersburg with an integrated sink, flat-panel cabinets, white cabinets, composite countertops, brown splashback, wood splashback, stainless steel appliances, ceramic flooring, beige floors and white worktops.
This is an example of a medium sized contemporary l-shaped open plan kitchen in Saint Petersburg with an integrated sink, flat-panel cabinets, white cabinets, composite countertops, brown splashback, wood splashback, stainless steel appliances, ceramic flooring, beige floors and white worktops.
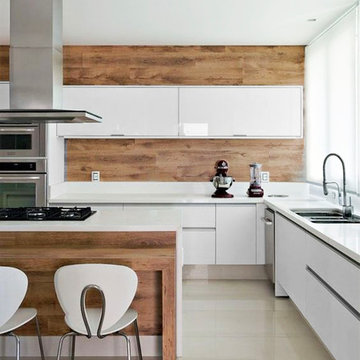
Pfuner Design
This is an example of a medium sized modern l-shaped kitchen/diner in Miami with a submerged sink, flat-panel cabinets, white cabinets, engineered stone countertops, brown splashback, wood splashback, stainless steel appliances, marble flooring, an island and beige floors.
This is an example of a medium sized modern l-shaped kitchen/diner in Miami with a submerged sink, flat-panel cabinets, white cabinets, engineered stone countertops, brown splashback, wood splashback, stainless steel appliances, marble flooring, an island and beige floors.
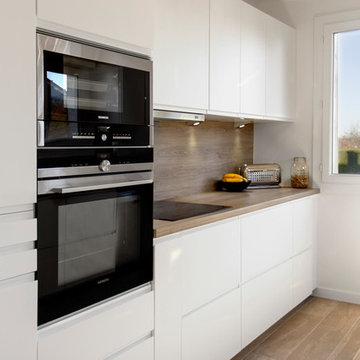
Cuisine sur mesure Ifinition des façades blanc mat avec plan de travail et crédence en stratifié structuré finition chêne.
Agence cocré-art
Design ideas for a medium sized scandinavian galley enclosed kitchen in Paris with a single-bowl sink, flat-panel cabinets, white cabinets, laminate countertops, brown splashback, wood splashback, stainless steel appliances and ceramic flooring.
Design ideas for a medium sized scandinavian galley enclosed kitchen in Paris with a single-bowl sink, flat-panel cabinets, white cabinets, laminate countertops, brown splashback, wood splashback, stainless steel appliances and ceramic flooring.
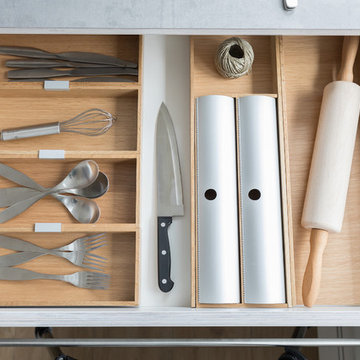
Für alle Küchenutensilien gibt es clevere Schubkastenlösungen. Hier zum Beispiel mit gezackter Metallkante, um Frischhalte- oder Alufolie abzureißen.
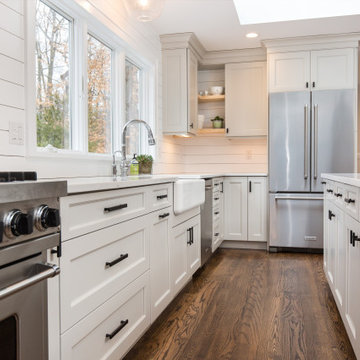
Design ideas for a large farmhouse l-shaped open plan kitchen in New York with a belfast sink, shaker cabinets, grey cabinets, engineered stone countertops, white splashback, wood splashback, stainless steel appliances, medium hardwood flooring, an island, brown floors and white worktops.
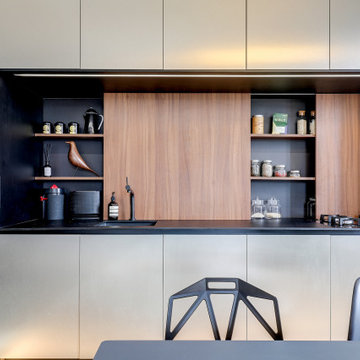
Photo of a medium sized contemporary single-wall open plan kitchen in Lyon with a submerged sink, beaded cabinets, stainless steel cabinets, composite countertops, black splashback, integrated appliances, light hardwood flooring, no island, beige floors, black worktops and wood splashback.
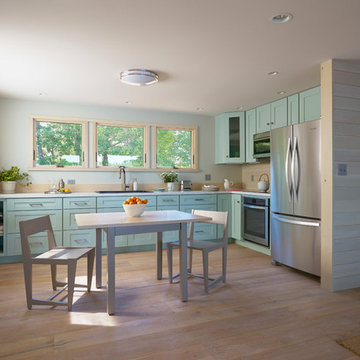
Aaron Flacke
Inspiration for a medium sized beach style l-shaped kitchen/diner in Portland Maine with shaker cabinets, beige splashback, wood splashback, stainless steel appliances, light hardwood flooring, no island, brown floors, a built-in sink, laminate countertops and turquoise cabinets.
Inspiration for a medium sized beach style l-shaped kitchen/diner in Portland Maine with shaker cabinets, beige splashback, wood splashback, stainless steel appliances, light hardwood flooring, no island, brown floors, a built-in sink, laminate countertops and turquoise cabinets.
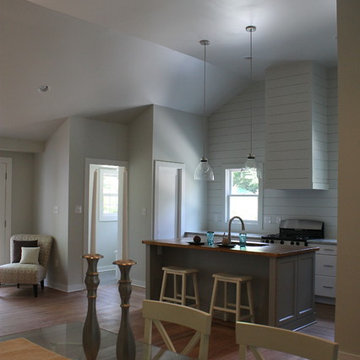
Photo of a medium sized rural l-shaped open plan kitchen in Raleigh with a submerged sink, shaker cabinets, white cabinets, granite worktops, white splashback, wood splashback, stainless steel appliances, medium hardwood flooring and an island.

キッチンカウンター、ワークテーブルの天板は人造大理石、カウンター腰板、吊戸棚はシナ合板でトーンを合わせてデザインしています。壁と天井は左官材で窓からの自然光を柔らかく室内に拡散させます。
Design ideas for a small scandinavian grey and cream l-shaped kitchen/diner in Tokyo with an integrated sink, beaded cabinets, beige cabinets, composite countertops, beige splashback, wood splashback, white appliances, medium hardwood flooring, an island, beige floors, beige worktops and a timber clad ceiling.
Design ideas for a small scandinavian grey and cream l-shaped kitchen/diner in Tokyo with an integrated sink, beaded cabinets, beige cabinets, composite countertops, beige splashback, wood splashback, white appliances, medium hardwood flooring, an island, beige floors, beige worktops and a timber clad ceiling.
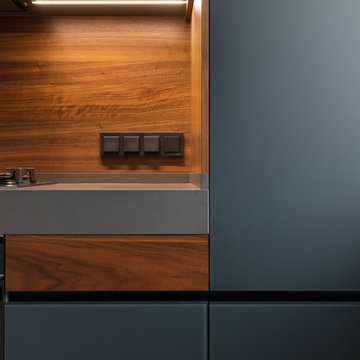
Модель: Era
Корпус - ЛДСП 18 мм влагостойкая Р5 Е1, декор Вулканический серый.
Фасады - сатинированное эмалированное стекло, тон антрацит.
Фасады - шпонированные натуральной древесиной ореха американского, основа - МДФ 19 мм, лак глубоко матовый.
Фасады - эмалированные, основа МДФ 19, лак глубоко матовый, тон белый.
Фартук - натуральный шпон древесины ореха американского, основа - МДФ 19 мм, лак глубоко матовый.
Столешница основной кухни - Кварцевый агломерат SmartQuartz Marengo Silestone.
Диодная подсветка рабочей зоны.
Остров.
Столешница острова - Кварцевый агломерат SmartQuartz Bianco Venatino.
Боковины острова - натуральный шпон древесины ореха американского.
Бар.
Внутренняя светодиодная подсветка бара.
Внутренняя отделка бара натуральной древесиной ореха американского.
Механизмы открывания Blum Blumotion.
Сушилки для посуды.
Мусорная система.
Лотки для приборов.
Встраиваемые розетки для малой бытовой техники в столешнице.
Мойка нижнего монтажа Smeg.
Смеситель Blanco.
Стоимость кухни - 1060 тыс.руб. без учета бытовой техники.
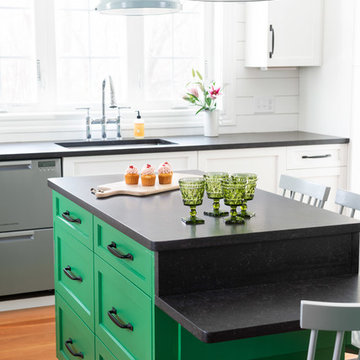
Design ideas for a large eclectic l-shaped kitchen/diner in Boston with a submerged sink, shaker cabinets, white cabinets, engineered stone countertops, white splashback, wood splashback, stainless steel appliances, medium hardwood flooring, an island, multi-coloured floors and black worktops.
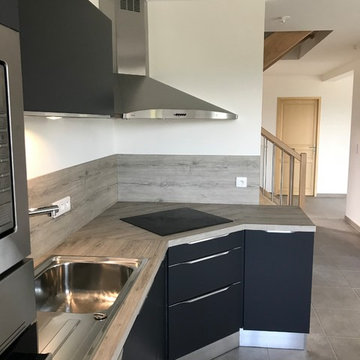
This is an example of a medium sized contemporary u-shaped open plan kitchen in Lyon with a submerged sink, flat-panel cabinets, black cabinets, wood worktops, beige splashback, wood splashback, stainless steel appliances, ceramic flooring, an island, beige floors and beige worktops.

With a striking, bold design that's both sleek and warm, this modern rustic black kitchen is a beautiful example of the best of both worlds.
When our client from Wendover approached us to re-design their kitchen, they wanted something sleek and sophisticated but also comfortable and warm. We knew just what to do — design and build a contemporary yet cosy kitchen.
This space is about clean, sleek lines. We've chosen Hacker Systemat cabinetry — sleek and sophisticated — in the colours Black and Oak. A touch of warm wood enhances the black units in the form of oak shelves and backsplash. The wooden accents also perfectly match the exposed ceiling trusses, creating a cohesive space.
This modern, inviting space opens up to the garden through glass folding doors, allowing a seamless transition between indoors and out. The area has ample lighting from the garden coming through the glass doors, while the under-cabinet lighting adds to the overall ambience.
The island is built with two types of worksurface: Dekton Laurent (a striking dark surface with gold veins) for cooking and Corian Designer White for eating. Lastly, the space is furnished with black Siemens appliances, which fit perfectly into the dark colour palette of the space.

Carefully orientated and sited on the edge of small plateau this house looks out across the rolling countryside of North Canterbury. The 3-bedroom rural family home is an exemplar of simplicity done with care and precision.
Tucked in alongside a private limestone quarry with cows grazing in the distance the choice of materials are intuitively natural and implemented with bare authenticity.
Oiled random width cedar weatherboards are contemporary and rustic, the polished concrete floors with exposed aggregate tie in wonderfully to the adjacent limestone cliffs, and the clean folded wall to roof, envelopes the building from the sheltered south to the amazing views to the north. Designed to portray purity of form the outer metal surface provides enclosure and shelter from the elements, while its inner face is a continuous skin of hoop pine timber from inside to out.
The hoop pine linings bend up the inner walls to form the ceiling and then soar continuous outward past the full height glazing to become the outside soffit. The bold vertical lines of the panel joins are strongly expressed aligning with windows and jambs, they guild the eye up and out so as you step in through the sheltered Southern entrances the landscape flows out in front of you.
Every detail required careful thought in design and craft in construction. As two simple boxes joined by a glass link, a house that sits so beautifully in the landscape was deceptively challenging, and stands as a credit to our client passion for their new home & the builders craftsmanship to see it though, it is a end result we are all very proud to have been a part of.
Affordable Kitchen with Wood Splashback Ideas and Designs
5