Affordable L-shaped Home Bar Ideas and Designs
Refine by:
Budget
Sort by:Popular Today
161 - 180 of 503 photos
Item 1 of 3
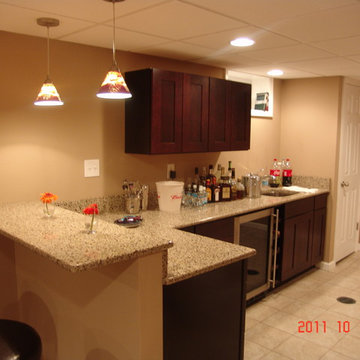
Low ceiling basement with humble wet bar and bar top.
Lily Otte
Inspiration for a large traditional l-shaped breakfast bar in St Louis with ceramic flooring, a submerged sink, shaker cabinets, dark wood cabinets, granite worktops and beige floors.
Inspiration for a large traditional l-shaped breakfast bar in St Louis with ceramic flooring, a submerged sink, shaker cabinets, dark wood cabinets, granite worktops and beige floors.
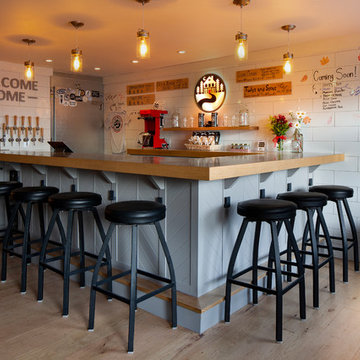
Photo by: Caryn B. Davis
Inspiration for a small traditional l-shaped breakfast bar in Bridgeport with shaker cabinets, grey cabinets, wood worktops, white splashback, metro tiled splashback, light hardwood flooring, brown floors and brown worktops.
Inspiration for a small traditional l-shaped breakfast bar in Bridgeport with shaker cabinets, grey cabinets, wood worktops, white splashback, metro tiled splashback, light hardwood flooring, brown floors and brown worktops.
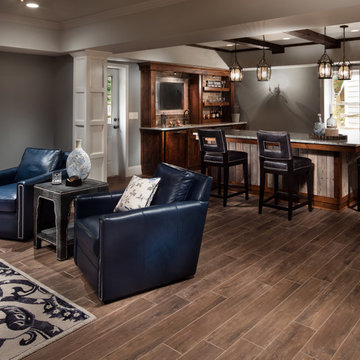
Approx. 1800 square foot basement where client wanted to break away from their more formal main level. Requirements included a TV area, bar, game room, guest bedroom and bath. Having previously remolded the main level of this home; Home Expressions Interiors was contracted to design and build a space that is kid friendly and equally comfortable for adult entertaining. Mercury glass pendant fixtures coupled with rustic beams and gray stained wood planks are the highlights of the bar area. Heavily grouted brick walls add character and warmth to the back bar and media area. Gray walls with lighter hued ceilings along with simple craftsman inspired columns painted crisp white maintain a fresh and airy feel. Wood look porcelain tile helps complete a space that is durable and ready for family fun.
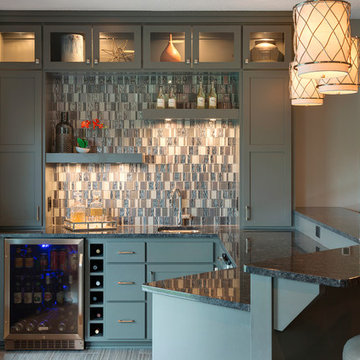
A busy family was looking to add a bar to their lower level. While designing the bar and placement within the lower level we thought about how often the lower level patio door was used by the neighborhood kids and adults throughout the summer while our clients entertained within the social neighborhood. We extended the tile floors so that there would be a place to pile shoes & flip flops during the summer, and created enough space for people to gather within the bar space as well as on the other side.
Spacecrafting Photography
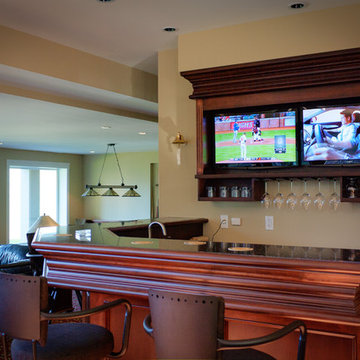
Photo by Dan Lockhart
Design ideas for a small l-shaped wet bar in Vancouver with dark wood cabinets and granite worktops.
Design ideas for a small l-shaped wet bar in Vancouver with dark wood cabinets and granite worktops.
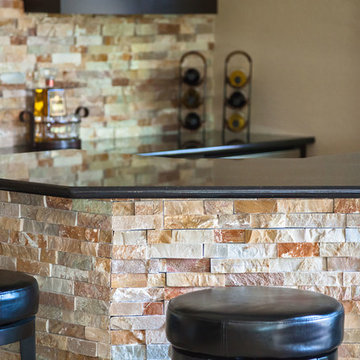
i2i Films
Design ideas for a medium sized classic l-shaped breakfast bar in Phoenix with no sink, recessed-panel cabinets, dark wood cabinets, granite worktops, beige splashback, stone tiled splashback and ceramic flooring.
Design ideas for a medium sized classic l-shaped breakfast bar in Phoenix with no sink, recessed-panel cabinets, dark wood cabinets, granite worktops, beige splashback, stone tiled splashback and ceramic flooring.
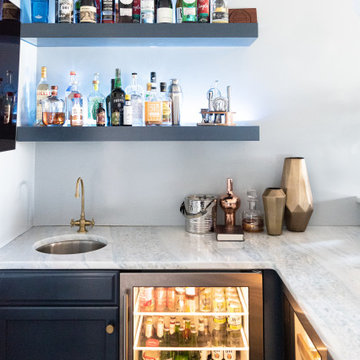
Medium sized eclectic l-shaped wet bar in Philadelphia with a submerged sink, beaded cabinets, blue cabinets, quartz worktops, grey splashback, dark hardwood flooring, brown floors and grey worktops.
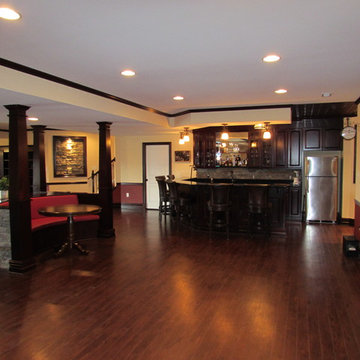
Talon Construction basement remodel in Urbana, MD
Inspiration for a large traditional l-shaped breakfast bar in DC Metro with a submerged sink, glass-front cabinets, dark wood cabinets, granite worktops and multi-coloured splashback.
Inspiration for a large traditional l-shaped breakfast bar in DC Metro with a submerged sink, glass-front cabinets, dark wood cabinets, granite worktops and multi-coloured splashback.
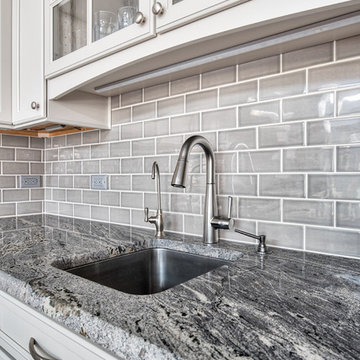
Huge working island with clever concealed outlets, lots of storage and space.
Chris Veith
Inspiration for a large traditional l-shaped home bar in New York with a submerged sink, recessed-panel cabinets, grey cabinets, granite worktops, grey splashback, glass tiled splashback, medium hardwood flooring and brown floors.
Inspiration for a large traditional l-shaped home bar in New York with a submerged sink, recessed-panel cabinets, grey cabinets, granite worktops, grey splashback, glass tiled splashback, medium hardwood flooring and brown floors.
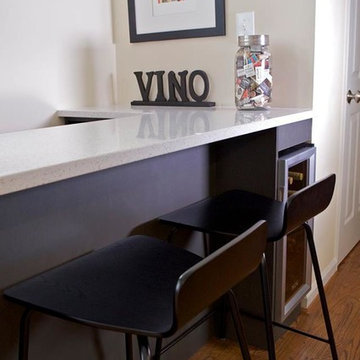
Within the same space, a small home bar has the same textured gray fronts and quartz tops to tie in with the main kitchen for a consistent look.
Design ideas for a small modern l-shaped breakfast bar in Raleigh with flat-panel cabinets, grey cabinets, engineered stone countertops and medium hardwood flooring.
Design ideas for a small modern l-shaped breakfast bar in Raleigh with flat-panel cabinets, grey cabinets, engineered stone countertops and medium hardwood flooring.
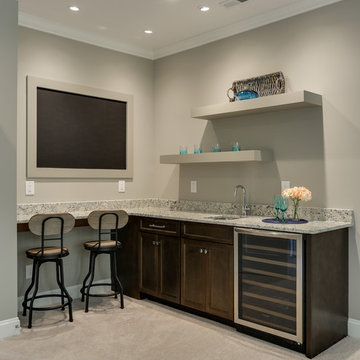
Photo of a small traditional l-shaped wet bar in Raleigh with a submerged sink, recessed-panel cabinets, medium wood cabinets and carpet.
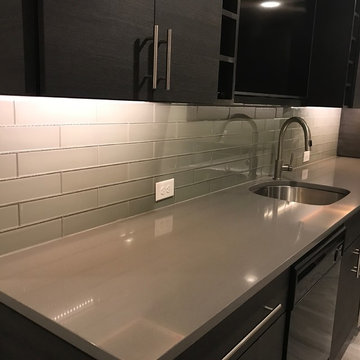
This is an example of a large modern l-shaped wet bar in Omaha with a submerged sink, flat-panel cabinets, black cabinets, engineered stone countertops, grey splashback, glass tiled splashback, ceramic flooring, grey floors and grey worktops.
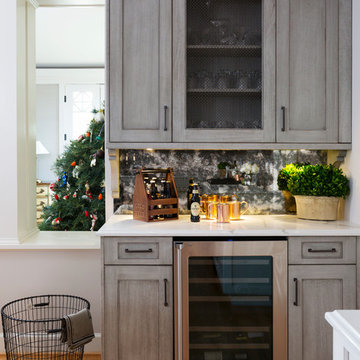
With kids grown and more entertaining in store, this family decided to gut their old kitchen and start over. Off-white custom cabinets from Elmwood re-defined the perimeter and allow the show-stopping custom copper hood to take center stage. Gray stained cabinets grace the bar and island, all topped with slabs of marble. The look is at once welcoming and elegant, full of southern hospitality. Photography: Stacy Zarin Goldberg
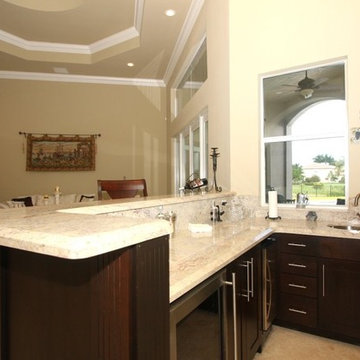
This is an example of a small classic l-shaped wet bar in Miami with shaker cabinets and dark wood cabinets.
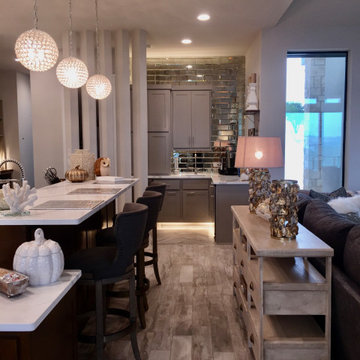
Coffee bar that serves dual purpose as a wine area and bar with mirrored backsplash and wine storage behind cabinets
Photo of a small traditional l-shaped wet bar with a submerged sink, shaker cabinets, grey cabinets, quartz worktops, mirror splashback, porcelain flooring, beige floors and white worktops.
Photo of a small traditional l-shaped wet bar with a submerged sink, shaker cabinets, grey cabinets, quartz worktops, mirror splashback, porcelain flooring, beige floors and white worktops.
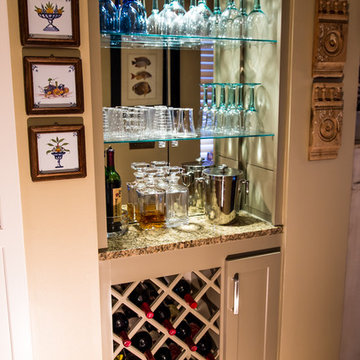
This white transitional kitchen was refaced with Carrara laminate. The crisp look of the recessed panel doors is accentuated with base and crown molding. Internal improvements include a tip-out-tray, trash can pull out and blind corner optimizer, all of which add efficiency and ease of use to a beautiful room.

The homeowners wanted to turn this rustic kitchen, which lacked functional cabinet storage space, into a brighter more fun kitchen with a dual tap Perlick keg refrigerator.
For the keg, we removed existing cabinets and later retrofitted the doors on the Perlick keg refrigerator. We also added two Hubbardton Forge pendants over the bar and used light travertine and mulit colored Hirsch glass for the backsplash, which added texture and color to complement the various bottle colors they stored.
We installed taller, light maple cabinets with glass panels to give the feeling of a larger space. To brighten it up, we added layers of LED lighting inside and under the cabinets as well as under the countertop with bar seating. For a little fun we even added a multi-color, multi-function LED toe kick, to lighten up the darker cabinets. Each small detail made a big impact.
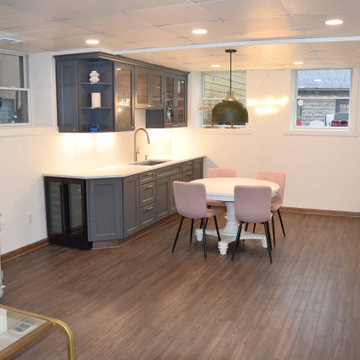
Medium sized traditional l-shaped wet bar in Other with a submerged sink, shaker cabinets, grey cabinets, quartz worktops, vinyl flooring, brown floors and white worktops.
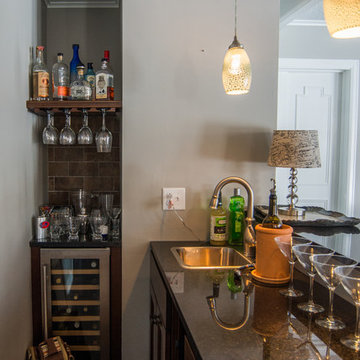
Home Bar Final
Inspiration for a small classic l-shaped breakfast bar in New York with a built-in sink, shaker cabinets, dark wood cabinets, granite worktops and brown splashback.
Inspiration for a small classic l-shaped breakfast bar in New York with a built-in sink, shaker cabinets, dark wood cabinets, granite worktops and brown splashback.
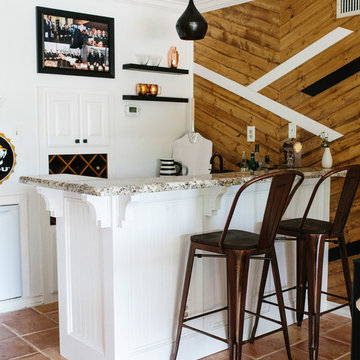
A collection of contemporary interiors showcasing today's top design trends merged with timeless elements. Find inspiration for fresh and stylish hallway and powder room decor, modern dining, and inviting kitchen design.
These designs will help narrow down your style of decor, flooring, lighting, and color palettes. Browse through these projects of ours and find inspiration for your own home!
Project designed by Sara Barney’s Austin interior design studio BANDD DESIGN. They serve the entire Austin area and its surrounding towns, with an emphasis on Round Rock, Lake Travis, West Lake Hills, and Tarrytown.
For more about BANDD DESIGN, click here: https://bandddesign.com/
Affordable L-shaped Home Bar Ideas and Designs
9