Affordable L-shaped Home Bar Ideas and Designs
Refine by:
Budget
Sort by:Popular Today
121 - 140 of 503 photos
Item 1 of 3
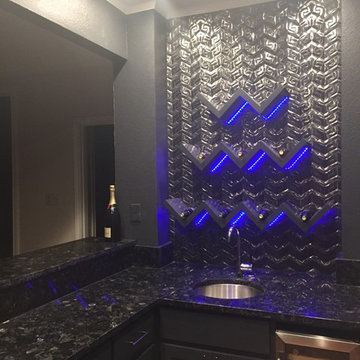
The Windmill Metal mosaic in gunmetal finish used in a wet bar for a home.
Brushed Gun Metal Tile Windmill Mosaic
Tile Size: Random Size
Sheet Size: 13" x 11"
Sheet Coverage: 1.00 Square Feet
Material: Brushed Gun Metal Pressed over Porcelain
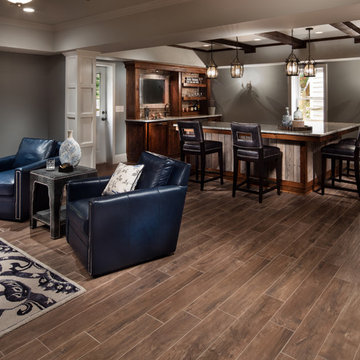
Approx. 1800 square foot basement where client wanted to break away from their more formal main level. Requirements included a TV area, bar, game room, guest bedroom and bath. Having previously remolded the main level of this home; Home Expressions Interiors was contracted to design and build a space that is kid friendly and equally comfortable for adult entertaining. Mercury glass pendant fixtures coupled with rustic beams and gray stained wood planks are the highlights of the bar area. Heavily grouted brick walls add character and warmth to the back bar and media area. Gray walls with lighter hued ceilings along with simple craftsman inspired columns painted crisp white maintain a fresh and airy feel. Wood look porcelain tile helps complete a space that is durable and ready for family fun.
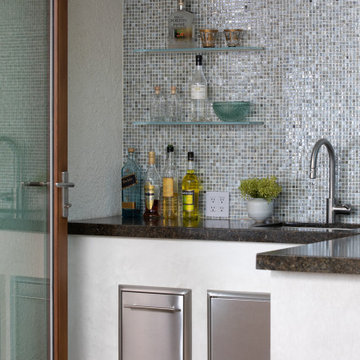
Sexy outdoor bar with sparkle. We add some style and appeal to this stucco bar enclosure with mosaic glass tiles and sleek dark granite counter. Floating glass shelves for display and easy maintenance. Stainless BBQ doors and drawers and single faucet.
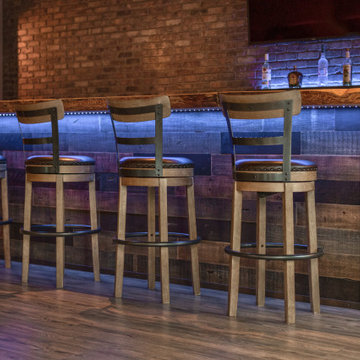
A close friend of one of our owners asked for some help, inspiration, and advice in developing an area in the mezzanine level of their commercial office/shop so that they could entertain friends, family, and guests. They wanted a bar area, a poker area, and seating area in a large open lounge space. So although this was not a full-fledged Four Elements project, it involved a Four Elements owner's design ideas and handiwork, a few Four Elements sub-trades, and a lot of personal time to help bring it to fruition. You will recognize similar design themes as used in the Four Elements office like barn-board features, live edge wood counter-tops, and specialty LED lighting seen in many of our projects. And check out the custom poker table and beautiful rope/beam light fixture constructed by our very own Peter Russell. What a beautiful and cozy space!
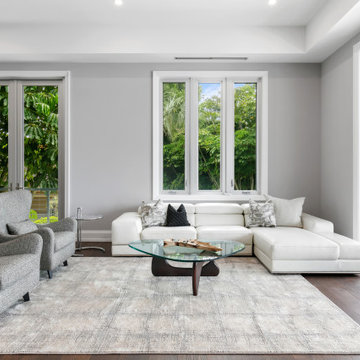
Design ideas for a large contemporary l-shaped breakfast bar in Tampa with a submerged sink, flat-panel cabinets, dark wood cabinets, engineered stone countertops, grey splashback, engineered quartz splashback, dark hardwood flooring, brown floors and grey worktops.
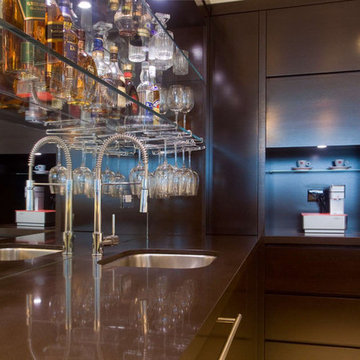
deisnger: janaina manero
Inspiration for a medium sized l-shaped wet bar in Miami with a submerged sink, flat-panel cabinets, dark wood cabinets, engineered stone countertops, brown splashback, porcelain flooring and mirror splashback.
Inspiration for a medium sized l-shaped wet bar in Miami with a submerged sink, flat-panel cabinets, dark wood cabinets, engineered stone countertops, brown splashback, porcelain flooring and mirror splashback.
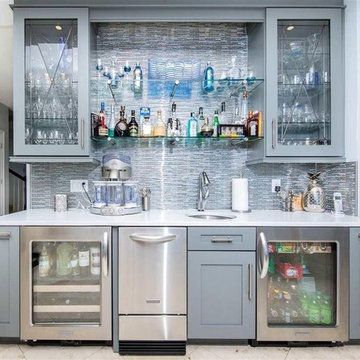
Door Style: Bristol
Material: Maple
Finish: Willow
Large classic l-shaped home bar in Other with an integrated sink, shaker cabinets, grey cabinets, engineered stone countertops, grey splashback, glass tiled splashback, ceramic flooring, beige floors and white worktops.
Large classic l-shaped home bar in Other with an integrated sink, shaker cabinets, grey cabinets, engineered stone countertops, grey splashback, glass tiled splashback, ceramic flooring, beige floors and white worktops.
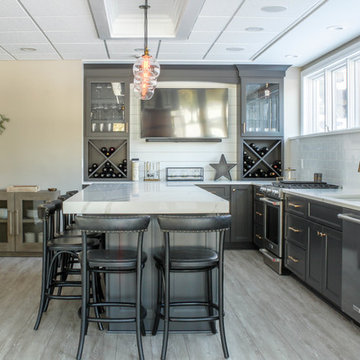
This is an example of a large traditional l-shaped breakfast bar in Detroit with a submerged sink, recessed-panel cabinets, blue cabinets, engineered stone countertops, white splashback, metro tiled splashback, medium hardwood flooring, brown floors and white worktops.
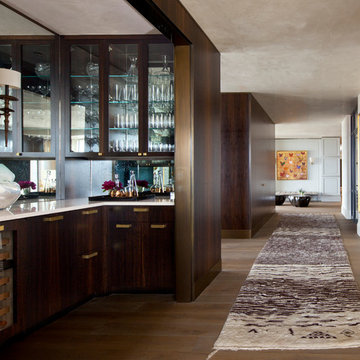
Nick Johnson
Photo of a medium sized contemporary l-shaped wet bar in Austin with glass-front cabinets, dark wood cabinets, marble worktops, mirror splashback and medium hardwood flooring.
Photo of a medium sized contemporary l-shaped wet bar in Austin with glass-front cabinets, dark wood cabinets, marble worktops, mirror splashback and medium hardwood flooring.
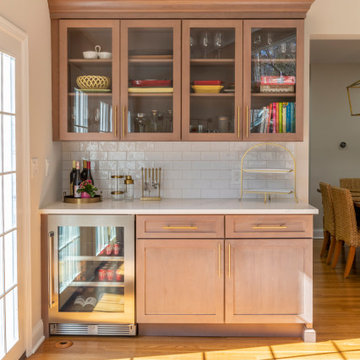
Traditional style kitchen with some gold and blue flair. Pendant lights are a beautiful gold finish that compliment the hardware in the space and the island chairs go perfectly with the fun island.
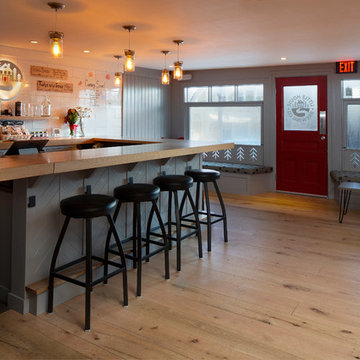
Photo by: Caryn B. Davis
Small traditional l-shaped breakfast bar in Bridgeport with shaker cabinets, grey cabinets, wood worktops, white splashback, metro tiled splashback, light hardwood flooring, brown floors and brown worktops.
Small traditional l-shaped breakfast bar in Bridgeport with shaker cabinets, grey cabinets, wood worktops, white splashback, metro tiled splashback, light hardwood flooring, brown floors and brown worktops.
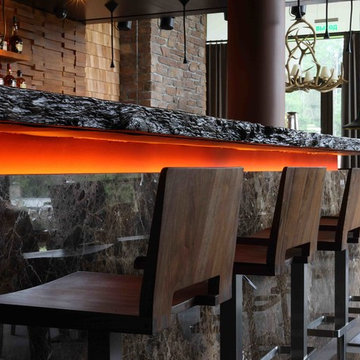
автор:Михаил Ганевич
Inspiration for a medium sized contemporary l-shaped breakfast bar in Moscow with wood worktops, slate flooring, grey floors and brown worktops.
Inspiration for a medium sized contemporary l-shaped breakfast bar in Moscow with wood worktops, slate flooring, grey floors and brown worktops.
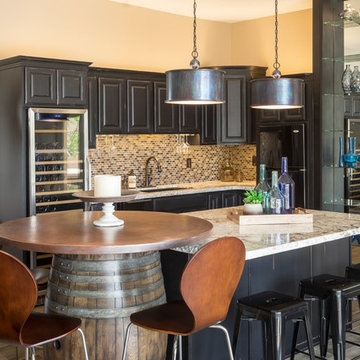
A lake-side guest house is designed to transition from everyday living to hot-spot entertaining. The eclectic environment accommodates jam sessions, friendly gatherings, wine clubs and relaxed evenings watching the sunset while perched at the wine bar.
Shown in this photo: guest house, wine bar, wine fridge, kitchen, wine barrel table, custom copper tabletop, stacking ant chairs, oxidized metal pendant lights, clients accessories, finishing touches designed by LMOH Home. | Photography Joshua Caldwell.
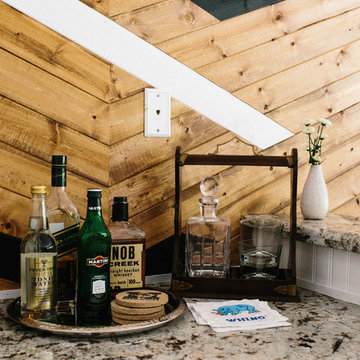
An eclectic, modern media room with bold accents of black metals, natural woods, and terra cotta tile floors. We wanted to design a fresh and modern hangout spot for these clients, whether they’re hosting friends or watching the game, this entertainment room had to fit every occasion.
We designed a full home bar, which looks dashing right next to the wooden accent wall and foosball table. The sitting area is full of luxe seating, with a large gray sofa and warm brown leather arm chairs. Additional seating was snuck in via black metal chairs that fit seamlessly into the built-in desk and sideboard table (behind the sofa).... In total, there is plenty of seats for a large party, which is exactly what our client needed.
Lastly, we updated the french doors with a chic, modern black trim, a small detail that offered an instant pick-me-up. The black trim also looks effortless against the black accents.
Designed by Sara Barney’s BANDD DESIGN, who are based in Austin, Texas and serving throughout Round Rock, Lake Travis, West Lake Hills, and Tarrytown.
For more about BANDD DESIGN, click here: https://bandddesign.com/
To learn more about this project, click here: https://bandddesign.com/lost-creek-game-room/
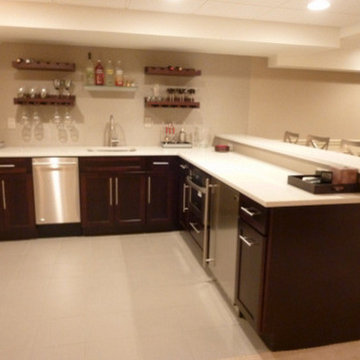
This is an example of a medium sized traditional l-shaped breakfast bar in New York with a submerged sink, shaker cabinets, dark wood cabinets, composite countertops, beige splashback, ceramic flooring and beige floors.
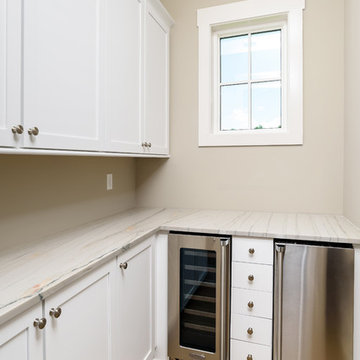
Glenn Layton Homes, LLC, "Building Your Coastal Lifestyle"
Jeff Westcott Photography
Small nautical l-shaped home bar in Jacksonville with shaker cabinets, white cabinets, composite countertops, beige splashback and light hardwood flooring.
Small nautical l-shaped home bar in Jacksonville with shaker cabinets, white cabinets, composite countertops, beige splashback and light hardwood flooring.
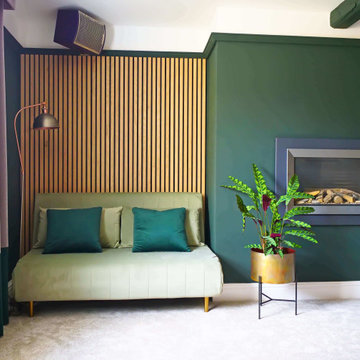
This is an example of a small contemporary l-shaped breakfast bar in Hampshire with no sink, open cabinets, light wood cabinets, quartz worktops, carpet, grey floors, grey worktops and feature lighting.
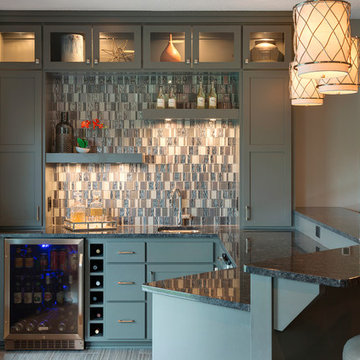
A busy family was looking to add a bar to their lower level. While designing the bar and placement within the lower level we thought about how often the lower level patio door was used by the neighborhood kids and adults throughout the summer while our clients entertained within the social neighborhood. We extended the tile floors so that there would be a place to pile shoes & flip flops during the summer, and created enough space for people to gather within the bar space as well as on the other side.
Spacecrafting Photography
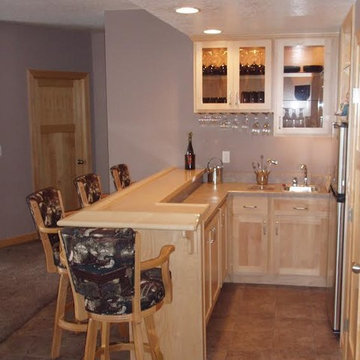
Dura Supreme
This is an example of a small classic l-shaped breakfast bar in Minneapolis with glass-front cabinets, light wood cabinets, wood worktops, travertine flooring and beige floors.
This is an example of a small classic l-shaped breakfast bar in Minneapolis with glass-front cabinets, light wood cabinets, wood worktops, travertine flooring and beige floors.
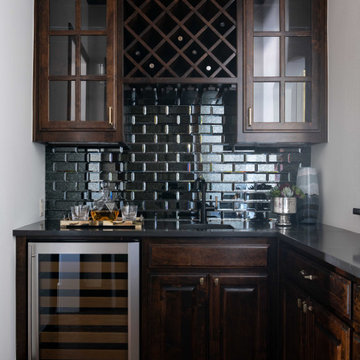
Photographer: Michael Hunter Photography
Medium sized classic l-shaped wet bar in Dallas with a built-in sink, raised-panel cabinets, dark wood cabinets, granite worktops, black splashback, glass tiled splashback, dark hardwood flooring, brown floors and black worktops.
Medium sized classic l-shaped wet bar in Dallas with a built-in sink, raised-panel cabinets, dark wood cabinets, granite worktops, black splashback, glass tiled splashback, dark hardwood flooring, brown floors and black worktops.
Affordable L-shaped Home Bar Ideas and Designs
7