Affordable L-shaped Home Bar Ideas and Designs
Refine by:
Budget
Sort by:Popular Today
61 - 80 of 503 photos
Item 1 of 3
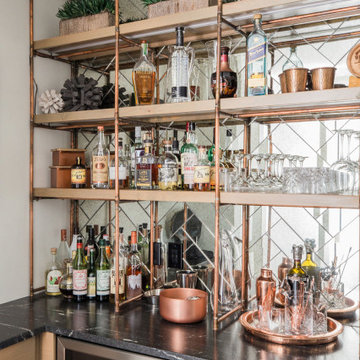
Small traditional l-shaped home bar in Denver with granite worktops, mirror splashback, black worktops, no sink and open cabinets.

We’ve carefully crafted every inch of this home to bring you something never before seen in this area! Modern front sidewalk and landscape design leads to the architectural stone and cedar front elevation, featuring a contemporary exterior light package, black commercial 9’ window package and 8 foot Art Deco, mahogany door. Additional features found throughout include a two-story foyer that showcases the horizontal metal railings of the oak staircase, powder room with a floating sink and wall-mounted gold faucet and great room with a 10’ ceiling, modern, linear fireplace and 18’ floating hearth, kitchen with extra-thick, double quartz island, full-overlay cabinets with 4 upper horizontal glass-front cabinets, premium Electrolux appliances with convection microwave and 6-burner gas range, a beverage center with floating upper shelves and wine fridge, first-floor owner’s suite with washer/dryer hookup, en-suite with glass, luxury shower, rain can and body sprays, LED back lit mirrors, transom windows, 16’ x 18’ loft, 2nd floor laundry, tankless water heater and uber-modern chandeliers and decorative lighting. Rear yard is fenced and has a storage shed.
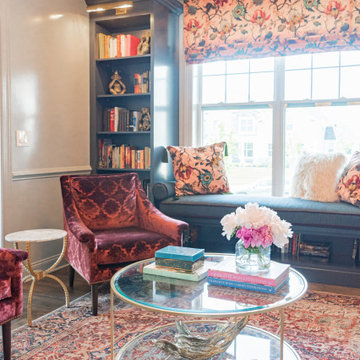
Design ideas for a medium sized eclectic l-shaped wet bar in Philadelphia with a submerged sink, beaded cabinets, blue cabinets, quartz worktops, grey splashback, dark hardwood flooring, brown floors and grey worktops.
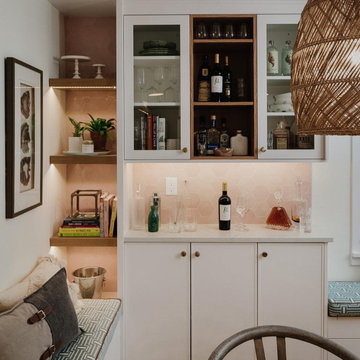
This built in bar is perfectly located for entertaining. We incorporated lighting into the open shelves and under the upper cabinets for a brighter corner. Lowers for storage.

This is an example of a small classic l-shaped wet bar in Boston with a submerged sink, recessed-panel cabinets, white cabinets, granite worktops, grey splashback, metro tiled splashback, dark hardwood flooring and brown floors.
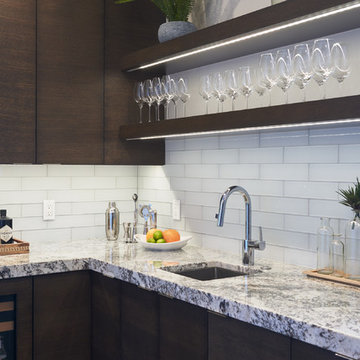
Photo of a small traditional l-shaped wet bar in Salt Lake City with flat-panel cabinets, brown cabinets, quartz worktops, a submerged sink, white splashback, glass tiled splashback, medium hardwood flooring and brown floors.
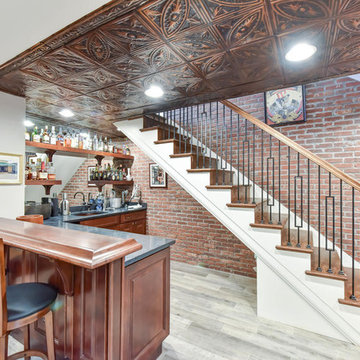
Full home renovation and addition featuring a fully finished basement with a seated wet bar, brick feature wall, and tile relief on the ceiling.
Inspiration for a medium sized classic l-shaped home bar in Other with grey floors, a submerged sink, raised-panel cabinets, dark wood cabinets and grey worktops.
Inspiration for a medium sized classic l-shaped home bar in Other with grey floors, a submerged sink, raised-panel cabinets, dark wood cabinets and grey worktops.
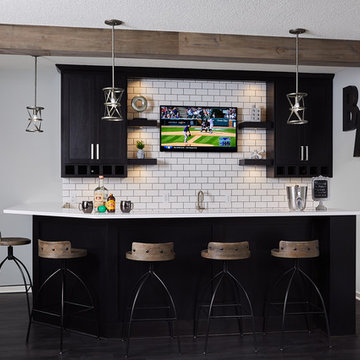
Photo of a small urban l-shaped wet bar in Minneapolis with a submerged sink, recessed-panel cabinets, black cabinets, quartz worktops, white splashback, metro tiled splashback, dark hardwood flooring and brown floors.
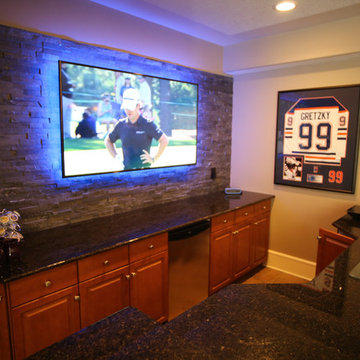
Photo of a large bohemian l-shaped breakfast bar in Edmonton with medium hardwood flooring, brown floors, a submerged sink, raised-panel cabinets, medium wood cabinets, granite worktops, brown splashback and stone tiled splashback.
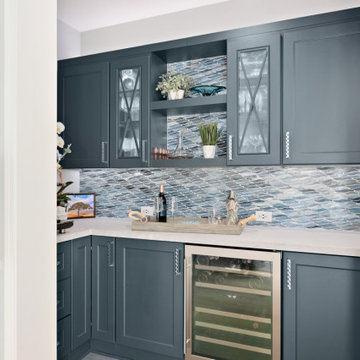
This beverage center is located adjacent to the kitchen and joint living area composed of greys, whites and blue accents. Our main focus was to create a space that would grab people’s attention, and be a feature of the kitchen. The cabinet color is a rich blue (amalfi) that creates a moody, elegant, and sleek atmosphere for the perfect cocktail hour.
This client is one who is not afraid to add sparkle, use fun patterns, and design with bold colors. For that added fun design we utilized glass Vihara tile in a iridescent finish along the back wall and behind the floating shelves. The cabinets with glass doors also have a wood mullion for an added accent. This gave our client a space to feature his beautiful collection of specialty glassware. The quilted hardware in a polished chrome finish adds that extra sparkle element to the design. This design maximizes storage space with a lazy susan in the corner, and pull-out cabinet organizers for beverages, spirits, and utensils.
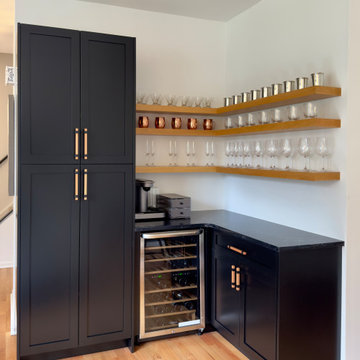
We designed, fabricated, finished and installed this custom bar to complete the front sitting room. Highly functional and fun for a small and contemporary space. Custom floating oak shelves, quartz countertops, and wooden pulls make this bar shine!

Functional layout and beautiful finishes make this kitchen a dream come true. Placing the sink on an angled corner of the island between the range and refrigerator creates an easy work triangle while the large island allows for roomy prep space. Two pantries, one near the range and one near the refrigerator, give plenty of storage for dry goods and cookware. Guests are kept out of the cooks way by placing ample seating and the full service bar on the other side of the island. Open views through the breakfast room to the beautiful back yard and through large openings to the adjoining family room and formal dining room make this already spacious kitchen feel even larger.
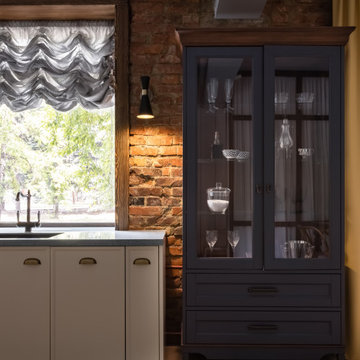
Photo of a medium sized l-shaped home bar in Other with a submerged sink, flat-panel cabinets, white cabinets, composite countertops, brown splashback, porcelain splashback, laminate floors and blue worktops.
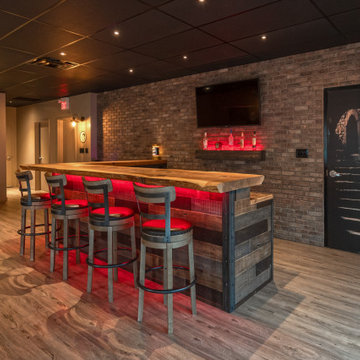
A close friend of one of our owners asked for some help, inspiration, and advice in developing an area in the mezzanine level of their commercial office/shop so that they could entertain friends, family, and guests. They wanted a bar area, a poker area, and seating area in a large open lounge space. So although this was not a full-fledged Four Elements project, it involved a Four Elements owner's design ideas and handiwork, a few Four Elements sub-trades, and a lot of personal time to help bring it to fruition. You will recognize similar design themes as used in the Four Elements office like barn-board features, live edge wood counter-tops, and specialty LED lighting seen in many of our projects. And check out the custom poker table and beautiful rope/beam light fixture constructed by our very own Peter Russell. What a beautiful and cozy space!
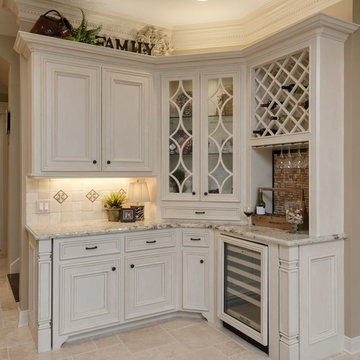
Inspiration for a medium sized classic l-shaped home bar in Houston with recessed-panel cabinets, white cabinets, granite worktops, beige splashback, stone tiled splashback, travertine flooring, beige floors and white worktops.

Modern Coastal Cottage, separated bar area in Pure White slab doors and drawers. Rift Sawn White Oak island with Gold Brushed Hardware accents this lovely beach cottage.
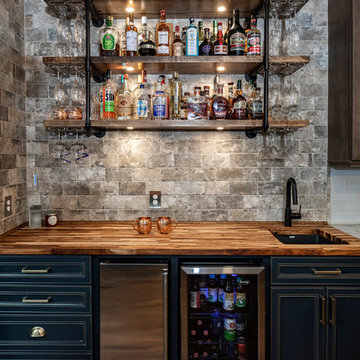
When knocking down the walls can change your life.
Inspiration for a medium sized modern l-shaped home bar in Atlanta with flat-panel cabinets, dark wood cabinets, marble worktops, multi-coloured splashback, metro tiled splashback, dark hardwood flooring, brown floors and blue worktops.
Inspiration for a medium sized modern l-shaped home bar in Atlanta with flat-panel cabinets, dark wood cabinets, marble worktops, multi-coloured splashback, metro tiled splashback, dark hardwood flooring, brown floors and blue worktops.
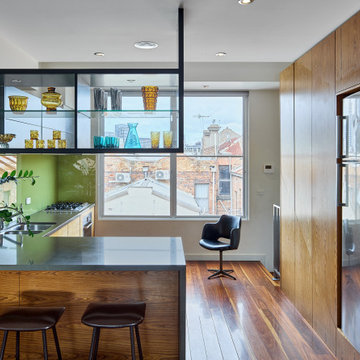
Stunning suspended overhead cabinet in this award winning compact mid century inspired kitchen.
This is an example of a small midcentury l-shaped home bar in Melbourne with glass-front cabinets and composite countertops.
This is an example of a small midcentury l-shaped home bar in Melbourne with glass-front cabinets and composite countertops.
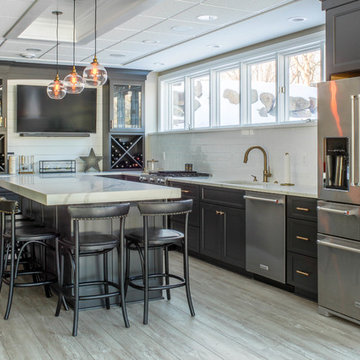
Design ideas for a large classic l-shaped breakfast bar in Detroit with a submerged sink, recessed-panel cabinets, blue cabinets, engineered stone countertops, white splashback, metro tiled splashback, medium hardwood flooring, brown floors and white worktops.
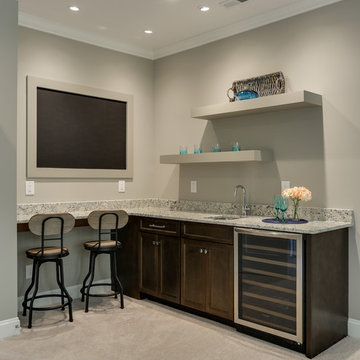
Photo of a small traditional l-shaped wet bar in Raleigh with a submerged sink, recessed-panel cabinets, medium wood cabinets and carpet.
Affordable L-shaped Home Bar Ideas and Designs
4