Affordable Large Home Bar Ideas and Designs
Refine by:
Budget
Sort by:Popular Today
61 - 80 of 669 photos
Item 1 of 3
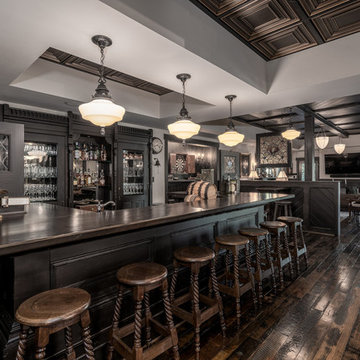
This is an example of a large farmhouse l-shaped breakfast bar in Charlotte with glass-front cabinets, black cabinets, wood worktops, mirror splashback, dark hardwood flooring, brown floors and brown worktops.

Such an exciting transformation for this sweet family. A modern take on Southwest design has us swooning over these neutrals with bold and fun pops of color and accents that showcase the gorgeous footprint of this kitchen, dining, and drop zone to expertly tuck away the belonging of a busy family!
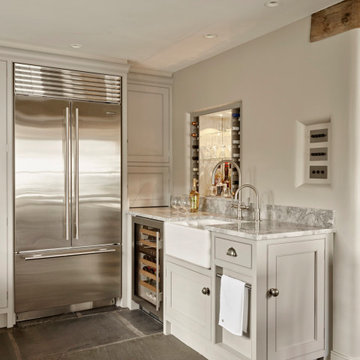
This kitchen corner is what dreams are made of. A bespoke cocktail bar with wine racking, lighting and mirrored glass for a luxurious look. Perfect for entertaining guests!
This drinks station boasts Miele and Sub-Zero refrigeration, and a Butlers sink for drinks preparation.
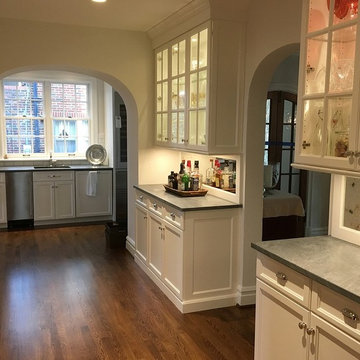
This is the new bar that was placed in the former home office space. The arch in the distance was an exterior window opening that we removed the sill and added the arched top to match the existing openings.
Chris Marshall
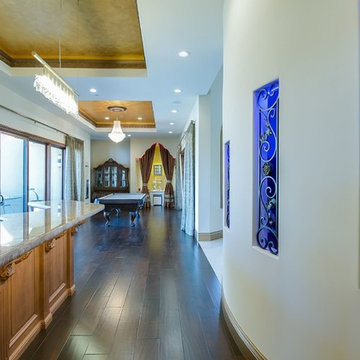
Impluvium Architecture
Location: San Ramon, CA, USA
This project was a direct referral from a friend. I was the Architect and helped coordinate with various sub-contractors. I also co-designed the project with various consultants including Interior and Landscape Design
Almost always, and in this case, I do my best to draw out the creativity of my clients, even when they think that they are not creative. This house is a perfect example of that with much of the client's vision and culture infused into the house.

Wine is one of the few things in life that improves with age.
But it can also rapidly deteriorate. The three factors that have the most direct impact on a wine's condition are light, humidity and temperature. Because wine can often be expensive and often appreciate in value, security is another issue.
This basement-remodeling project began with ensuring the quality and security of the owner’s wine collection. Even more important, the remodeled basement had to become an inviting place for entertaining family and friends.
A wet bar/entertainment area became the centerpiece of the design. Cherry wood cabinets and stainless steel appliances complement the counter tops, which are made with a special composite material and designed for bar glassware - softer to the touch than granite.
Unused space below the stairway was turned into a secure wine storage room, and another cherry wood cabinet holds 300 bottles of wine in a humidity and temperature controlled refrigeration unit.
The basement remodeling project also includes an entertainment center and cozy fireplace. The basement-turned-entertainment room is controlled with a two-zone heating system to moderate both temperature and humidity.
To infuse a nautical theme a custom stairway post was created to simulate the mast from a 1905 vintage sailboat. The mast/post was hand-crafted from mahogany and steel banding.
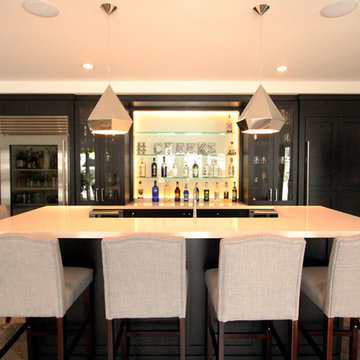
An island was incorporated in this basement bar. Access to the pool is on the right side and the entertaining space is the left. The island allowed for more storage, raised seating, and access from either the entertaining space or the pool with ease. Dark stained maple cabinets were used with a white quartz countertop. Polished chrome hardware was added and the contrast is striking. A pantry was incorporated on the right side for snack storage.
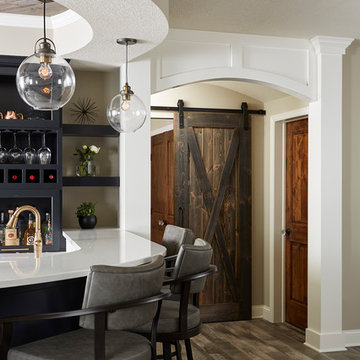
This new basement finish is a home owners dream for entertaining! Features include: an amazing bar with black cabinetry with brushed brass hardware, rustic barn wood herringbone ceiling detail and beams, sliding barn door, plank flooring, shiplap walls, chalkboard wall with an integrated drink ledge, 2 sided fireplace with stacked stone and TV niche, and a stellar bathroom!

A close friend of one of our owners asked for some help, inspiration, and advice in developing an area in the mezzanine level of their commercial office/shop so that they could entertain friends, family, and guests. They wanted a bar area, a poker area, and seating area in a large open lounge space. So although this was not a full-fledged Four Elements project, it involved a Four Elements owner's design ideas and handiwork, a few Four Elements sub-trades, and a lot of personal time to help bring it to fruition. You will recognize similar design themes as used in the Four Elements office like barn-board features, live edge wood counter-tops, and specialty LED lighting seen in many of our projects. And check out the custom poker table and beautiful rope/beam light fixture constructed by our very own Peter Russell. What a beautiful and cozy space!
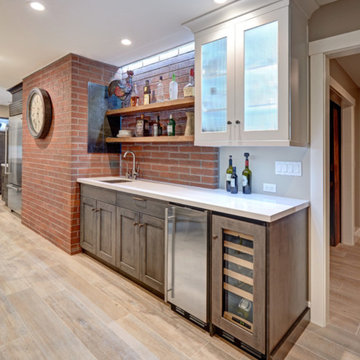
Mid Century Modern kitchen design incorporates existing brick fireplace uno the design. Grey and White Cabinets with white countertops.
Inspiration for a large midcentury u-shaped home bar in Dallas with a submerged sink, beaded cabinets, distressed cabinets, engineered stone countertops, white splashback, ceramic splashback and painted wood flooring.
Inspiration for a large midcentury u-shaped home bar in Dallas with a submerged sink, beaded cabinets, distressed cabinets, engineered stone countertops, white splashback, ceramic splashback and painted wood flooring.
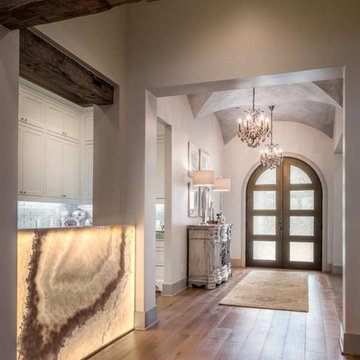
Inspiration for a large traditional galley wet bar in Houston with shaker cabinets, white cabinets, onyx worktops, white splashback, glass tiled splashback and light hardwood flooring.
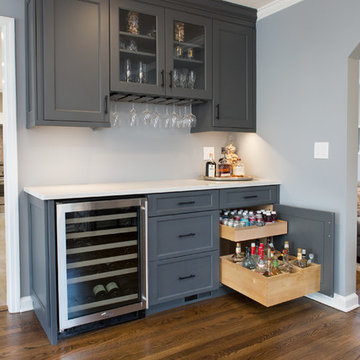
Andrew Pitzer Photography
Design ideas for a large classic home bar in New York with a submerged sink, shaker cabinets, white cabinets, engineered stone countertops, grey splashback, ceramic splashback and ceramic flooring.
Design ideas for a large classic home bar in New York with a submerged sink, shaker cabinets, white cabinets, engineered stone countertops, grey splashback, ceramic splashback and ceramic flooring.

Vue depuis le salon sur le bar et l'arrière bar. Superbes mobilier chinés, luminaires industrielles brique et bois pour la pièce de vie.
Inspiration for a large industrial single-wall breakfast bar in Paris with open cabinets, beige floors, medium wood cabinets, light hardwood flooring and white worktops.
Inspiration for a large industrial single-wall breakfast bar in Paris with open cabinets, beige floors, medium wood cabinets, light hardwood flooring and white worktops.
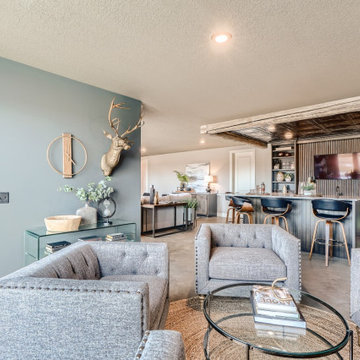
Design ideas for a large bohemian l-shaped home bar in Minneapolis with a submerged sink, shaker cabinets, dark wood cabinets, engineered stone countertops, brown splashback, concrete flooring, grey floors and grey worktops.
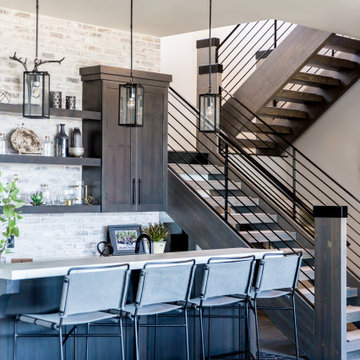
Elegant, modern mountain home bar was designed with metal pendants and details, with floating shelves and and a herringbone floor.
This is an example of a large rustic breakfast bar in Salt Lake City with a submerged sink, dark wood cabinets, brick splashback and blue floors.
This is an example of a large rustic breakfast bar in Salt Lake City with a submerged sink, dark wood cabinets, brick splashback and blue floors.
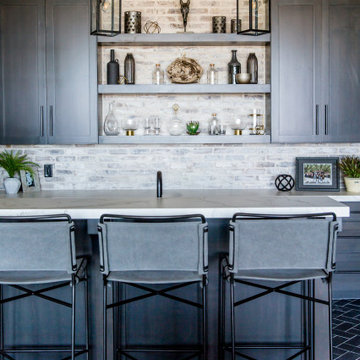
Elegant, modern mountain home bar was designed with metal pendants and details, with floating shelves and and a herringbone floor.
Inspiration for a large rustic breakfast bar in Salt Lake City with a submerged sink, dark wood cabinets, brick splashback and blue floors.
Inspiration for a large rustic breakfast bar in Salt Lake City with a submerged sink, dark wood cabinets, brick splashback and blue floors.
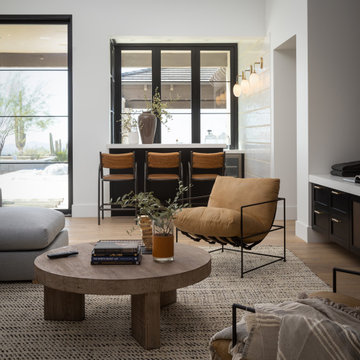
Photo of a large traditional u-shaped wet bar in Phoenix with an integrated sink, raised-panel cabinets, black cabinets, engineered stone countertops, white splashback, brick splashback, light hardwood flooring, beige floors and white worktops.
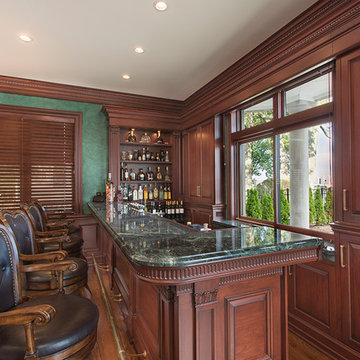
Jason Taylor
Design ideas for a large classic home bar in New York with porcelain flooring.
Design ideas for a large classic home bar in New York with porcelain flooring.
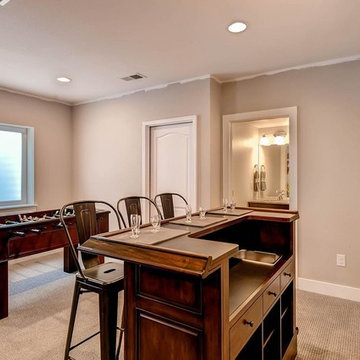
This is an example of a large classic single-wall breakfast bar in Denver with flat-panel cabinets, dark wood cabinets, wood worktops and carpet.
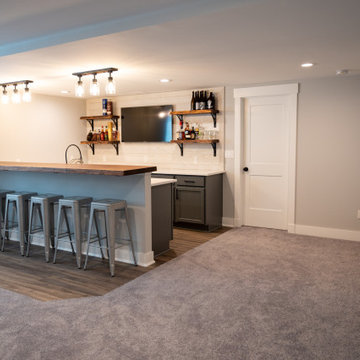
Inspiration for a large classic u-shaped wet bar in Detroit with a submerged sink, quartz worktops, white splashback, wood splashback and white worktops.
Affordable Large Home Bar Ideas and Designs
4