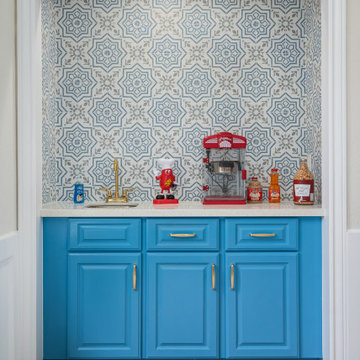Affordable Large Home Bar Ideas and Designs
Refine by:
Budget
Sort by:Popular Today
141 - 160 of 669 photos
Item 1 of 3
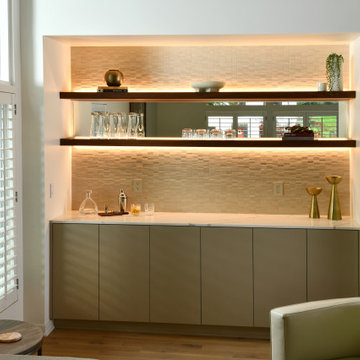
Dry bar
This is an example of a large contemporary single-wall dry bar in Other with no sink, flat-panel cabinets, beige cabinets, engineered stone countertops, beige splashback, mosaic tiled splashback, light hardwood flooring, beige floors and white worktops.
This is an example of a large contemporary single-wall dry bar in Other with no sink, flat-panel cabinets, beige cabinets, engineered stone countertops, beige splashback, mosaic tiled splashback, light hardwood flooring, beige floors and white worktops.
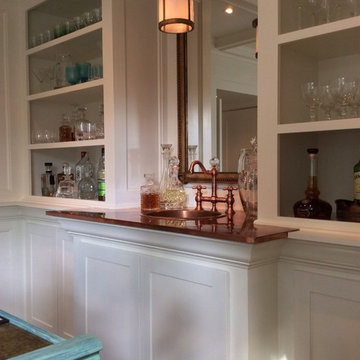
Large classic galley home bar in Indianapolis with a built-in sink, recessed-panel cabinets, wood worktops, white splashback, dark hardwood flooring and brown worktops.
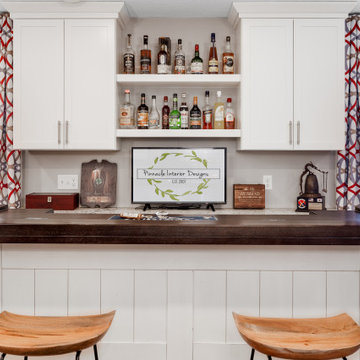
When an old neighbor referred us to a new construction home built in my old stomping grounds I was excited. First, close to home. Second it was the EXACT same floor plan as the last house I built.
We had a local contractor, Curt Schmitz sign on to do the construction and went to work on layout and addressing their wants, needs, and wishes for the space.
Since they had a fireplace upstairs they did not want one int he basement. This gave us the opportunity for a whole wall of built-ins with Smart Source for major storage and display. We also did a bar area that turned out perfectly. The space also had a space room we dedicated to a work out space with barn door.
We did luxury vinyl plank throughout, even in the bathroom, which we have been doing increasingly.
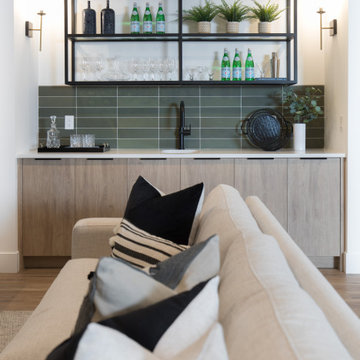
This stunning Aspen Woods showhome is designed on a grand scale with modern, clean lines intended to make a statement. Throughout the home you will find warm leather accents, an abundance of rich textures and eye-catching sculptural elements. The home features intricate details such as mountain inspired paneling in the dining room and master ensuite doors, custom iron oval spindles on the staircase, and patterned tiles in both the master ensuite and main floor powder room. The expansive white kitchen is bright and inviting with contrasting black elements and warm oak floors for a contemporary feel. An adjoining great room is anchored by a Scandinavian-inspired two-storey fireplace finished to evoke the look and feel of plaster. Each of the five bedrooms has a unique look ranging from a calm and serene master suite, to a soft and whimsical girls room and even a gaming inspired boys bedroom. This home is a spacious retreat perfect for the entire family!
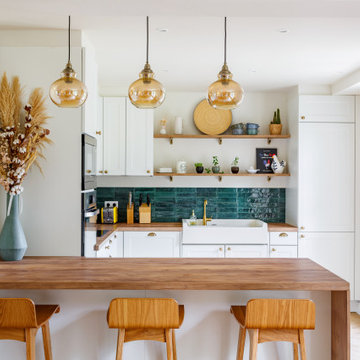
Cuisine ouverte esprit campagne chic, avec évier timbre, associé à des équipements électroménagers encastrés, et à des finitions laiton doré brossé pour les poignées, éclairages, robinetterie et décoration afin de concilier l'authenticité de l'ancien et la modernité. La cuisine est pleinement optimisée avec des rangements toute hauteur et un îlot bar avec des rangements sous plan côté cuisine
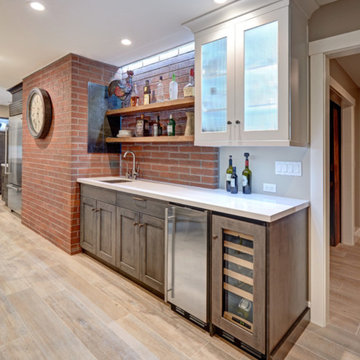
Mid Century Modern kitchen design incorporates existing brick fireplace uno the design. Grey and White Cabinets with white countertops.
Inspiration for a large midcentury u-shaped home bar in Dallas with a submerged sink, beaded cabinets, distressed cabinets, engineered stone countertops, white splashback, ceramic splashback and painted wood flooring.
Inspiration for a large midcentury u-shaped home bar in Dallas with a submerged sink, beaded cabinets, distressed cabinets, engineered stone countertops, white splashback, ceramic splashback and painted wood flooring.
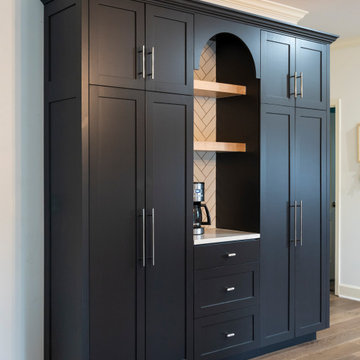
Photo of a large modern galley home bar in Kansas City with flat-panel cabinets, black cabinets, marble worktops, beige splashback, ceramic splashback, light hardwood flooring and white worktops.
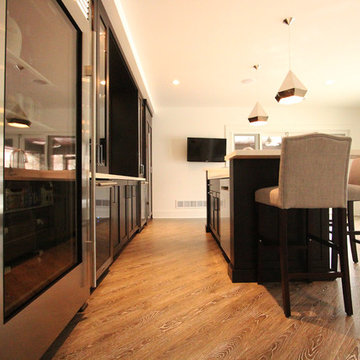
The island in this bar is home to the undermount sink, double trash pullout for trash and recycling, and the stainless steel dishwasher. Bar height seating was added in a u-shape around the perimeter.
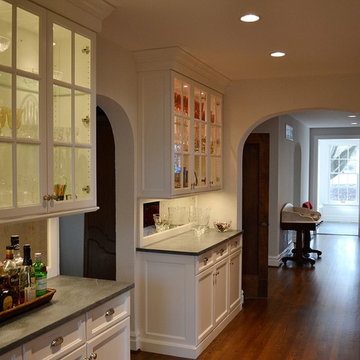
This is the new bar that was placed in the former home office space. The doorway in the distance leads to the mudroom.
Chris Marshall
This is an example of a large classic single-wall wet bar in St Louis with white cabinets, grey splashback, stone tiled splashback, medium hardwood flooring, glass-front cabinets, no sink and soapstone worktops.
This is an example of a large classic single-wall wet bar in St Louis with white cabinets, grey splashback, stone tiled splashback, medium hardwood flooring, glass-front cabinets, no sink and soapstone worktops.
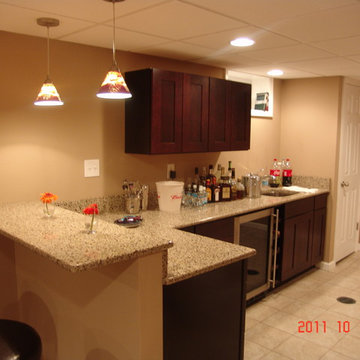
Low ceiling basement with humble wet bar and bar top.
Lily Otte
Inspiration for a large traditional l-shaped breakfast bar in St Louis with ceramic flooring, a submerged sink, shaker cabinets, dark wood cabinets, granite worktops and beige floors.
Inspiration for a large traditional l-shaped breakfast bar in St Louis with ceramic flooring, a submerged sink, shaker cabinets, dark wood cabinets, granite worktops and beige floors.
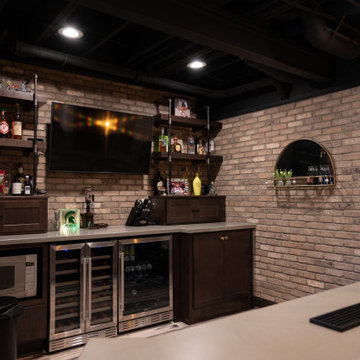
This is an example of a large classic galley breakfast bar in Detroit with a submerged sink, floating shelves, concrete worktops, brick splashback, vinyl flooring and grey worktops.
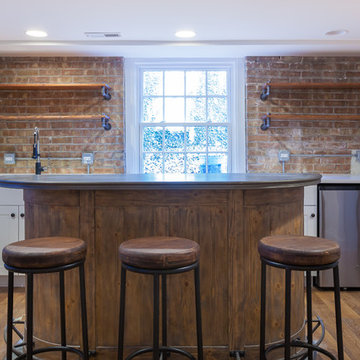
Elizabeth Steiner Photography
Inspiration for a large industrial home bar in Chicago with laminate floors and brown floors.
Inspiration for a large industrial home bar in Chicago with laminate floors and brown floors.
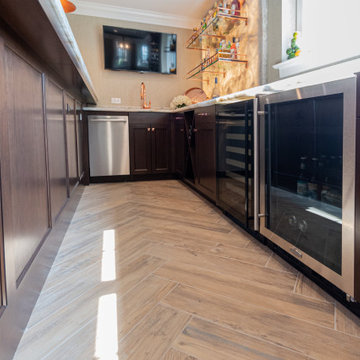
Large traditional u-shaped wet bar in Philadelphia with a built-in sink, beaded cabinets, brown cabinets, quartz worktops, beige splashback, stone slab splashback, porcelain flooring, brown floors and white worktops.
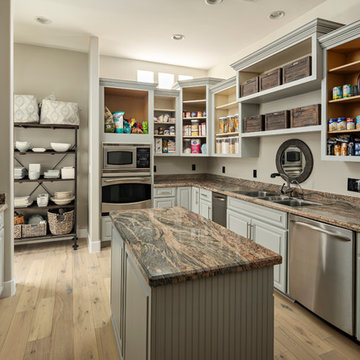
This is actually the custom pantry/butler's pantry
Large classic galley wet bar in Phoenix with a submerged sink, shaker cabinets, grey cabinets, granite worktops, grey splashback, stone slab splashback, light hardwood flooring, beige floors and brown worktops.
Large classic galley wet bar in Phoenix with a submerged sink, shaker cabinets, grey cabinets, granite worktops, grey splashback, stone slab splashback, light hardwood flooring, beige floors and brown worktops.
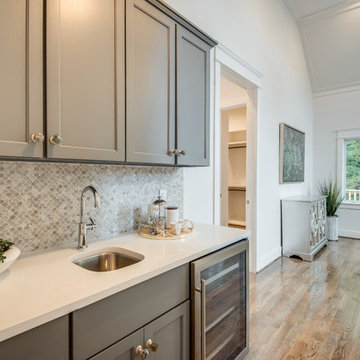
Inspiration for a large traditional single-wall wet bar in Nashville with a submerged sink, shaker cabinets, grey cabinets, engineered stone countertops, grey splashback, mosaic tiled splashback, medium hardwood flooring and white worktops.
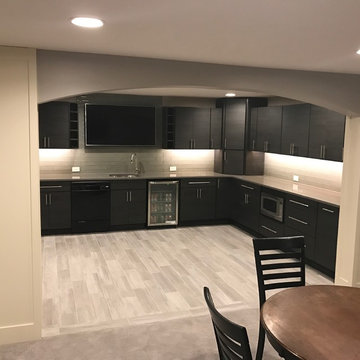
Large modern l-shaped wet bar in Omaha with a submerged sink, flat-panel cabinets, black cabinets, engineered stone countertops, grey splashback, glass tiled splashback, ceramic flooring, grey floors and grey worktops.
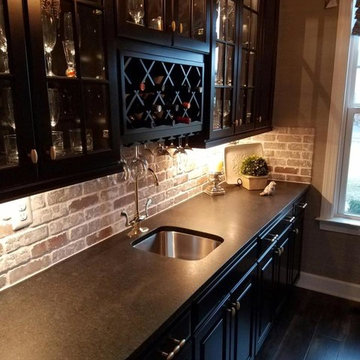
This is an example of a large classic single-wall wet bar in DC Metro with a submerged sink, laminate countertops, red splashback, brick splashback, dark hardwood flooring, glass-front cabinets and black cabinets.
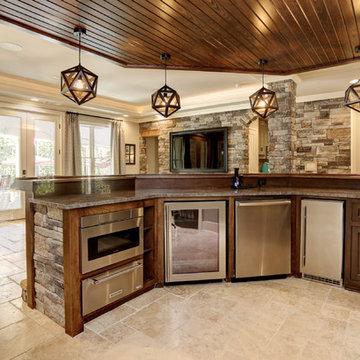
2-level Open Bar
This is an example of a large classic u-shaped home bar in Atlanta with a submerged sink, raised-panel cabinets, brown cabinets, granite worktops, grey splashback, travertine flooring and brown floors.
This is an example of a large classic u-shaped home bar in Atlanta with a submerged sink, raised-panel cabinets, brown cabinets, granite worktops, grey splashback, travertine flooring and brown floors.
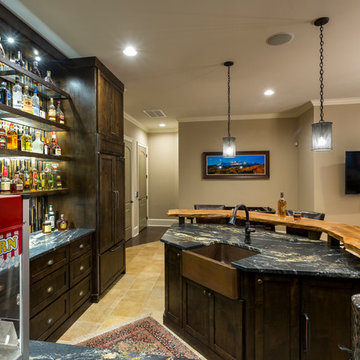
This is an example of a large rustic u-shaped breakfast bar in Charlotte with a submerged sink, dark wood cabinets, wood worktops, brown splashback, mosaic tiled splashback and slate flooring.
Affordable Large Home Bar Ideas and Designs
8
