Affordable Living Room with a Brick Fireplace Surround Ideas and Designs
Refine by:
Budget
Sort by:Popular Today
121 - 140 of 4,318 photos
Item 1 of 3
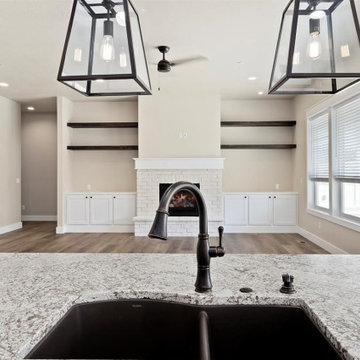
Inspiration for a large classic open plan living room in Boise with a standard fireplace, a brick fireplace surround, a wall mounted tv, beige walls, light hardwood flooring and brown floors.
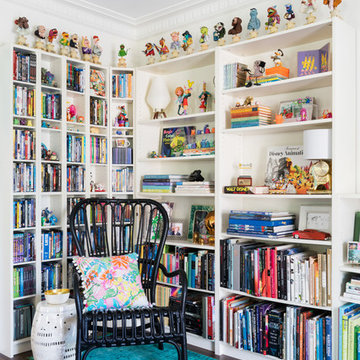
We weren’t sure what to do with this awkward corner of the living room until we hit on the idea of creating a reading nook. Don’t worry, earthquake watchers—our collection of Muppet busts is secured with museum gel!
Photo © Bethany Nauert
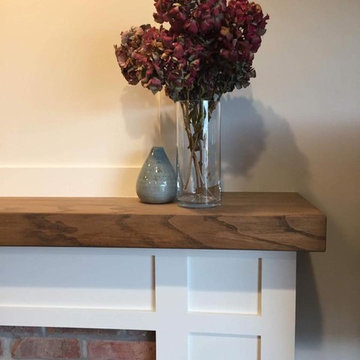
Inspiration for a medium sized classic formal open plan living room in Vancouver with white walls, dark hardwood flooring, a standard fireplace, a brick fireplace surround, no tv and red floors.
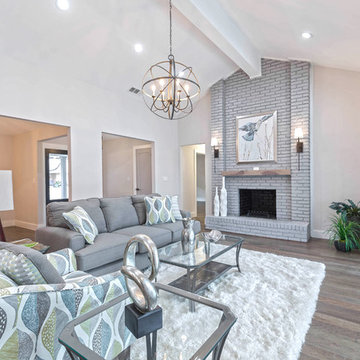
Photo of a medium sized traditional open plan living room in Dallas with medium hardwood flooring and a brick fireplace surround.
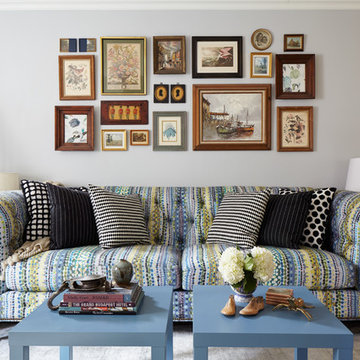
photos: Kyle Born
Large eclectic enclosed living room in Philadelphia with blue walls, light hardwood flooring, a standard fireplace, a brick fireplace surround and no tv.
Large eclectic enclosed living room in Philadelphia with blue walls, light hardwood flooring, a standard fireplace, a brick fireplace surround and no tv.
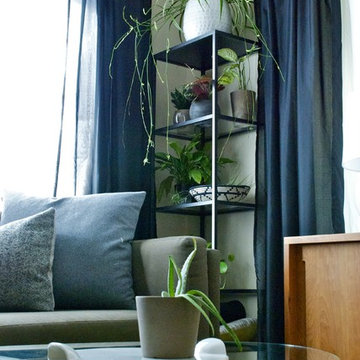
A 1940's bungalow with original wood floors and arched doorways plays nicely with bold pattern and pops of jewel toned fabric and art. Plants act as decor in this minimalist space, highlighting high quality wood furniture pieces in a mid-century style and a colorful reading nook featuring a second-hand painting and Nelson bubble sconce. Thrifted pieces mix with handmade wood cabinetry and seating for an eclectic and exciting mic that feels casual, cool and comfortable.
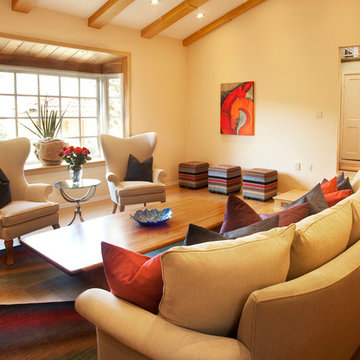
View of living area into the front entryway.
Design ideas for a medium sized contemporary open plan living room in Los Angeles with beige walls, light hardwood flooring, a standard fireplace and a brick fireplace surround.
Design ideas for a medium sized contemporary open plan living room in Los Angeles with beige walls, light hardwood flooring, a standard fireplace and a brick fireplace surround.
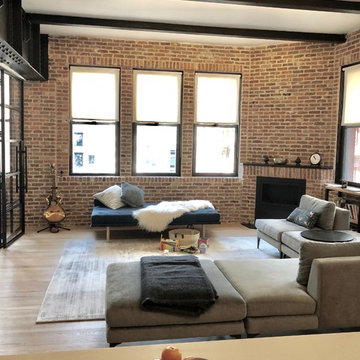
Manual Clutch Rollease Acmeda 3% screen shades
This is an example of a medium sized industrial mezzanine living room in New York with a corner fireplace, a brick fireplace surround and brown floors.
This is an example of a medium sized industrial mezzanine living room in New York with a corner fireplace, a brick fireplace surround and brown floors.
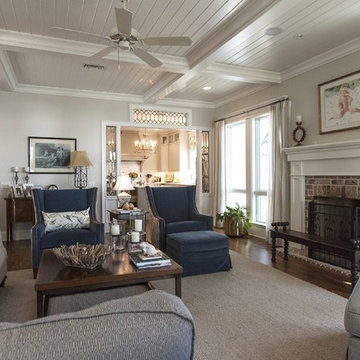
Living Room with Sinker Pine Wood Floor
Inspiration for a medium sized traditional formal enclosed living room in Miami with grey walls, medium hardwood flooring, a standard fireplace, a brick fireplace surround and no tv.
Inspiration for a medium sized traditional formal enclosed living room in Miami with grey walls, medium hardwood flooring, a standard fireplace, a brick fireplace surround and no tv.
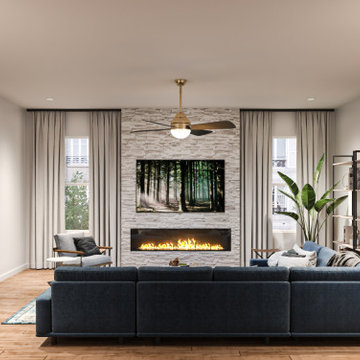
Stephanie Calderon Interiors added a feature wall, electric fireplace, new overhead fan/lighting, area rug and shelving to create a cozy and inviting space for this family. We didn't forget to include the baskets on the shelves for additional storage.
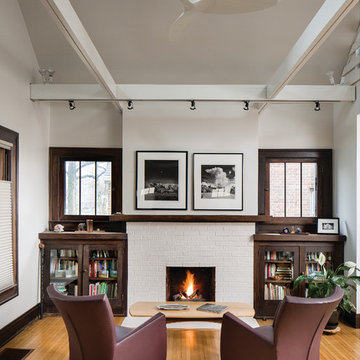
The living room retains its existing character while being enhanced by the newly lofted ceiling and exposed beams - Architecture/Interiors/Renderings: HAUS | Architecture - Construction Management: WERK | Building Modern - Photography: Tony Valainis
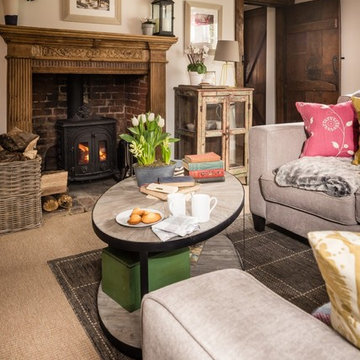
Inspiration for a medium sized farmhouse formal enclosed living room in Sussex with white walls, carpet, a wood burning stove, a brick fireplace surround and beige floors.
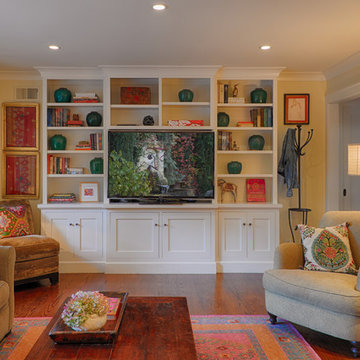
An eclectic / bohemian Ranch style home in California.
Ali Atri Photography
Medium sized bohemian open plan living room in San Francisco with white walls, dark hardwood flooring, a standard fireplace, a brick fireplace surround and a built-in media unit.
Medium sized bohemian open plan living room in San Francisco with white walls, dark hardwood flooring, a standard fireplace, a brick fireplace surround and a built-in media unit.
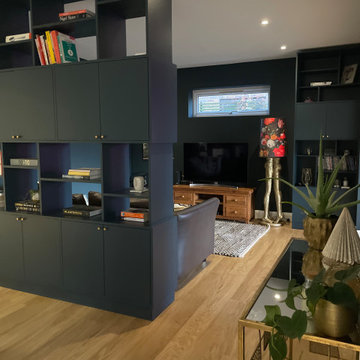
The partition wall and further bespoke carpentry was spray painted in the same colour as the walls
Inspiration for a medium sized contemporary open plan living room feature wall in Sussex with blue walls, light hardwood flooring, a wood burning stove, a brick fireplace surround and brown floors.
Inspiration for a medium sized contemporary open plan living room feature wall in Sussex with blue walls, light hardwood flooring, a wood burning stove, a brick fireplace surround and brown floors.

Inspiration for an expansive modern open plan living room in Atlanta with a home bar, grey walls, medium hardwood flooring, a standard fireplace, a brick fireplace surround, a wall mounted tv, brown floors and brick walls.
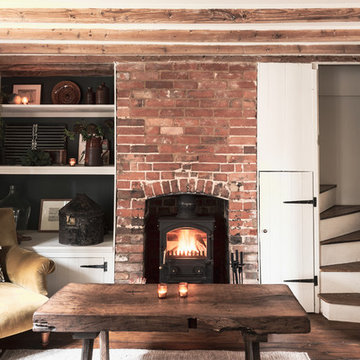
Reclaimed oak from a local architectural salvage yard was purchased for the floors. The wall lights and armchair are vintage. The chair was reupholstered in Designers Guild velvet and a hand-printed cushion was designed in bespoke colours. Original ceiling beams and exposed brick chimney breast add texture. The items on the shelves were all found in local antique shops.
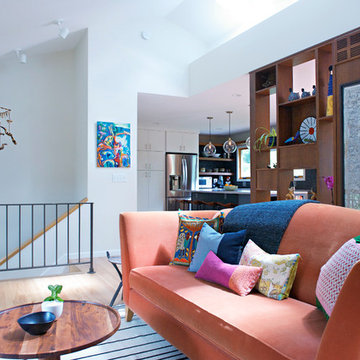
Two years before this photo shoot, a Bloomington couple came to SYI wondering whether to renovate their dated bi-level or upgrade to a new house entirely: the classic love-it-or-list-it dilemma. The whole house needed to be touched, really: bathrooms and kitchen, lighting and flooring and paint everywhere, not to mention new furniture to fill in and improve the living spaces. We spent a year with this family, considering options that were less transformative but allowed for the whole house to be upgraded, as well as options that dramatically changed the main living space but meant the rest of the house would have to wait. Meanwhile, they kept an eye out for better digs in town: a house at their price point, that met their family's needs and matched their aesthetic without major construction.
After a year of hunting, hemming and hawing: they pulled the trigger. Give us the whole enchilada in the kitchen and main living space, they said. There's no other house for us. The bathrooms and basement can wait. Make this space, where we spend all our time, a place we love to be.
Walls and ceilings came down; clerestory windows went in. A stunning 4-panel sliding door-cum-window wall replaced two separate doors in two separate rooms, and the sun streaming in now gives this house in Indiana a California-like access to the outdoors. The central custom screen does triple duty: displaying the client's objets d'art, hiding an HVAC chase, and holding up the ceiling. The gas fireplace is completely new, with custom shelving on either side. Of course, in 2017, the kitchen anchors everything. Family Central, it features custom cabinetry, honed quartz, a new window wall, and a huge island. Materials are earthy and natural, lending a warm modern effect to the space. The medium stain of the wood and overall horizontality of the design are a nod to the home's era (1967), while white cabinetry and charcoal tile provide a neutral but crisp backdrop for the family's stunning and colorful art collection.
The result: an ordinary bi-level is now an extraordinary home, unlike any other in Bloomington.
Contractor: Rusty Peterson Construction
Cabinetry: Tim Graber Furniture
Photography: Gina Rogers
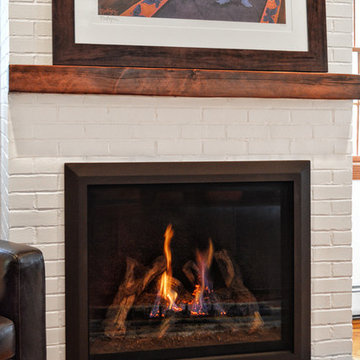
A dramatic transformation in an early 20th century home brought into the new millennium by a young and eclectic owner. A new fireplace adds to the warmth and ambiance to a space filled with warm spice colors and African pieces collected through many travels. The clean face gas burning unit is the Bayport model from Kozy Heat finished with a Beveled front in Rust. The brick is new to the home and is painted white to limit the rustic feel but still maintain it's classic look. A slate hearth and a reclaimed wood mantel from a 100 year old barn compliment the design and anchor the design in tradition.
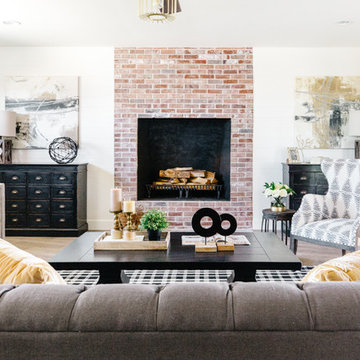
Inspiration for a medium sized farmhouse open plan living room in Phoenix with a standard fireplace, a brick fireplace surround, grey walls, medium hardwood flooring and brown floors.
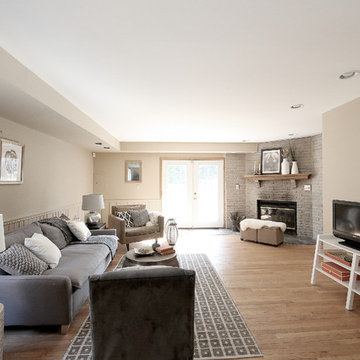
Design ideas for a medium sized contemporary formal open plan living room in Chicago with beige walls, light hardwood flooring, a corner fireplace, a brick fireplace surround and a freestanding tv.
Affordable Living Room with a Brick Fireplace Surround Ideas and Designs
7