Affordable Living Room with a Freestanding TV Ideas and Designs
Refine by:
Budget
Sort by:Popular Today
1 - 20 of 10,178 photos
Item 1 of 3
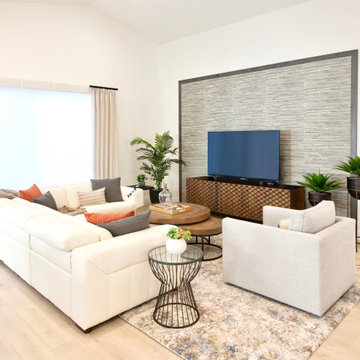
A complete home renovation bringing an 80's home into a contemporary coastal design with touches of earth tones to highlight the owner's art collection. JMR Designs created a comfortable and inviting space for relaxing, working and entertaining family and friends.
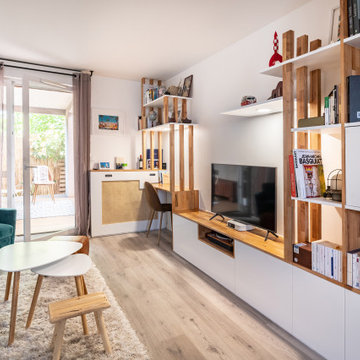
Inspiration for a medium sized contemporary open plan living room in Paris with white walls, light hardwood flooring, no fireplace, a freestanding tv and beige floors.
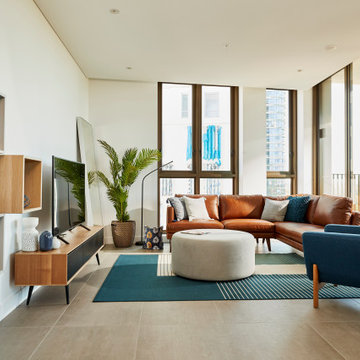
Beautiful relaxed open plan living zone featuring tan leather sofa with accents of blue and green.
This is an example of a large contemporary open plan living room in Melbourne with white walls, a freestanding tv and grey floors.
This is an example of a large contemporary open plan living room in Melbourne with white walls, a freestanding tv and grey floors.
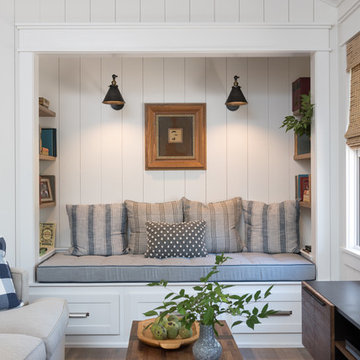
Daybed niche designed by Barbara Purdy Design
Photo credit - Davis Powell Media
This is an example of a medium sized farmhouse enclosed living room in Albuquerque with white walls, medium hardwood flooring, a freestanding tv and brown floors.
This is an example of a medium sized farmhouse enclosed living room in Albuquerque with white walls, medium hardwood flooring, a freestanding tv and brown floors.
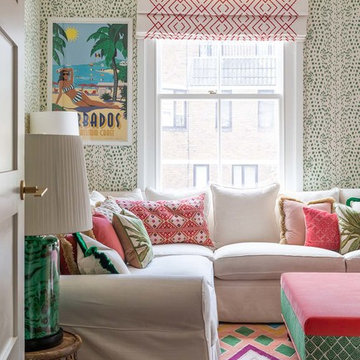
Bright and airy living room with white sofa and bright upholstery and furnishings and green and white organic wallpaper.
Photo of a medium sized eclectic open plan living room in London with green walls, carpet, a freestanding tv and brown floors.
Photo of a medium sized eclectic open plan living room in London with green walls, carpet, a freestanding tv and brown floors.

Simon Maxwell
This is an example of a medium sized retro living room in Buckinghamshire with beige walls, a wood burning stove, a brick fireplace surround, a freestanding tv, brown floors and medium hardwood flooring.
This is an example of a medium sized retro living room in Buckinghamshire with beige walls, a wood burning stove, a brick fireplace surround, a freestanding tv, brown floors and medium hardwood flooring.
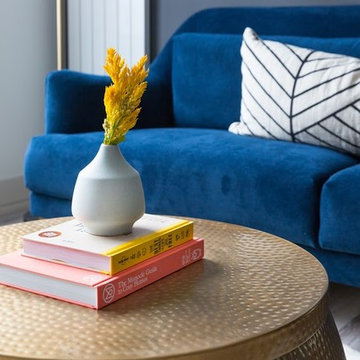
Sonder
Photo of a small bohemian open plan living room in San Francisco with white walls, light hardwood flooring, a freestanding tv and beige floors.
Photo of a small bohemian open plan living room in San Francisco with white walls, light hardwood flooring, a freestanding tv and beige floors.
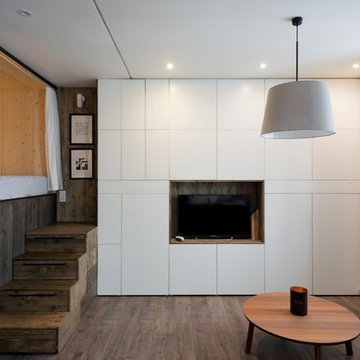
Алиреза Немати
This is an example of a small contemporary formal open plan living room in Moscow with white walls, laminate floors, no fireplace and a freestanding tv.
This is an example of a small contemporary formal open plan living room in Moscow with white walls, laminate floors, no fireplace and a freestanding tv.
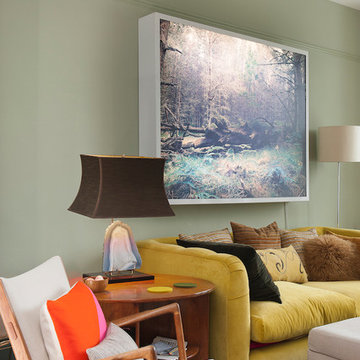
Photograph David Merewether
Photo of a medium sized romantic formal enclosed living room in Sussex with green walls, a stone fireplace surround, dark hardwood flooring, a standard fireplace and a freestanding tv.
Photo of a medium sized romantic formal enclosed living room in Sussex with green walls, a stone fireplace surround, dark hardwood flooring, a standard fireplace and a freestanding tv.
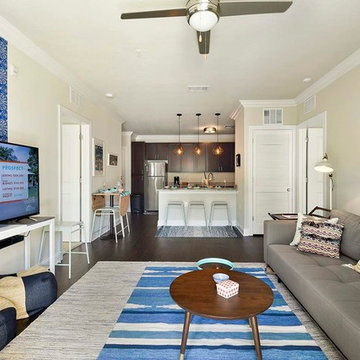
Rickie Agapito - AO Fotos
This is an example of a small classic open plan living room in Orlando with beige walls, dark hardwood flooring, no fireplace and a freestanding tv.
This is an example of a small classic open plan living room in Orlando with beige walls, dark hardwood flooring, no fireplace and a freestanding tv.
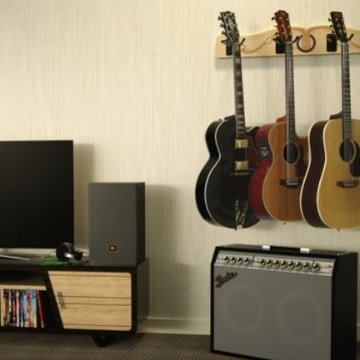
If you need to keep your instruments out of the reach of toddlers and pets, or maybe just want to conserve some good ‘ol floor space, the Pro-File™ Wall Mounted Multi Guitar Hanger is your best bet. This cool looking display piece is handcrafted and American-made. It features beautifully engraved maple hardwood, highlighted with a bronze color fill. And a custom rosette inlay and attractive V-grooved F Hole motif.
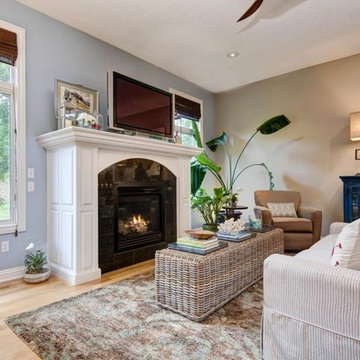
Breezy Coastal-Inspired Hearth Room
Sustainable, natural, wholly engaging, and a showcase for their cultural pieces and art was the concept for this home. The couple wanted to use sustainable and environmentally friendly products throughout their home as much as possible.
Being from both California and Florida, they wanted a coastal influence that didn’t look contrived or over-stylized in a Midwestern home. Also, they desired a serene, peaceful space where all senses were engaged. Incorporating the Feng Shui elements of wood, fire, earth, metal and water in color, texture and product choice was used in this design.
A problem area with the original room was a large, blocky oak fireplace. The top half was removed and the hearth was painted white, opening up the space considerably. The back wall was painted a serene blue as an accent.
An overall neutral palette of taupe, blues and grey balanced the wood tones found in the flooring and teak accents the couple acquired on their travels. We recovered their existing love seat with taupe diamond-stripe cotton in a slipcover style, adding to the casual atmosphere of a beach house. Organic cotton, hand-blocked pillows with red cherry blossoms provide a pop of color to the seating. A swivel rocker gives flexibility to multiple focal points and conversation.
The 100% hemp rug has a turquoise oversized damask print and is a plush anchor to the hearth setting. A long grey-washed rattan bench serves as a cocktail table and woven Roman shades provide needed contrast to the back wall. A distressed, reclaimed bench sits below bold art as a bright accent area to an overall neutral space.
The centerpiece of the room is a large cerulean blue buffet with fretwork & glass doors. A large Buddha head serves as a meditative focal point with Asian-inspired art and lighting.
Julie Austin Photography
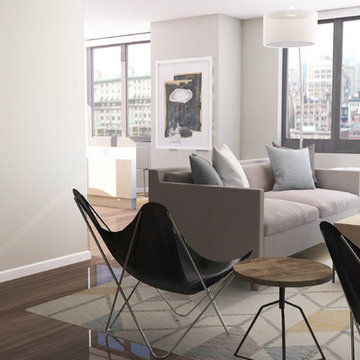
Anna Smith for Decorilla
Inspiration for a small retro open plan living room in New York with a home bar, grey walls, medium hardwood flooring, no fireplace and a freestanding tv.
Inspiration for a small retro open plan living room in New York with a home bar, grey walls, medium hardwood flooring, no fireplace and a freestanding tv.
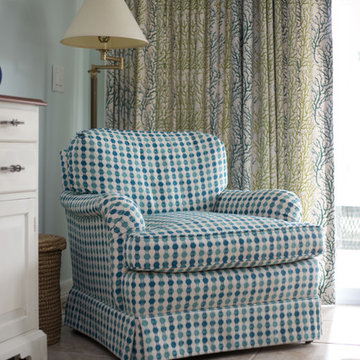
Designer Cyndie McManus redesigned a retired couple’s Isle of Palms condo to create a calm beachside retreat. Inspired by nature – the beach, sand and water – Cyndie created a design palette with coastal colors and patterns. The condo is full of seaside hues like soft greens and blues mixed with white and wooden textures. Cyndie even refinished some of the couple’s furniture herself by distressing some of the wood and adding a fresh coat of paint to other pieces. She continued her seaside theme into the guest bedroom, where she added a pop of coral to their nightstand, which she painted herself. The neutral starfish patterned custom draperies added to the decor and coastal flair. A second bedroom continued the inviting palette with blues and greens. We love the fabric she chose for the bedspread.
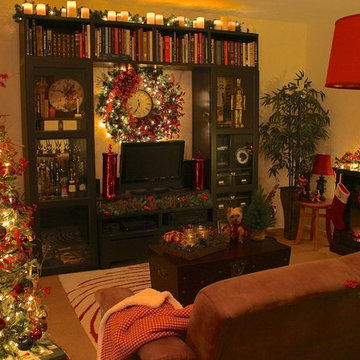
Holidays Reimagined turned this small space into a warm, traditional dwelling that was perfect for the cold winters of Los Angeles. Complete with their plug-in fireplace and dark wood finishes, it was an easy task for us.
Battery operated candles and votives were added as a topper to the entertainment center to create a warm feeling and tie into the flame effect from the fireplace.
Keeping all the lamps at a dim level in the room gives the illusion that all of the holiday lighting is making the room glow.
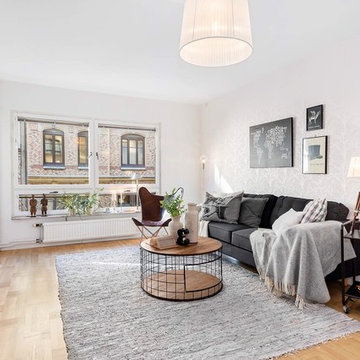
This is an example of a medium sized scandi living room in Gothenburg with white walls, medium hardwood flooring and a freestanding tv.
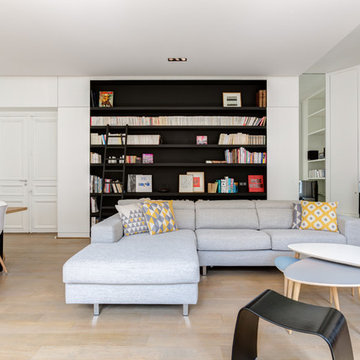
STEPHANE VASCO
This is an example of a large scandi open plan living room in Paris with a reading nook, white walls, light hardwood flooring, no fireplace, a freestanding tv and beige floors.
This is an example of a large scandi open plan living room in Paris with a reading nook, white walls, light hardwood flooring, no fireplace, a freestanding tv and beige floors.
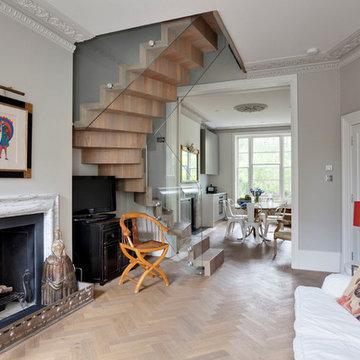
This project involved the remodelling of the ground and first floors and a small rear addition at a Victorian townhouse in Notting Hill.
The brief included opening-up the ground floor reception rooms so as to increase the illusion of space and light, and to fully benefit from the view of the landscaped communal garden beyond.
Photography: Bruce Hemming
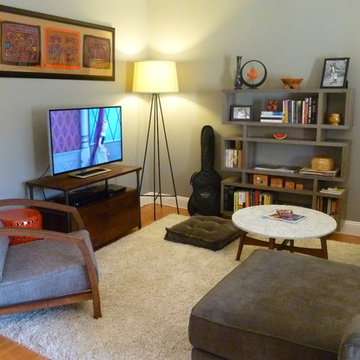
The compact living room is both cozy and functional for the homeowner and her daughter. There is plenty of seating for visitors and the small coffee table is a great space for the daughter to sit on the floor cushion and draw.
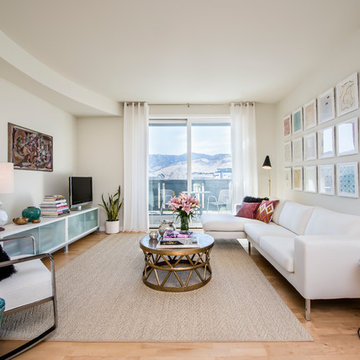
The owner of this modern loft was attracted to the idea of pastel colors and an eclectic mix of styles, but did not know if it was possible to incorporate these ideas into a modern space. With the use of subtle pastel watercolor paintings and a combination of different furniture styles, Kimberly Demmy Design was able to successfully integrate a unique mix of pieces into a timeless modern space.
Daniel O'Connor Photography
Affordable Living Room with a Freestanding TV Ideas and Designs
1