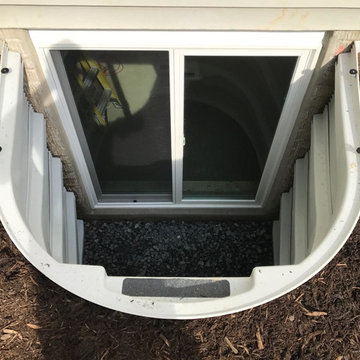Affordable, Luxury Basement Ideas and Designs
Refine by:
Budget
Sort by:Popular Today
21 - 40 of 10,719 photos
Item 1 of 3

Anastasia Alkema Photography
Design ideas for an expansive modern look-out basement with dark hardwood flooring, brown floors, grey walls, a ribbon fireplace and a wooden fireplace surround.
Design ideas for an expansive modern look-out basement with dark hardwood flooring, brown floors, grey walls, a ribbon fireplace and a wooden fireplace surround.
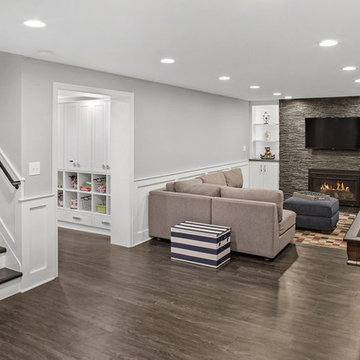
Inspiration for an expansive traditional look-out basement in Columbus with grey walls, vinyl flooring, a standard fireplace, a stone fireplace surround, grey floors and a dado rail.
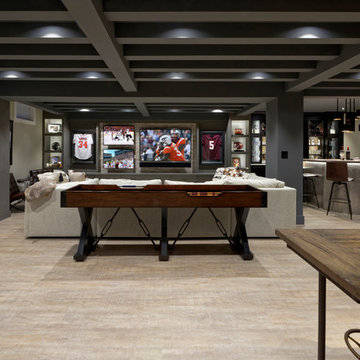
Photographer: Bob Narod
Design ideas for a large traditional fully buried basement in DC Metro with laminate floors and multi-coloured walls.
Design ideas for a large traditional fully buried basement in DC Metro with laminate floors and multi-coloured walls.

Renee Alexander
This is an example of a large classic fully buried basement in DC Metro with beige walls, no fireplace, brown floors and vinyl flooring.
This is an example of a large classic fully buried basement in DC Metro with beige walls, no fireplace, brown floors and vinyl flooring.
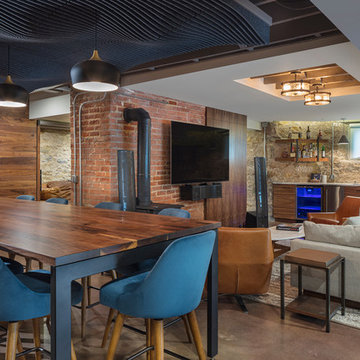
Bob Greenspan Photography
Design ideas for a medium sized rustic walk-out basement in Kansas City with concrete flooring, a wood burning stove and brown floors.
Design ideas for a medium sized rustic walk-out basement in Kansas City with concrete flooring, a wood burning stove and brown floors.
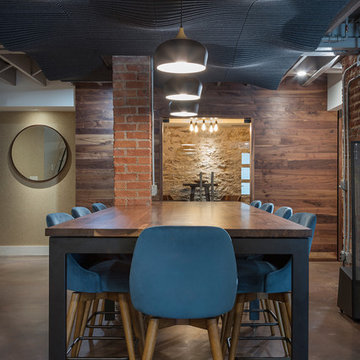
Bob Greenspan Photography
Design ideas for a medium sized rustic walk-out basement in Kansas City with concrete flooring, a wood burning stove and brown floors.
Design ideas for a medium sized rustic walk-out basement in Kansas City with concrete flooring, a wood burning stove and brown floors.

Our client was looking for a light, bright basement in her 1940's home. She wanted a space to retreat on hot summer days as well as a multi-purpose space for working out, guests to sleep and watch movies with friends. The basement had never been finished and was previously a dark and dingy space to do laundry or to store items.
The contractor cut out much of the existing slab to lower the basement by 5" in the entertainment area so that it felt more comfortable. We wanted to make sure that light from the small window and ceiling lighting would travel throughout the space via frosted glass doors, open stairway, light toned floors and enameled wood work.
Photography by Spacecrafting Photography Inc.
Photography by Spacecrafting Photography Inc.

Design ideas for a large traditional fully buried basement in Other with beige walls, light hardwood flooring, no fireplace, beige floors and a game room.
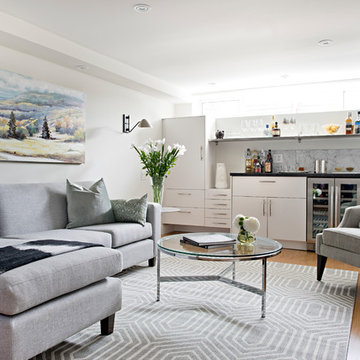
Entertaining doesn’t always happen on the main floor and in this project, the basement was dedicated towards creating a comfortable family room and hang out spot for guests. The wet bar is the perfect spot for preparing drinks for movie or gossip night with friends.
Photographer: Mike Chajecki
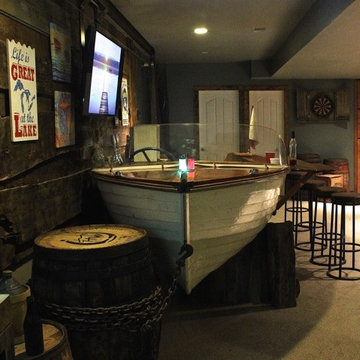
Expansive rustic fully buried basement in Salt Lake City with grey walls, carpet, no fireplace and beige floors.

This used to be a completely unfinished basement with concrete floors, cinder block walls, and exposed floor joists above. The homeowners wanted to finish the space to include a wet bar, powder room, separate play room for their daughters, bar seating for watching tv and entertaining, as well as a finished living space with a television with hidden surround sound speakers throughout the space. They also requested some unfinished spaces; one for exercise equipment, and one for HVAC, water heater, and extra storage. With those requests in mind, I designed the basement with the above required spaces, while working with the contractor on what components needed to be moved. The homeowner also loved the idea of sliding barn doors, which we were able to use as at the opening to the unfinished storage/HVAC area.
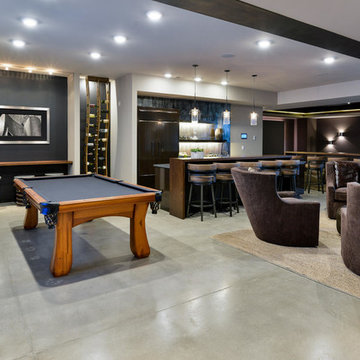
Design ideas for an expansive contemporary fully buried basement in Denver with grey walls, concrete flooring, grey floors and no fireplace.

This new basement finish is a home owners dream for entertaining! Features include: an amazing bar with black cabinetry with brushed brass hardware, rustic barn wood herringbone ceiling detail and beams, sliding barn door, plank flooring, shiplap walls, chalkboard wall with an integrated drink ledge, 2 sided fireplace with stacked stone and TV niche, and a stellar bathroom!

Andy Mamott
Design ideas for a large contemporary look-out basement in Chicago with grey walls, dark hardwood flooring, no fireplace, grey floors and a home bar.
Design ideas for a large contemporary look-out basement in Chicago with grey walls, dark hardwood flooring, no fireplace, grey floors and a home bar.

A custom designed pool table is flanked by open back sofas, allowing guests to easy access to conversation on all sides of this open plan lower level.
Heidi Zeiger
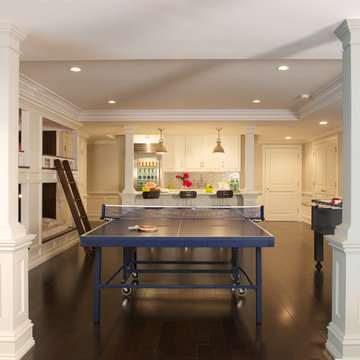
Inspiration for a large traditional walk-out basement in New York with white walls and dark hardwood flooring.
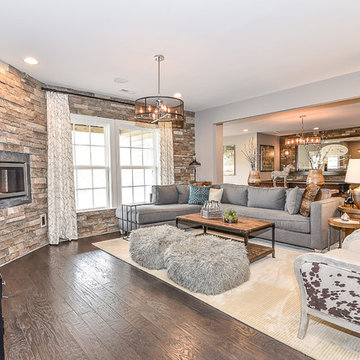
Inspiration for a medium sized classic walk-out basement in DC Metro with grey walls, dark hardwood flooring, a ribbon fireplace and a tiled fireplace surround.
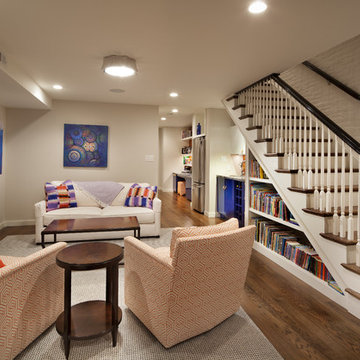
This is an example of a medium sized bohemian fully buried basement in DC Metro with grey walls, no fireplace and dark hardwood flooring.
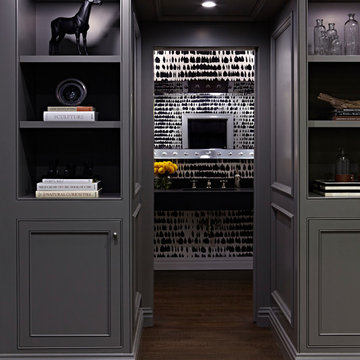
Interior Design, Interior Architecture, Construction Administration, Custom Millwork & Furniture Design by Chango & Co.
Photography by Jacob Snavely
Inspiration for an expansive traditional fully buried basement in New York with grey walls, dark hardwood flooring and a ribbon fireplace.
Inspiration for an expansive traditional fully buried basement in New York with grey walls, dark hardwood flooring and a ribbon fireplace.
Affordable, Luxury Basement Ideas and Designs
2
