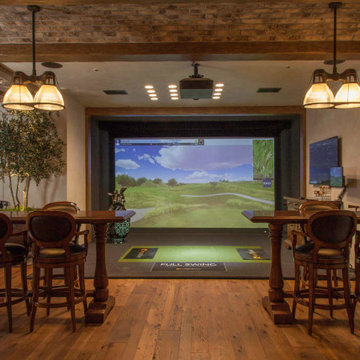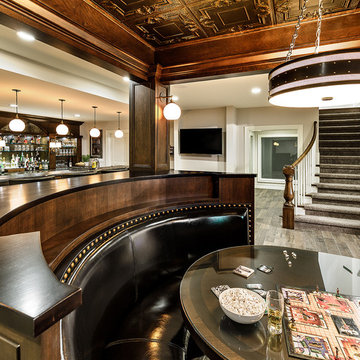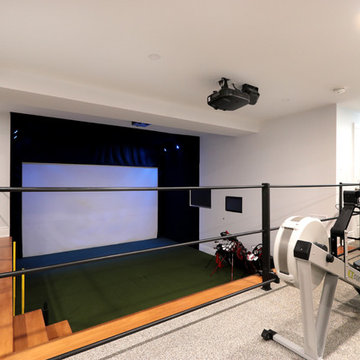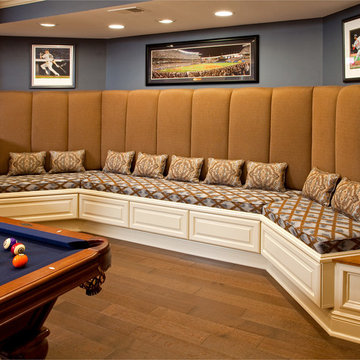Luxury Basement Ideas and Designs
Refine by:
Budget
Sort by:Popular Today
1 - 20 of 3,024 photos
Item 1 of 2

Interior Design, Interior Architecture, Construction Administration, Custom Millwork & Furniture Design by Chango & Co.
Photography by Jacob Snavely
Inspiration for an expansive traditional fully buried basement in New York with grey walls, dark hardwood flooring, a ribbon fireplace and feature lighting.
Inspiration for an expansive traditional fully buried basement in New York with grey walls, dark hardwood flooring, a ribbon fireplace and feature lighting.

Photographer: Bob Narod
This is an example of a large classic look-out basement in DC Metro with brown floors, laminate floors and multi-coloured walls.
This is an example of a large classic look-out basement in DC Metro with brown floors, laminate floors and multi-coloured walls.

A custom designed pool table is flanked by open back sofas, allowing guests to easy access to conversation on all sides of this open plan lower level.
Heidi Zeiger

When my client had to move from her company office to work at home, she set up in the dining room. Despite her best efforts, this was not the long-term solution she was looking for. My client realized she needed a dedicated space not on the main floor of the home. On one hand, having your office space right next to the kitchen is handy. On the other hand, it made separating work and home life was not that easy.
The house was a ranch. In essence, the basement would run entire length of the home. As we came down the steps, we entered a time capsule. The house was built in the 1950’s. The walls were covered with original knotty pine paneling. There was a wood burning fireplace and considering this was a basement, high ceilings. In addition, there was everything her family could not store at their own homes. As we wound though the space, I though “wow this has potential”, Eventually, after walking through the laundry room we came to a small nicely lit room. This would be the office.
My client looked at me and asked what I thought. Undoubtedly, I said, this can be a great workspace, but do you really want to walk through this basement and laundry to get here? Without reservation, my client said where do we start?
Once the design was in place, we started the renovation. The knotty pine paneling had to go. Specifically, to add some insulation and control the dampness and humidity. The laundry room wall was relocated to create a hallway to the office.
At the far end of the room, we designated a workout zone. Weights, mats, exercise bike and television are at the ready for morning or afternoon workouts. The space can be concealed by a folding screen for party time. Doors to an old closet under the stairs were relocated to the workout area for hidden storage. Now we had nice wall for a beautiful console and mirror for storage and serving during parties.
In order to add architectural details, we covered the old ugly support columns with simple recessed millwork panels. This detail created a visual division between the bar area and the seating area in front of the fireplace. The old red brick on the fireplace surround was replaced with stack stone. A mantle was made from reclaimed wood. Additional reclaimed wood floating shelves left and right of the fireplace provides decorative display while maintaining a rustic element balancing the copper end table and leather swivel rocker.
We found an amazing rug which tied all of the colors together further defining the gathering space. Russet and burnt orange became the accent color unifying each space. With a bit of whimsy, a rather unusual light fixture which looks like roots from a tree growing through the ceiling is a conversation piece.
The office space is quite and removed from the main part of the basement. There is a desk large enough for multiple screens, a small bookcase holding office supplies and a comfortable chair for conference calls. Because working from home requires many online meetings, we added a shiplap wall painted in Hale Navy to contrast with the orange fabric on the chair. We finished the décor with a painting from my client’s father. This is the background online visitors will see.
The last and best part of the renovation is the beautiful bar. My client is an avid collector of wine. She already had the EuroCave refrigerator, so I incorporated it into the design. The cabinets are painted Temptation Grey from Benjamin Moore. The counter tops are my favorite hard working quartzite Brown Fantasy. The backsplash is a combination of rustic wood and old tin ceiling like porcelain tiles. Together with the textures of the reclaimed wood and hide poofs balanced against the smooth finish of the cabinets, we created a comfortable luxury for relaxing.
There is ample storage for bottles, cans, glasses, and anything else you can think of for a great party. In addition to the wine storage, we incorporated a beverage refrigerator, an ice maker, and a sink. Floating shelves with integrated lighting illuminate the back bar. The raised height of the front bar provides the perfect wine tasting and paring spot. I especially love the pendant lights which look like wine glasses.
Finally, I selected carpet for the stairs and office. It is perfect for noise reduction. Meanwhile for the overall flooring, I specifically selected a high-performance vinyl plank floor. We often use this product as it is perfect to install on a concrete floor. It is soft to walk on, easy to clean and does not reduce the overall height of the space.

Inspiration for a large fully buried basement in Detroit with a home bar, white walls, light hardwood flooring, a standard fireplace, a brick fireplace surround, grey floors, exposed beams and brick walls.

This basement Rec Room is a full room of fun! Foosball, Ping Pong Table, Full Bar, swing chair, huge Sectional to hang and watch movies!
Inspiration for a large contemporary fully buried basement in Los Angeles with a game room, white walls, wallpapered walls and a feature wall.
Inspiration for a large contemporary fully buried basement in Los Angeles with a game room, white walls, wallpapered walls and a feature wall.

The subterranean "19th Hole" entertainment zone wouldn't be complete without a big-screen golf simulator that allows enthusiasts to practice their swing.
The Village at Seven Desert Mountain—Scottsdale
Architecture: Drewett Works
Builder: Cullum Homes
Interiors: Ownby Design
Landscape: Greey | Pickett
Photographer: Dino Tonn
https://www.drewettworks.com/the-model-home-at-village-at-seven-desert-mountain/

An historic Spanish Colonial residence built in 1925 being redesigned and furnished for a modern-day Southern California family was the challenge. The interiors of the main house needed the backgrounds set and then a timeless collection created for its furnishings. Lifestyle was always a consideration as well as the interiors relating to the strong architecture of the residence. Natural colors such as terra cotta, tans, blues, greens, old red and soft vintage shades were incorporated throughout. Our goal was to maintain the historic character of the residence combining design elements and materials considered classic in Southern California Spanish Colonial architecture. Natural fiber textiles, leathers and woven linens were the predominated upholstery choices. A 7000 square foot basement was added and furnished to provide a gym, Star Wars theater, game areas, spa area and a simulator for indoor golf and other sports.
Antiques were selected throughout the world, fine art from major galleries, custom reproductions fabricated in the old-world style. Collectible carpets were selected for the reclaimed hardwood flooring in all the areas. An estancia and garden over the basement were created and furnished with old world designs and materials as reclaimed woods, terra cotta and French limestone flooring.

Our in-house design staff took this unfinished basement from sparse to stylish speak-easy complete with a fireplace, wine & bourbon bar and custom humidor.

Design ideas for a large rustic walk-out basement in Boise with white walls, concrete flooring, a standard fireplace, a tiled fireplace surround and grey floors.

Anastasia Alkema Photography
Design ideas for an expansive modern look-out basement with dark hardwood flooring, brown floors, grey walls, a ribbon fireplace and a wooden fireplace surround.
Design ideas for an expansive modern look-out basement with dark hardwood flooring, brown floors, grey walls, a ribbon fireplace and a wooden fireplace surround.

Joe Kwon Photography
Photo of a large traditional basement in Chicago with beige walls, ceramic flooring and brown floors.
Photo of a large traditional basement in Chicago with beige walls, ceramic flooring and brown floors.

This is an example of a large classic fully buried basement in Cleveland with a game room, carpet, a ribbon fireplace, grey floors, beige walls, a tiled fireplace surround and a feature wall.

Photo of a large modern look-out basement in Toronto with white walls, carpet and multi-coloured floors.

Randy Bye
This is an example of a large traditional walk-out basement in Philadelphia with blue walls and medium hardwood flooring.
This is an example of a large traditional walk-out basement in Philadelphia with blue walls and medium hardwood flooring.

Photo of a small traditional fully buried basement in Chicago with black walls and wallpapered walls.

Andy Mamott
Design ideas for a large contemporary look-out basement in Chicago with grey walls, dark hardwood flooring, no fireplace, grey floors and a home bar.
Design ideas for a large contemporary look-out basement in Chicago with grey walls, dark hardwood flooring, no fireplace, grey floors and a home bar.

A traditional fireplace was updated with a custom-designed surround, custom-designed builtins, and elevated finishes paired with high-end lighting.
Photo of a medium sized classic look-out basement in Chicago with a game room, beige walls, carpet, a standard fireplace, a brick fireplace surround, beige floors, a wood ceiling and wainscoting.
Photo of a medium sized classic look-out basement in Chicago with a game room, beige walls, carpet, a standard fireplace, a brick fireplace surround, beige floors, a wood ceiling and wainscoting.

The finished basement welcomes you with a sleek, modern floating staircase leading down to a captivating space. As you step onto the inviting heated polished concrete floor, the space comes alive. A striking stone feature wall serves as a focal point, its textures enhanced by the sleek flooring. Accentuated by industrial-style beams and a galvanized metal ceiling, the room exudes a perfect blend of contemporary elegance. Illuminated by industrial lighting, it boasts a well-equipped bar kitchenette, inviting gatherings and entertainment in this modern, cozy retreat.
Martin Bros. Contracting, Inc., General Contractor; Helman Sechrist Architecture, Architect; JJ Osterloo Design, Designer; Photography by Marie Kinney

BASEMENT CINEMA, POOL ROOM AND WINE BAR IN WEST LONDON
We created this generous space in the basement of a detached family home. Our clients were keen to have a private area for chilling out, watching films and most importantly, throwing parties!
The palette of colours we chose here calmly envelop you as you relax. Then later when the party is in full swing, and the lights are up, the colours take on a more vibrant quality.
MOOD LIGHTING, ATMOSPHERE AND DRAMA
Mood lighting plays an important role in this basement. The two natural light sources are a walk-on glass floor in the room above, and the open staircase leading up to it. Apart from that, this was a dark space which gave us the perfect opportunity to do something really dramatic with the lighting.
Most of the lights are on separate circuits, giving plenty of options in terms of mood scenes. The pool table is overhung by three brass and amber glass pendants, which we commissioned from one of our trade suppliers. Our beautifully curated artwork is tastefully lit with downlights and picture lights. LEDs give a warm glow around the perimeters of the media unit, wine rack and bar top.
CONTEMPORARY PRIVATE MEMBERS CLUB FEEL
The traditional 8-foot American pool table was made bespoke in our selection of finishes. As always, we made sure there was a full cue’s length all the way around the playing area.
We designed the bar and wine rack to be custom made for this project. The natural patina of the brass worktop shows every mark and stain, which might sound impractical but in reality looks quirky and timeless. The bespoke bar cabinetry was finished in a chestnut brown lacquer spray paint.
On this project we delivered our full interior design service, which includes concept design visuals, a rigorous technical design package and a full project coordination and installation service.
Luxury Basement Ideas and Designs
1