Luxury Basement with Light Hardwood Flooring Ideas and Designs
Refine by:
Budget
Sort by:Popular Today
1 - 20 of 236 photos
Item 1 of 3

A custom designed pool table is flanked by open back sofas, allowing guests to easy access to conversation on all sides of this open plan lower level.
Heidi Zeiger

Large fully buried basement in Detroit with a home bar, white walls, light hardwood flooring, a standard fireplace, a brick fireplace surround, grey floors, exposed beams and brick walls.
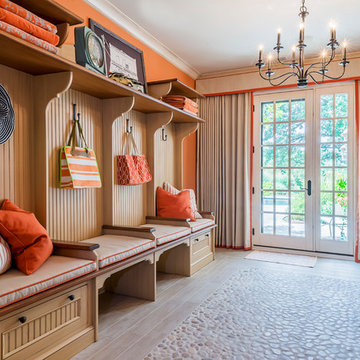
Rolfe Hokanson
This is an example of a medium sized classic walk-out basement in Other with orange walls and light hardwood flooring.
This is an example of a medium sized classic walk-out basement in Other with orange walls and light hardwood flooring.

The lower level was updated to create a light and bright space, perfect for guests.
Expansive midcentury look-out basement in Portland with white walls, light hardwood flooring, brown floors and panelled walls.
Expansive midcentury look-out basement in Portland with white walls, light hardwood flooring, brown floors and panelled walls.

The basement is designed for the men of the house, utilizing a cooler colour palette and offer a masculine experience. It is completed with a bar, recreation room, and a large seating area.

Design ideas for a large traditional fully buried basement in Other with beige walls, light hardwood flooring, no fireplace, beige floors and a game room.

Design ideas for an expansive classic walk-out basement in Atlanta with grey walls, light hardwood flooring, a standard fireplace and a brick fireplace surround.

The basement serves as a hang out room, and office for Malcolm. Nostalgic jerseys from Ohio State, The Saints, The Panthers and more line the walls. The main decorative wall is a span of 35 feet with a floor to ceiling white and gold wallpaper. It’s bold enough to hold up to all the wall hangings, but not too busy to distract.
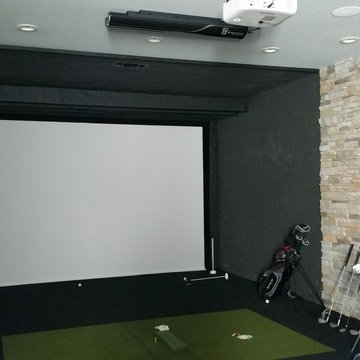
4000 sq. ft. addition with basement that contains half basketball court, golf simulator room, bar, half-bath and full mother-in-law suite upstairs
Design ideas for an expansive traditional walk-out basement in Dallas with grey walls, light hardwood flooring and no fireplace.
Design ideas for an expansive traditional walk-out basement in Dallas with grey walls, light hardwood flooring and no fireplace.

The ceiling height in the basement is 12 feet. The living room is flooded with natural light thanks to two massive floor to ceiling all glass french doors, leading to a spacious below grade patio, featuring a gas fire pit.

This contemporary basement renovation including a bar, walk in wine room, home theater, living room with fireplace and built-ins, two banquets and furniture grade cabinetry.
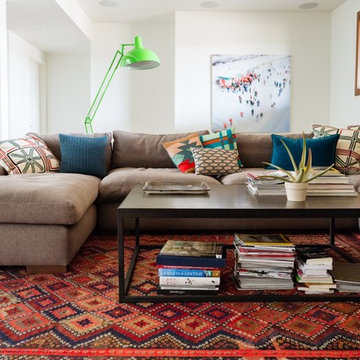
Lori Andrews
This is an example of a large farmhouse look-out basement in Calgary with white walls and light hardwood flooring.
This is an example of a large farmhouse look-out basement in Calgary with white walls and light hardwood flooring.
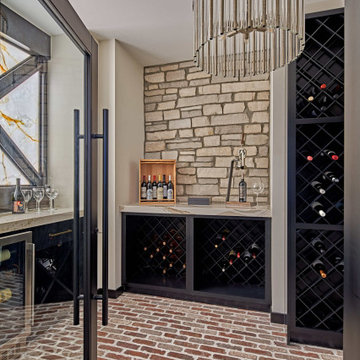
Luxury finished basement with full kitchen and bar, clack GE cafe appliances with rose gold hardware, home theater, home gym, bathroom with sauna, lounge with fireplace and theater, dining area, and wine cellar.
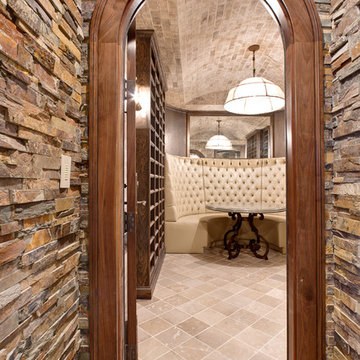
Design ideas for an expansive classic walk-out basement in Atlanta with multi-coloured walls, light hardwood flooring, a standard fireplace and a tiled fireplace surround.
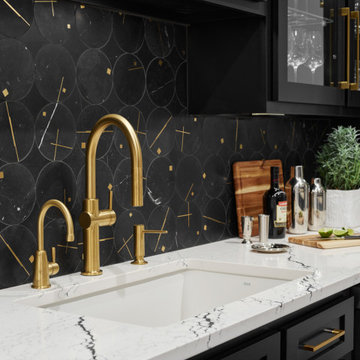
This is an example of a classic basement in Atlanta with a home bar, light hardwood flooring, beige floors and a drop ceiling.
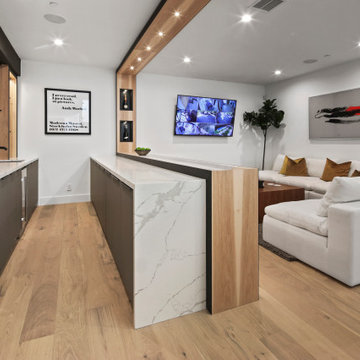
2,200 sqft basement includes full bar, sitting area, dry sauna, safe room, pool table and junior suite.
Design ideas for a large modern fully buried basement in Los Angeles with light hardwood flooring.
Design ideas for a large modern fully buried basement in Los Angeles with light hardwood flooring.
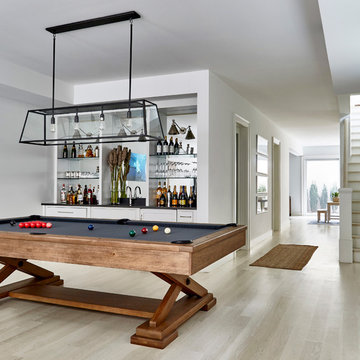
Architectural Advisement & Interior Design by Chango & Co.
Architecture by Thomas H. Heine
Photography by Jacob Snavely
See the story in Domino Magazine
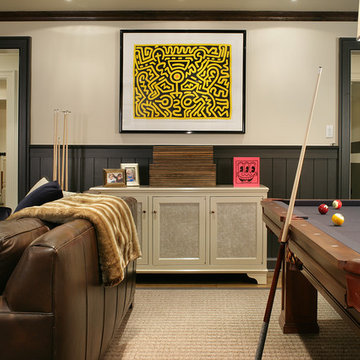
A basement level living space with pool table and amazing artwork to create an alternative family and entertaining space.
Photography by: Peter Rymwid

This contemporary basement renovation including a bar, walk in wine room, home theater, living room with fireplace and built-ins, two banquets and furniture grade cabinetry.

Inspiration for an expansive modern look-out basement in Los Angeles with a home cinema, white walls, light hardwood flooring, beige floors, a drop ceiling, wallpapered walls and a feature wall.
Luxury Basement with Light Hardwood Flooring Ideas and Designs
1