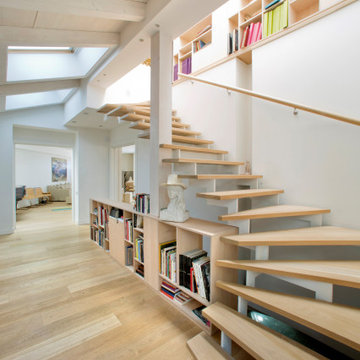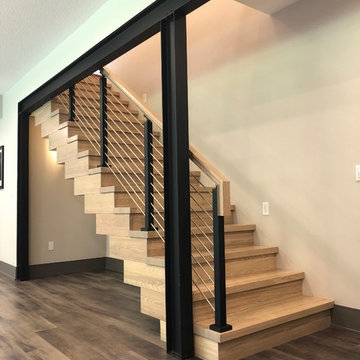Affordable Medium Sized Staircase Ideas and Designs
Refine by:
Budget
Sort by:Popular Today
1 - 20 of 14,345 photos
Item 1 of 3

Contemporary staircase with integrated display shelves lit by LED strips.
Medium sized contemporary staircase in Berkshire with under stair storage.
Medium sized contemporary staircase in Berkshire with under stair storage.

Vertical timber posts that allow for light but also allow protection. Nice design feature to give personality to a stair balustrade.
Design ideas for a medium sized contemporary wood u-shaped wood railing staircase in London.
Design ideas for a medium sized contemporary wood u-shaped wood railing staircase in London.

Eric Roth Photography
Design ideas for a medium sized farmhouse wood u-shaped wood railing staircase in Boston with painted wood risers and under stair storage.
Design ideas for a medium sized farmhouse wood u-shaped wood railing staircase in Boston with painted wood risers and under stair storage.

This is an example of a medium sized traditional wood straight wood railing staircase in Orange County with painted wood risers.
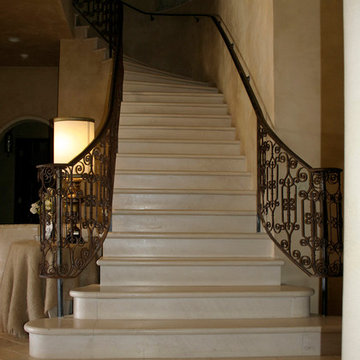
Design ideas for a medium sized mediterranean concrete curved staircase in San Francisco with metal risers.
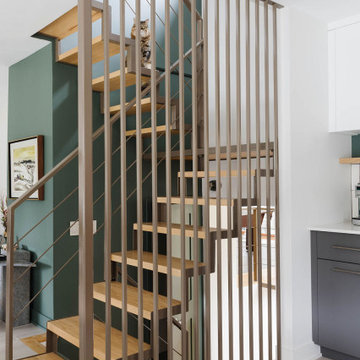
Beautiful open staircase
Design ideas for a medium sized contemporary metal u-shaped metal railing staircase in Montreal with wood risers.
Design ideas for a medium sized contemporary metal u-shaped metal railing staircase in Montreal with wood risers.

The staircase once housed a traditional railing with twisted iron pickets. During the renovation, the skirt board was painted in the new wall color, and railings replaced in gunmetal gray steel with a stained wood cap. The end result is an aesthetic more in keeping with the homeowner's collection of contemporary artwork mixed with antiques.
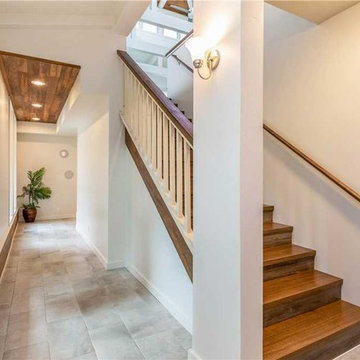
This is an example of a medium sized nautical wood straight wood railing staircase in Hawaii with wood risers.
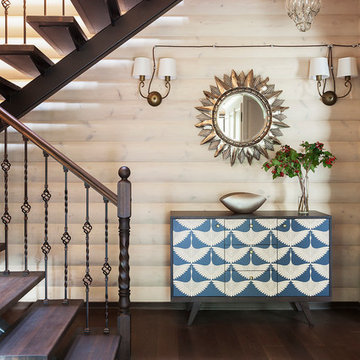
Юрий Гришко
Inspiration for a medium sized traditional painted wood u-shaped wood railing staircase in Moscow with open risers.
Inspiration for a medium sized traditional painted wood u-shaped wood railing staircase in Moscow with open risers.
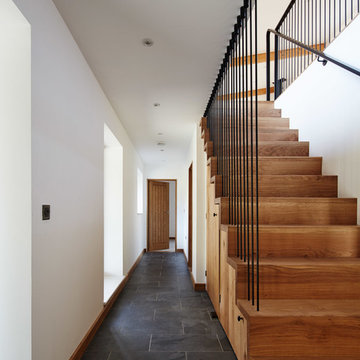
Joakim Boren
Medium sized contemporary wood straight metal railing staircase in Other with wood risers and under stair storage.
Medium sized contemporary wood straight metal railing staircase in Other with wood risers and under stair storage.

Design ideas for a medium sized contemporary wood l-shaped metal railing staircase in Dallas with wood risers.
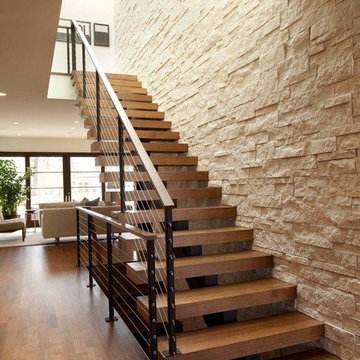
metal stringer and post with matt black powder coating
oak stained tread 4" thickness
3/16" stainless steel cable railing
2"x2" metal post
This is an example of a medium sized modern wood straight metal railing staircase in Other with open risers.
This is an example of a medium sized modern wood straight metal railing staircase in Other with open risers.

Builder: Brad DeHaan Homes
Photographer: Brad Gillette
Every day feels like a celebration in this stylish design that features a main level floor plan perfect for both entertaining and convenient one-level living. The distinctive transitional exterior welcomes friends and family with interesting peaked rooflines, stone pillars, stucco details and a symmetrical bank of windows. A three-car garage and custom details throughout give this compact home the appeal and amenities of a much-larger design and are a nod to the Craftsman and Mediterranean designs that influenced this updated architectural gem. A custom wood entry with sidelights match the triple transom windows featured throughout the house and echo the trim and features seen in the spacious three-car garage. While concentrated on one main floor and a lower level, there is no shortage of living and entertaining space inside. The main level includes more than 2,100 square feet, with a roomy 31 by 18-foot living room and kitchen combination off the central foyer that’s perfect for hosting parties or family holidays. The left side of the floor plan includes a 10 by 14-foot dining room, a laundry and a guest bedroom with bath. To the right is the more private spaces, with a relaxing 11 by 10-foot study/office which leads to the master suite featuring a master bath, closet and 13 by 13-foot sleeping area with an attractive peaked ceiling. The walkout lower level offers another 1,500 square feet of living space, with a large family room, three additional family bedrooms and a shared bath.
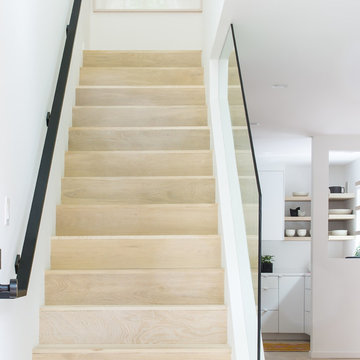
Suzanna Scott Photography
Design ideas for a medium sized modern wood straight metal railing staircase in Los Angeles with wood risers.
Design ideas for a medium sized modern wood straight metal railing staircase in Los Angeles with wood risers.
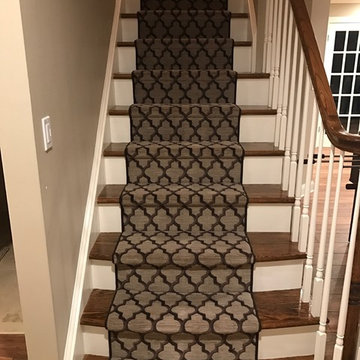
Photo of a medium sized classic carpeted straight staircase in New York with carpeted risers.
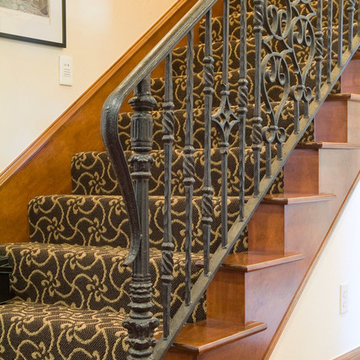
Medium sized traditional carpeted straight metal railing staircase in Oklahoma City with carpeted risers.
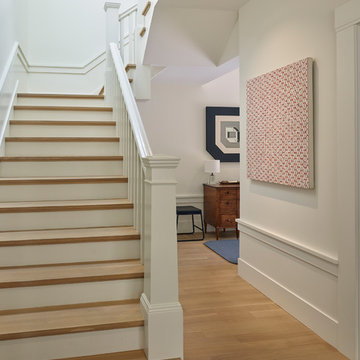
Balancing modern architectural elements with traditional Edwardian features was a key component of the complete renovation of this San Francisco residence. All new finishes were selected to brighten and enliven the spaces, and the home was filled with a mix of furnishings that convey a modern twist on traditional elements. The re-imagined layout of the home supports activities that range from a cozy family game night to al fresco entertaining.
Architect: AT6 Architecture
Builder: Citidev
Photographer: Ken Gutmaker Photography
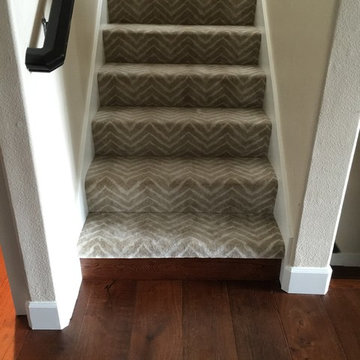
Monogram Interior Design
Photo of a medium sized shabby-chic style carpeted straight staircase in Portland with carpeted risers.
Photo of a medium sized shabby-chic style carpeted straight staircase in Portland with carpeted risers.
Affordable Medium Sized Staircase Ideas and Designs
1
