Affordable Orange Bathroom Ideas and Designs
Refine by:
Budget
Sort by:Popular Today
1 - 20 of 1,509 photos
Item 1 of 3

A long shot of the vanity
Design ideas for a medium sized farmhouse ensuite bathroom in Other with dark wood cabinets, an alcove shower, a one-piece toilet, grey walls, ceramic flooring, a built-in sink, marble worktops, black floors, a hinged door and shaker cabinets.
Design ideas for a medium sized farmhouse ensuite bathroom in Other with dark wood cabinets, an alcove shower, a one-piece toilet, grey walls, ceramic flooring, a built-in sink, marble worktops, black floors, a hinged door and shaker cabinets.

A colorful kids' bathroom holds its own in this mid-century ranch remodel.
Inspiration for a medium sized retro family bathroom in Portland with flat-panel cabinets, medium wood cabinets, a shower/bath combination, orange tiles, ceramic tiles, engineered stone worktops, a shower curtain, a single sink and a floating vanity unit.
Inspiration for a medium sized retro family bathroom in Portland with flat-panel cabinets, medium wood cabinets, a shower/bath combination, orange tiles, ceramic tiles, engineered stone worktops, a shower curtain, a single sink and a floating vanity unit.

Il risultato è un ambiente piacevole e curato ed il rivestimento al altezza 100cm non appesantisce la piccola stanza.
Design ideas for a small contemporary grey and pink shower room bathroom in Milan with flat-panel cabinets, white cabinets, an alcove shower, pink tiles, white walls, a vessel sink, a sliding door, white worktops, a wall mounted toilet, ceramic tiles, porcelain flooring, beige floors, a single sink and a floating vanity unit.
Design ideas for a small contemporary grey and pink shower room bathroom in Milan with flat-panel cabinets, white cabinets, an alcove shower, pink tiles, white walls, a vessel sink, a sliding door, white worktops, a wall mounted toilet, ceramic tiles, porcelain flooring, beige floors, a single sink and a floating vanity unit.

This is an example of a medium sized retro family bathroom in Detroit with flat-panel cabinets, brown cabinets, an alcove bath, a shower/bath combination, a one-piece toilet, green tiles, ceramic tiles, white walls, ceramic flooring, a submerged sink, quartz worktops, grey floors, a shower curtain, white worktops, double sinks and a floating vanity unit.

This elegant bathroom is a combination of modern design and pure lines. The use of white emphasizes the interplay of the forms. Although is a small bathroom, the layout and design of the volumes create a sensation of lightness and luminosity.
Photo: Viviana Cardozo

The SW-131S is the smallest sized oval freestanding and symmetrical modern type bathtub in its series. It is designed to look unique and simple, yet stylish. All of our bathtubs are made of durable white stone resin composite and available in a matte or glossy finish. Its height from drain to overflow will give plenty of space for two individuals to enjoy a comfortable relaxing bathtub experience. This tub combines elegance, durability, and convenience with its high-quality construction and chic modern design. This sophisticated oval designed freestanding tub will surely be the center of attention and will add a contemporary feel to your new bathroom. The SW-131S is a single person bathtub and will be a great addition to a bathroom design that will transition in the future.
Item#: SW-131S
Product Size (inches): 63 L x 31.5 W x 21.7 H inches
Material: Solid Surface/Stone Resin
Color / Finish: Matte White (Glossy Optional)
Product Weight: 333 lbs
Water Capacity: 92 Gallons
Drain to Overflow: 13.4 Inches
FEATURES
This bathtub comes with: A complimentary pop-up drain (Does NOT include any additional piping). All of our bathtubs come equipped with an overflow. The overflow is built integral to the body of the bathtub and leads down to the drain assembly (provided for free). There is only one rough-in waste pipe necessary to drain both the overflow and drain assembly (no visible piping). Please ensure that all of the seals are tightened properly to prevent leaks before completing installation.
If you require an easier installation for our free standing bathtubs, look into purchasing the Bathtub Rough-In Drain Kit for Free Standing Bathtubs.
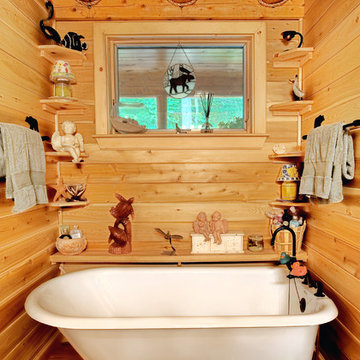
Home by: Katahdin Cedar Log Homes
Photos by: Brian Fitzgerald, Fitzgerald Photo
Design ideas for a small rustic ensuite bathroom in Boston with a claw-foot bath and medium hardwood flooring.
Design ideas for a small rustic ensuite bathroom in Boston with a claw-foot bath and medium hardwood flooring.

A bright bathroom remodel and refurbishment. The clients wanted a lot of storage, a good size bath and a walk in wet room shower which we delivered. Their love of blue was noted and we accented it with yellow, teak furniture and funky black tapware

Kris Palen
Design ideas for a medium sized traditional ensuite bathroom in Dallas with distressed cabinets, a freestanding bath, an alcove shower, a two-piece toilet, glass tiles, blue walls, a vessel sink, wooden worktops, blue tiles, porcelain flooring, grey floors, a hinged door, brown worktops and open cabinets.
Design ideas for a medium sized traditional ensuite bathroom in Dallas with distressed cabinets, a freestanding bath, an alcove shower, a two-piece toilet, glass tiles, blue walls, a vessel sink, wooden worktops, blue tiles, porcelain flooring, grey floors, a hinged door, brown worktops and open cabinets.
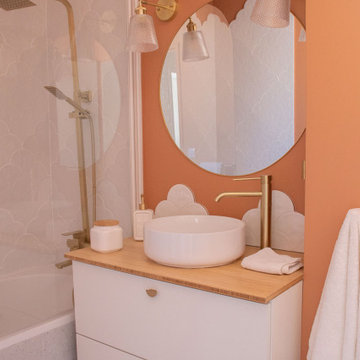
C'est l'histoire d'une salle de bain un peu vieillotte qui devient belle. Nous avons opéré une rénovation complète de l'espace. C'était possible, on a poussé les murs en "grignotant" sur la colonne d'air de la maison, pour gagner en circulation. Nous avons également inversé le sens de la baignoire. Puis, quelques coups de peinture, de la poudre de perlimpinpin et hop ! le résultat est canon !

Photo by Eric Levin Photography
Small contemporary grey and yellow shower room bathroom in Boston with yellow walls, a console sink, a corner shower, beige tiles, ceramic tiles, ceramic flooring and a two-piece toilet.
Small contemporary grey and yellow shower room bathroom in Boston with yellow walls, a console sink, a corner shower, beige tiles, ceramic tiles, ceramic flooring and a two-piece toilet.
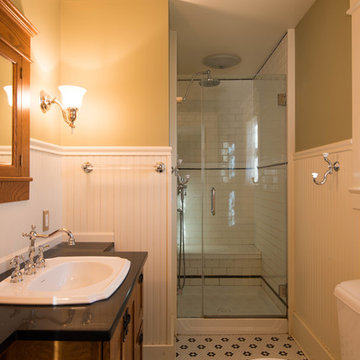
Photo of a small classic ensuite bathroom in New York with recessed-panel cabinets, dark wood cabinets, an alcove shower, a two-piece toilet, black and white tiles, metro tiles, white walls, mosaic tile flooring, a built-in sink and engineered stone worktops.
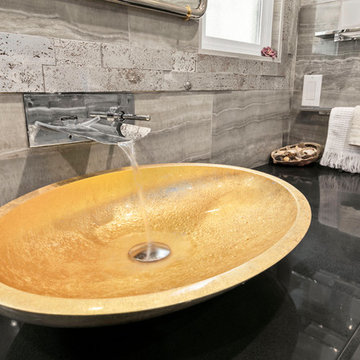
The master bathroom features a custom flat panel vanity with Caesarstone countertop, onyx look porcelain wall tiles, patterned cement floor tiles and a metallic look accent tile around the mirror, over the toilet and on the shampoo niche. The golden sink creates a focal point while still matching the look of the bathroom.

Crown Point Cabinetry
Inspiration for a large classic ensuite bathroom in Phoenix with a vessel sink, recessed-panel cabinets, medium wood cabinets, granite worktops, an alcove shower, a one-piece toilet, concrete flooring, brown tiles, grey walls, brown floors, a hinged door and multi-coloured worktops.
Inspiration for a large classic ensuite bathroom in Phoenix with a vessel sink, recessed-panel cabinets, medium wood cabinets, granite worktops, an alcove shower, a one-piece toilet, concrete flooring, brown tiles, grey walls, brown floors, a hinged door and multi-coloured worktops.
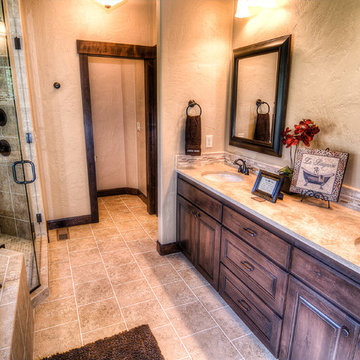
Design ideas for a medium sized traditional ensuite bathroom in Seattle with a submerged sink, dark wood cabinets, granite worktops, a built-in bath, a corner shower, a two-piece toilet, beige tiles, ceramic tiles, beige walls, dark hardwood flooring and raised-panel cabinets.
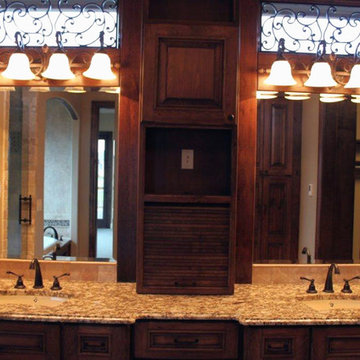
Dual vanity in our Vienna model. Built-in space for television. LOTS of counter space. Arched drop-in tub next to walk-in shower (seen in reflection on left mirror). lots of natural daylight and good mix of stone and woodwork.

Construcción de baño de estilo contemporáneo
Inspiration for a medium sized contemporary ensuite bathroom in Barcelona with light wood cabinets, a built-in bath, an alcove shower, white tiles, marble tiles, white walls, marble worktops, brown floors, an open shower, white worktops, an enclosed toilet, a single sink, a built in vanity unit and flat-panel cabinets.
Inspiration for a medium sized contemporary ensuite bathroom in Barcelona with light wood cabinets, a built-in bath, an alcove shower, white tiles, marble tiles, white walls, marble worktops, brown floors, an open shower, white worktops, an enclosed toilet, a single sink, a built in vanity unit and flat-panel cabinets.

Inspiration for a medium sized scandi ensuite bathroom in Sydney with medium wood cabinets, a freestanding bath, a walk-in shower, a two-piece toilet, pink tiles, ceramic tiles, pink walls, terrazzo flooring, a wall-mounted sink, wooden worktops, multi-coloured floors, an open shower, brown worktops, a single sink and a floating vanity unit.

Photo by Bret Gum
Wallpaper by Farrow & Ball
Vintage washstand converted to vanity with drop-in sink
Vintage medicine cabinets
Sconces by Rejuvenation
White small hex tile flooring
White wainscoting with green chair rail
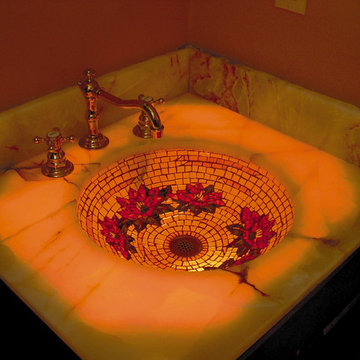
Mosaic glass sink, an artistic interpretation of water lilies .
Photo by Cathleen Newsham
Inspiration for a small eclectic shower room bathroom in New York with a submerged sink, freestanding cabinets, dark wood cabinets, a built-in bath, a walk-in shower, a wall mounted toilet, multi-coloured tiles, glass tiles, beige walls and medium hardwood flooring.
Inspiration for a small eclectic shower room bathroom in New York with a submerged sink, freestanding cabinets, dark wood cabinets, a built-in bath, a walk-in shower, a wall mounted toilet, multi-coloured tiles, glass tiles, beige walls and medium hardwood flooring.
Affordable Orange Bathroom Ideas and Designs
1

 Shelves and shelving units, like ladder shelves, will give you extra space without taking up too much floor space. Also look for wire, wicker or fabric baskets, large and small, to store items under or next to the sink, or even on the wall.
Shelves and shelving units, like ladder shelves, will give you extra space without taking up too much floor space. Also look for wire, wicker or fabric baskets, large and small, to store items under or next to the sink, or even on the wall.  The sink, the mirror, shower and/or bath are the places where you might want the clearest and strongest light. You can use these if you want it to be bright and clear. Otherwise, you might want to look at some soft, ambient lighting in the form of chandeliers, short pendants or wall lamps. You could use accent lighting around your bath in the form to create a tranquil, spa feel, as well.
The sink, the mirror, shower and/or bath are the places where you might want the clearest and strongest light. You can use these if you want it to be bright and clear. Otherwise, you might want to look at some soft, ambient lighting in the form of chandeliers, short pendants or wall lamps. You could use accent lighting around your bath in the form to create a tranquil, spa feel, as well. 