Affordable Orange Bathroom Ideas and Designs
Refine by:
Budget
Sort by:Popular Today
101 - 120 of 1,505 photos
Item 1 of 3
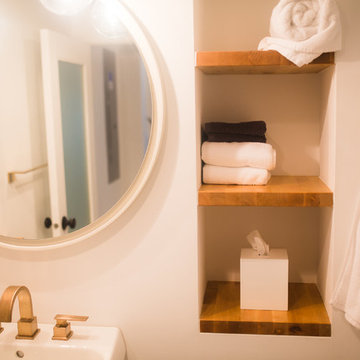
Design ideas for a medium sized contemporary shower room bathroom in Omaha with open cabinets, a walk-in shower, white tiles, metro tiles, white walls, a pedestal sink and an open shower.
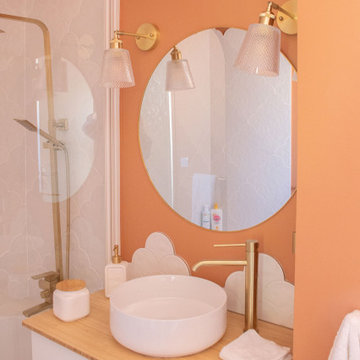
C'est l'histoire d'une salle de bain un peu vieillotte qui devient belle. Nous avons opéré une rénovation complète de l'espace. C'était possible, on a poussé les murs en "grignotant" sur la colonne d'air de la maison, pour gagner en circulation. Nous avons également inversé le sens de la baignoire. Puis, quelques coups de peinture, de la poudre de perlimpinpin et hop ! le résultat est canon !
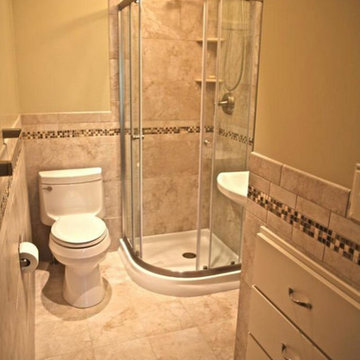
Tiny hall bathroom that utilizes all of it's space well.
Small contemporary shower room bathroom in New York with a pedestal sink, a corner shower, a one-piece toilet, beige tiles, beige walls and ceramic flooring.
Small contemporary shower room bathroom in New York with a pedestal sink, a corner shower, a one-piece toilet, beige tiles, beige walls and ceramic flooring.
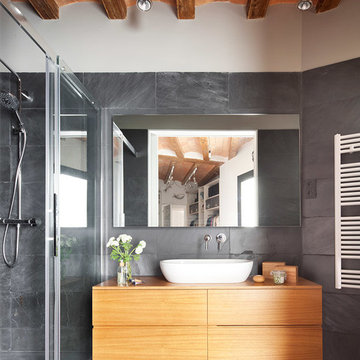
Proyecto realizado por Meritxell Ribé - The Room Studio
Construcción: The Room Work
Fotografías: Mauricio Fuertes
Inspiration for a small contemporary grey and brown shower room bathroom in Barcelona with a vessel sink, flat-panel cabinets, light wood cabinets, an alcove shower, grey tiles, grey walls, ceramic flooring, stone slabs and wooden worktops.
Inspiration for a small contemporary grey and brown shower room bathroom in Barcelona with a vessel sink, flat-panel cabinets, light wood cabinets, an alcove shower, grey tiles, grey walls, ceramic flooring, stone slabs and wooden worktops.

This Waukesha bathroom remodel was unique because the homeowner needed wheelchair accessibility. We designed a beautiful master bathroom and met the client’s ADA bathroom requirements.
Original Space
The old bathroom layout was not functional or safe. The client could not get in and out of the shower or maneuver around the vanity or toilet. The goal of this project was ADA accessibility.
ADA Bathroom Requirements
All elements of this bathroom and shower were discussed and planned. Every element of this Waukesha master bathroom is designed to meet the unique needs of the client. Designing an ADA bathroom requires thoughtful consideration of showering needs.
Open Floor Plan – A more open floor plan allows for the rotation of the wheelchair. A 5-foot turning radius allows the wheelchair full access to the space.
Doorways – Sliding barn doors open with minimal force. The doorways are 36” to accommodate a wheelchair.
Curbless Shower – To create an ADA shower, we raised the sub floor level in the bedroom. There is a small rise at the bedroom door and the bathroom door. There is a seamless transition to the shower from the bathroom tile floor.
Grab Bars – Decorative grab bars were installed in the shower, next to the toilet and next to the sink (towel bar).
Handheld Showerhead – The handheld Delta Palm Shower slips over the hand for easy showering.
Shower Shelves – The shower storage shelves are minimalistic and function as handhold points.
Non-Slip Surface – Small herringbone ceramic tile on the shower floor prevents slipping.
ADA Vanity – We designed and installed a wheelchair accessible bathroom vanity. It has clearance under the cabinet and insulated pipes.
Lever Faucet – The faucet is offset so the client could reach it easier. We installed a lever operated faucet that is easy to turn on/off.
Integrated Counter/Sink – The solid surface counter and sink is durable and easy to clean.
ADA Toilet – The client requested a bidet toilet with a self opening and closing lid. ADA bathroom requirements for toilets specify a taller height and more clearance.
Heated Floors – WarmlyYours heated floors add comfort to this beautiful space.
Linen Cabinet – A custom linen cabinet stores the homeowners towels and toiletries.
Style
The design of this bathroom is light and airy with neutral tile and simple patterns. The cabinetry matches the existing oak woodwork throughout the home.
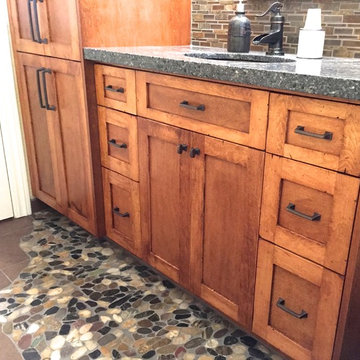
Design ideas for a small rustic shower room bathroom in New York with shaker cabinets, medium wood cabinets, a built-in bath, a shower/bath combination, a two-piece toilet, multi-coloured tiles, mosaic tiles, beige walls, pebble tile flooring, a submerged sink and granite worktops.
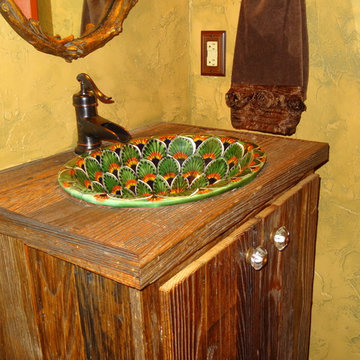
This is an example of a small rustic shower room bathroom in Charlotte with a built-in sink, freestanding cabinets, dark wood cabinets, wooden worktops, an alcove shower, a two-piece toilet, multi-coloured tiles, ceramic tiles, yellow walls and medium hardwood flooring.
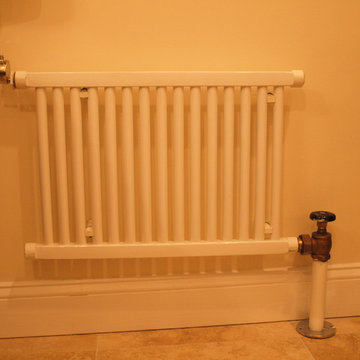
Even a radiator can be replaced with something more moderns and space saving. This one in particular almost disappears and has an appealing aesthetic.
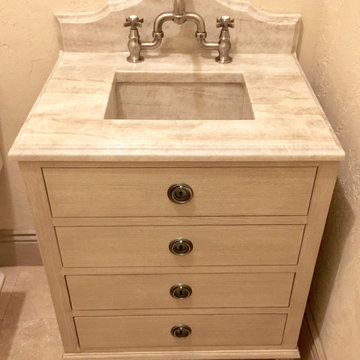
Taj Mahal Vanity Top with Matching Custom Sink, Double Ogee Edge with Carved Returns Into The Splash.
Don’t Be Afraid To Explore The Endless Options Of Customizations!

Ce petit espace a été transformé en salle d'eau avec 3 espaces de la même taille. On y entre par une porte à galandage. à droite la douche à receveur blanc ultra plat, au centre un meuble vasque avec cette dernière de forme ovale posée dessus et à droite des WC suspendues. Du sol au plafond, les murs sont revêtus d'un carrelage imitation bois afin de donner à l'espace un esprit SPA de chalet. Les muret à mi hauteur séparent les espaces tout en gardant un esprit aéré. Le carrelage au sol est gris ardoise pour parfaire l'ambiance nature en associant végétal et minéral.
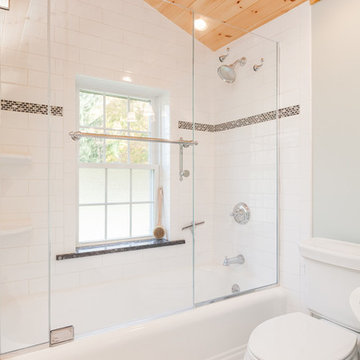
This shower is bright and airy! the frosted window allows light and privacy. The granite window sills is practical and beautiful. A joy to bathe!
Sandi Lanigan Interiors
Beck Photography

James Meyer Photography
Photo of a medium sized contemporary family bathroom in Milwaukee with flat-panel cabinets, medium wood cabinets, an alcove bath, an alcove shower, a two-piece toilet, white tiles, ceramic tiles, orange walls, porcelain flooring, a vessel sink, engineered stone worktops, grey floors, a hinged door and grey worktops.
Photo of a medium sized contemporary family bathroom in Milwaukee with flat-panel cabinets, medium wood cabinets, an alcove bath, an alcove shower, a two-piece toilet, white tiles, ceramic tiles, orange walls, porcelain flooring, a vessel sink, engineered stone worktops, grey floors, a hinged door and grey worktops.
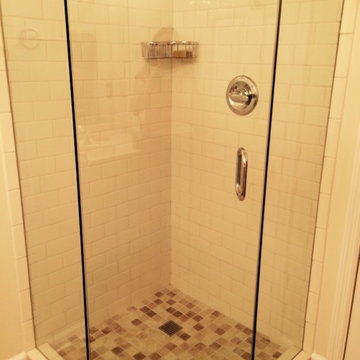
English Home Improvements gutted and totally remodeled this once out-dated Nashville bathroom.
Inspiration for a small classic shower room bathroom in Nashville with a submerged sink, flat-panel cabinets, white cabinets, engineered stone worktops, a corner shower, a two-piece toilet, multi-coloured tiles, ceramic tiles, beige walls and ceramic flooring.
Inspiration for a small classic shower room bathroom in Nashville with a submerged sink, flat-panel cabinets, white cabinets, engineered stone worktops, a corner shower, a two-piece toilet, multi-coloured tiles, ceramic tiles, beige walls and ceramic flooring.
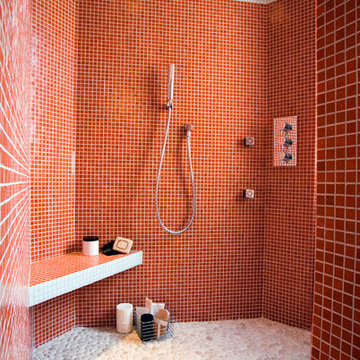
Patrick Smith
Photo of a medium sized contemporary shower room bathroom in Paris with a walk-in shower, red tiles, red walls, pebble tile flooring and an open shower.
Photo of a medium sized contemporary shower room bathroom in Paris with a walk-in shower, red tiles, red walls, pebble tile flooring and an open shower.

Design ideas for a medium sized bohemian ensuite bathroom in Madrid with a vessel sink, beige cabinets, wooden worktops, a claw-foot bath, multi-coloured tiles, mosaic tiles, a shower/bath combination, multi-coloured walls, concrete flooring and recessed-panel cabinets.
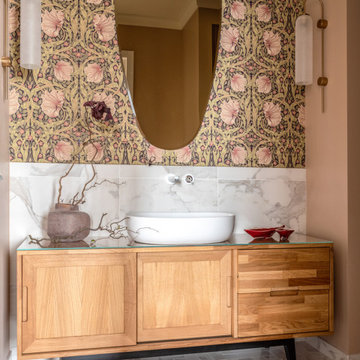
Ванная комната, а не санузел.
Medium sized classic bathroom in Moscow with medium wood cabinets, white tiles, pink walls, a vessel sink, glass worktops, white floors and shaker cabinets.
Medium sized classic bathroom in Moscow with medium wood cabinets, white tiles, pink walls, a vessel sink, glass worktops, white floors and shaker cabinets.
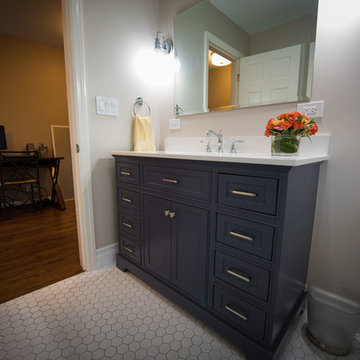
Bathroom renovated from scratch. We laid the floor with white tiles, painted the walls and installed lighting. The black massive bathroom vanities with mounted tap and large mirror looks amazing. We also equipped the bathroom with all the necessary accessories such as paper holder, towel holder, sockets and toilet seat.
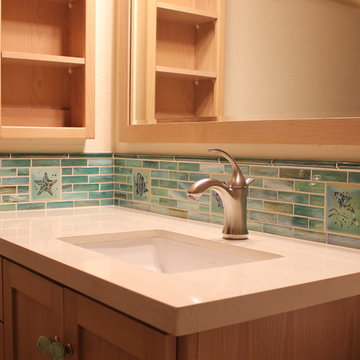
Morse Remodeling
Inspiration for a medium sized nautical bathroom in Sacramento with a submerged sink, shaker cabinets, light wood cabinets, engineered stone worktops, a shower/bath combination, glass tiles and beige walls.
Inspiration for a medium sized nautical bathroom in Sacramento with a submerged sink, shaker cabinets, light wood cabinets, engineered stone worktops, a shower/bath combination, glass tiles and beige walls.
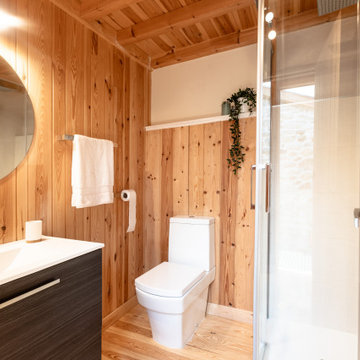
Los baños fueron los más olvidados en la obra nicial. La zona de la ducha rematada con azulejo de baja calidad, platos anticuados y mamparas poco vistosas. Se optó por modernizar acabados en la zona de la ducha con porcelanico gran formato blanco mate plato de ducha extraplano y mampara ligera. Cambiando el espejo y añadiendo verde actualizamos también el espacio
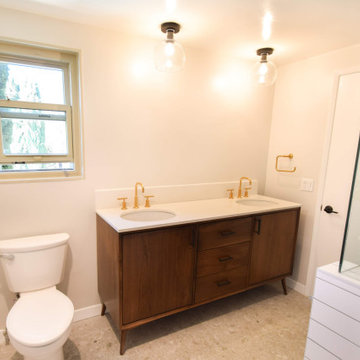
Photo of a small midcentury ensuite bathroom in Los Angeles with freestanding cabinets, medium wood cabinets, an alcove bath, a corner shower, a two-piece toilet, white tiles, glass tiles, white walls, porcelain flooring, a submerged sink, engineered stone worktops, grey floors and white worktops.
Affordable Orange Bathroom Ideas and Designs
6

 Shelves and shelving units, like ladder shelves, will give you extra space without taking up too much floor space. Also look for wire, wicker or fabric baskets, large and small, to store items under or next to the sink, or even on the wall.
Shelves and shelving units, like ladder shelves, will give you extra space without taking up too much floor space. Also look for wire, wicker or fabric baskets, large and small, to store items under or next to the sink, or even on the wall.  The sink, the mirror, shower and/or bath are the places where you might want the clearest and strongest light. You can use these if you want it to be bright and clear. Otherwise, you might want to look at some soft, ambient lighting in the form of chandeliers, short pendants or wall lamps. You could use accent lighting around your bath in the form to create a tranquil, spa feel, as well.
The sink, the mirror, shower and/or bath are the places where you might want the clearest and strongest light. You can use these if you want it to be bright and clear. Otherwise, you might want to look at some soft, ambient lighting in the form of chandeliers, short pendants or wall lamps. You could use accent lighting around your bath in the form to create a tranquil, spa feel, as well. 